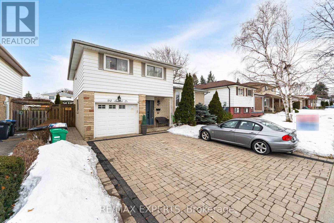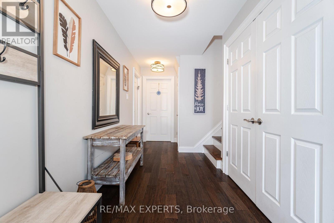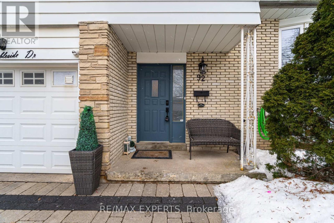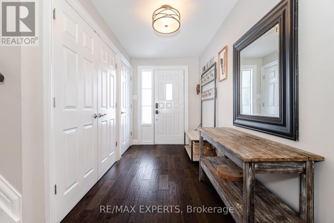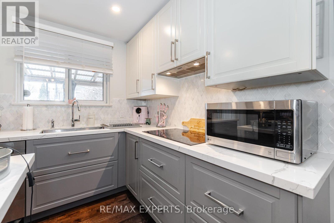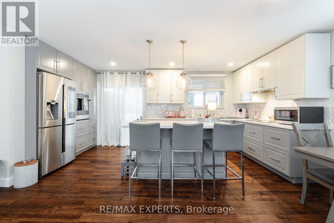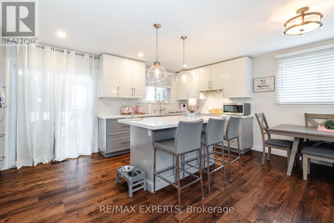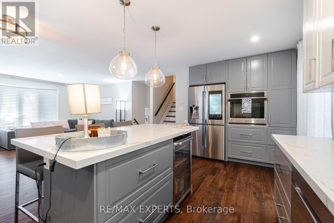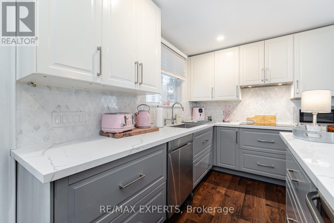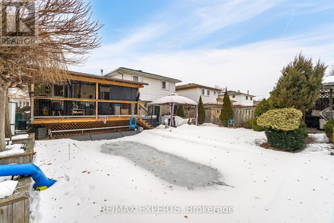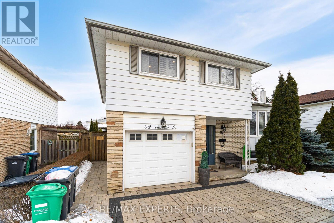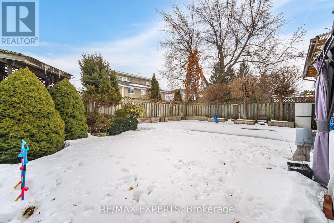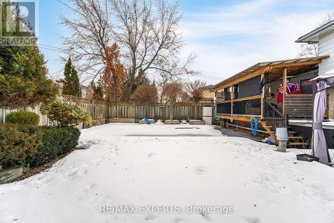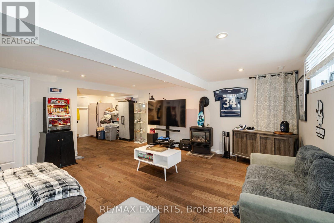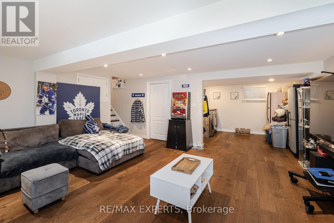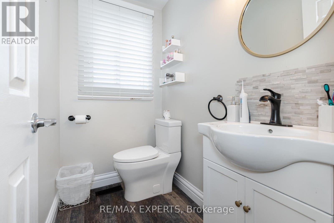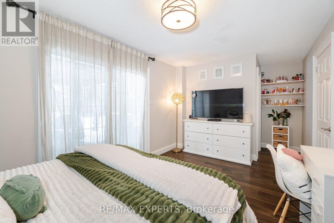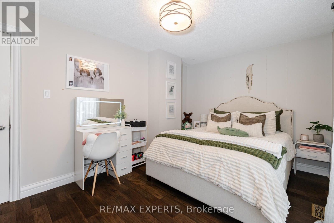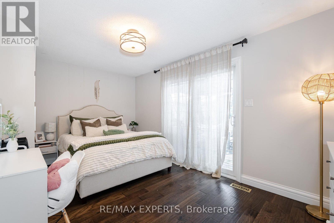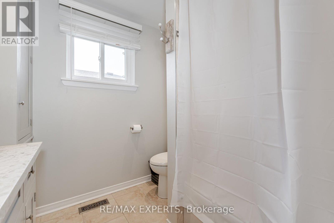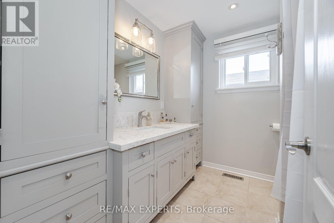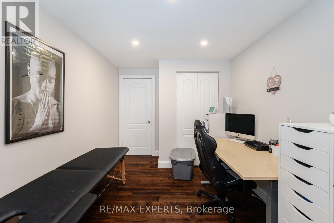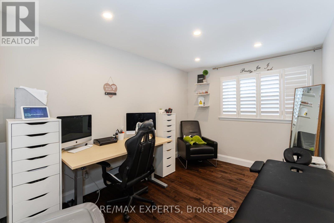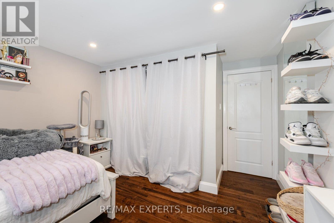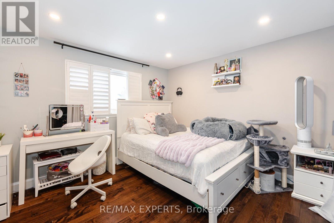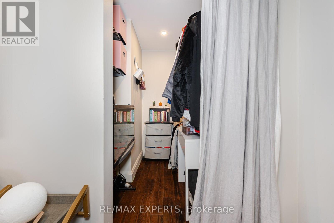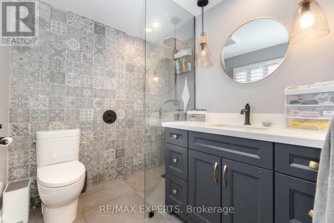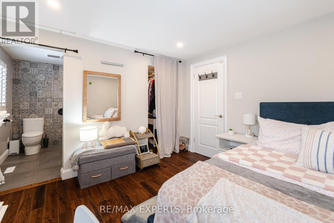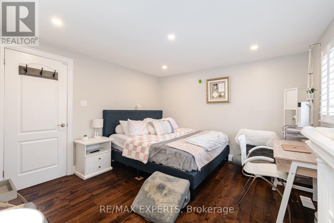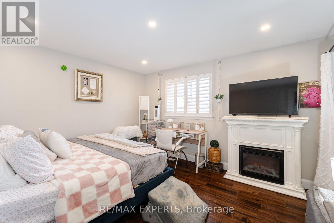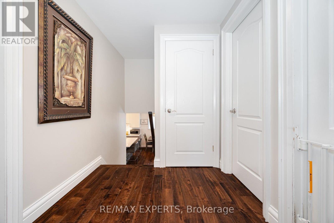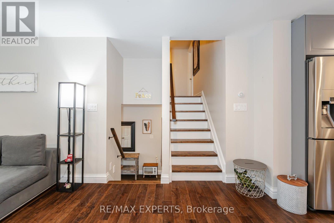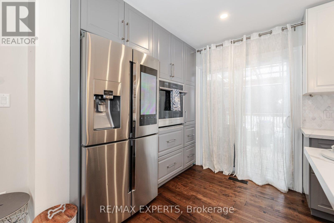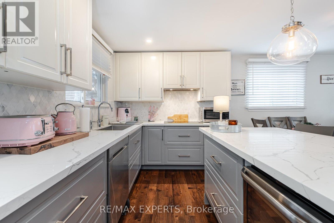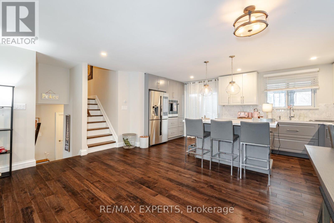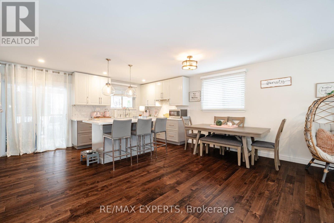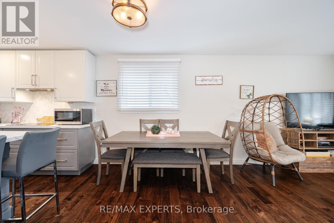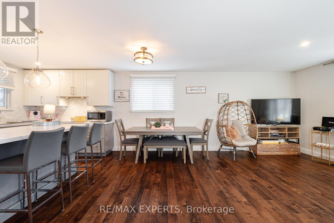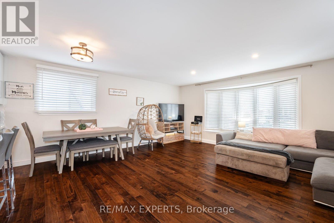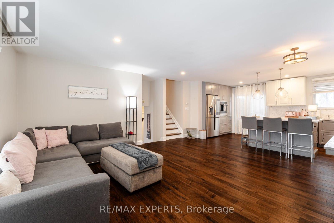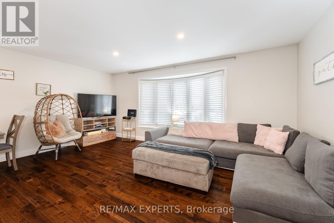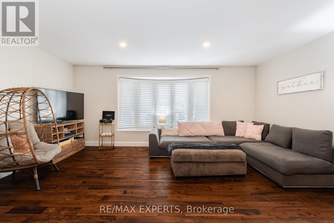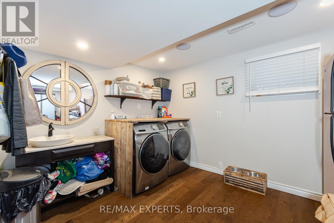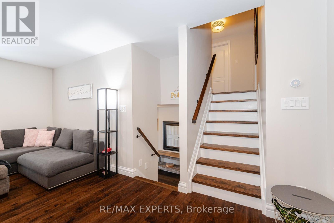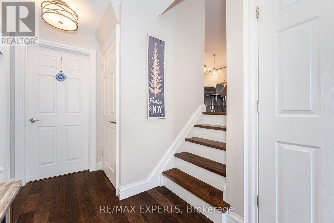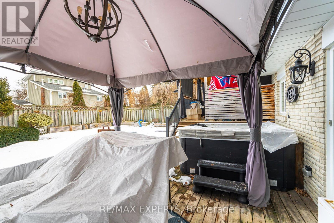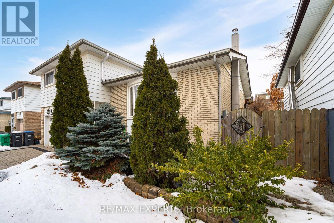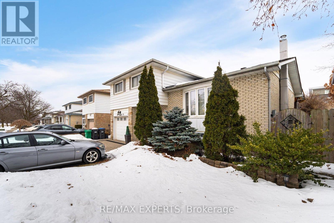92 Ambleside Drive Brampton, Ontario L6Y 1B9
3 Bedroom
3 Bathroom
1500 - 2000 sqft
Fireplace
Inground Pool
Central Air Conditioning
Forced Air
$899,900
Stunning 3 Bedroom & 3 Bathroom Detached Home Perfect For Comfortable Family Living * Open Concept Spacious Living Room Combined With Large Kitchen With S/S Appliances, Centre Island, Lots of Storage Space & Wine Cooler * Primary Bedroom With 3Pc Ensuite & Walk-In Closet * Family Room With Walk-Out To Patio & 2PC Ensuite Can Be Used As Bedrooom * Finished Basement With Rec Room & Potlights * Step Outside to Your Private Backyard OAsis With An Inground Heated Pool, Deck and a Hot Tub Perfect For All Year Round Relaxation * Close To Schools, Parks, Shopping, Transit & More! (id:60365)
Property Details
| MLS® Number | W12576018 |
| Property Type | Single Family |
| Community Name | Brampton South |
| ParkingSpaceTotal | 5 |
| PoolType | Inground Pool |
Building
| BathroomTotal | 3 |
| BedroomsAboveGround | 3 |
| BedroomsTotal | 3 |
| BasementDevelopment | Finished |
| BasementType | N/a (finished) |
| ConstructionStyleAttachment | Detached |
| ConstructionStyleSplitLevel | Sidesplit |
| CoolingType | Central Air Conditioning |
| ExteriorFinish | Brick |
| FireplacePresent | Yes |
| FlooringType | Hardwood |
| FoundationType | Unknown |
| HalfBathTotal | 1 |
| HeatingFuel | Natural Gas |
| HeatingType | Forced Air |
| SizeInterior | 1500 - 2000 Sqft |
| Type | House |
| UtilityWater | Municipal Water |
Parking
| Garage |
Land
| Acreage | No |
| Sewer | Sanitary Sewer |
| SizeDepth | 100 Ft |
| SizeFrontage | 50 Ft |
| SizeIrregular | 50 X 100 Ft ; Premium 50x100ft Deep Lot! |
| SizeTotalText | 50 X 100 Ft ; Premium 50x100ft Deep Lot! |
Rooms
| Level | Type | Length | Width | Dimensions |
|---|---|---|---|---|
| Second Level | Primary Bedroom | 3.53 m | 3.82 m | 3.53 m x 3.82 m |
| Second Level | Bedroom 2 | 3.3 m | 3.54 m | 3.3 m x 3.54 m |
| Second Level | Bedroom 3 | 3.7 m | 2.6 m | 3.7 m x 2.6 m |
| Basement | Recreational, Games Room | 5.35 m | 5.15 m | 5.35 m x 5.15 m |
| Lower Level | Family Room | 2.92 m | 4.75 m | 2.92 m x 4.75 m |
| Main Level | Living Room | 3.1 m | 5.44 m | 3.1 m x 5.44 m |
| Main Level | Dining Room | 5.44 m | 2.3 m | 5.44 m x 2.3 m |
| Main Level | Kitchen | 2.7 m | 5.44 m | 2.7 m x 5.44 m |
Rene Rupsingh Ahmad
Salesperson
RE/MAX Experts
277 Cityview Blvd Unit 16
Vaughan, Ontario L4H 5A4
277 Cityview Blvd Unit 16
Vaughan, Ontario L4H 5A4

