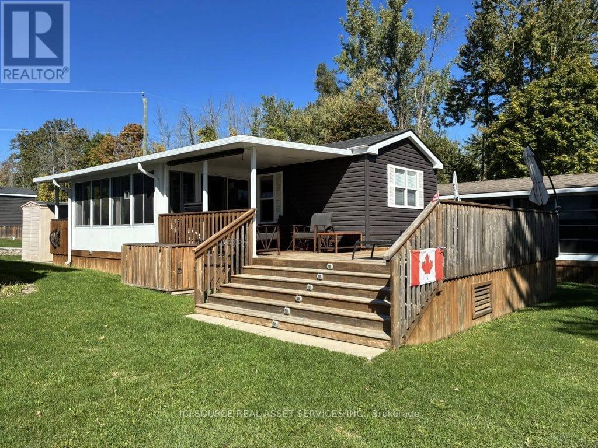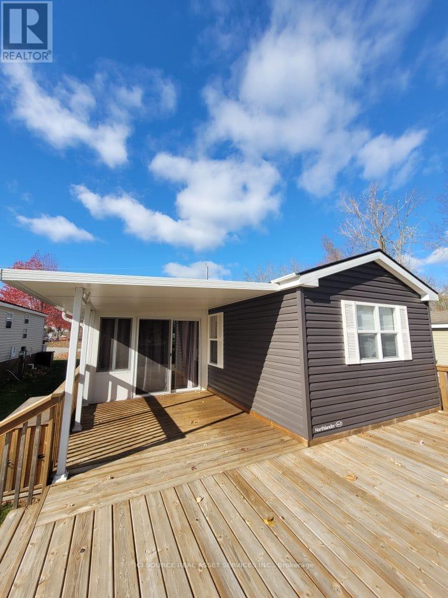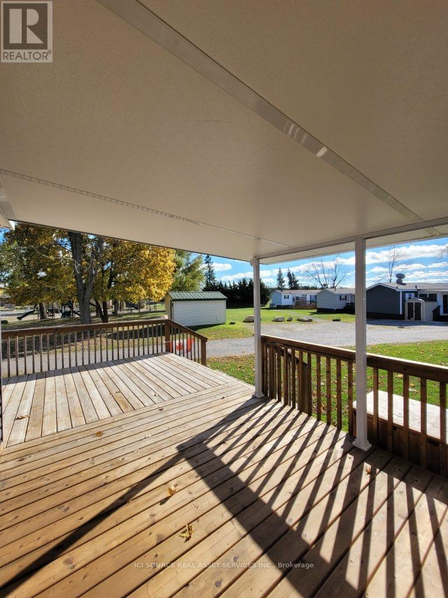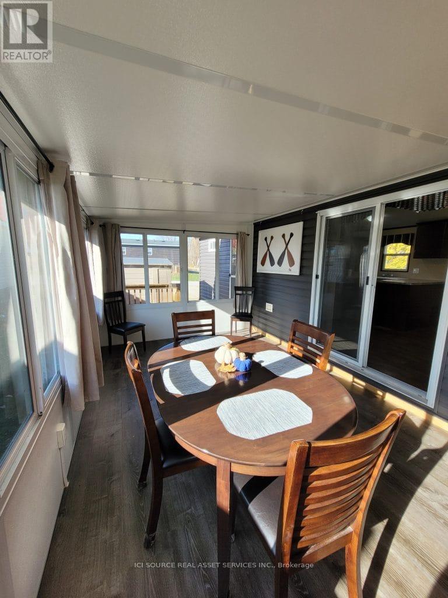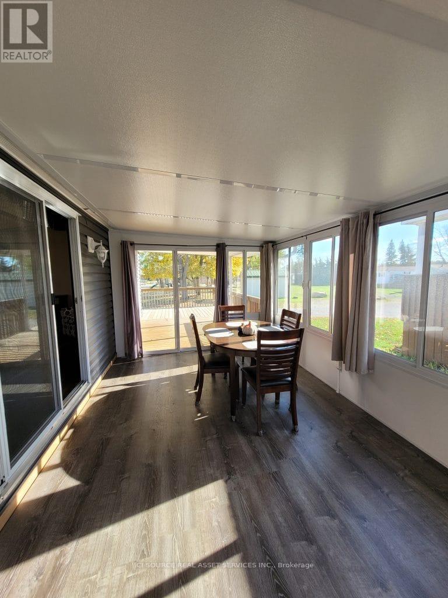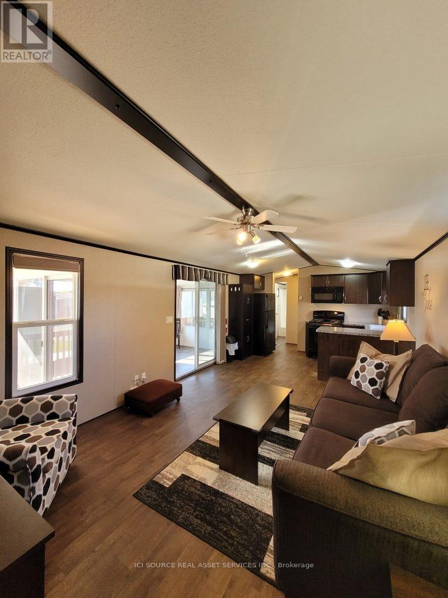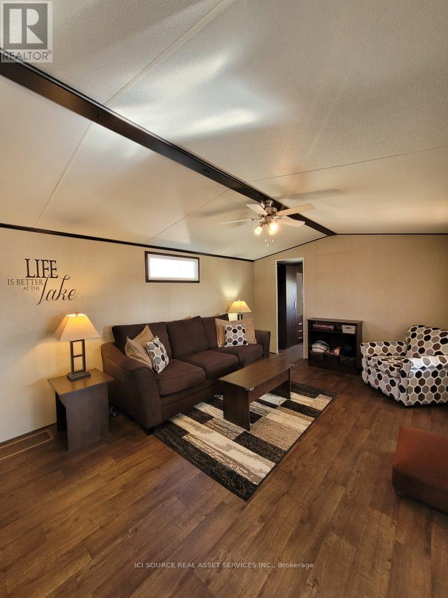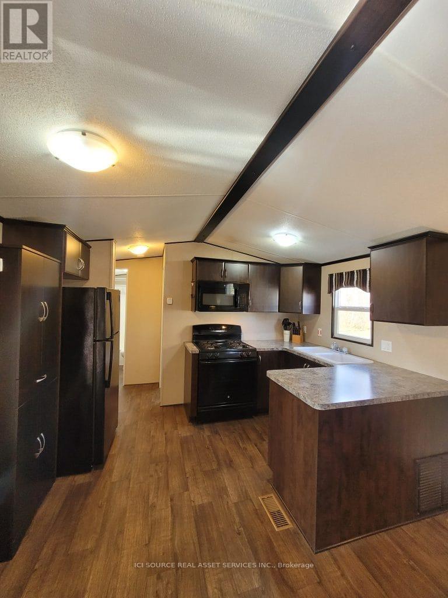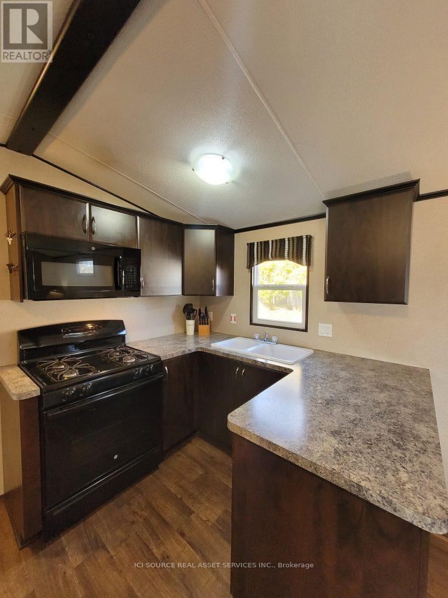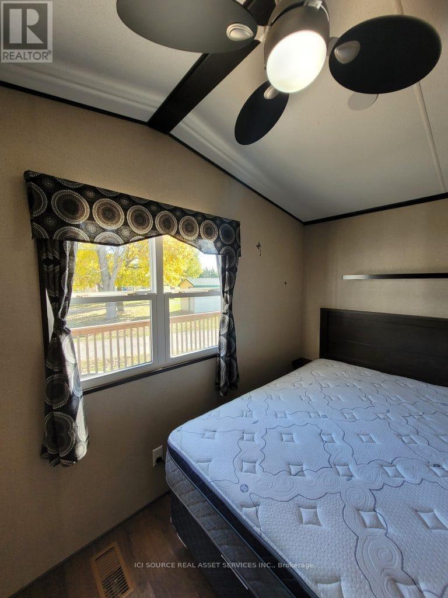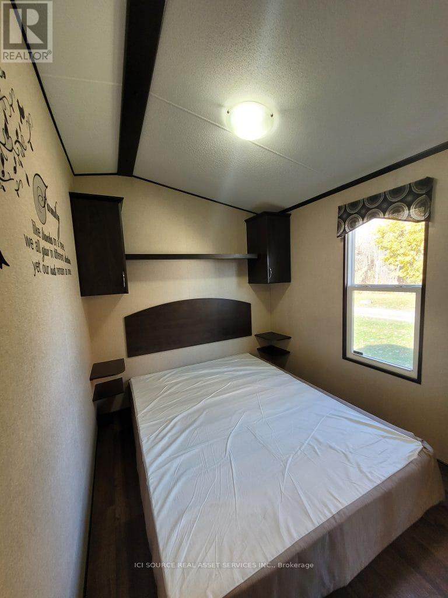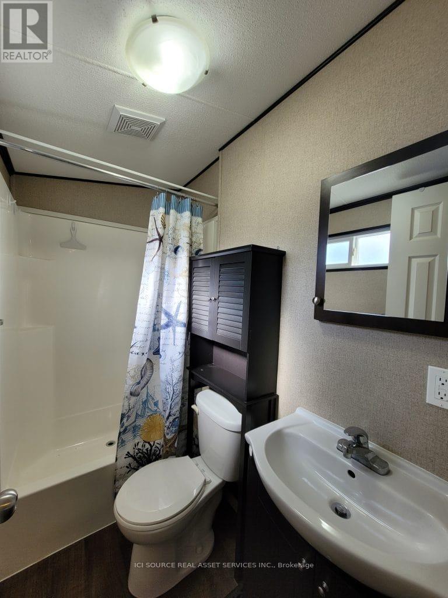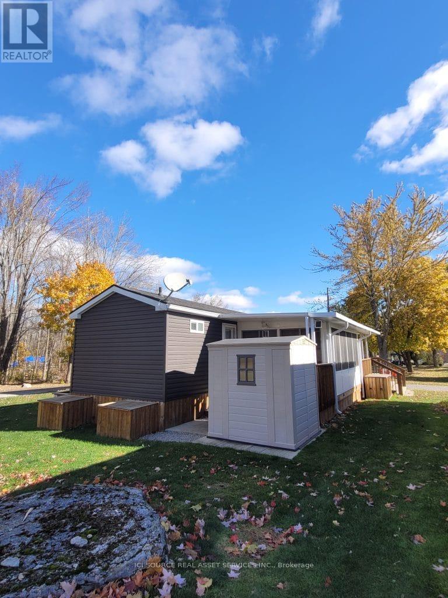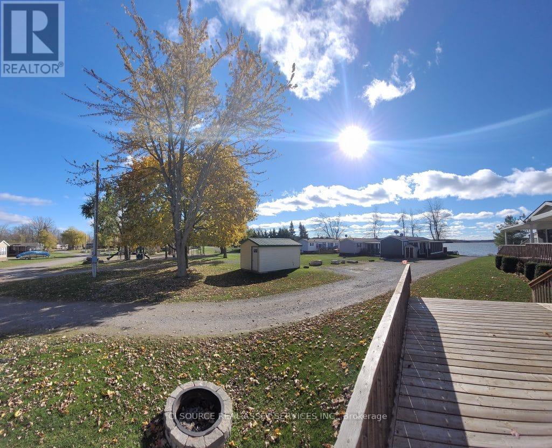2 Bedroom
1 Bathroom
0 - 699 sqft
Bungalow
Central Air Conditioning
Radiant Heat
$93,976
Discover this highly sought-after 2016 Northlander Poplar, featuring a smart and spacious layout with two bedrooms positioned on opposite ends for maximum privacy. This cottage has been lovingly maintained by its original owners and is in excellent condition, ready for you to move in and enjoy. Key features include: Upgraded sunroom with glass windows and waterproof flooring, perfect for relaxing while enjoying the views. Extended hardtop and deck, ideal for outdoor gatherings and summer evenings. Prime location directly across from the playground and pool, with water views without the added cost of a waterfront site. Fully furnished with all major kitchen appliances and kitchenware included - just bring your personal items! Peace of mind with a 5-year mechanical warranty and your first year of Summarizing services included. Whether you're looking for a family getaway or a seasonal retreat, this cottage offers comfort, convenience, and a turnkey experience in one of the Resort's most desirable locations *For Additional Property Details Click The Brochure Icon Below* (id:60365)
Property Details
|
MLS® Number
|
X12575992 |
|
Property Type
|
Single Family |
|
Community Name
|
Rural Trent Hills |
|
ParkingSpaceTotal
|
1 |
Building
|
BathroomTotal
|
1 |
|
BedroomsAboveGround
|
2 |
|
BedroomsTotal
|
2 |
|
ArchitecturalStyle
|
Bungalow |
|
BasementType
|
None |
|
CoolingType
|
Central Air Conditioning |
|
ExteriorFinish
|
Vinyl Siding |
|
FoundationType
|
Unknown |
|
HeatingFuel
|
Propane |
|
HeatingType
|
Radiant Heat |
|
StoriesTotal
|
1 |
|
SizeInterior
|
0 - 699 Sqft |
|
Type
|
Mobile Home |
Parking
Land
|
Acreage
|
No |
|
Sewer
|
Septic System |
|
SizeDepth
|
80 Ft |
|
SizeFrontage
|
40 Ft |
|
SizeIrregular
|
40 X 80 Ft |
|
SizeTotalText
|
40 X 80 Ft |
Rooms
| Level |
Type |
Length |
Width |
Dimensions |
|
Main Level |
Living Room |
3.38 m |
3.51 m |
3.38 m x 3.51 m |
|
Main Level |
Kitchen |
2.29 m |
3.51 m |
2.29 m x 3.51 m |
|
Main Level |
Bedroom |
2.49 m |
2.21 m |
2.49 m x 2.21 m |
|
Main Level |
Bedroom 2 |
1.93 m |
3.51 m |
1.93 m x 3.51 m |
|
Main Level |
Bathroom |
2 m |
0.5 m |
2 m x 0.5 m |
Utilities
https://www.realtor.ca/real-estate/29136277/lvd002-171-woodland-estates-road-trent-hills-rural-trent-hills

