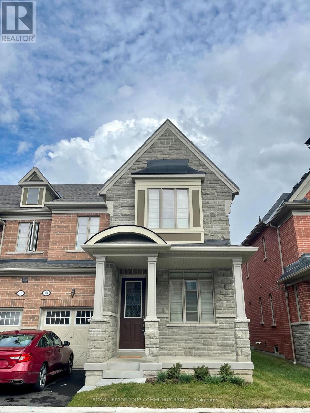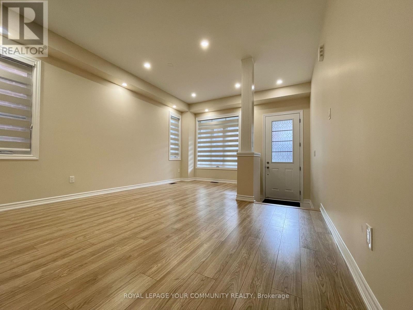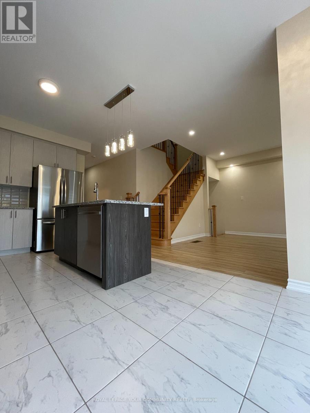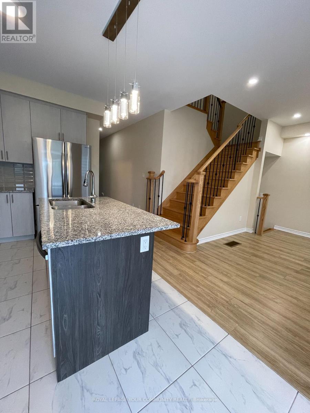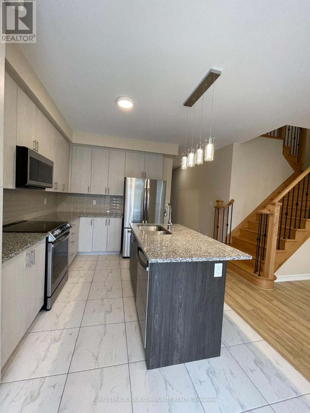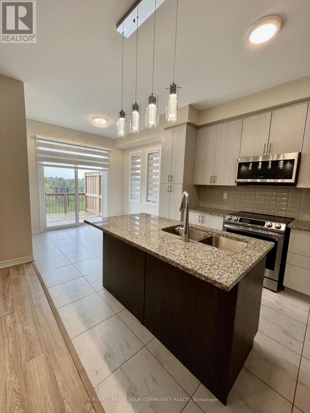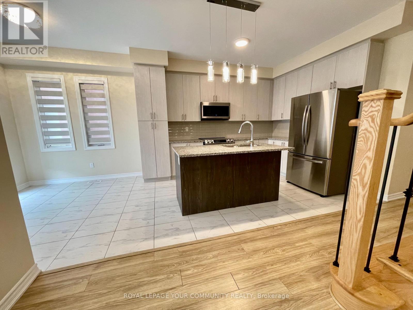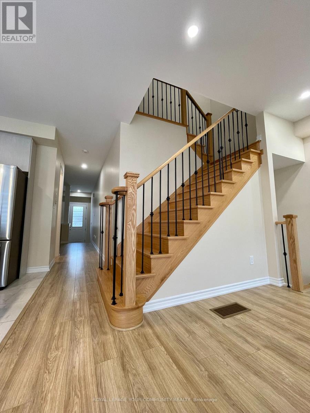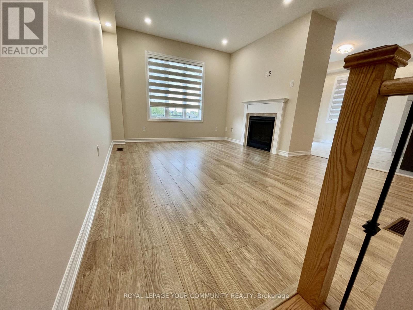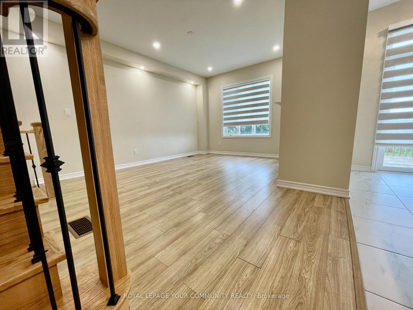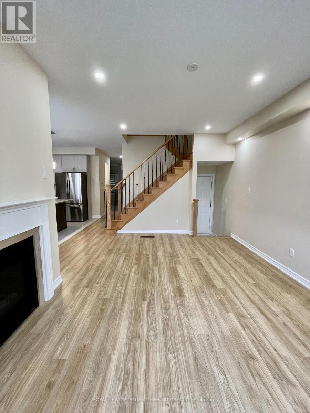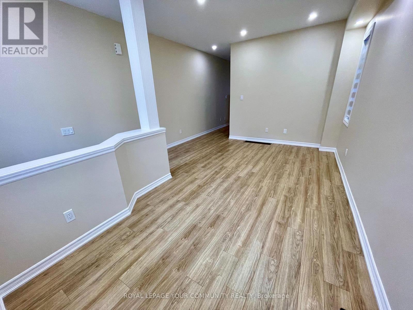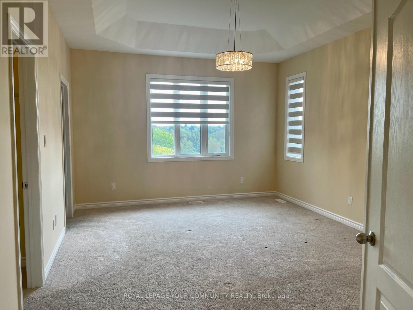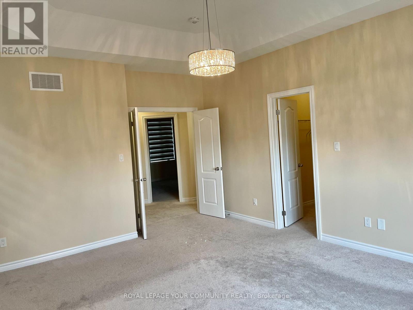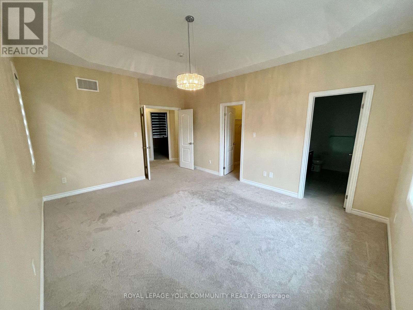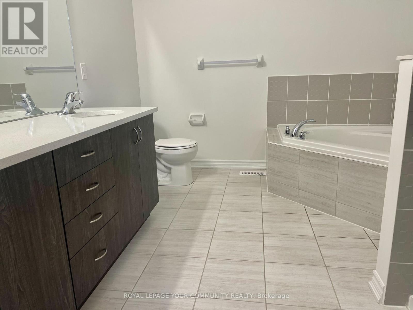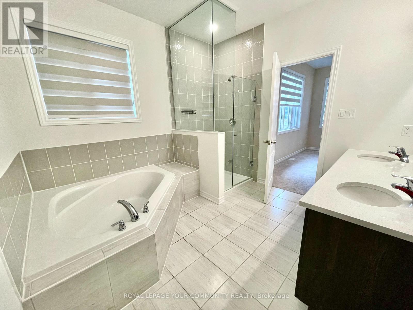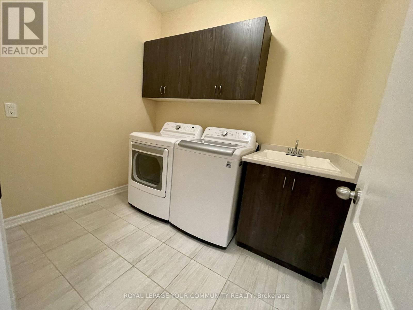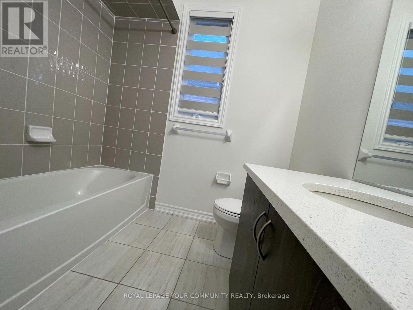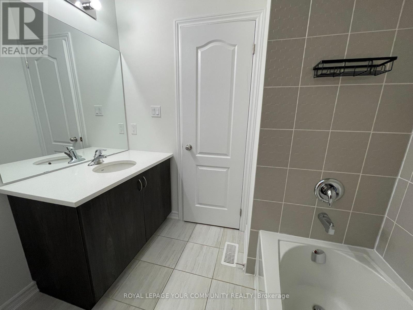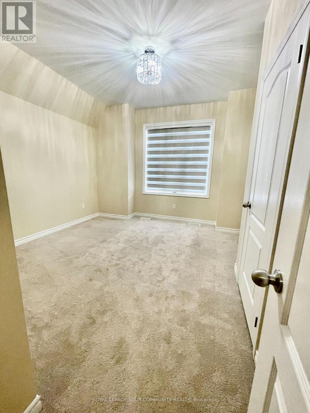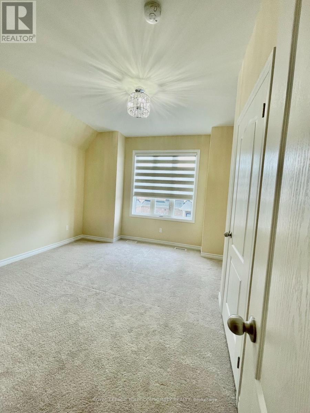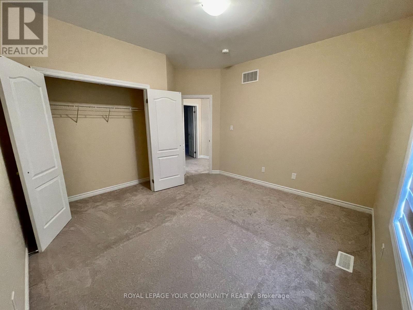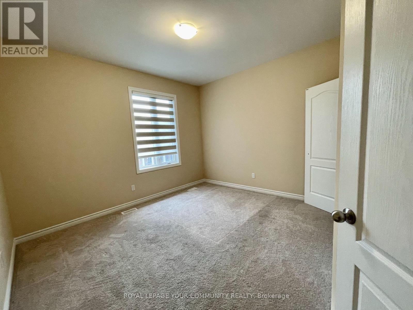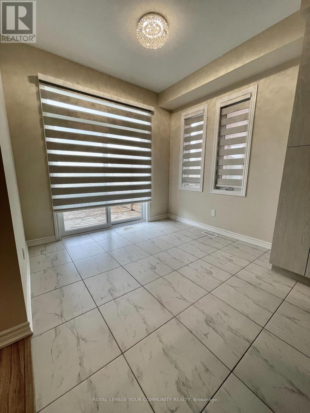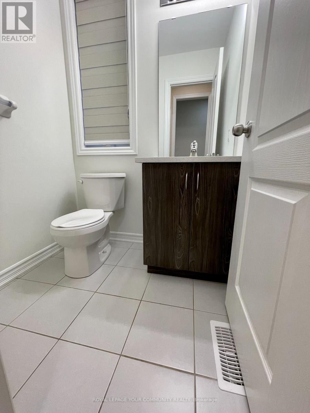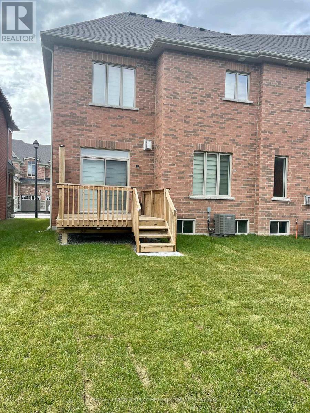29 Hickling Lane Ajax, Ontario L1T 0P9
$899,900
Welcome to this 1984 Sq. Ft. Executive End Unit Townhome Backing to Conservation Ravine! The Beautiful spacious dwelling provides lots of Natural Light and move in ready. For convenience you will find the Laundry area located on the 2nd floor with separate Washer and Dryer. Open concept main floor is thoughtfully designed with a very functional good size Kitchen that includes Granite counter top , Stainless Steel Appliances and walkout from the breakfast area to the backyard. The adjoining family room includes a gas fireplace & overlooks the Greenbelt & combined Living / Dining room is ideal for entertaining. Upstairs the Primary Bdrm offers Walk in Closet and ensuite bath. Two additional bedrooms is ample for home office and guest or child's room. The unspoiled basement awaits your personal layout and design. All amenities, shopping, schools, playgrounds and parks are close by. This home is ready and waiting!! Don't miss out!! (id:60365)
Property Details
| MLS® Number | E12576492 |
| Property Type | Single Family |
| Community Name | South West |
| EquipmentType | Water Heater |
| ParkingSpaceTotal | 2 |
| RentalEquipmentType | Water Heater |
Building
| BathroomTotal | 3 |
| BedroomsAboveGround | 3 |
| BedroomsTotal | 3 |
| Appliances | Garage Door Opener Remote(s), Dishwasher, Dryer, Garage Door Opener, Microwave, Stove, Washer, Window Coverings, Refrigerator |
| BasementDevelopment | Unfinished |
| BasementType | N/a (unfinished) |
| ConstructionStyleAttachment | Attached |
| CoolingType | Central Air Conditioning |
| ExteriorFinish | Brick |
| FireplacePresent | Yes |
| FlooringType | Laminate, Ceramic, Carpeted |
| FoundationType | Block |
| HalfBathTotal | 1 |
| HeatingFuel | Natural Gas |
| HeatingType | Forced Air |
| StoriesTotal | 2 |
| SizeInterior | 1500 - 2000 Sqft |
| Type | Row / Townhouse |
| UtilityWater | Municipal Water |
Parking
| Garage |
Land
| Acreage | No |
| Sewer | Sanitary Sewer |
| SizeDepth | 98 Ft ,3 In |
| SizeFrontage | 30 Ft ,2 In |
| SizeIrregular | 30.2 X 98.3 Ft |
| SizeTotalText | 30.2 X 98.3 Ft|under 1/2 Acre |
Rooms
| Level | Type | Length | Width | Dimensions |
|---|---|---|---|---|
| Second Level | Primary Bedroom | 4.88 m | 4.29 m | 4.88 m x 4.29 m |
| Second Level | Bedroom 2 | 3.99 m | 3.78 m | 3.99 m x 3.78 m |
| Second Level | Bedroom 3 | 3.81 m | 3.35 m | 3.81 m x 3.35 m |
| Main Level | Living Room | 5.18 m | 2.9 m | 5.18 m x 2.9 m |
| Main Level | Dining Room | 5.18 m | 3.99 m | 5.18 m x 3.99 m |
| Main Level | Kitchen | 3.25 m | 2.9 m | 3.25 m x 2.9 m |
| Main Level | Eating Area | 3.05 m | 3.05 m | 3.05 m x 3.05 m |
| Main Level | Family Room | 4.29 m | 4.98 m | 4.29 m x 4.98 m |
Utilities
| Cable | Available |
| Electricity | Installed |
| Sewer | Installed |
https://www.realtor.ca/real-estate/29136622/29-hickling-lane-ajax-south-west-south-west
Marilyn Parsons
Salesperson
161 Main Street
Unionville, Ontario L3R 2G8
Anne Cairns
Salesperson
161 Main Street
Unionville, Ontario L3R 2G8

