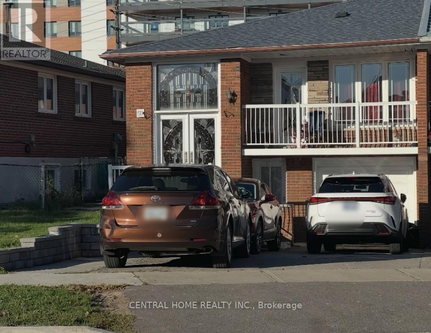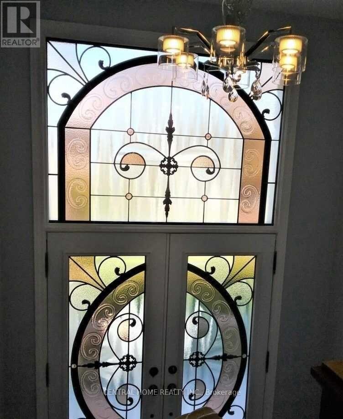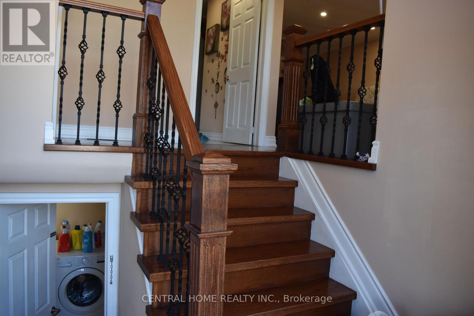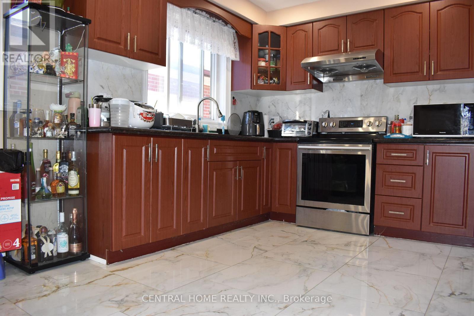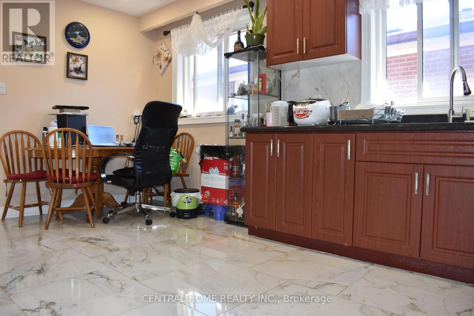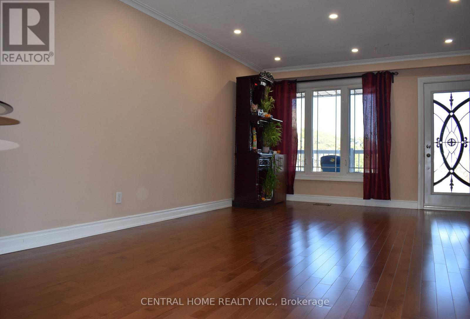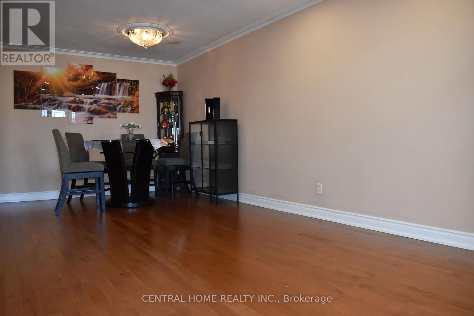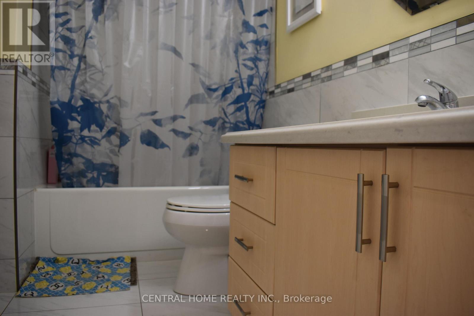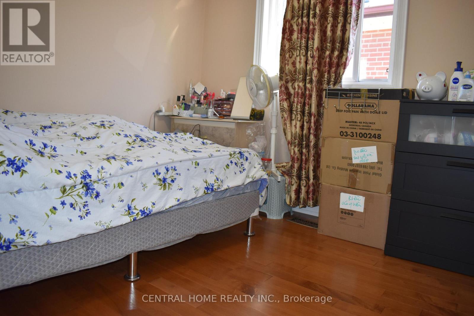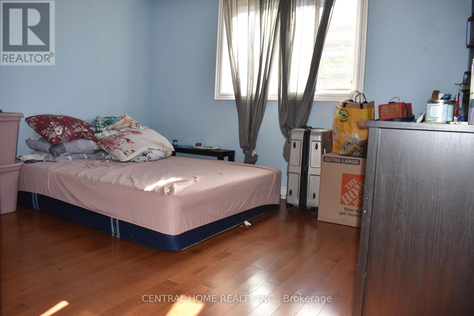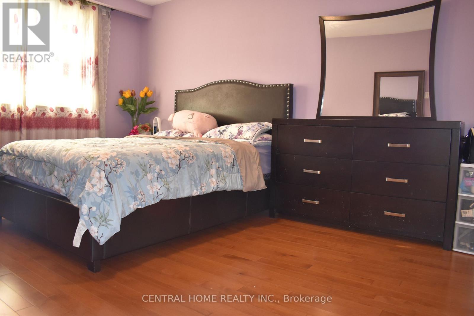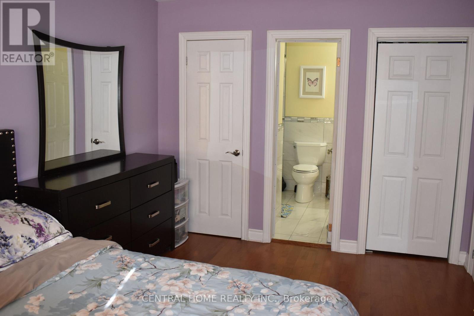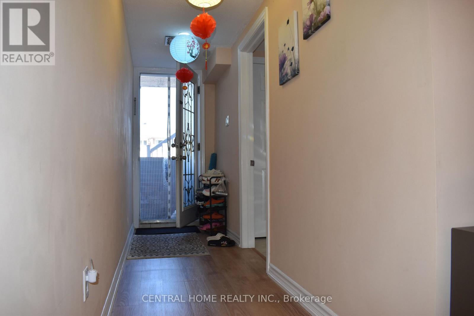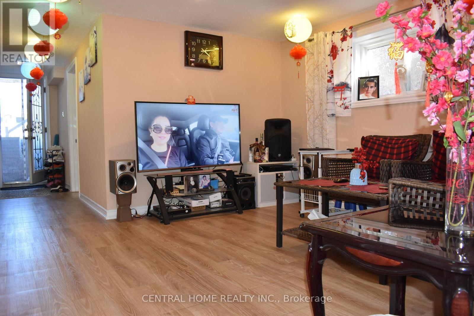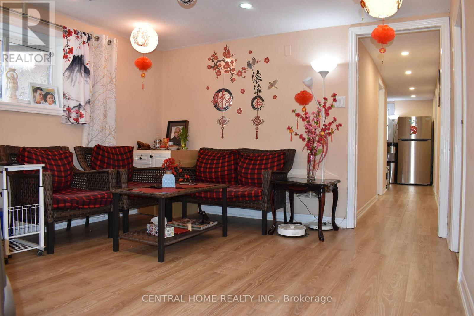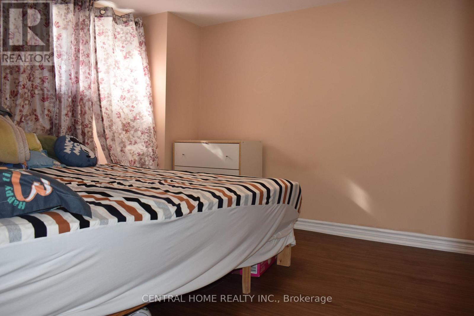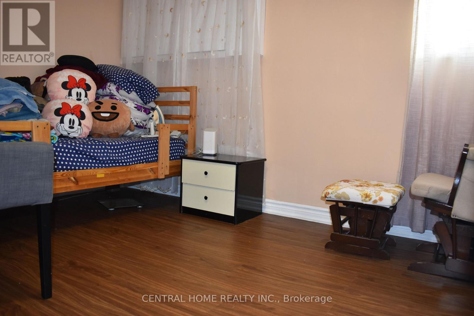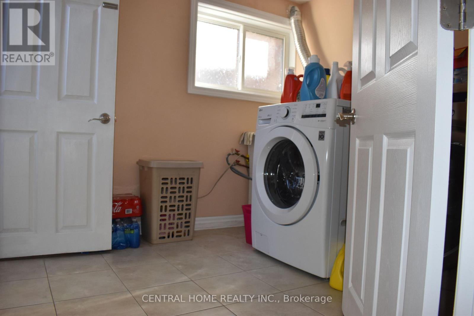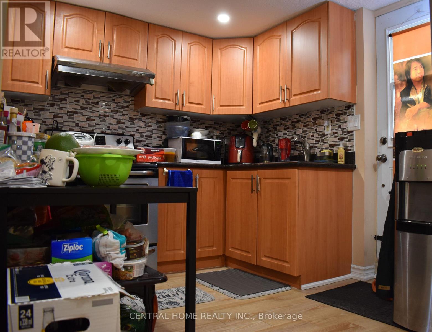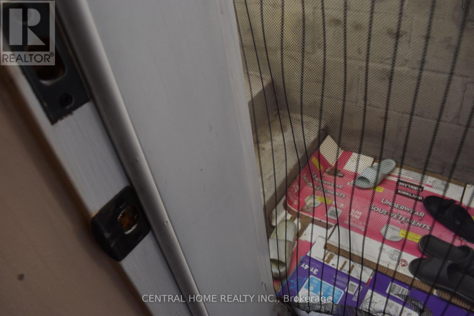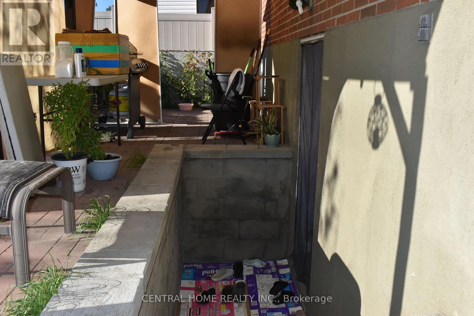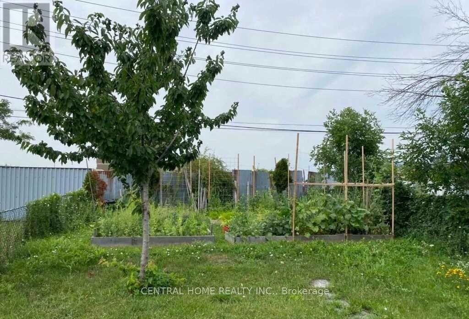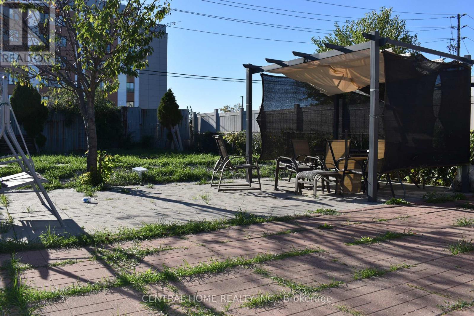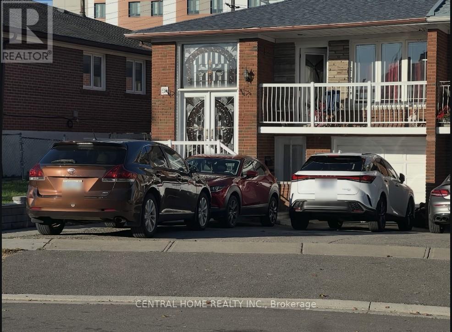59 Blaney Crescent Toronto, Ontario M3N 1L3
$999,999
In A Great Location: Welcome Home To This Beautiful Well-Maintained Upgraded 3+2 Spacious Bedrooms Semi-Detached Bungalow-Raised In A Prime Location On A 31 Ft X 148 ft Lot. Double-Doors Front Entrance, Spot Lights, Granite Countertops, Hardwood Floors, Main Kitchen Floor (2023), Bathrooms (2023), Spot Lights (2023), Bsmt Upgraded 2023, Furnace (2023), Roof (2019). A Street Level Bsmt With A Self-Contained 2 Spacious Beds + Living Featuring 2 Separated (Front + Walk-Up To Backyard) Entrances. Spot Lights and A Big Backyard Back On No-Houses To Enjoy Gardening Or Gathering In The Warm Days. Appeals To The First Time Home Buyers or Investors Or Live and Rent Out Space. Walking Distance To: Schools, 2 Supermarkets, Malls, Mc Donald + Tim Horton, Restaurants, Hwy 400, New LRT Finch Ave W to Humber College North Campus....... Possible To Park 4+1 cars........ View It Today and Change Your Address Tomorrow.... (id:60365)
Property Details
| MLS® Number | W12576412 |
| Property Type | Single Family |
| Community Name | Glenfield-Jane Heights |
| EquipmentType | Water Heater |
| Features | Irregular Lot Size, In-law Suite |
| ParkingSpaceTotal | 5 |
| RentalEquipmentType | Water Heater |
Building
| BathroomTotal | 2 |
| BedroomsAboveGround | 3 |
| BedroomsBelowGround | 2 |
| BedroomsTotal | 5 |
| Appliances | Dryer, Two Stoves, Washer, Two Refrigerators |
| ArchitecturalStyle | Raised Bungalow |
| BasementDevelopment | Finished |
| BasementFeatures | Walk Out, Separate Entrance |
| BasementType | N/a (finished), N/a |
| ConstructionStyleAttachment | Semi-detached |
| CoolingType | Central Air Conditioning |
| ExteriorFinish | Brick |
| FlooringType | Porcelain Tile, Hardwood, Ceramic, Laminate |
| FoundationType | Unknown |
| HeatingFuel | Natural Gas |
| HeatingType | Forced Air |
| StoriesTotal | 1 |
| SizeInterior | 1100 - 1500 Sqft |
| Type | House |
| UtilityWater | Municipal Water |
Parking
| Garage |
Land
| Acreage | No |
| Sewer | Sanitary Sewer |
| SizeDepth | 148 Ft ,4 In |
| SizeFrontage | 31 Ft ,7 In |
| SizeIrregular | 31.6 X 148.4 Ft |
| SizeTotalText | 31.6 X 148.4 Ft |
| ZoningDescription | Residential |
Rooms
| Level | Type | Length | Width | Dimensions |
|---|---|---|---|---|
| Basement | Kitchen | 3.56 m | 2.29 m | 3.56 m x 2.29 m |
| Basement | Bedroom | 3.81 m | 2.44 m | 3.81 m x 2.44 m |
| Basement | Bedroom | 3.56 m | 3.05 m | 3.56 m x 3.05 m |
| Basement | Living Room | 3.68 m | 3.43 m | 3.68 m x 3.43 m |
| Main Level | Kitchen | 4.27 m | 2.95 m | 4.27 m x 2.95 m |
| Main Level | Dining Room | 3.81 m | 2.39 m | 3.81 m x 2.39 m |
| Main Level | Living Room | 5 m | 3.81 m | 5 m x 3.81 m |
| Main Level | Primary Bedroom | 4.45 m | 3.18 m | 4.45 m x 3.18 m |
| Main Level | Bedroom 2 | 2.97 m | 2.67 m | 2.97 m x 2.67 m |
| Main Level | Bedroom 3 | 3.61 m | 3.18 m | 3.61 m x 3.18 m |
Tho Duc Tran
Broker
30 Fulton Way Unit 8 Ste 100
Richmond Hill, Ontario L4B 1E6

