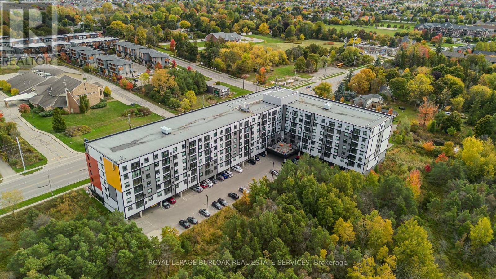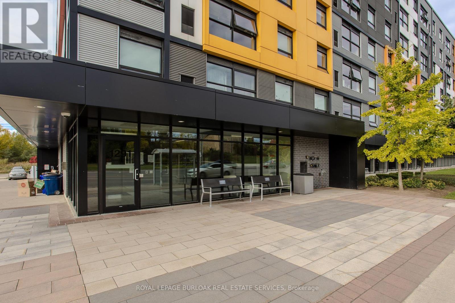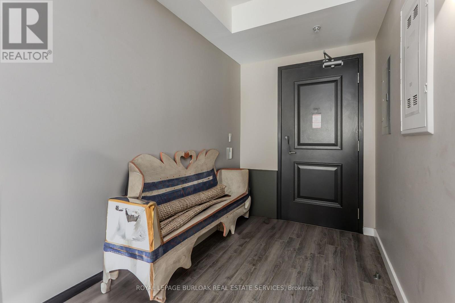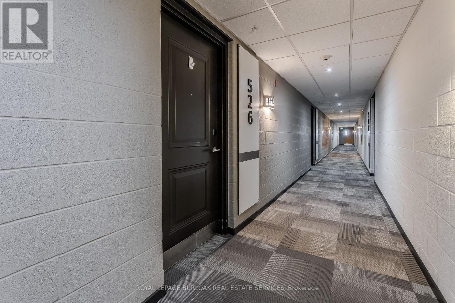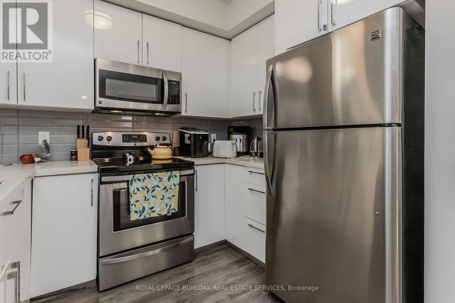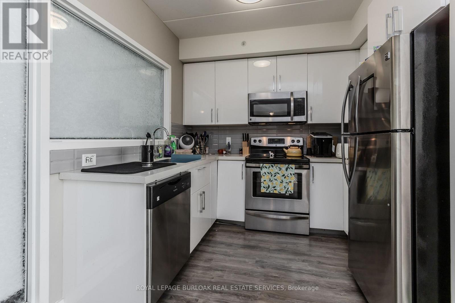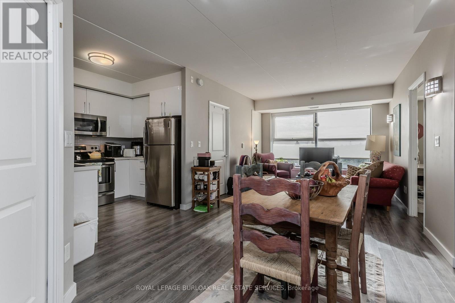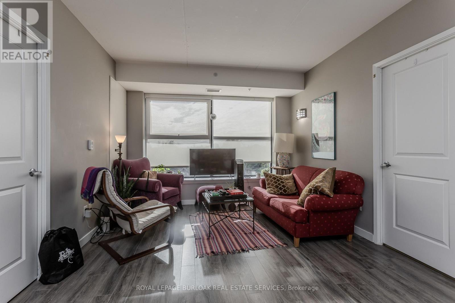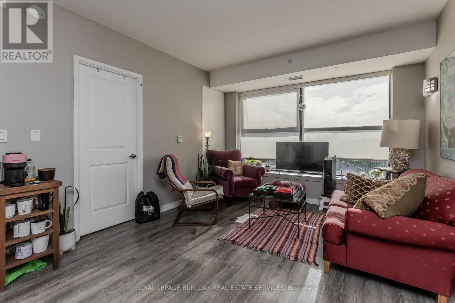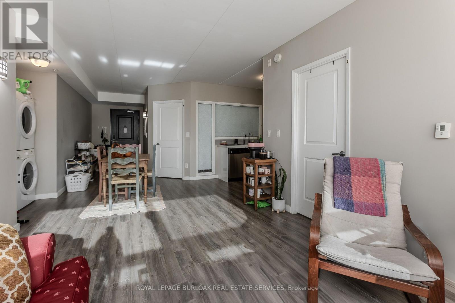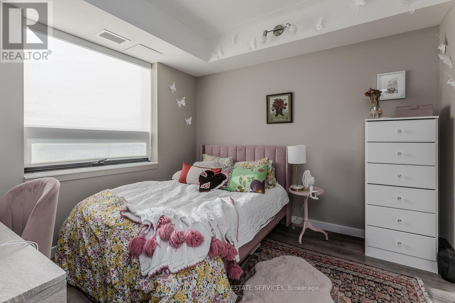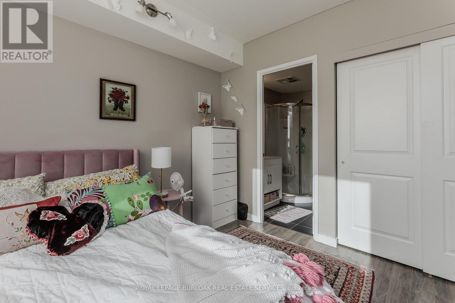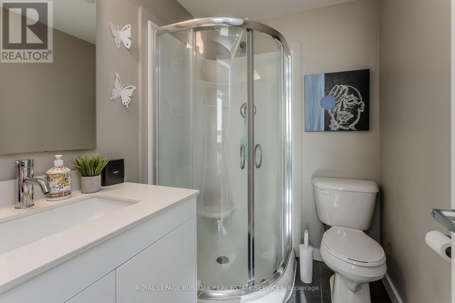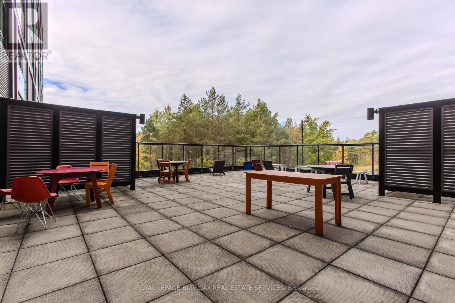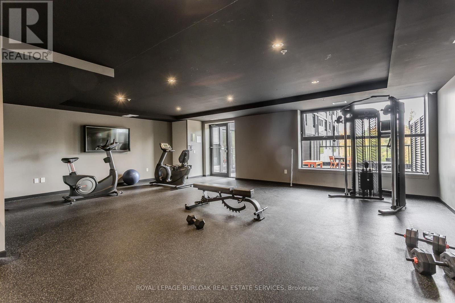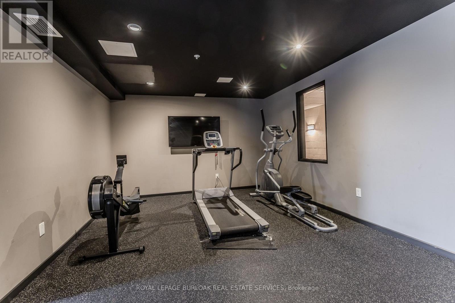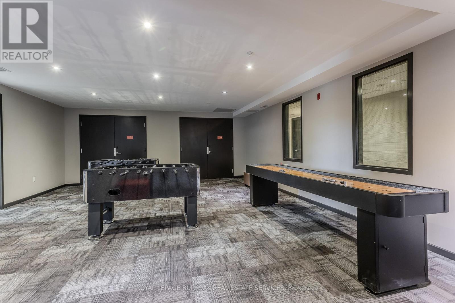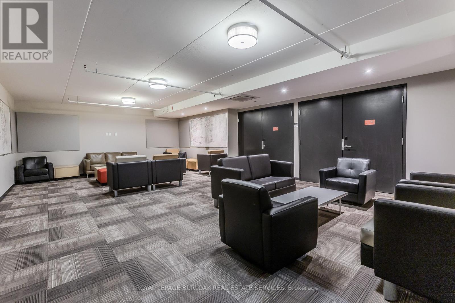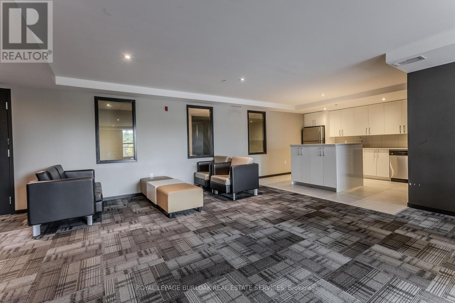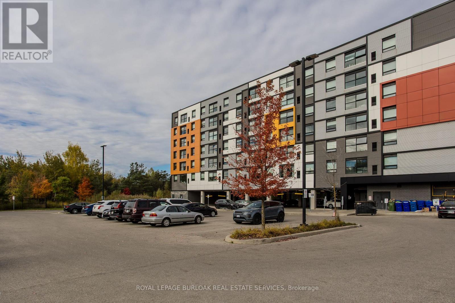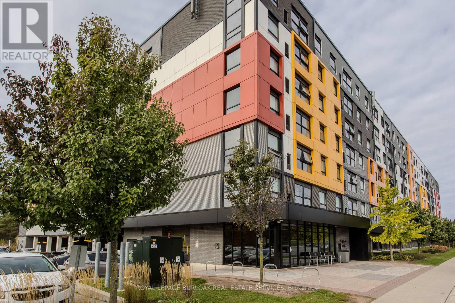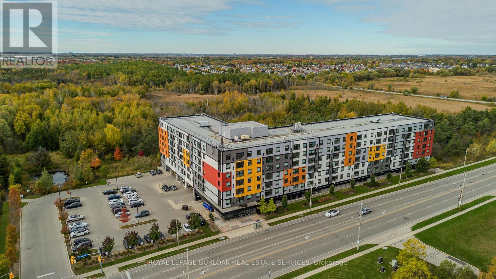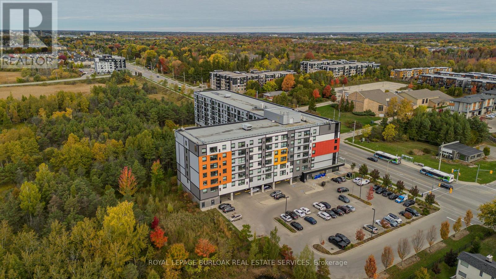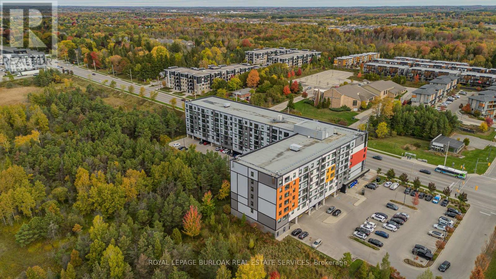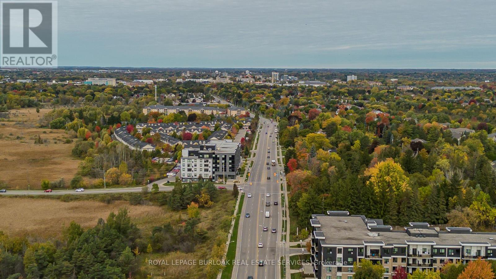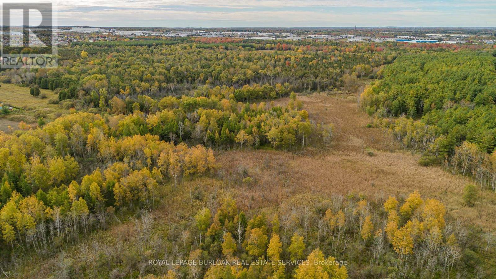526 - 1291 Gordon Street Guelph, Ontario N1L 0M5
$539,900Maintenance, Common Area Maintenance, Insurance
$433.20 Monthly
Maintenance, Common Area Maintenance, Insurance
$433.20 MonthlyAttention investors and parents of U of G students! What a fantastic opportunity in Guelph's highly desirable south end. This popular rental building sits right on a direct bus route to the university and is surrounded by all the essentials-shopping, dining, and more-making it a smart investment choice. This spacious three-bedroom suite showcases modern finishes, including quartz countertops, stainless steel appliances, and durable hard-surface flooring with views of the forest. Each bedroom has its own private 3-piece ensuite, plus you'll enjoy the convenience of in-suite laundry and a dedicated parking space. The building itself is packed with impressive amenities: a Wi-Fi-equipped gaming lounge, a fully outfitted fitness center, a comfortable residents' lounge, study rooms on levels 2-6, building security, and a welcoming concierge. You'll love the unbeatable location-close to grocery stores, restaurants, banks, and more. Reach out anytime for additional details! (id:60365)
Property Details
| MLS® Number | X12576380 |
| Property Type | Single Family |
| Community Name | Kortright West |
| AmenitiesNearBy | Golf Nearby, Public Transit, Schools |
| CommunityFeatures | Pets Allowed With Restrictions |
| EquipmentType | Air Conditioner, Furnace |
| Features | Elevator, In Suite Laundry |
| ParkingSpaceTotal | 1 |
| RentalEquipmentType | Air Conditioner, Furnace |
Building
| BathroomTotal | 3 |
| BedroomsAboveGround | 3 |
| BedroomsTotal | 3 |
| Amenities | Exercise Centre, Recreation Centre, Visitor Parking |
| Appliances | Dishwasher, Dryer, Stove, Washer, Window Coverings, Refrigerator |
| BasementType | None |
| CoolingType | Central Air Conditioning |
| ExteriorFinish | Aluminum Siding, Concrete Block |
| FoundationType | Poured Concrete |
| HeatingFuel | Natural Gas |
| HeatingType | Forced Air |
| SizeInterior | 900 - 999 Sqft |
| Type | Apartment |
Parking
| No Garage | |
| Covered |
Land
| Acreage | No |
| LandAmenities | Golf Nearby, Public Transit, Schools |
Rooms
| Level | Type | Length | Width | Dimensions |
|---|---|---|---|---|
| Main Level | Dining Room | 3.37 m | 3.68 m | 3.37 m x 3.68 m |
| Main Level | Kitchen | 2.18 m | 2.79 m | 2.18 m x 2.79 m |
| Main Level | Living Room | 3.37 m | 2.99 m | 3.37 m x 2.99 m |
| Main Level | Primary Bedroom | 3.14 m | 3.17 m | 3.14 m x 3.17 m |
| Main Level | Bathroom | 2.23 m | 2.15 m | 2.23 m x 2.15 m |
| Main Level | Bedroom 2 | 3.78 m | 2.99 m | 3.78 m x 2.99 m |
| Main Level | Bathroom | 1.57 m | 2.2 m | 1.57 m x 2.2 m |
| Main Level | Bedroom 3 | 3.07 m | 2.99 m | 3.07 m x 2.99 m |
| Main Level | Bathroom | 1.62 m | 2.08 m | 1.62 m x 2.08 m |
| Main Level | Laundry Room | 1.44 m | 1.32 m | 1.44 m x 1.32 m |
Cathy Rocca
Salesperson

