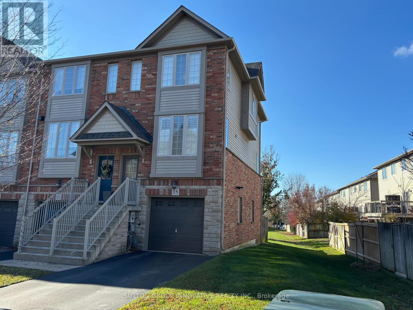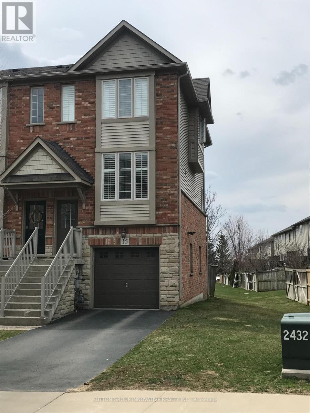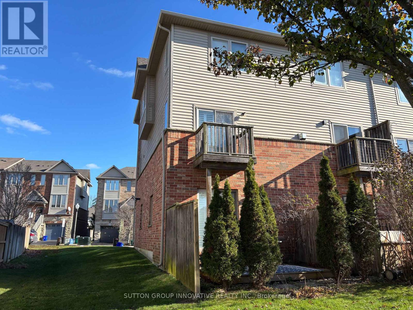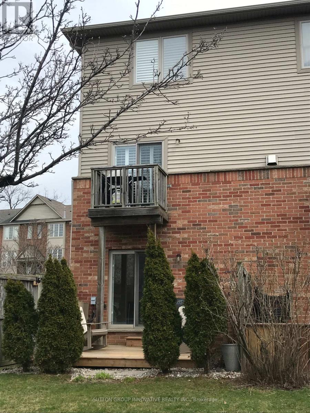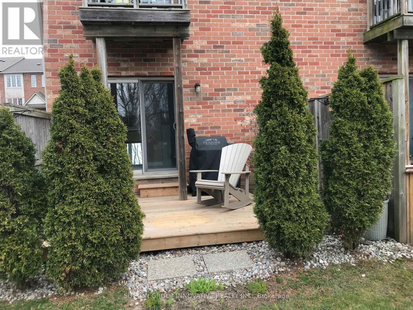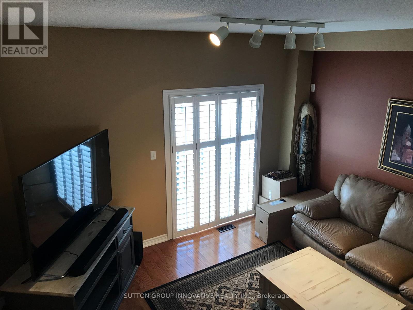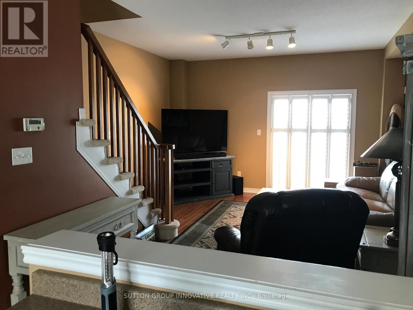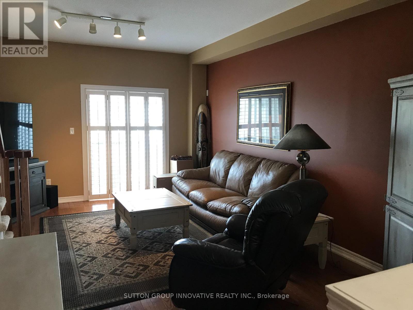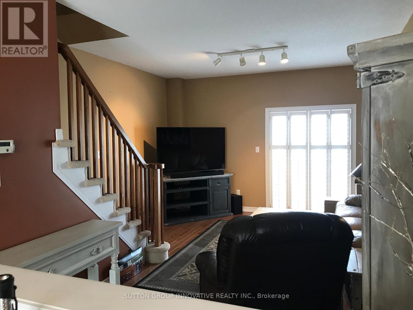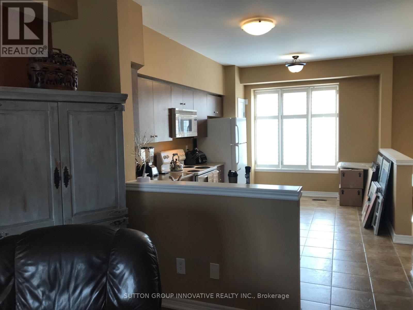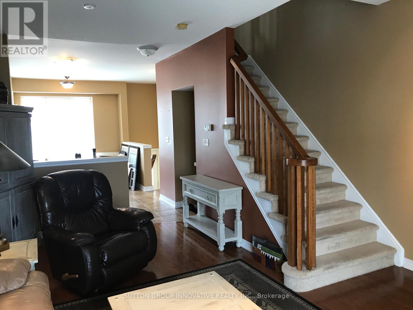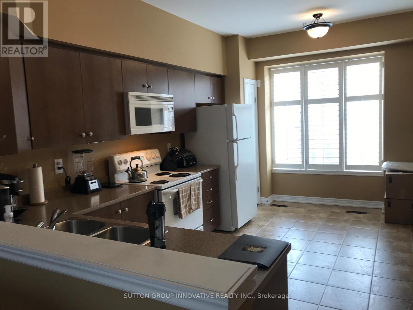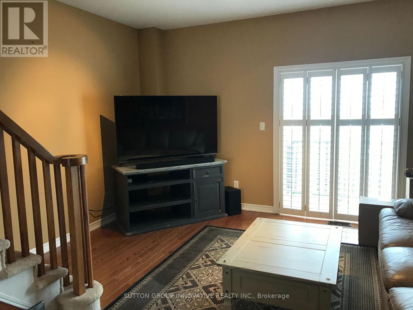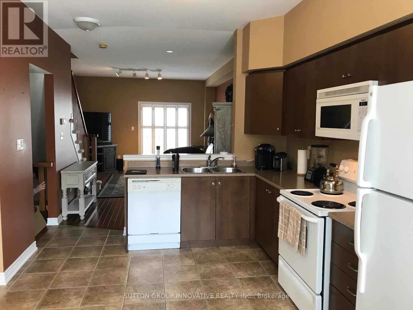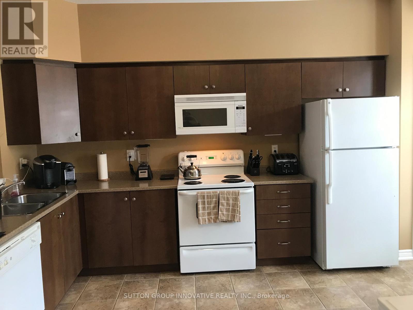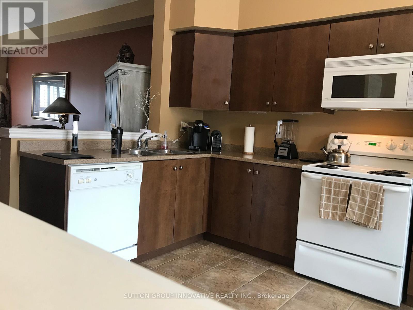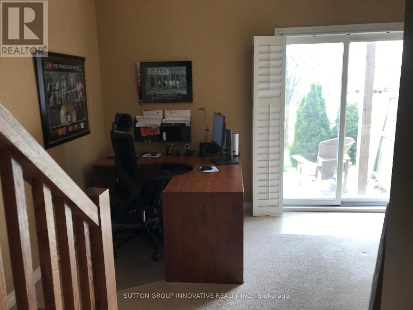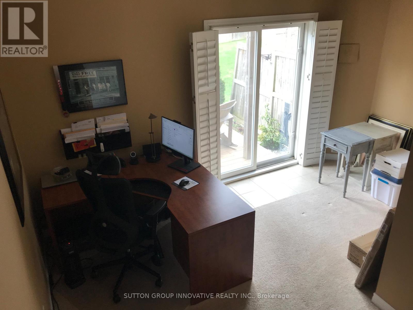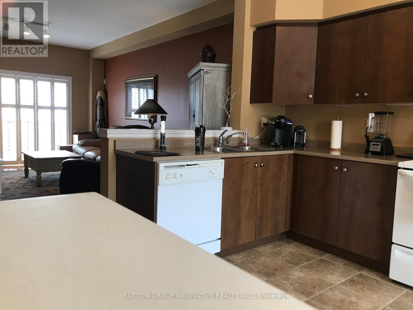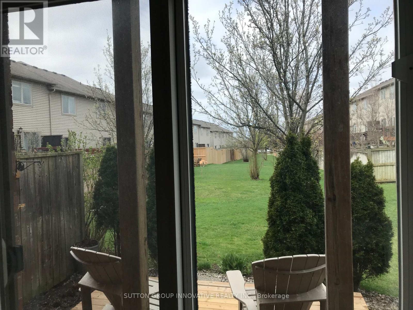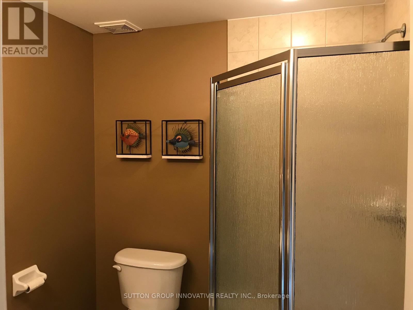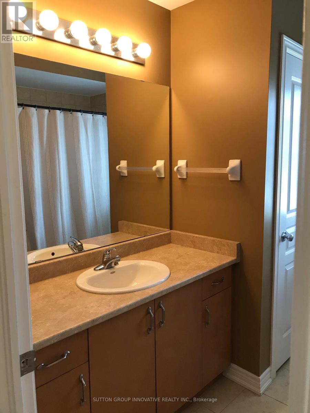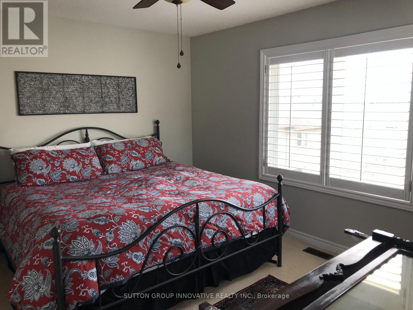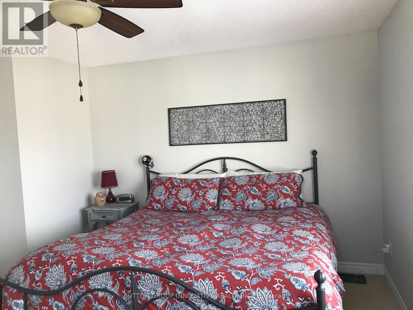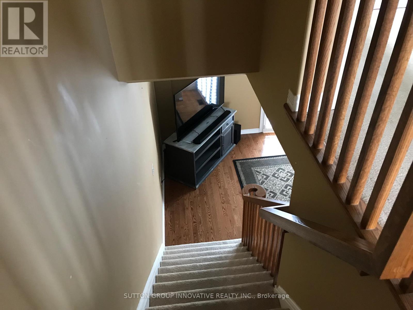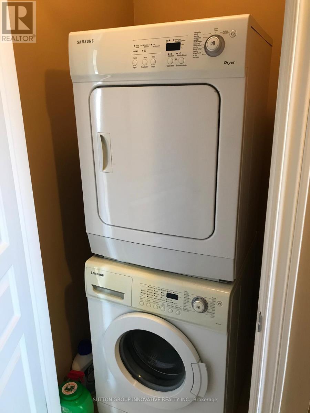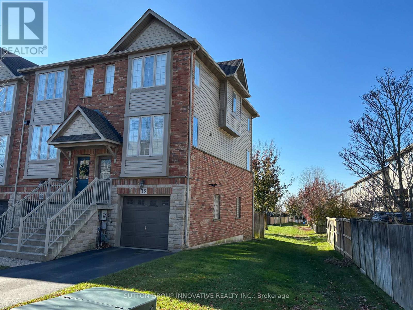15 Chapman Lane Hamilton, Ontario L9G 0A5
$2,700 Monthly
Welcome to this outstanding locale, Executive Branthaven built freehold end unit townhome with direct clear views from all the rear windows/sliders to an open green space...large, open eat-in kitchen, hardwood in living room/dining room, walkout through sliders to deck for bbq, laundry on 3rd floor. Lower level offers beautiful walkout to a recent rear deck from the den/office and a 3 piece bath. California shutters throughout, visitor parking outside your doorstep, six appliances included, central air, close to all amenities, schools, shopping, public transit, parks, quick access to HWY 403. L/A related to owner. Please see and attach all schedules, include form 801. First and last month, credit check, proof of income, letter of employment, rental application and references, non smoker, and pet restrictions. (id:60365)
Property Details
| MLS® Number | X12576408 |
| Property Type | Single Family |
| Community Name | Ancaster |
| AmenitiesNearBy | Park, Public Transit, Schools |
| CommunityFeatures | Community Centre |
| Features | Level Lot, Irregular Lot Size |
| ParkingSpaceTotal | 3 |
| ViewType | View |
Building
| BathroomTotal | 2 |
| BedroomsAboveGround | 2 |
| BedroomsTotal | 2 |
| Age | 16 To 30 Years |
| Appliances | Garage Door Opener Remote(s), Water Heater, Dishwasher, Dryer, Garage Door Opener, Stove, Washer, Window Coverings, Refrigerator |
| BasementType | None |
| ConstructionStyleAttachment | Attached |
| CoolingType | Central Air Conditioning |
| ExteriorFinish | Brick |
| FoundationType | Poured Concrete |
| HeatingFuel | Natural Gas |
| HeatingType | Forced Air |
| StoriesTotal | 3 |
| SizeInterior | 1100 - 1500 Sqft |
| Type | Row / Townhouse |
| UtilityWater | Municipal Water |
Parking
| Attached Garage | |
| Garage |
Land
| Acreage | No |
| LandAmenities | Park, Public Transit, Schools |
| Sewer | Sanitary Sewer |
| SizeFrontage | 21 Ft ,3 In |
| SizeIrregular | 21.3 Ft |
| SizeTotalText | 21.3 Ft|under 1/2 Acre |
Rooms
| Level | Type | Length | Width | Dimensions |
|---|---|---|---|---|
| Second Level | Kitchen | 3.15 m | 4.06 m | 3.15 m x 4.06 m |
| Second Level | Living Room | 4.34 m | 5.79 m | 4.34 m x 5.79 m |
| Third Level | Bedroom | 4.34 m | 3.35 m | 4.34 m x 3.35 m |
| Third Level | Bedroom 2 | 4.27 m | 3.05 m | 4.27 m x 3.05 m |
| Main Level | Den | 4.34 m | 2.49 m | 4.34 m x 2.49 m |
Utilities
| Sewer | Installed |
https://www.realtor.ca/real-estate/29136682/15-chapman-lane-hamilton-ancaster-ancaster
Mark P. Harris
Broker of Record
1423 Upper Ottawa St Unit 1a
Hamilton, Ontario L8W 3J6

