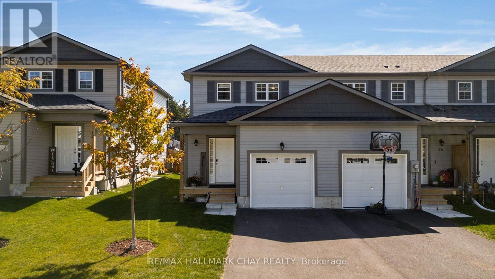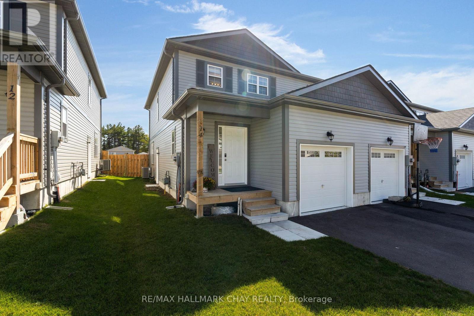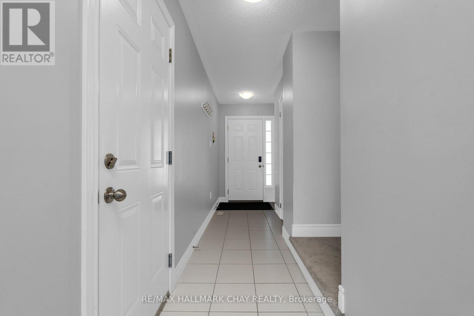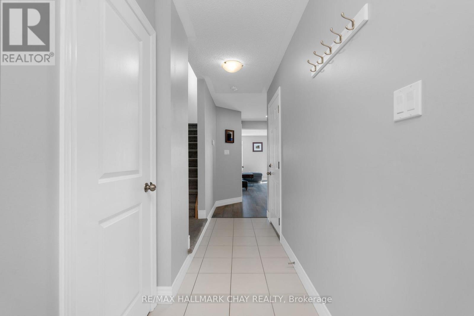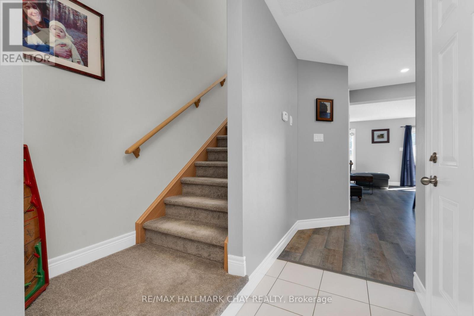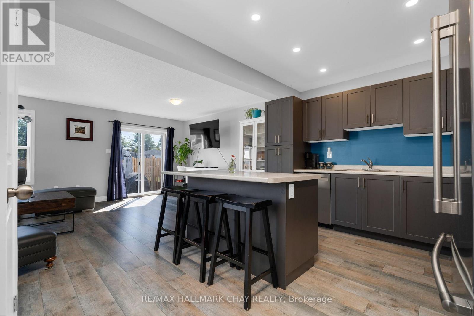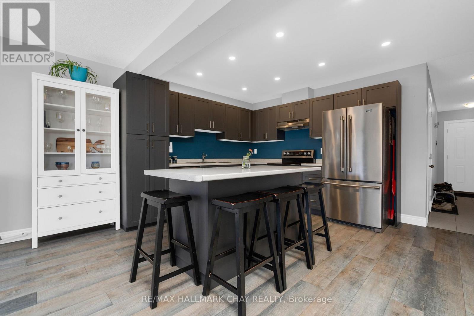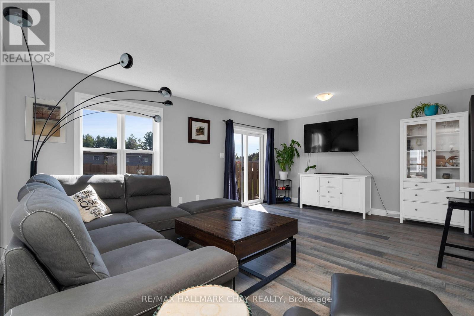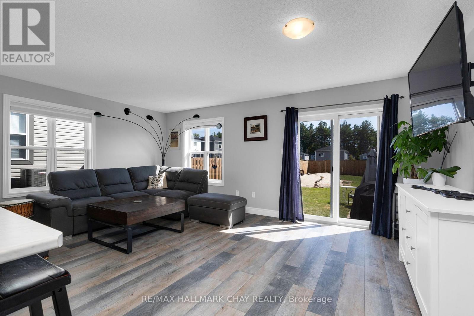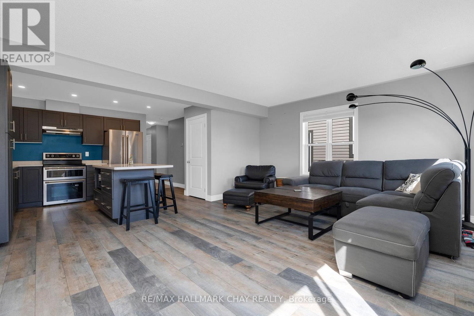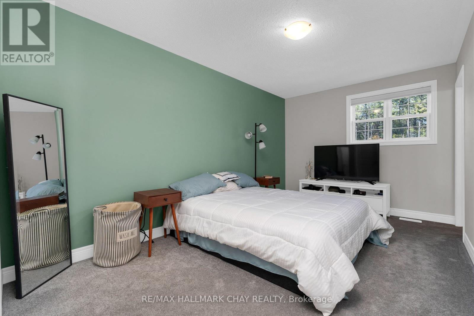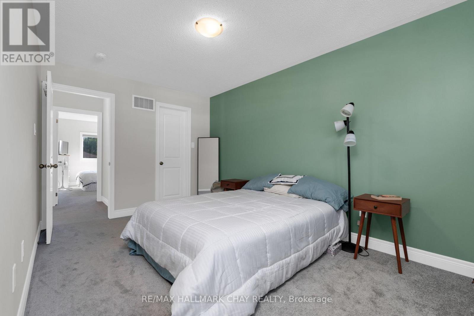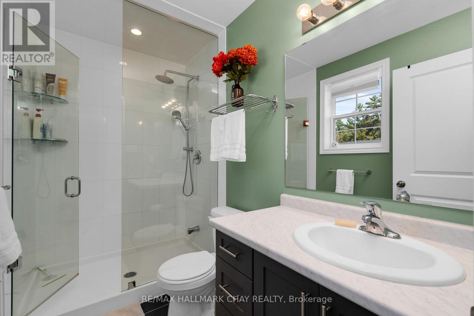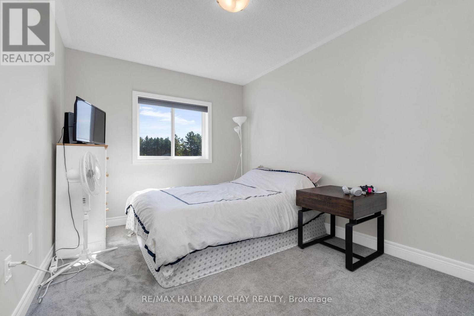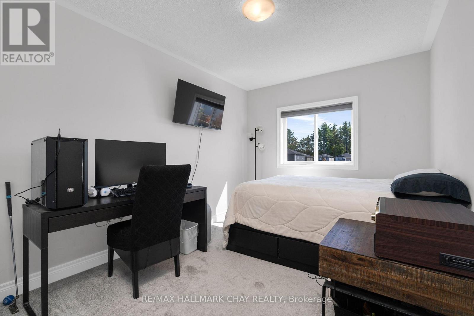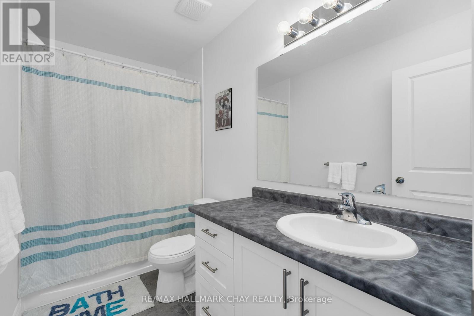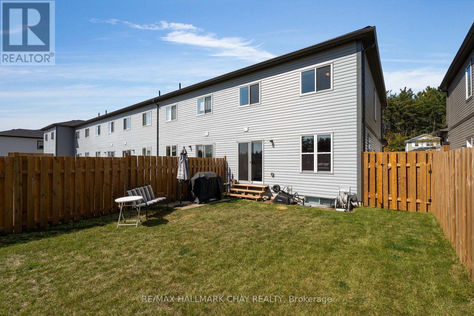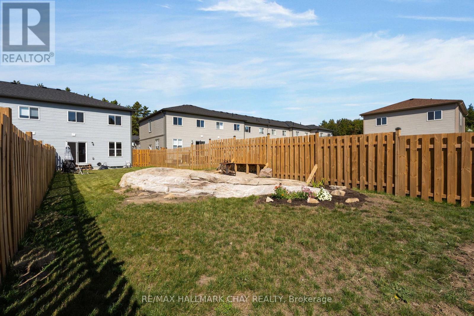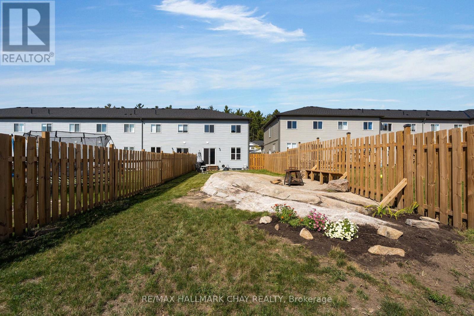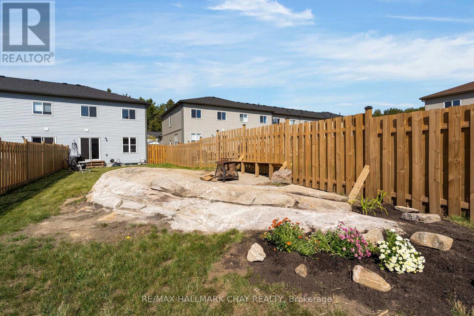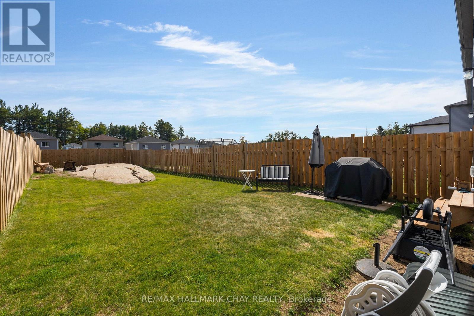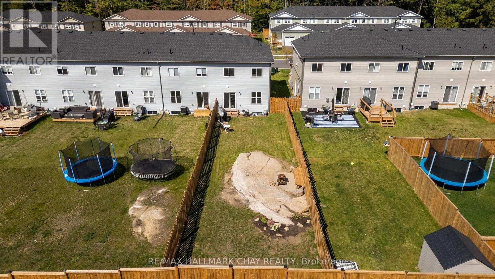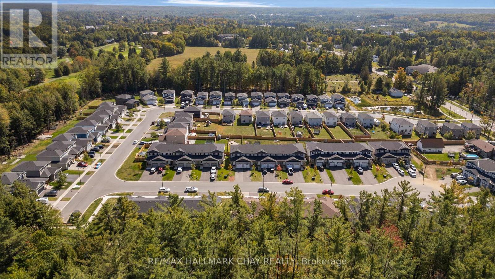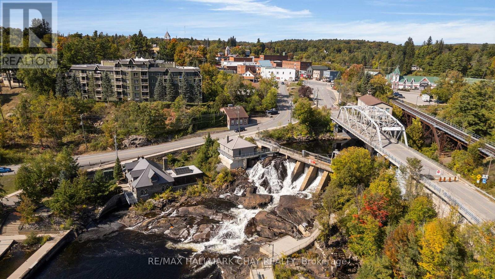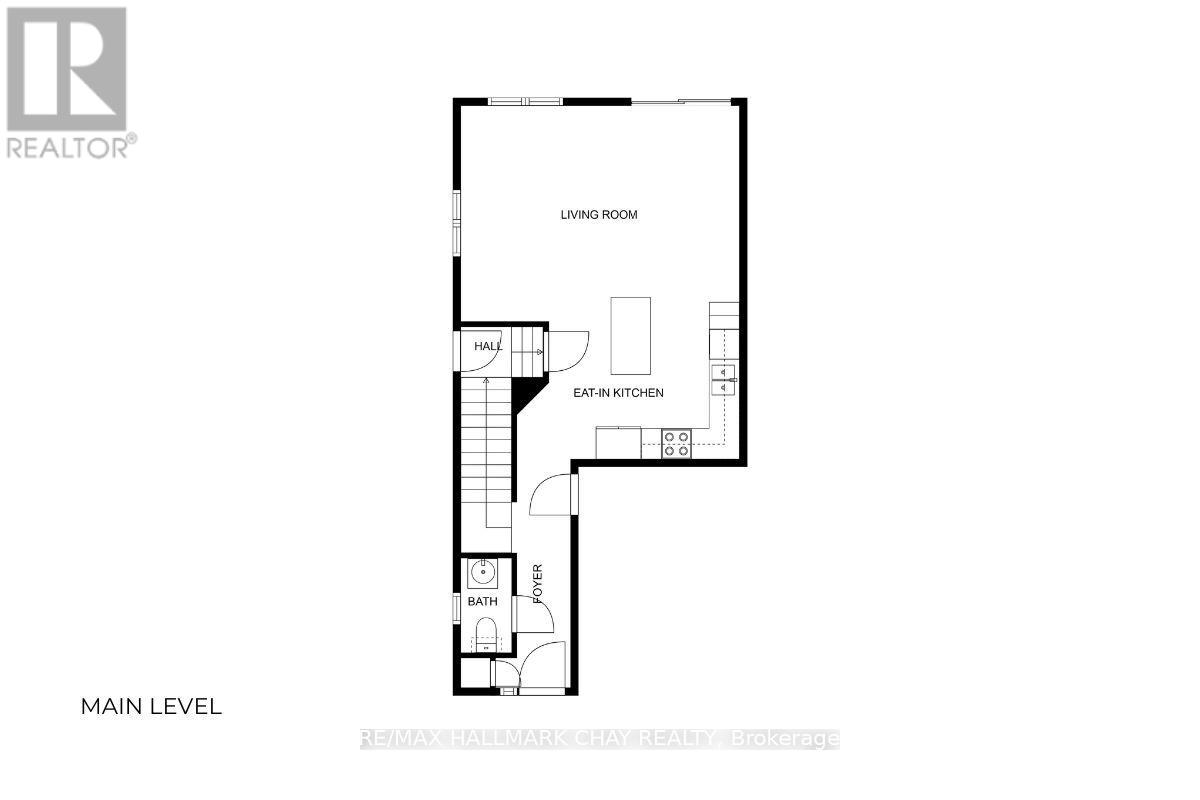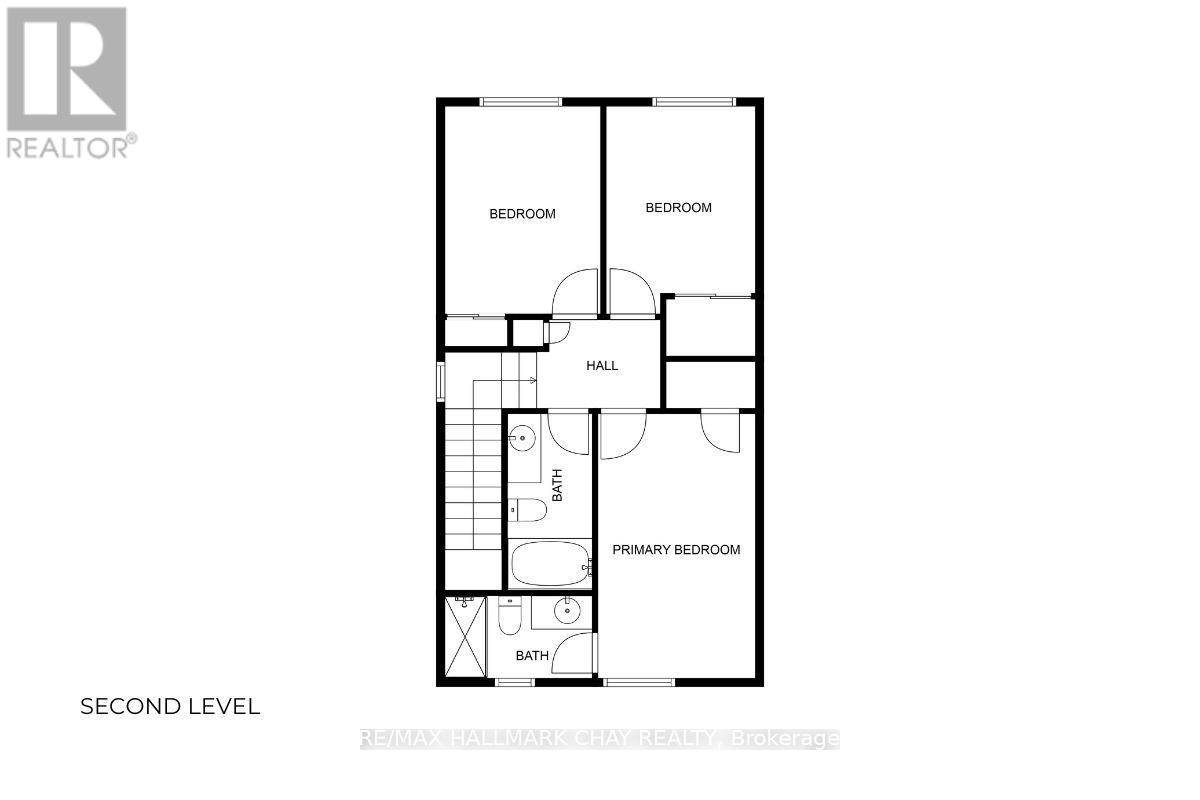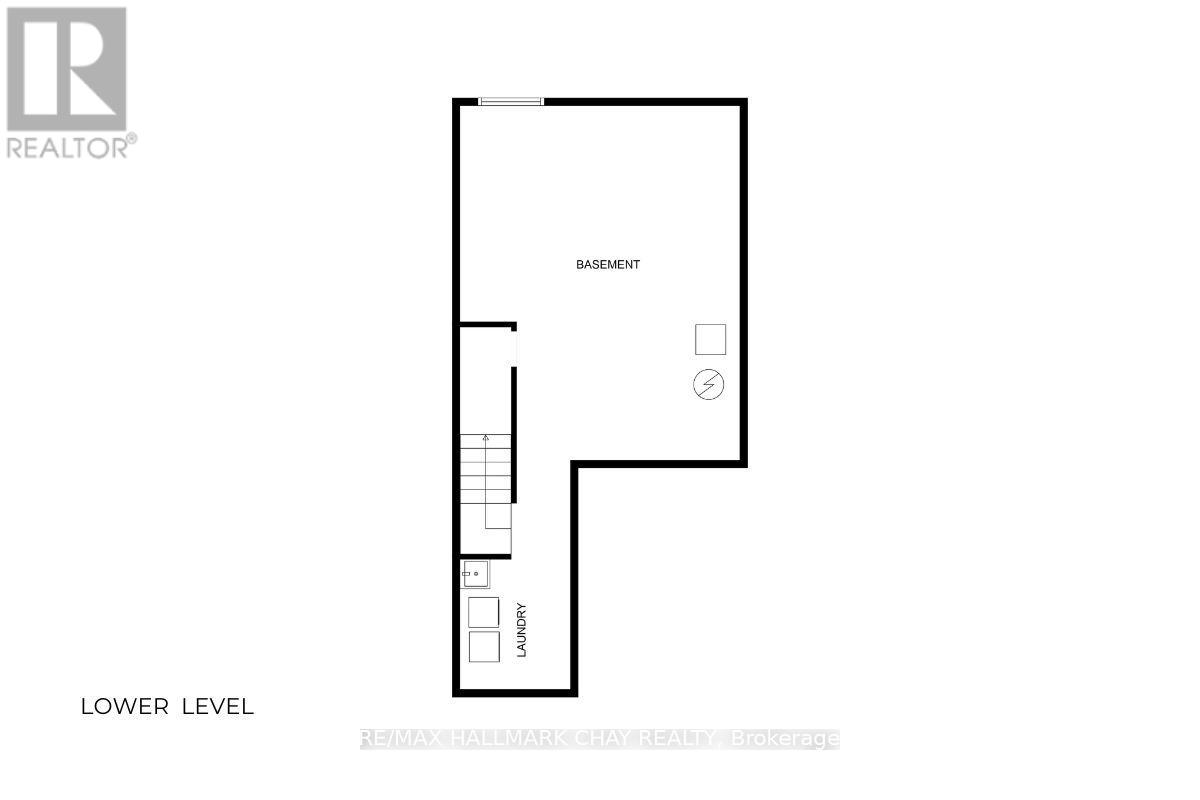14 Nicole Park Place Bracebridge, Ontario P1L 0C8
$579,900
This beautifully maintained newer (2yr), end-unit townhouse offers the perfect blend of modern comfort and family-friendly living in the heart of Muskoka. With over 1,300 sq. ft. of bright, open-concept space, this modern home features 3 spacious bedrooms and 3 bathrooms, thoughtfully designed for today's lifestyle. The main floor boasts a stylish kitchen with quality finishes, stainless steel appliances, and island with breakfast bar, all flowing seamlessly into the living room with a walkout to the backyard - perfect for kids, pets, or evening BBQs. Upstairs, the primary suite includes a private ensuite, while two additional bedrooms provide plenty of space for family, guests, or a home office. An attached garage adds everyday convenience. The separate side entrance to the basement is a standout feature, with a bathroom rough-in and egress window, making it easy to create an in-law suite or extra living space to suit your family's needs. The extra deep 25' x 156' lot provides ample backyard space, with your own piece of the Canadian Shield adding that beloved Muskoka character. Located in a welcoming Bracebridge community, you'll love being close to schools, parks, shopping, and recreation. Whether it's a Saturday morning downtown, a stroll by the Muskoka River, or a quick drive to nearby trails and lakes, this location has something for everyone. Don't miss your chance to move into a modern home in a family-oriented neighbourhood, where community, comfort, and Muskoka living come together. (id:60365)
Property Details
| MLS® Number | X12576532 |
| Property Type | Single Family |
| Community Name | Macaulay |
| EquipmentType | Water Heater |
| ParkingSpaceTotal | 3 |
| RentalEquipmentType | Water Heater |
Building
| BathroomTotal | 3 |
| BedroomsAboveGround | 3 |
| BedroomsTotal | 3 |
| Appliances | Dishwasher, Dryer, Furniture, Stove, Washer, Refrigerator |
| BasementDevelopment | Unfinished |
| BasementFeatures | Separate Entrance |
| BasementType | N/a, N/a (unfinished) |
| ConstructionStyleAttachment | Attached |
| CoolingType | Central Air Conditioning |
| ExteriorFinish | Vinyl Siding |
| FoundationType | Poured Concrete |
| HalfBathTotal | 1 |
| HeatingFuel | Natural Gas |
| HeatingType | Forced Air |
| StoriesTotal | 2 |
| SizeInterior | 1100 - 1500 Sqft |
| Type | Row / Townhouse |
| UtilityWater | Municipal Water |
Parking
| Attached Garage | |
| Garage |
Land
| Acreage | No |
| Sewer | Sanitary Sewer |
| SizeDepth | 156 Ft ,2 In |
| SizeFrontage | 25 Ft ,4 In |
| SizeIrregular | 25.4 X 156.2 Ft |
| SizeTotalText | 25.4 X 156.2 Ft |
Rooms
| Level | Type | Length | Width | Dimensions |
|---|---|---|---|---|
| Second Level | Bedroom | 4.55 m | 3.23 m | 4.55 m x 3.23 m |
| Second Level | Bathroom | 2.66 m | 1.48 m | 2.66 m x 1.48 m |
| Second Level | Bedroom 2 | 4.1 m | 2.79 m | 4.1 m x 2.79 m |
| Second Level | Bedroom 3 | 3.48 m | 2.84 m | 3.48 m x 2.84 m |
| Second Level | Bathroom | 1.53 m | 3.18 m | 1.53 m x 3.18 m |
| Main Level | Kitchen | 4.01 m | 2.69 m | 4.01 m x 2.69 m |
| Main Level | Living Room | 5.74 m | 4.24 m | 5.74 m x 4.24 m |
| Main Level | Bathroom | 1.03 m | 1.9 m | 1.03 m x 1.9 m |
https://www.realtor.ca/real-estate/29136687/14-nicole-park-place-bracebridge-macaulay-macaulay
Brendan Dennis
Salesperson
218 Bayfield St, 100078 & 100431
Barrie, Ontario L4M 3B6
Scott Woolsey
Salesperson
218 Bayfield St, 100078 & 100431
Barrie, Ontario L4M 3B6

