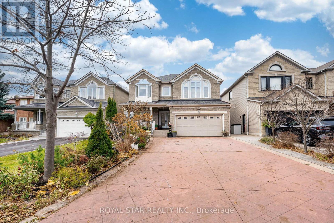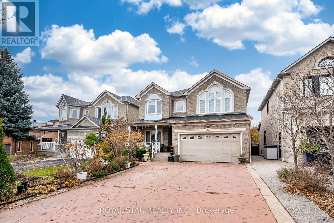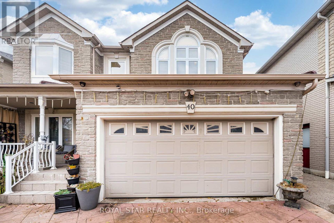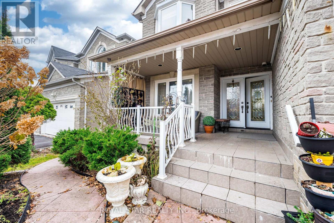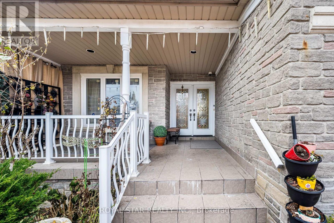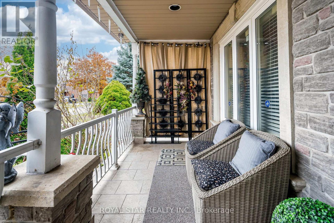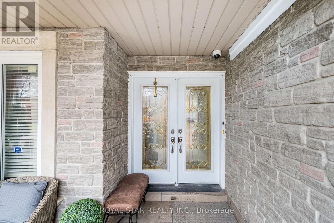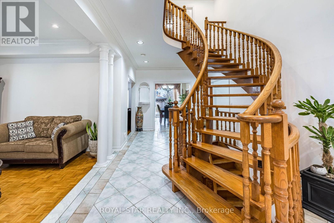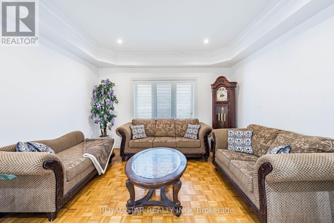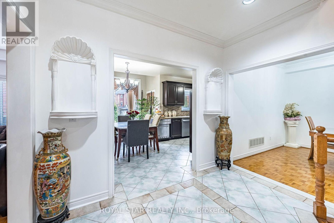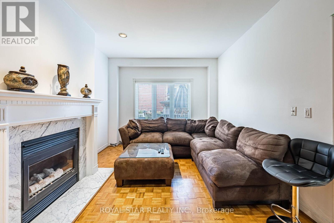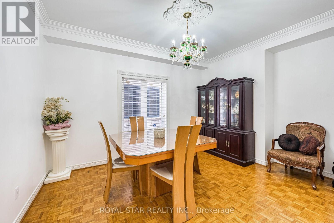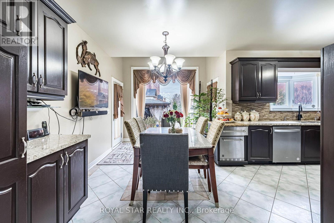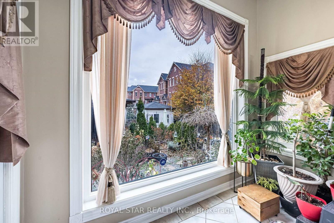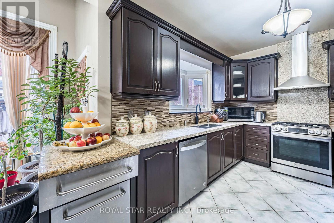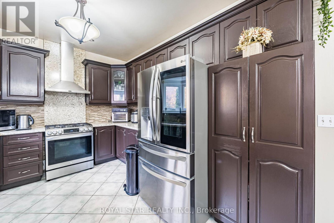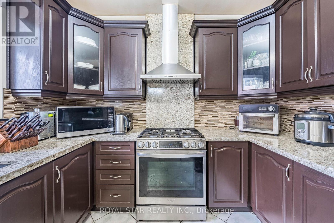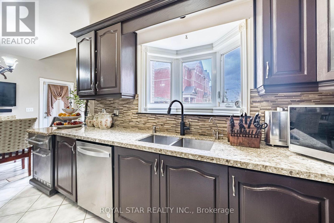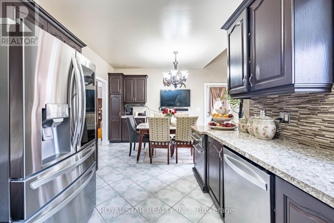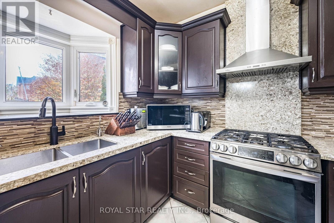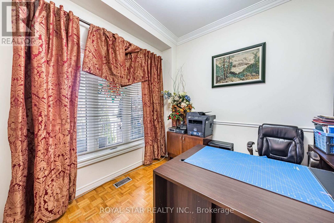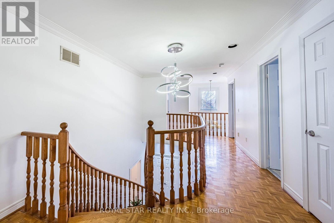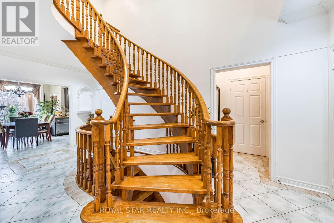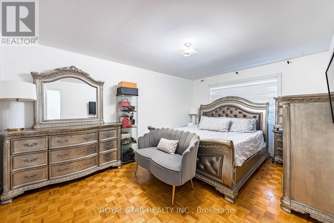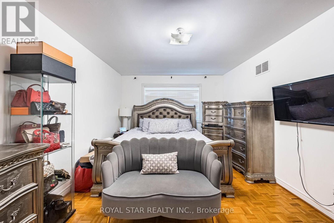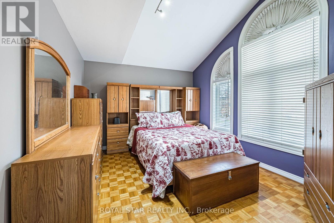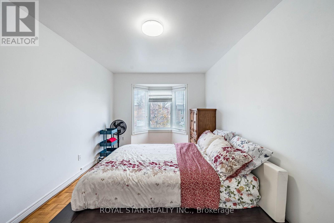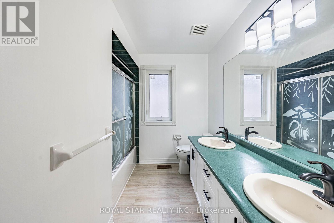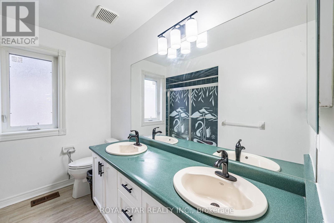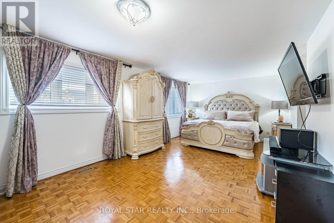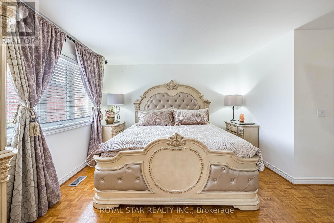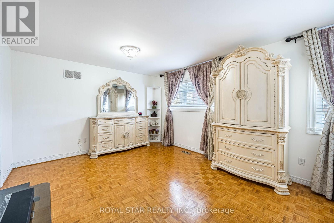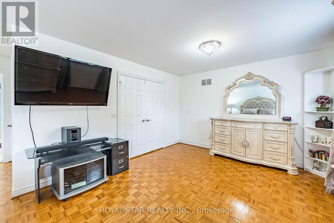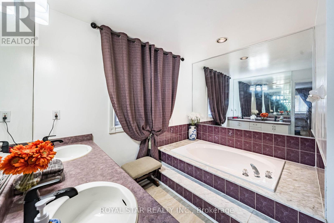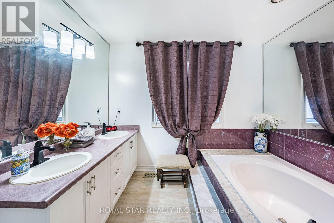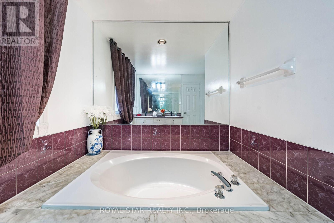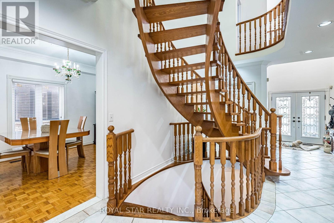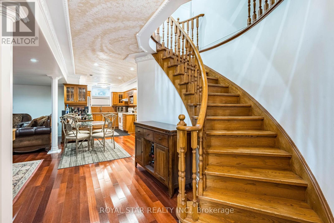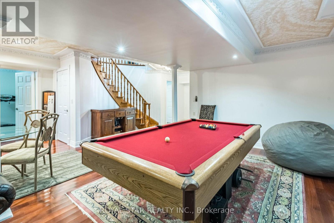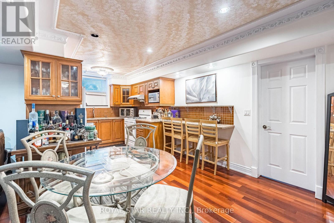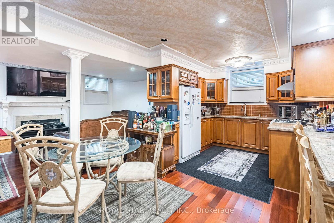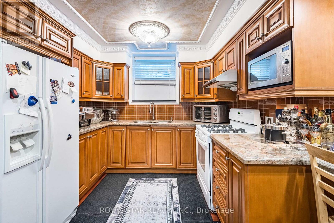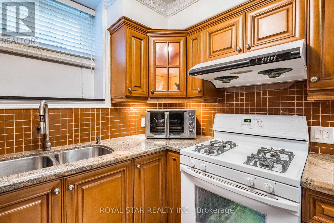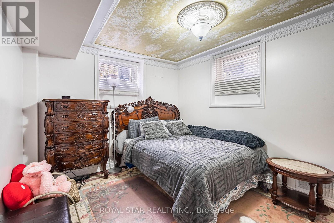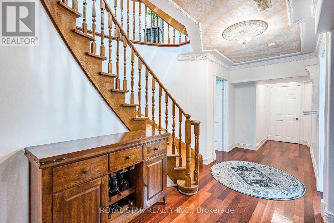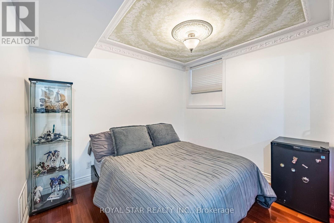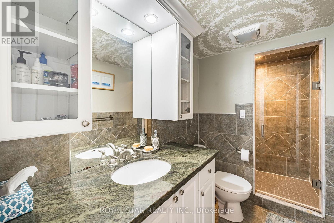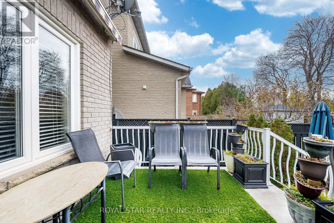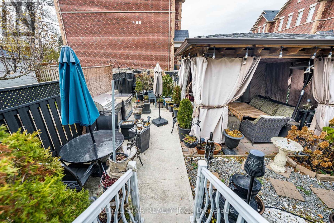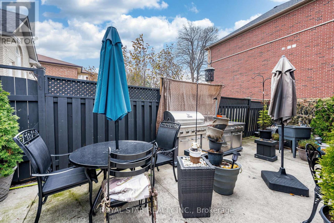40 Oakdale Road Vaughan, Ontario L6A 1J1
$1,550,000
Welcome To 40 Oakdale Rd - A Rare, Spacious Multi-Family Home In Vaughan, Offerings Nearly 3,000 SqFt Plus A Fully Finished Basement. The Main Level Features A Family Room, Formal Living Room, Separate Dining Room, And A Private Study, Providing Multiple Spaces For Work, Entertaining, And Everyday Living. Includes 4 Generous Bedrooms & Bathrooms, Including A Oversized Primary Suite, All Larger Than Typical New-Build Rooms. The Basement Adds 2 Additional Spacious Bedrooms And A Large Open Area Ideal For Entertaining. Separate Laundry & Coldroom - Storage. High Ceilings At Entrance , Freshly Painted Areas With A Winding Staircase, 2 Fireplaces, And Upgrades Including Central Air, Central Vacuum, Central Humidifier, And A Paid-Off Water Softener. The Property Boasts A Massive Backyard Oasis And Rare Parking For 8 Cars (6 On The Drive + 2 - Car Garage). This Is The Perfect Home For Large Families, Multi-Generational Living, Or Buyers Needing Exceptional Space Inside & Out. This Excellent Home Is Located Near Great Schools Such As Public, Catholic, Private And An IB Highschool That Include Special Program. The Area Is Served By Maple GO, Rail + Bus, YRT And Close To Hwy 400 & 407, So Commuting Is Convenient. Close To Vaughan Mills, Shops, Restaurants, Parks + Green Space And Canada's Wonderland. (id:60365)
Open House
This property has open houses!
1:00 pm
Ends at:3:00 pm
Property Details
| MLS® Number | N12576924 |
| Property Type | Single Family |
| Community Name | Maple |
| EquipmentType | Water Heater |
| ParkingSpaceTotal | 8 |
| RentalEquipmentType | Water Heater |
Building
| BathroomTotal | 4 |
| BedroomsAboveGround | 4 |
| BedroomsBelowGround | 2 |
| BedroomsTotal | 6 |
| Appliances | Garage Door Opener Remote(s) |
| BasementDevelopment | Finished |
| BasementType | N/a (finished) |
| ConstructionStyleAttachment | Detached |
| CoolingType | Central Air Conditioning |
| ExteriorFinish | Brick |
| FireplacePresent | Yes |
| FireplaceTotal | 2 |
| FoundationType | Unknown |
| HalfBathTotal | 1 |
| HeatingFuel | Natural Gas |
| HeatingType | Forced Air |
| StoriesTotal | 2 |
| SizeInterior | 2500 - 3000 Sqft |
| Type | House |
| UtilityWater | Municipal Water |
Parking
| Attached Garage | |
| Garage |
Land
| Acreage | No |
| Sewer | Sanitary Sewer |
| SizeDepth | 130 Ft ,9 In |
| SizeFrontage | 44 Ft ,1 In |
| SizeIrregular | 44.1 X 130.8 Ft |
| SizeTotalText | 44.1 X 130.8 Ft |
https://www.realtor.ca/real-estate/29137094/40-oakdale-road-vaughan-maple-maple
Satee Persad
Salesperson
170 Steelwell Rd Unit 200
Brampton, Ontario L6T 5T3

