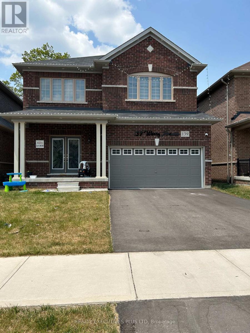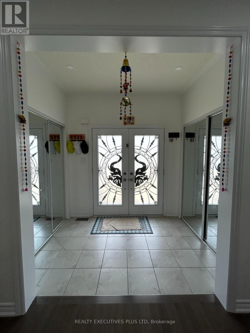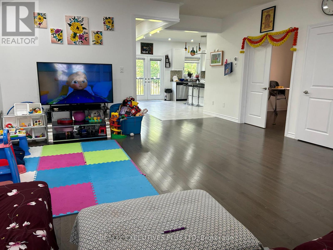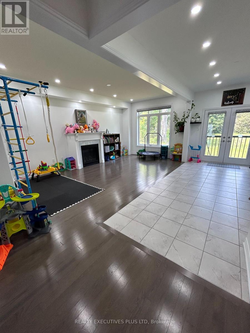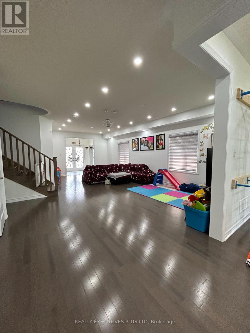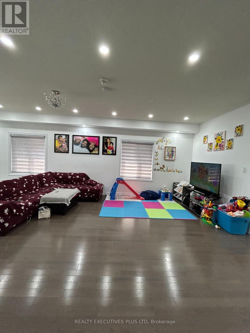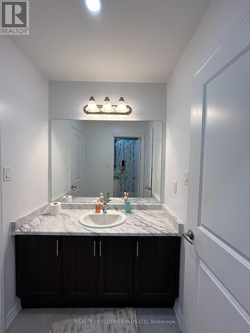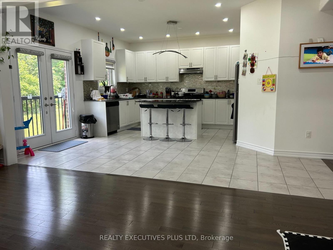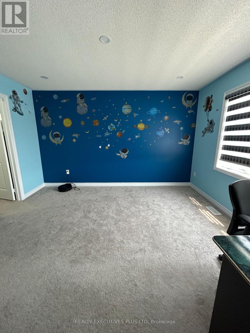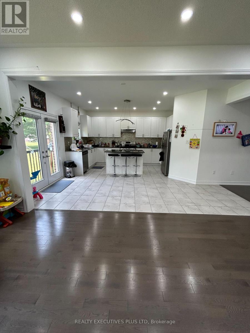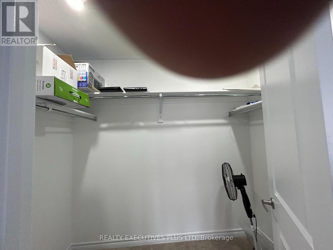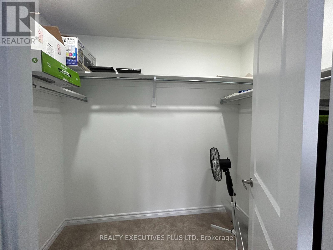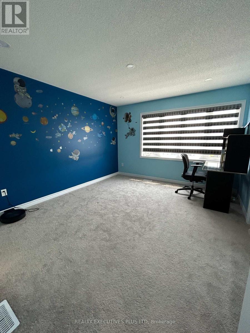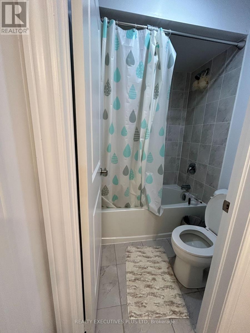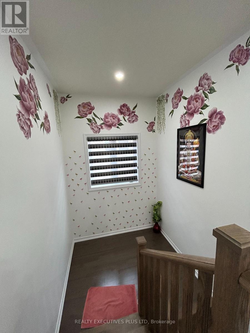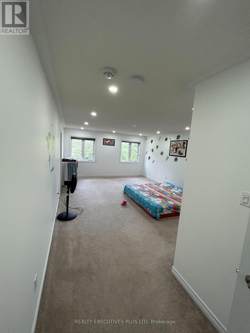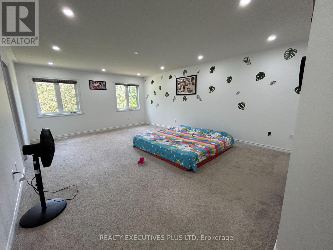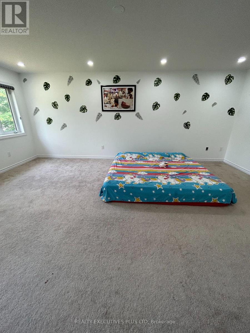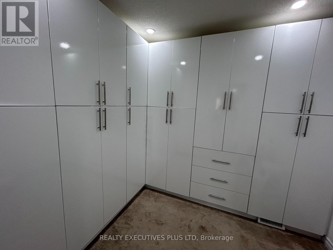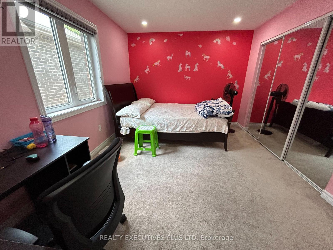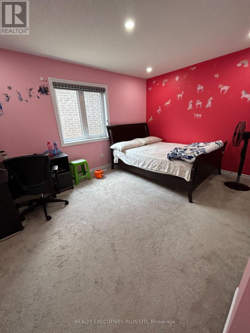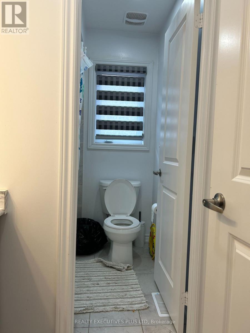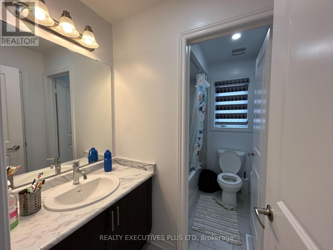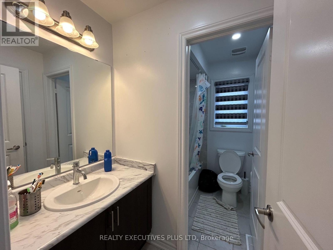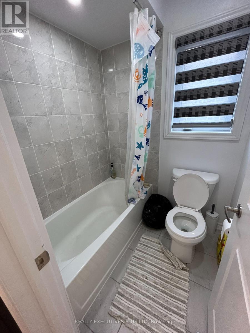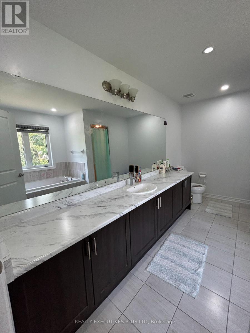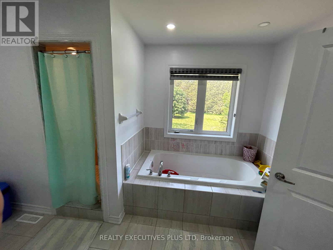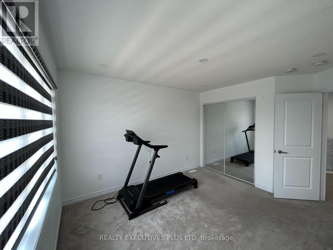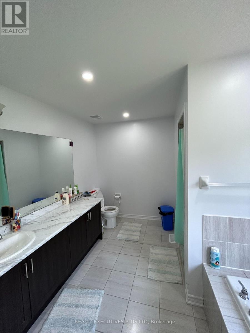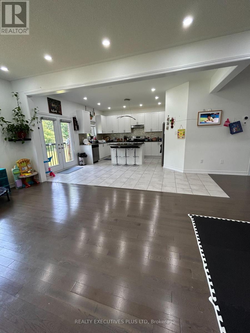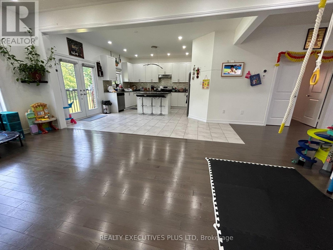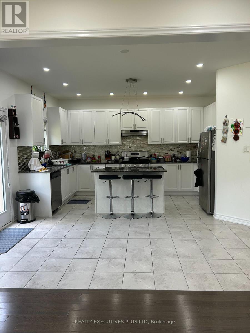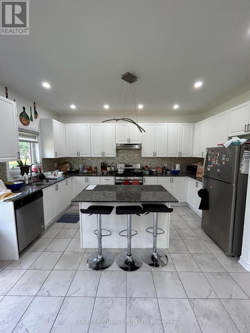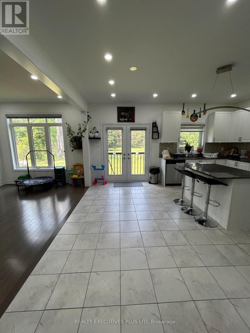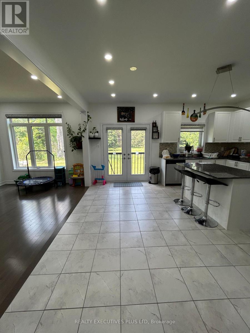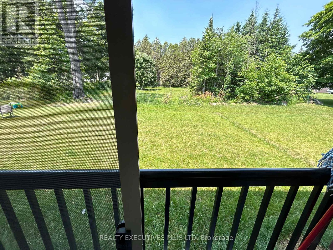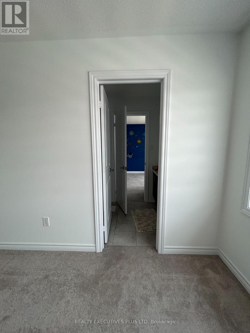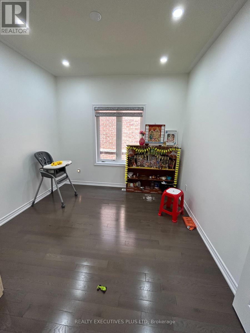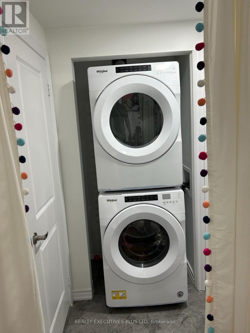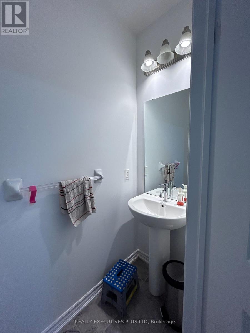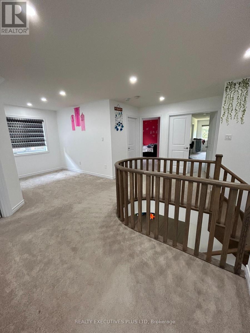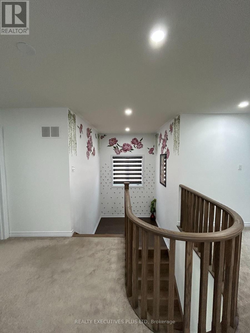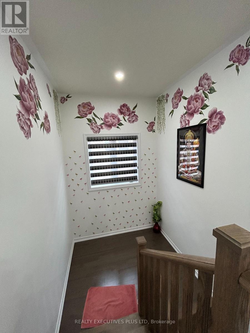139 Werry Avenue Southgate, Ontario N0C 1B0
$2,699 Monthly
-A Beautiful Detached 2-Storey Home in New Southgate Subdivision (Dundalk)for families seeking comfort and space. Primary Bedroom is Large master retreat with a 5-piecegreat neighborhood, close to schools and community amenities This stunning, newly built detached home offers 4 spacious bedrooms and 4 bathrooms, perfect Attach Sch-B as well and send all relevant documents with your offer, Please provide rental and snow removal application, full detailed credit report, an employment letter, recent two pay stubs, photo Inductivities and entertaining. Double-car garage with additional driveway parking. Situated in (id:60365)
Property Details
| MLS® Number | X12577140 |
| Property Type | Single Family |
| Community Name | Southgate |
| EquipmentType | Water Heater |
| ParkingSpaceTotal | 4 |
| RentalEquipmentType | Water Heater |
Building
| BathroomTotal | 4 |
| BedroomsAboveGround | 4 |
| BedroomsTotal | 4 |
| Appliances | Garage Door Opener Remote(s) |
| BasementDevelopment | Unfinished |
| BasementType | N/a (unfinished) |
| ConstructionStyleAttachment | Detached |
| CoolingType | Central Air Conditioning |
| ExteriorFinish | Brick Facing |
| FlooringType | Hardwood |
| FoundationType | Unknown |
| HalfBathTotal | 1 |
| HeatingFuel | Electric |
| HeatingType | Forced Air |
| StoriesTotal | 2 |
| SizeInterior | 3000 - 3500 Sqft |
| Type | House |
| UtilityWater | Municipal Water |
Parking
| Attached Garage | |
| Garage |
Land
| Acreage | No |
| Sewer | Sanitary Sewer |
| SizeDepth | 40.57 M |
| SizeFrontage | 11.6 M |
| SizeIrregular | 11.6 X 40.6 M |
| SizeTotalText | 11.6 X 40.6 M |
Rooms
| Level | Type | Length | Width | Dimensions |
|---|---|---|---|---|
| Second Level | Bedroom | 4.03 m | 3.36 m | 4.03 m x 3.36 m |
| Second Level | Bedroom 2 | 4.36 m | 3.21 m | 4.36 m x 3.21 m |
| Second Level | Bedroom 3 | 3.3 m | 3.36 m | 3.3 m x 3.36 m |
| Second Level | Bedroom 4 | 5.06 m | 5.15 m | 5.06 m x 5.15 m |
| Main Level | Dining Room | 7.9 m | 5.15 m | 7.9 m x 5.15 m |
| Main Level | Living Room | 6.12 m | 4.13 m | 6.12 m x 4.13 m |
| Main Level | Eating Area | 3.15 m | 3.2 m | 3.15 m x 3.2 m |
| Main Level | Den | 4.5 m | 3.15 m | 4.5 m x 3.15 m |
| Main Level | Family Room | 4.8 m | 0.15 m | 4.8 m x 0.15 m |
| Main Level | Laundry Room | 215 m | 2 m | 215 m x 2 m |
https://www.realtor.ca/real-estate/29137419/139-werry-avenue-southgate-southgate
Saira Latif Choudhry
Salesperson
5700 Cancross Court Unit 103c
Mississauga, Ontario L5R 3E9

