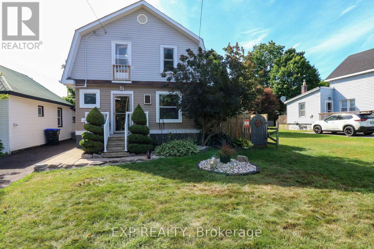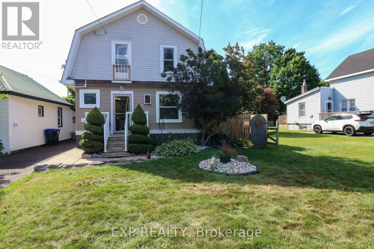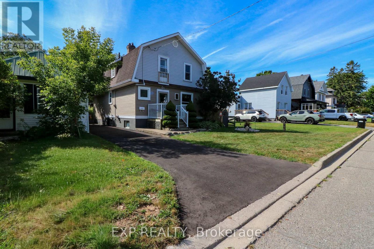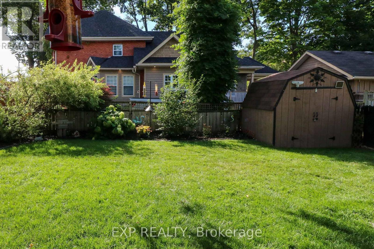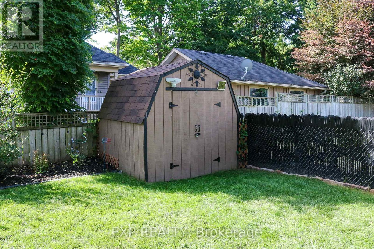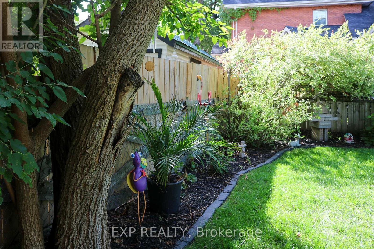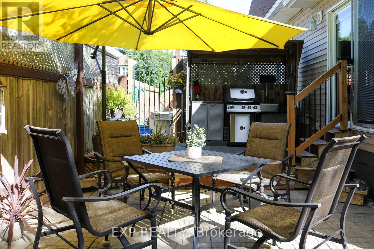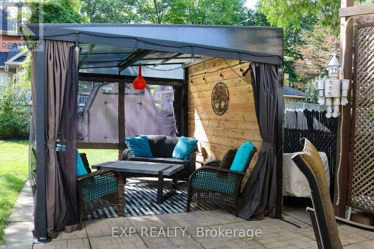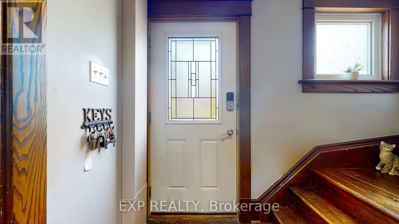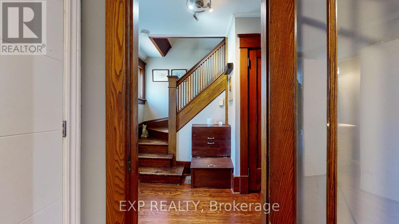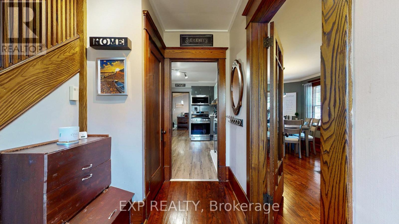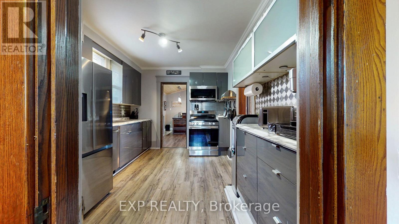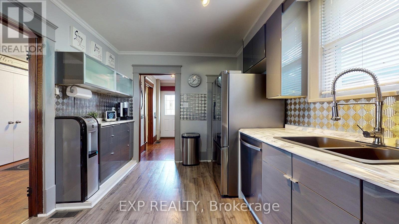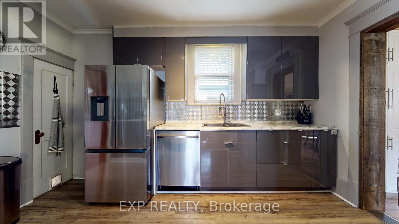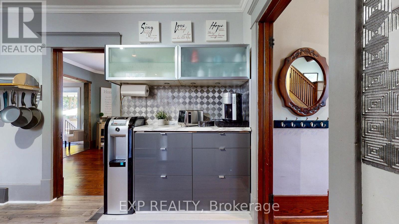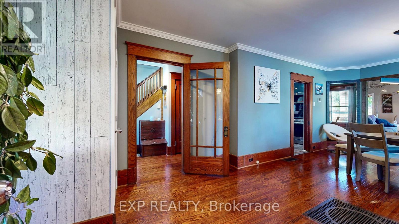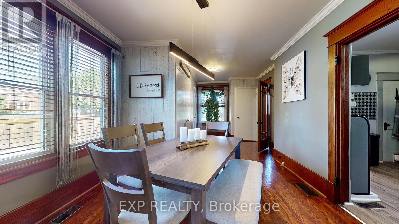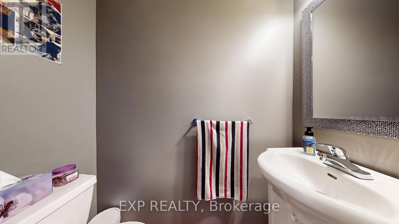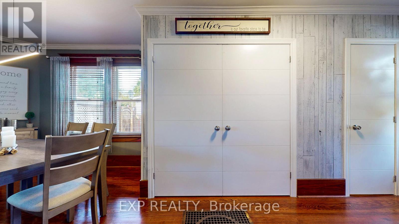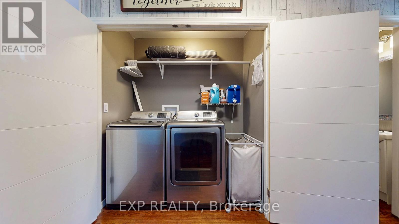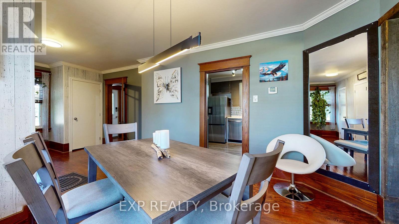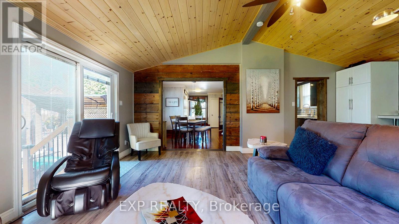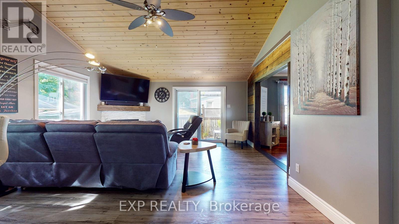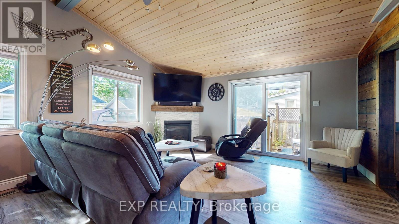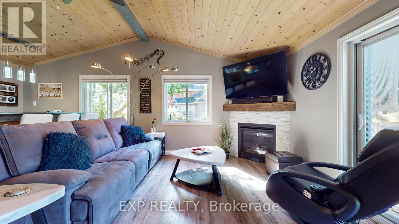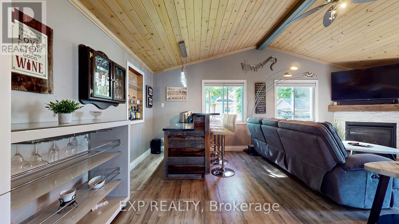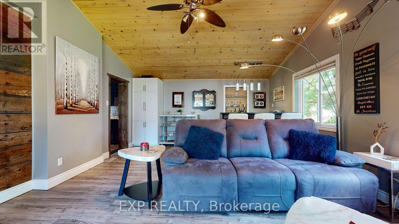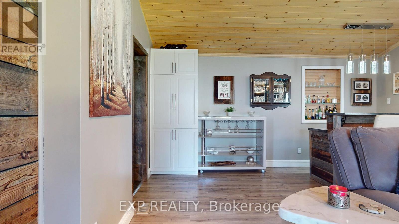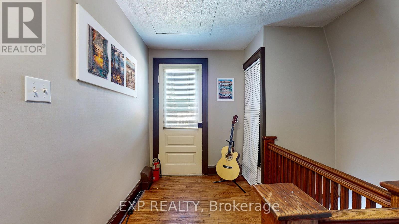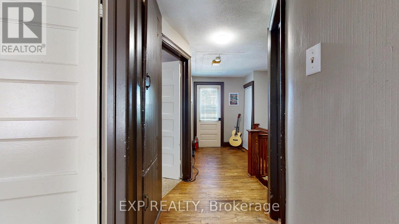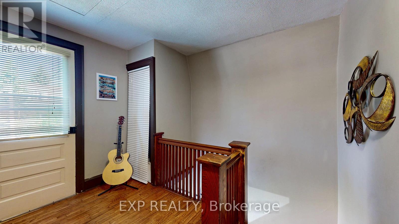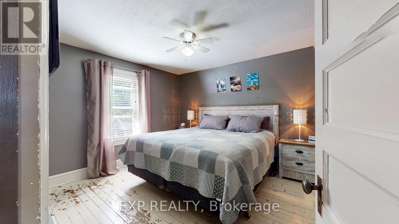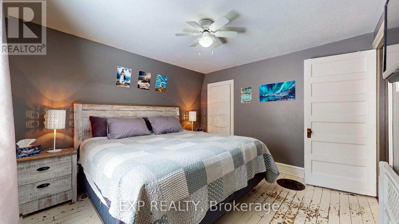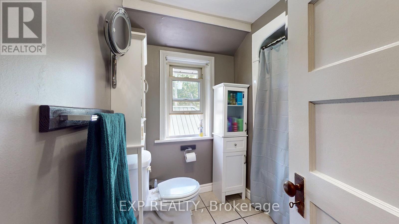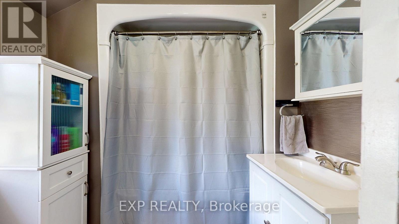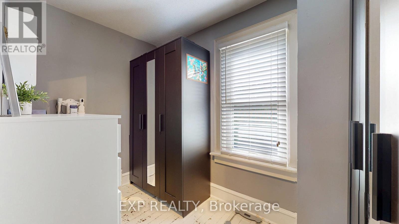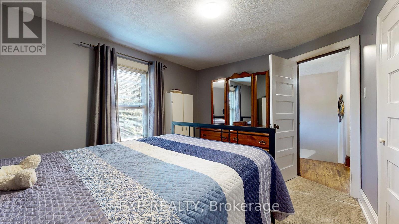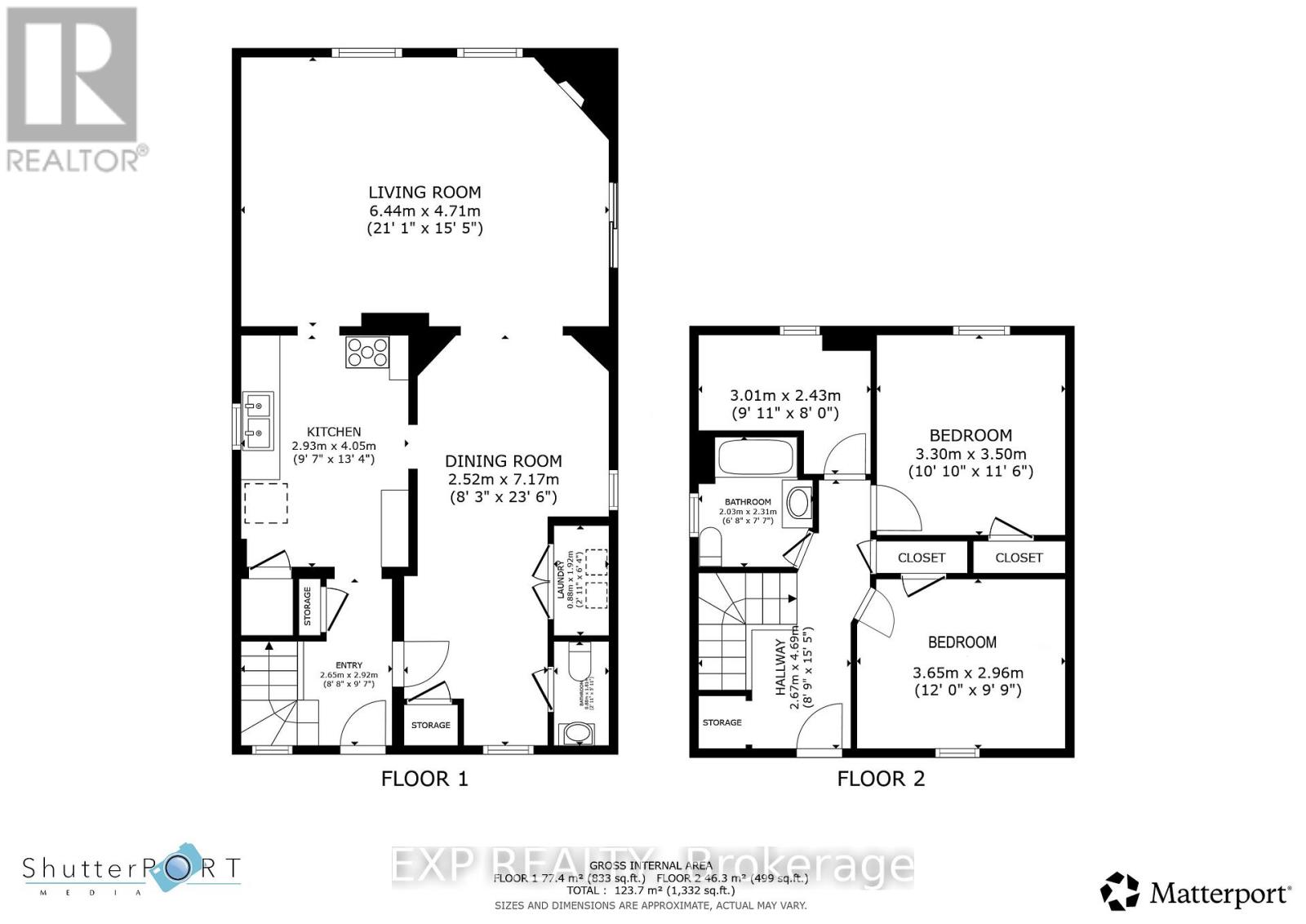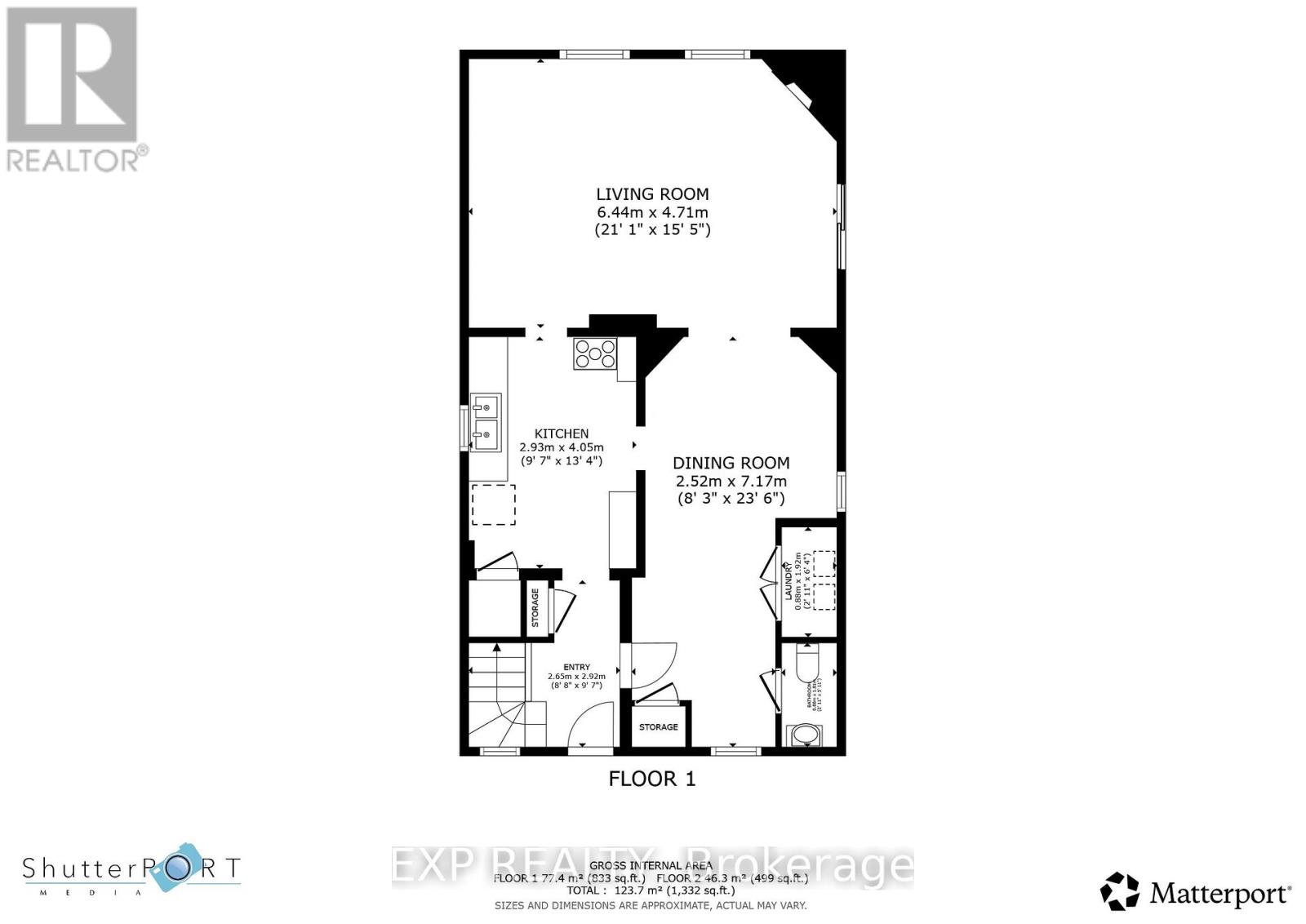369 Horrell Avenue Midland, Ontario L4R 2A5
$528,500
Beautifully maintained and updated 3-bedroom home in Midland, blending modern upgrades with character. Steps to downtown, shops, schools, parks, trails, waterfront, marinas, and Wye Marsh. Features gas fireplace, rain shower bath, updated kitchen, new living room addition, walk-out basement, gazebo, and major recent updates (roof, appliances, mechanicals). Move-in ready. Stainless Steel Gas Stove & Microwave Range (2025)Double Door Fridge w/ Water Dispenser (2025), Dishwasher (2025)Samsung Washer/Dryer (2020)Furnace (2019) - owned Hot Water Tank (2022) - owned Freezer in basement Shed & Gazebo (id:60365)
Property Details
| MLS® Number | S12577180 |
| Property Type | Single Family |
| Community Name | Midland |
| Features | Gazebo |
| ParkingSpaceTotal | 2 |
| Structure | Deck, Porch, Shed |
Building
| BathroomTotal | 2 |
| BedroomsAboveGround | 3 |
| BedroomsTotal | 3 |
| Appliances | Water Heater, Dishwasher, Dryer, Freezer, Microwave, Range, Stove, Washer, Refrigerator |
| BasementDevelopment | Unfinished |
| BasementType | N/a (unfinished) |
| ConstructionStyleAttachment | Detached |
| CoolingType | Window Air Conditioner |
| ExteriorFinish | Vinyl Siding |
| FireplacePresent | Yes |
| FireplaceTotal | 1 |
| FlooringType | Vinyl, Hardwood, Carpeted |
| FoundationType | Concrete |
| HalfBathTotal | 1 |
| HeatingFuel | Natural Gas |
| HeatingType | Forced Air |
| StoriesTotal | 2 |
| SizeInterior | 1100 - 1500 Sqft |
| Type | House |
| UtilityWater | Municipal Water |
Parking
| No Garage |
Land
| Acreage | No |
| Sewer | Sanitary Sewer |
| SizeDepth | 100 Ft |
| SizeFrontage | 41 Ft |
| SizeIrregular | 41 X 100 Ft |
| SizeTotalText | 41 X 100 Ft |
Rooms
| Level | Type | Length | Width | Dimensions |
|---|---|---|---|---|
| Second Level | Bedroom | 3.3 m | 3.5 m | 3.3 m x 3.5 m |
| Second Level | Bedroom 2 | 3.65 m | 2.96 m | 3.65 m x 2.96 m |
| Second Level | Bedroom 3 | 3.01 m | 2.43 m | 3.01 m x 2.43 m |
| Second Level | Office | 2.67 m | 4.69 m | 2.67 m x 4.69 m |
| Main Level | Living Room | 6.44 m | 4.71 m | 6.44 m x 4.71 m |
| Main Level | Kitchen | 2.93 m | 4.05 m | 2.93 m x 4.05 m |
| Main Level | Dining Room | 2.52 m | 7.17 m | 2.52 m x 7.17 m |
https://www.realtor.ca/real-estate/29137498/369-horrell-avenue-midland-midland
Allie Ambroz
Salesperson
4711 Yonge St 10th Flr, 106430
Toronto, Ontario M2N 6K8

