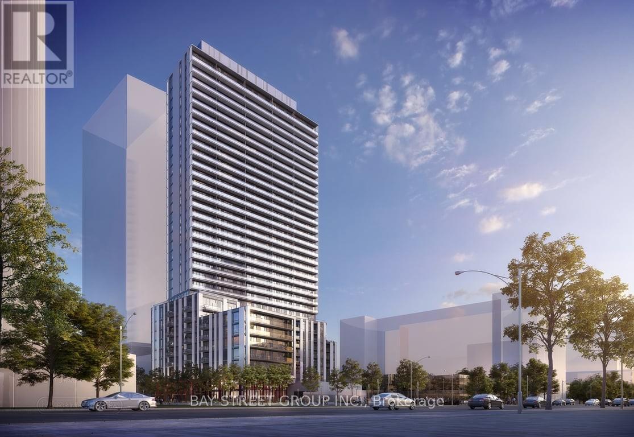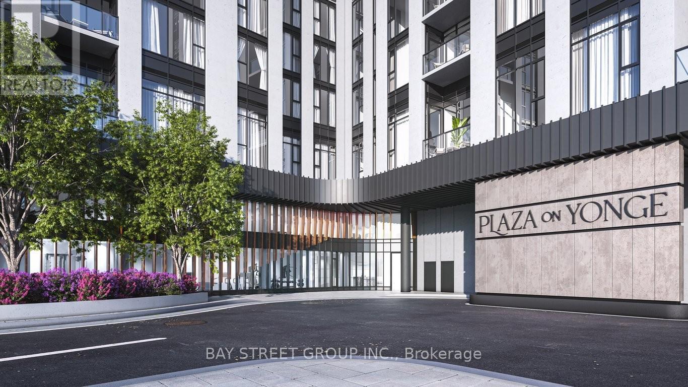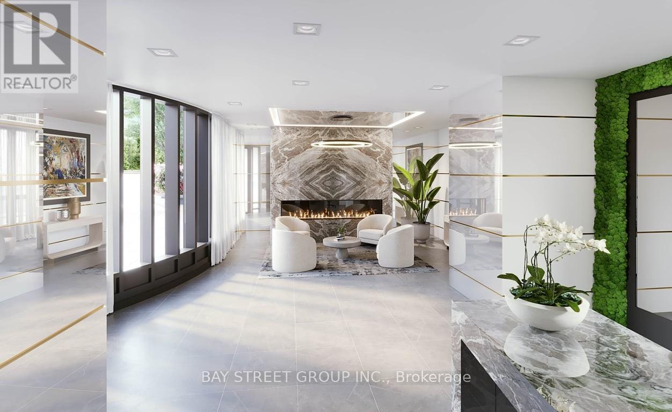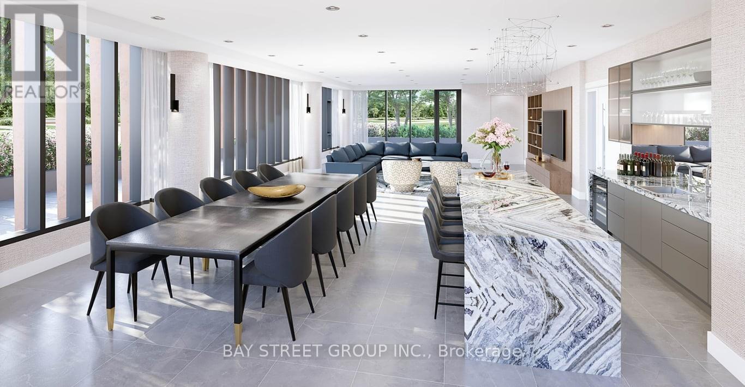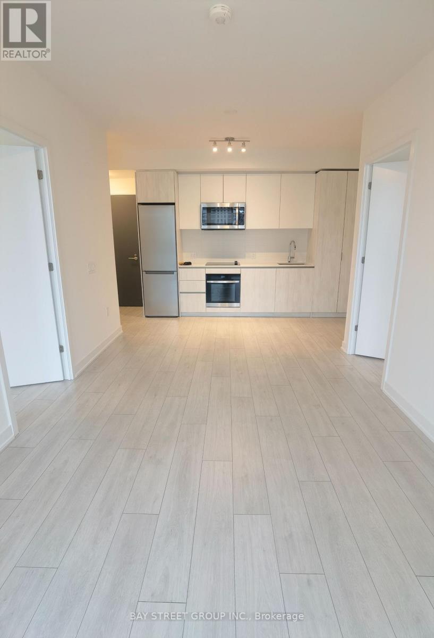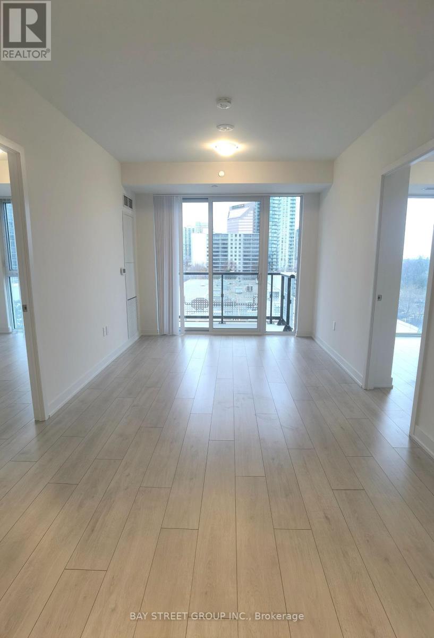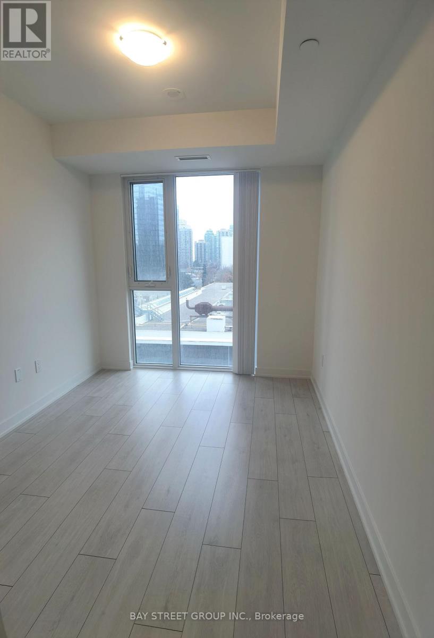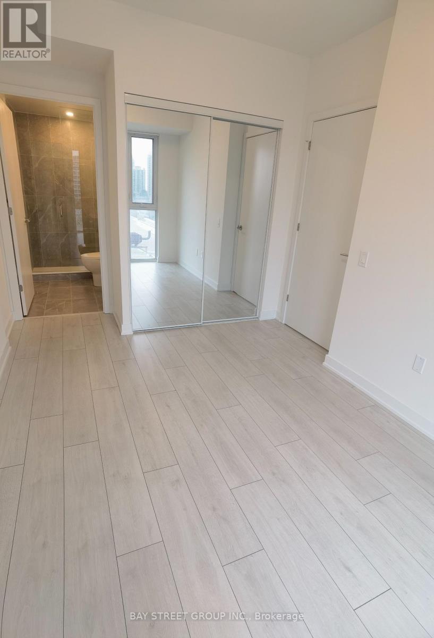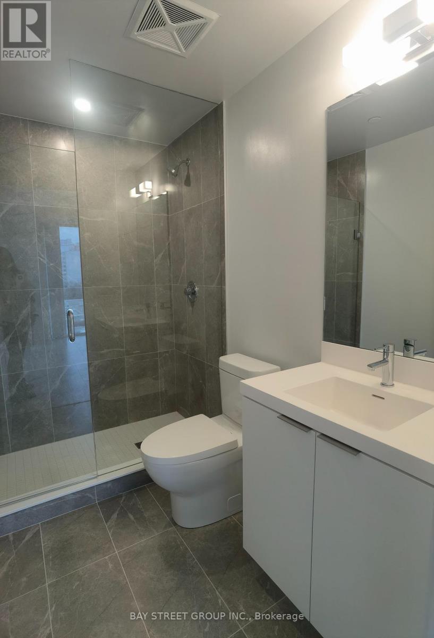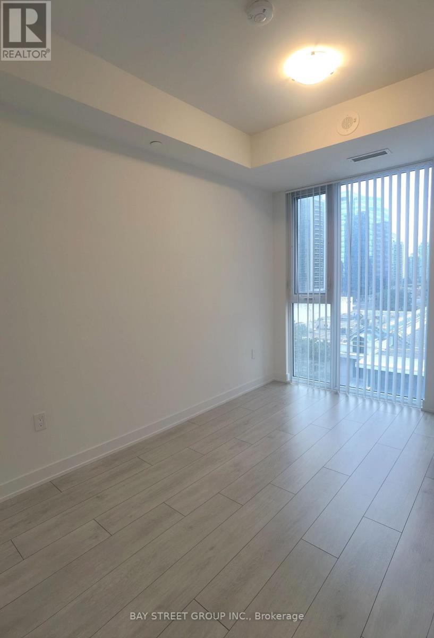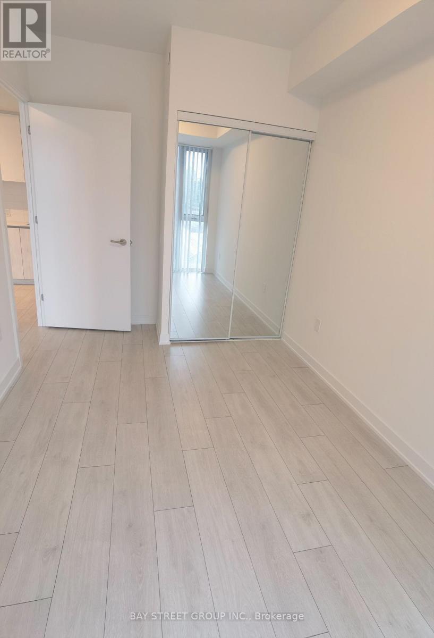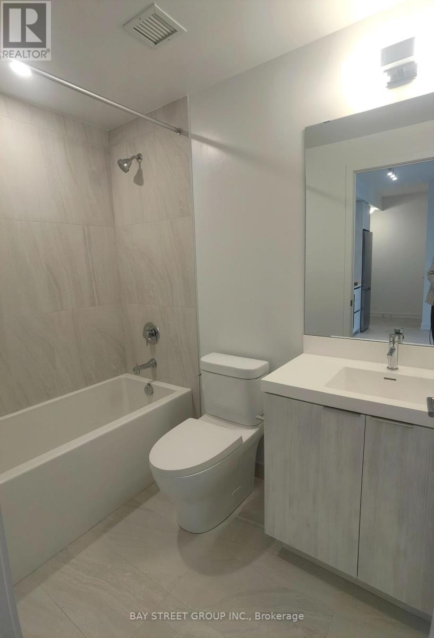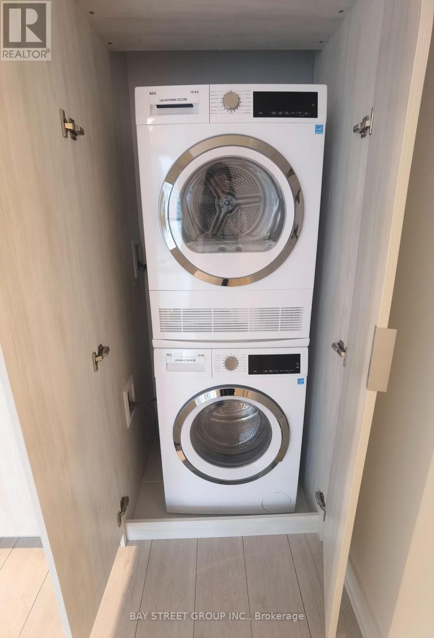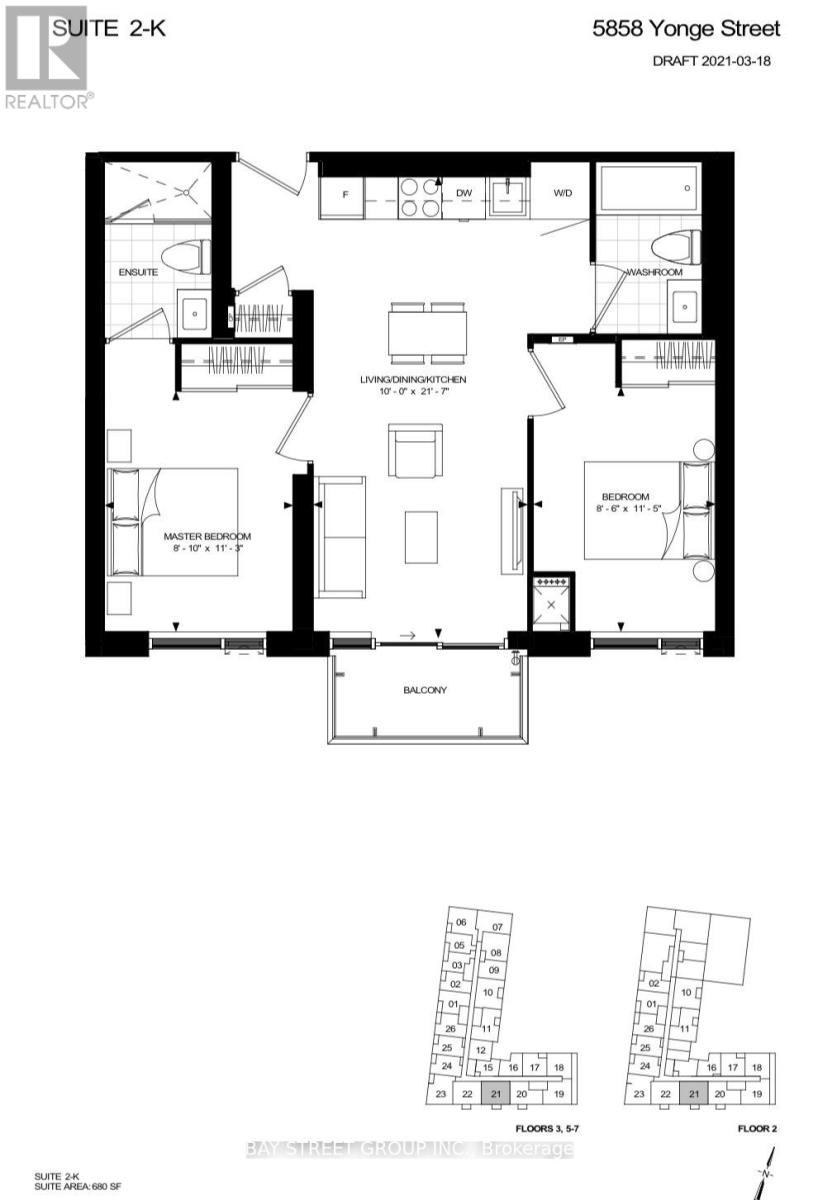521 - 5858 Yonge Street Toronto, Ontario M2M 3T3
2 Bedroom
2 Bathroom
700 - 799 sqft
Central Air Conditioning
Forced Air
$2,700 Monthly
Welcome To Plaza On Yonge, A Modern 32-Storey Condominium Community At 5858 Yonge St Just South Of Drewry Ave, Only Steps From Finch Subway Station; This Spacious And Brand New 2 bedroom, 2 Full Baths, with one parking lot.680Sf. South East Corner.Floor-To-Ceiling Windows With Abundant Natural Light, And A Highly Efficient Layout; Residents Will Enjoy Premium Amenities Including 24-Hour Concierge And Extensive Indoor & Outdoor Lifestyle Facilities; Conveniently Located With Easy Access To TTC, Highway 401, Shops, Cafes, And A Wide Variety Of Restaurants And Bakeries With A Focus On Authentic Asian Cuisine (id:60365)
Property Details
| MLS® Number | C12577190 |
| Property Type | Single Family |
| Community Name | Newtonbrook West |
| CommunityFeatures | Pets Allowed With Restrictions |
| Features | Balcony, Carpet Free |
| ParkingSpaceTotal | 1 |
Building
| BathroomTotal | 2 |
| BedroomsAboveGround | 2 |
| BedroomsTotal | 2 |
| Appliances | Cooktop, Dishwasher, Dryer, Microwave, Oven, Window Coverings, Refrigerator |
| BasementType | None |
| CoolingType | Central Air Conditioning |
| ExteriorFinish | Brick |
| FlooringType | Laminate |
| HeatingFuel | Natural Gas |
| HeatingType | Forced Air |
| SizeInterior | 700 - 799 Sqft |
| Type | Apartment |
Parking
| Underground | |
| Garage |
Land
| Acreage | No |
Rooms
| Level | Type | Length | Width | Dimensions |
|---|---|---|---|---|
| Flat | Living Room | 6.61 m | 3.05 m | 6.61 m x 3.05 m |
| Flat | Dining Room | 6.61 m | 3.05 m | 6.61 m x 3.05 m |
| Flat | Kitchen | 6.61 m | 3.05 m | 6.61 m x 3.05 m |
| Flat | Primary Bedroom | 3.44 m | 2.47 m | 3.44 m x 2.47 m |
| Flat | Bedroom 2 | 3.51 m | 2.62 m | 3.51 m x 2.62 m |
Lusi Li
Salesperson
Bay Street Group Inc.
8300 Woodbine Ave Ste 500
Markham, Ontario L3R 9Y7
8300 Woodbine Ave Ste 500
Markham, Ontario L3R 9Y7

