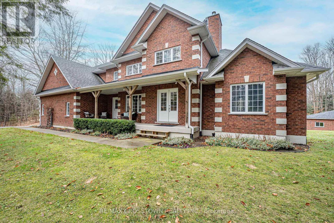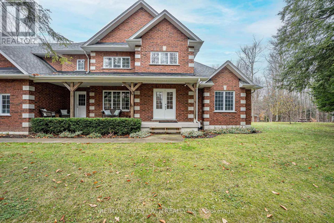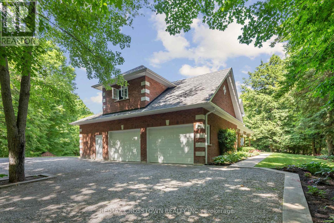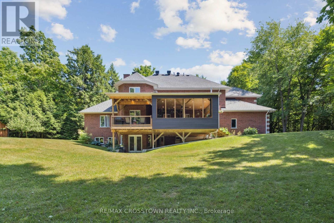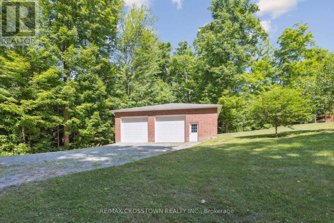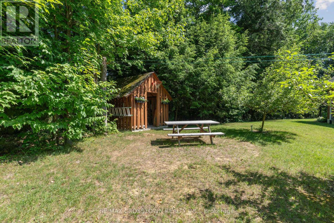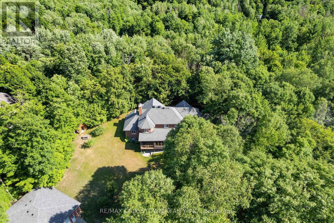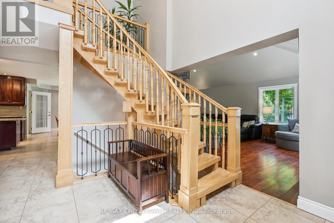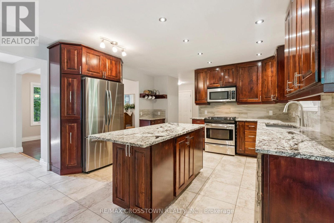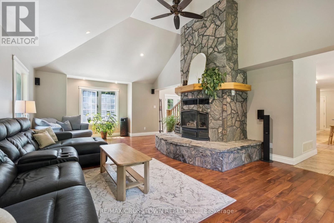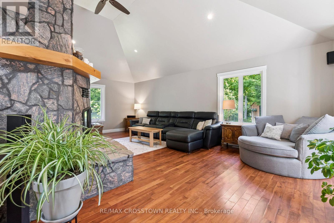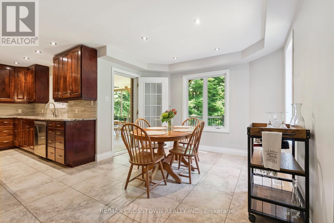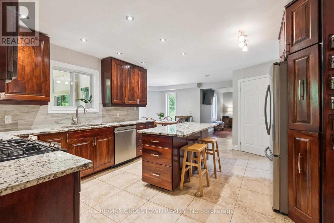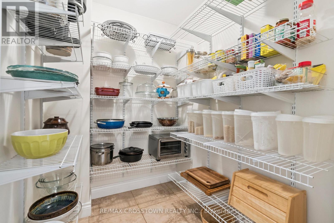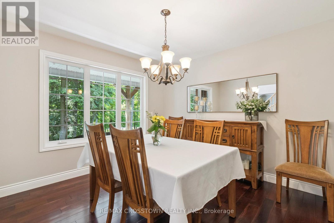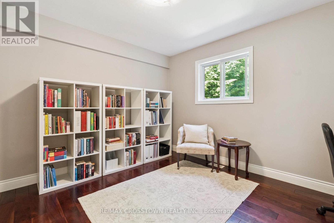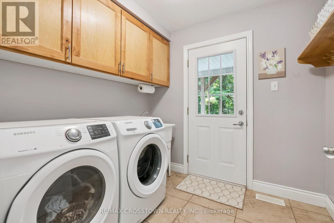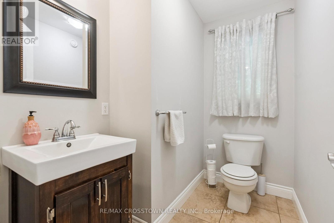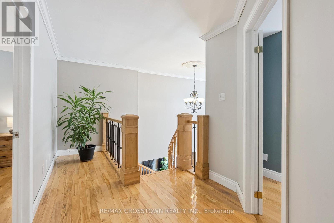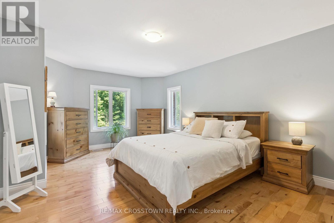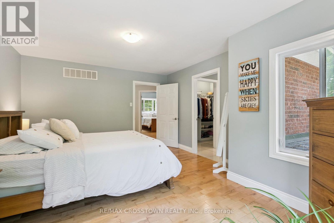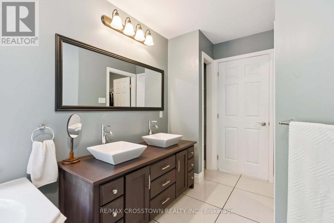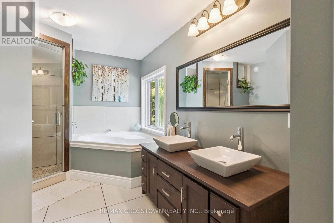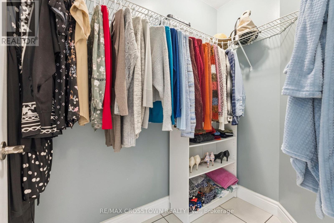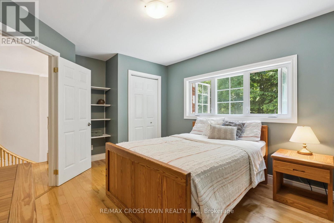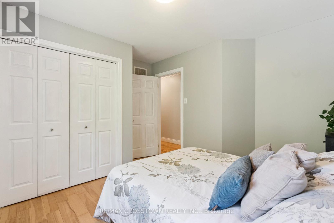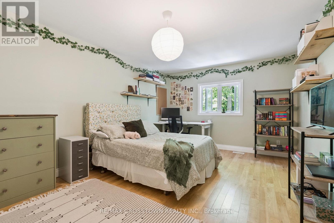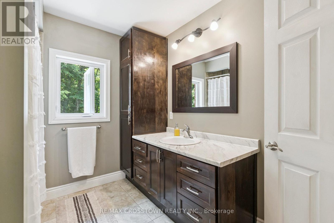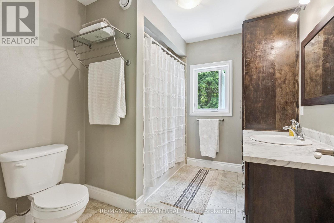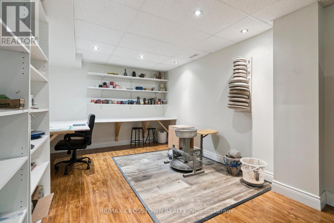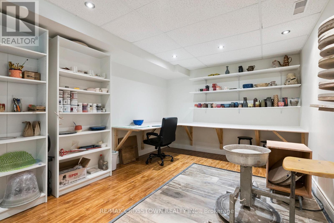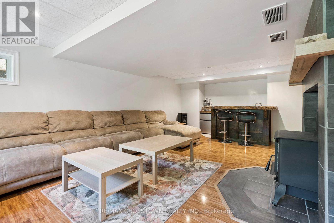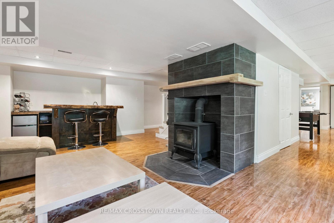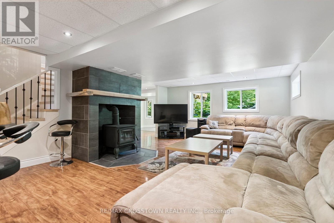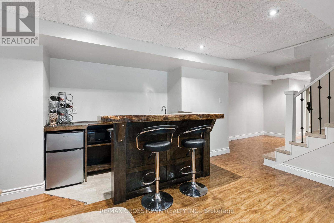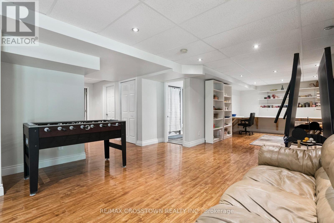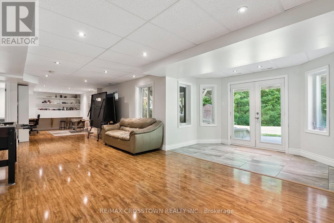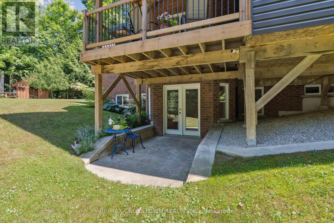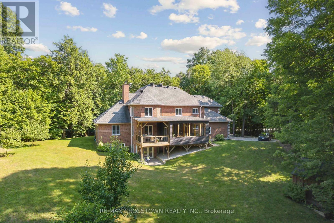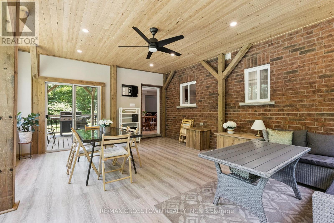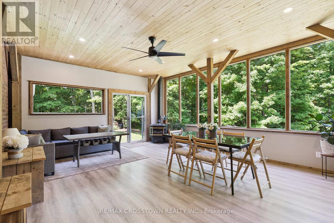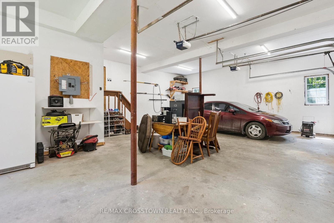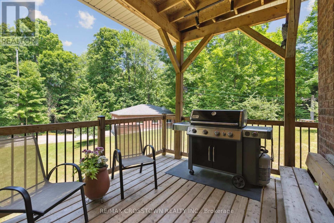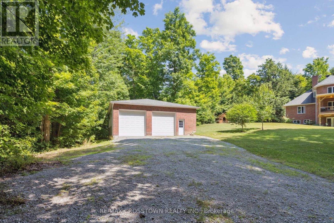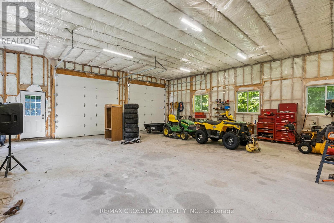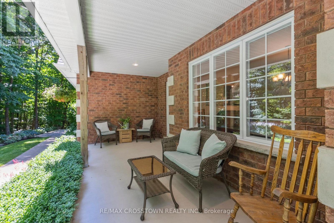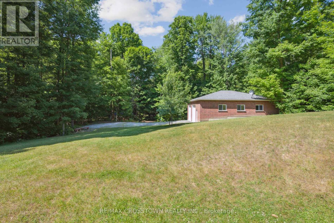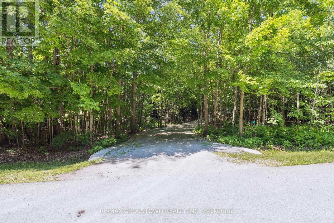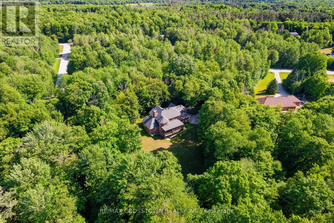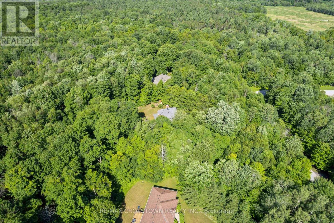19 Gillespie Trail S Essa, Ontario L3W 0V1
$1,499,000
Welcome to 19 Gillespie Trail, a custom all-brick, carpet-free two-storey on 2.7 private acres, offering nearly 5,000 sq. ft. of finished space with 4 bedrooms, 4 bathrooms, and a main-floor den that can serve as a 5th bedroom. Thoughtfully crafted and wrapped in mature trees, it blends country serenity with commuter convenience just off Simcoe County Rd 90 and minutes to Hwy 400.A handcrafted maple staircase-milled from a tree once on the property-sets a warm tone. The open-concept main level features cherry hardwood and a spectacular floor-to-ceiling stone fireplace with a high-efficiency wood-burning insert. The chef's kitchen boasts cherry cabinetry, granite counters, and a walk-in pantry, flowing to a sunroom and deck overlooking the private backyard. Also on this level are laundry and inside entry to an oversized 2.5-car garage.Upstairs, maple hardwood carries through generously sized bedrooms, including a luxurious primary suite. The fully finished walkout lower level adds versatility with a second wood stove, bar area, rough-in for a kitchenette (ideal in-law or guest potential), and a massive cold room.Outdoors, a separate 34' x 40' detached shop is fully insulated, wired with 100-amp service, and has its own driveway-perfect for hobbyists, car enthusiasts, or extra workspace. Enjoy open views, total privacy, and no rear neighbours. Walk to Simcoe County Forest for swimming, hiking, and outdoor adventure, with the Nottawasaga River nearby. On a school bus route-space, nature, and convenience in one exceptional property. (id:60365)
Property Details
| MLS® Number | N12577288 |
| Property Type | Single Family |
| Community Name | Rural Essa |
| CommunityFeatures | School Bus |
| EquipmentType | Propane Tank |
| Features | Wooded Area, Carpet Free |
| ParkingSpaceTotal | 22 |
| RentalEquipmentType | Propane Tank |
| Structure | Workshop |
Building
| BathroomTotal | 4 |
| BedroomsAboveGround | 4 |
| BedroomsTotal | 4 |
| Age | 16 To 30 Years |
| Appliances | Water Softener, Water Heater, Dishwasher, Dryer, Stove, Washer, Refrigerator |
| BasementDevelopment | Finished |
| BasementFeatures | Walk Out |
| BasementType | N/a (finished) |
| ConstructionStyleAttachment | Detached |
| CoolingType | None |
| ExteriorFinish | Brick |
| FireplacePresent | Yes |
| FireplaceTotal | 2 |
| FoundationType | Poured Concrete |
| HalfBathTotal | 1 |
| HeatingFuel | Propane |
| HeatingType | Forced Air |
| StoriesTotal | 2 |
| SizeInterior | 3000 - 3500 Sqft |
| Type | House |
| UtilityWater | Drilled Well |
Parking
| Attached Garage | |
| Garage |
Land
| Acreage | Yes |
| LandscapeFeatures | Landscaped |
| Sewer | Septic System |
| SizeDepth | 621 Ft ,7 In |
| SizeFrontage | 197 Ft ,9 In |
| SizeIrregular | 197.8 X 621.6 Ft ; 275.96 X 577.45 X 197.89 X 621.59 |
| SizeTotalText | 197.8 X 621.6 Ft ; 275.96 X 577.45 X 197.89 X 621.59|2 - 4.99 Acres |
Rooms
| Level | Type | Length | Width | Dimensions |
|---|---|---|---|---|
| Second Level | Bedroom 4 | 3.76 m | 3.56 m | 3.76 m x 3.56 m |
| Second Level | Primary Bedroom | 3.91 m | 5.32 m | 3.91 m x 5.32 m |
| Second Level | Bedroom 2 | 4.98 m | 3.56 m | 4.98 m x 3.56 m |
| Second Level | Bedroom 3 | 4.17 m | 3.45 m | 4.17 m x 3.45 m |
| Basement | Family Room | 3.81 m | 5.85 m | 3.81 m x 5.85 m |
| Basement | Games Room | 8.13 m | 2.92 m | 8.13 m x 2.92 m |
| Main Level | Living Room | 4.75 m | 7.7 m | 4.75 m x 7.7 m |
| Main Level | Dining Room | 3.45 m | 3.53 m | 3.45 m x 3.53 m |
| Main Level | Kitchen | 3.81 m | 4.34 m | 3.81 m x 4.34 m |
| Main Level | Sunroom | 6.25 m | 4.9 m | 6.25 m x 4.9 m |
| Main Level | Study | 3.76 m | 3.25 m | 3.76 m x 3.25 m |
| Main Level | Eating Area | 3.48 m | 4.57 m | 3.48 m x 4.57 m |
https://www.realtor.ca/real-estate/29137705/19-gillespie-trail-s-essa-rural-essa
Wes Ayranto
Salesperson
566 Bryne Drive Unit B1, 105880 &105965
Barrie, Ontario L4N 9P6
Melissa Mcgillvray
Broker
6-1263 Mosley Street
Wasaga Beach, Ontario L9Z 2Y7

