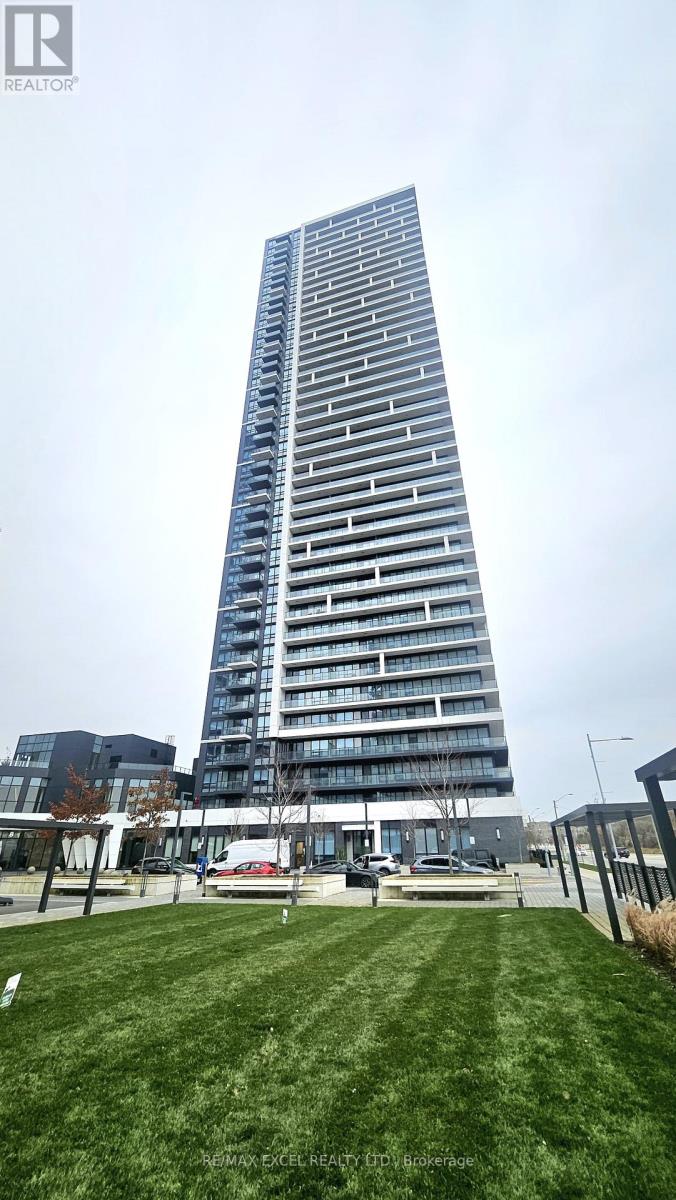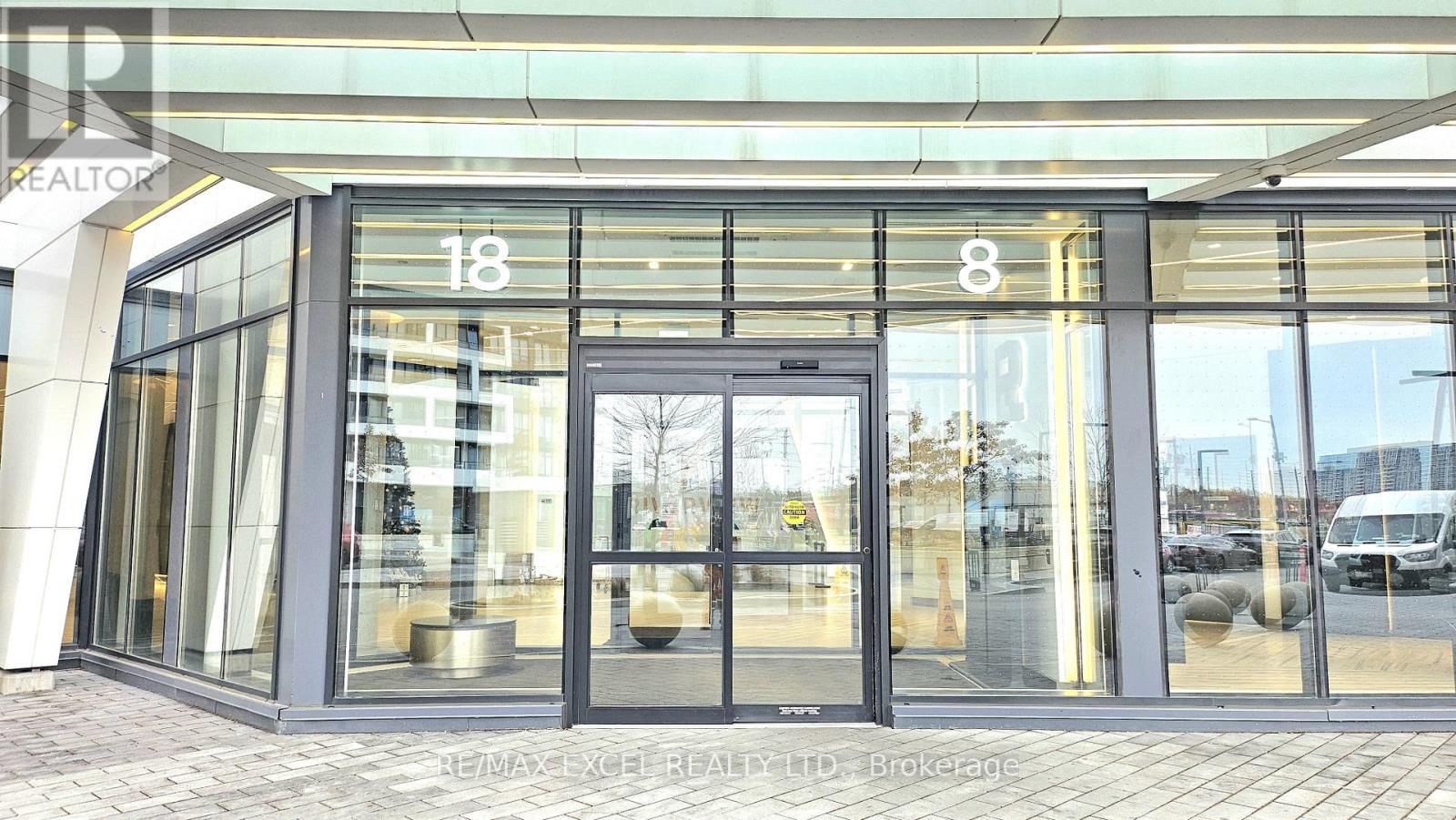1003 - 8 Water Walk Drive Markham, Ontario L3R 6L4
$738,880Maintenance, Insurance, Common Area Maintenance, Parking
$429.75 Monthly
Maintenance, Insurance, Common Area Maintenance, Parking
$429.75 MonthlyLuxurious Building Is The Newest Addition To The Markham Skyline. 3 Year New Only. Bright Full 2 Bed 2 Bath, Open Concept Living and Dining Space. Large Balcony. South Facing with Unobstructed View. A Prime Location In The Heart Of Markham On Hwy 7. Nearby Whole Foods, No Frills, LCBO, Gourmet Restaurants, VIP Cineplex, Good Life Fitness, Downtown Markham & Main St. Unionville. Public Transit At Door Steps, Minutes away from Highways 404/407, GO Train station. Condo Secure Smart System, Indoor Pool. (id:60365)
Property Details
| MLS® Number | N12577402 |
| Property Type | Single Family |
| Community Name | Unionville |
| AmenitiesNearBy | Public Transit, Schools, Park |
| CommunityFeatures | Pets Not Allowed |
| Features | Balcony |
| ParkingSpaceTotal | 1 |
| PoolType | Indoor Pool |
| ViewType | View |
Building
| BathroomTotal | 2 |
| BedroomsAboveGround | 2 |
| BedroomsTotal | 2 |
| Age | New Building |
| Amenities | Security/concierge, Exercise Centre, Party Room, Storage - Locker |
| Appliances | Dishwasher, Dryer, Hood Fan, Microwave, Oven, Washer, Window Coverings, Refrigerator |
| BasementType | None |
| CoolingType | Central Air Conditioning |
| ExteriorFinish | Concrete |
| FlooringType | Laminate |
| HeatingFuel | Natural Gas |
| HeatingType | Forced Air |
| SizeInterior | 700 - 799 Sqft |
| Type | Apartment |
Parking
| Underground | |
| Garage |
Land
| Acreage | No |
| LandAmenities | Public Transit, Schools, Park |
Rooms
| Level | Type | Length | Width | Dimensions |
|---|---|---|---|---|
| Flat | Living Room | 2.46 m | 3.31 m | 2.46 m x 3.31 m |
| Flat | Dining Room | 3.86 m | 3.07 m | 3.86 m x 3.07 m |
| Flat | Kitchen | 3.86 m | 3.07 m | 3.86 m x 3.07 m |
| Flat | Primary Bedroom | 3.05 m | 2.8 m | 3.05 m x 2.8 m |
| Flat | Bedroom 2 | 3.76 m | 2.6 m | 3.76 m x 2.6 m |
https://www.realtor.ca/real-estate/29137822/1003-8-water-walk-drive-markham-unionville-unionville
Sharon Cheng
Broker
50 Acadia Ave Suite 120
Markham, Ontario L3R 0B3
Taron Cheng
Salesperson
50 Acadia Ave #122
Markham, Ontario L3R 0B3





