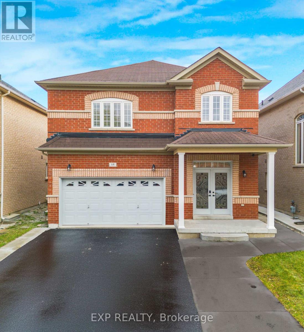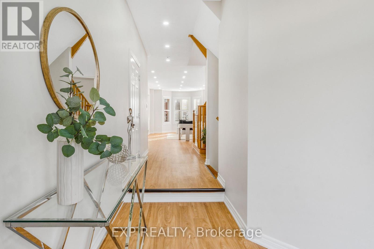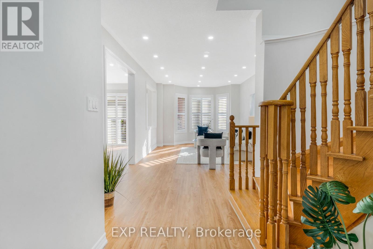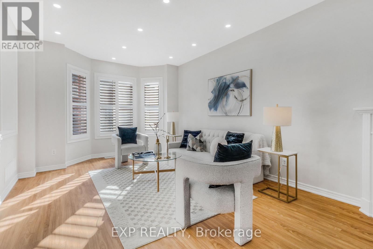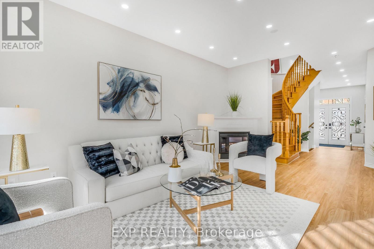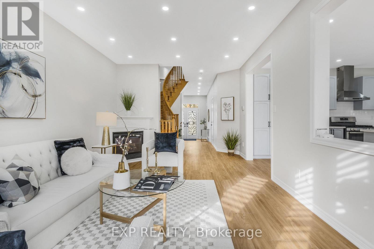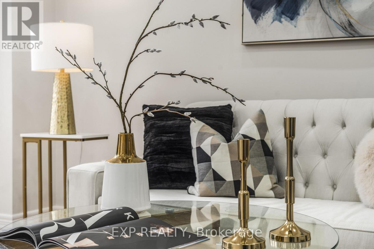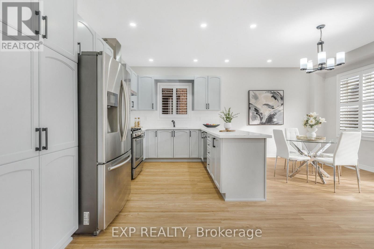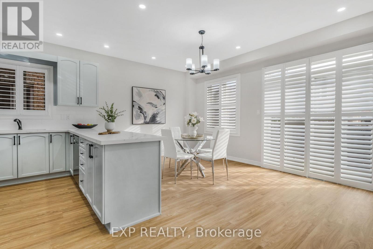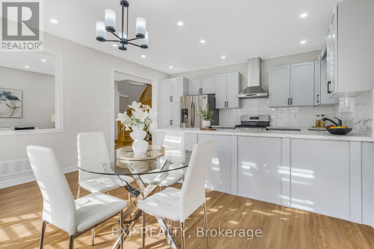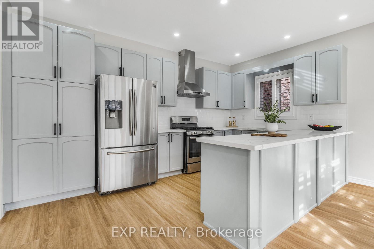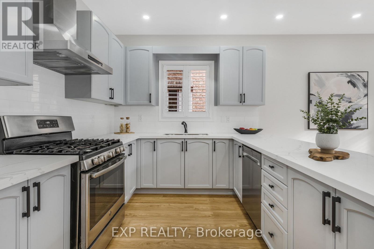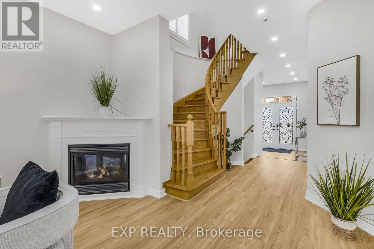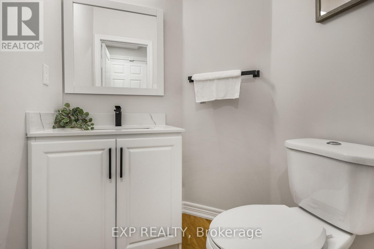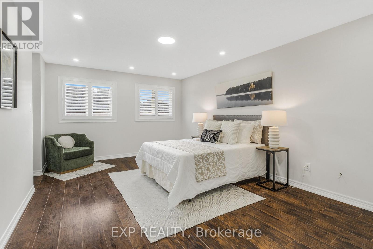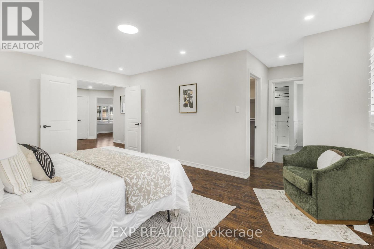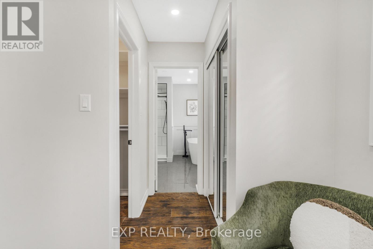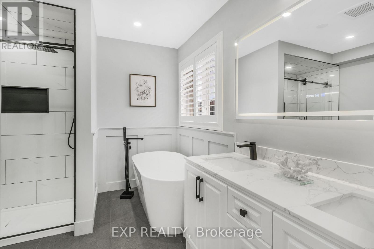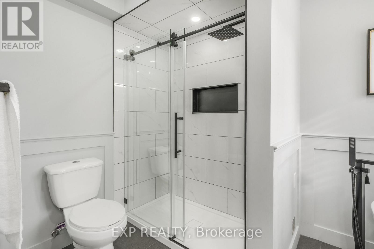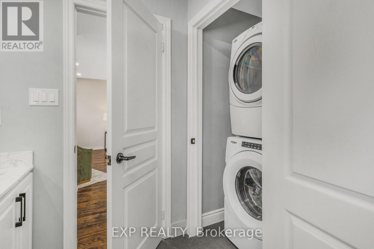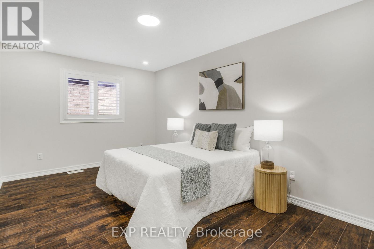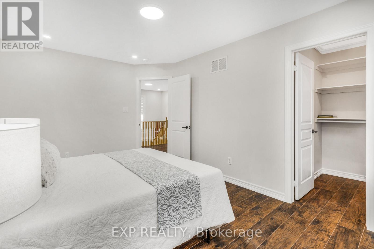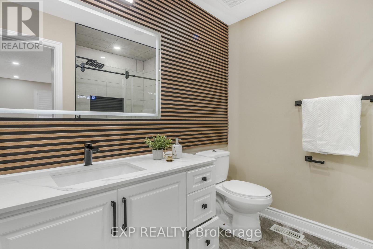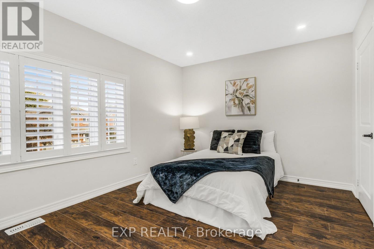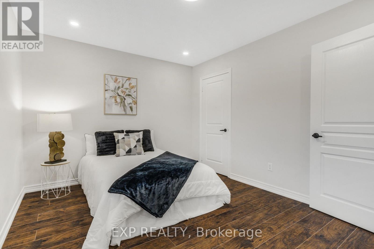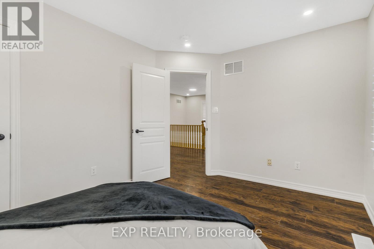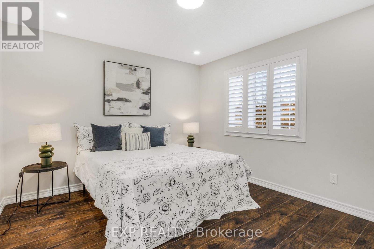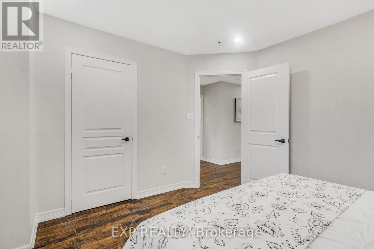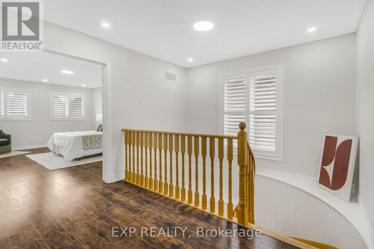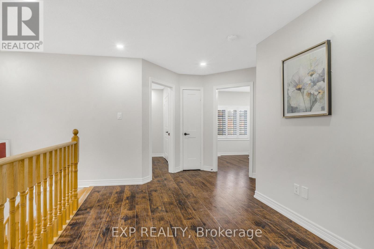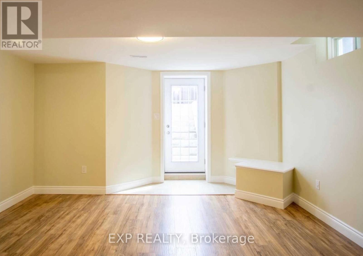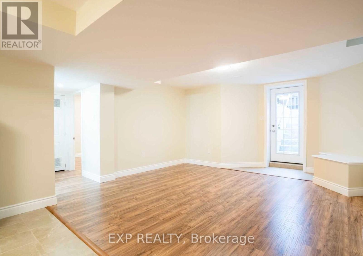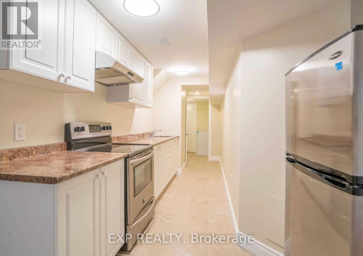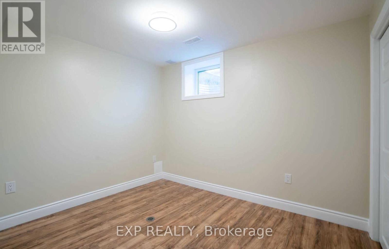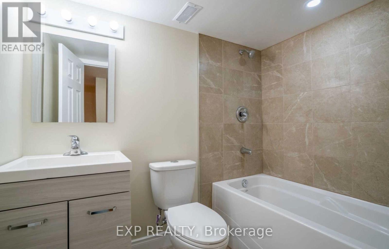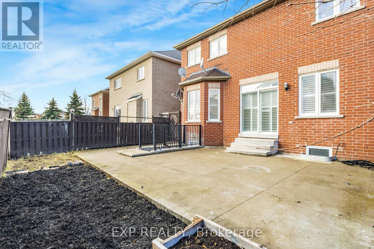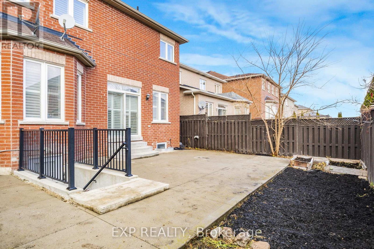15 Freesia Road Brampton, Ontario L7A 0L6
$988,000
Discover this fully detached 4-bedroom home with a legal 1-bedroom basement apartment - an exceptional opportunity. This house comes loaded with premium finishes and standout features: 9-ft ceilings on the main floor; gorgeous new vinyl flooring on the main level; a cozy gas fireplace; stainless steel appliances; quartz countertops; a striking spiral oak staircase; and California shutters throughout. The master bedroom impresses with a spa-style 5-piece ensuite, a freestanding tub, and dual closets (one walk-in). The second bedroom is spacious enough for a king bed and boasts its own walk-in closet. The good-sized third and fourth bedrooms flood with natural light - perfect for family, guests or flexible space. Two separate laundry areas (one upstairs and one in the basement) add convenience and flexibility. All this and so much more. A must-see home. Book your appointment today! (id:60365)
Property Details
| MLS® Number | W12576116 |
| Property Type | Single Family |
| Community Name | Northwest Sandalwood Parkway |
| Features | Carpet Free |
| ParkingSpaceTotal | 4 |
Building
| BathroomTotal | 4 |
| BedroomsAboveGround | 4 |
| BedroomsBelowGround | 1 |
| BedroomsTotal | 5 |
| Appliances | Dishwasher, Dryer, Stove, Washer, Window Coverings, Refrigerator |
| BasementDevelopment | Finished |
| BasementFeatures | Separate Entrance, Apartment In Basement |
| BasementType | N/a, N/a, N/a (finished) |
| ConstructionStyleAttachment | Detached |
| CoolingType | Central Air Conditioning |
| ExteriorFinish | Brick |
| FireplacePresent | Yes |
| FlooringType | Tile |
| FoundationType | Concrete |
| HalfBathTotal | 1 |
| HeatingFuel | Natural Gas |
| HeatingType | Forced Air |
| StoriesTotal | 2 |
| SizeInterior | 2000 - 2500 Sqft |
| Type | House |
| UtilityWater | Municipal Water |
Parking
| Attached Garage | |
| Garage |
Land
| Acreage | No |
| Sewer | Sanitary Sewer |
| SizeDepth | 88 Ft ,8 In |
| SizeFrontage | 38 Ft ,1 In |
| SizeIrregular | 38.1 X 88.7 Ft ; 1 Br Legal Basement Unit!! |
| SizeTotalText | 38.1 X 88.7 Ft ; 1 Br Legal Basement Unit!! |
Rooms
| Level | Type | Length | Width | Dimensions |
|---|---|---|---|---|
| Second Level | Primary Bedroom | 5.359 m | 5.283 m | 5.359 m x 5.283 m |
| Second Level | Bedroom 2 | 3.05 m | 4.78 m | 3.05 m x 4.78 m |
| Second Level | Bedroom 3 | 3 m | 4.04 m | 3 m x 4.04 m |
| Second Level | Bedroom 4 | 3.28 m | 3.65 m | 3.28 m x 3.65 m |
| Basement | Laundry Room | 2.81 m | 2.71 m | 2.81 m x 2.71 m |
| Basement | Kitchen | 4.69 m | 2.53 m | 4.69 m x 2.53 m |
| Basement | Bedroom | 2.57 m | 3.12 m | 2.57 m x 3.12 m |
| Basement | Living Room | 4.34 m | 5.765 m | 4.34 m x 5.765 m |
| Main Level | Living Room | 7.26 m | 3.632 m | 7.26 m x 3.632 m |
| Main Level | Dining Room | 4.722 m | 2.921 m | 4.722 m x 2.921 m |
| Main Level | Kitchen | 4.749 m | 2.794 m | 4.749 m x 2.794 m |
Nimish Gulati
Salesperson
4711 Yonge St 10th Flr, 106430
Toronto, Ontario M2N 6K8

