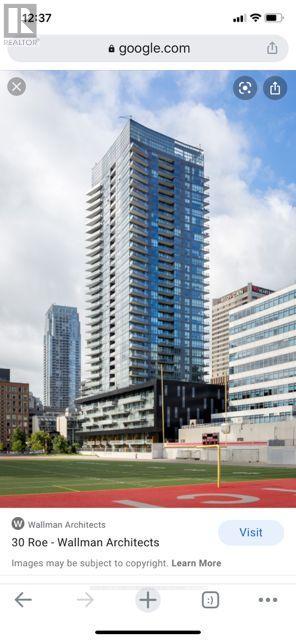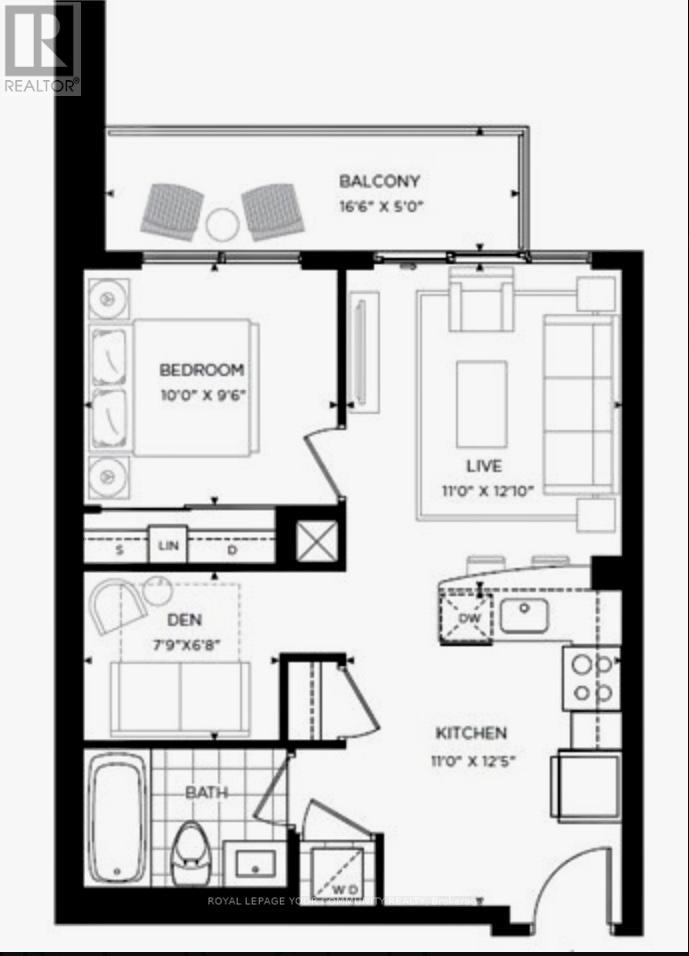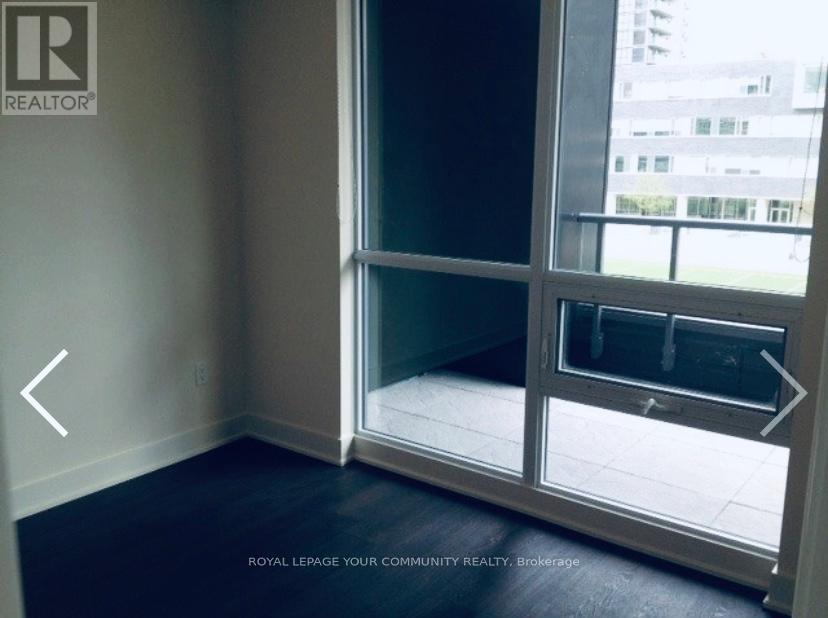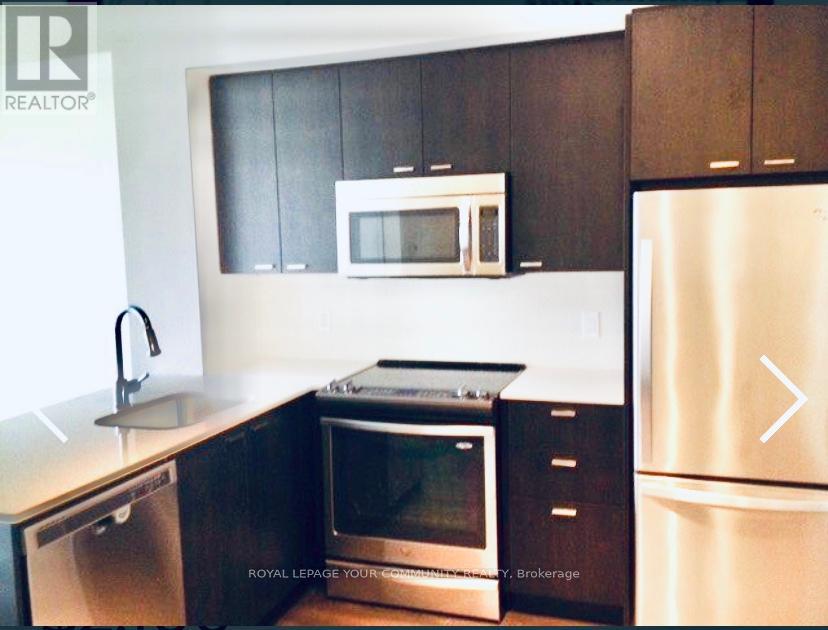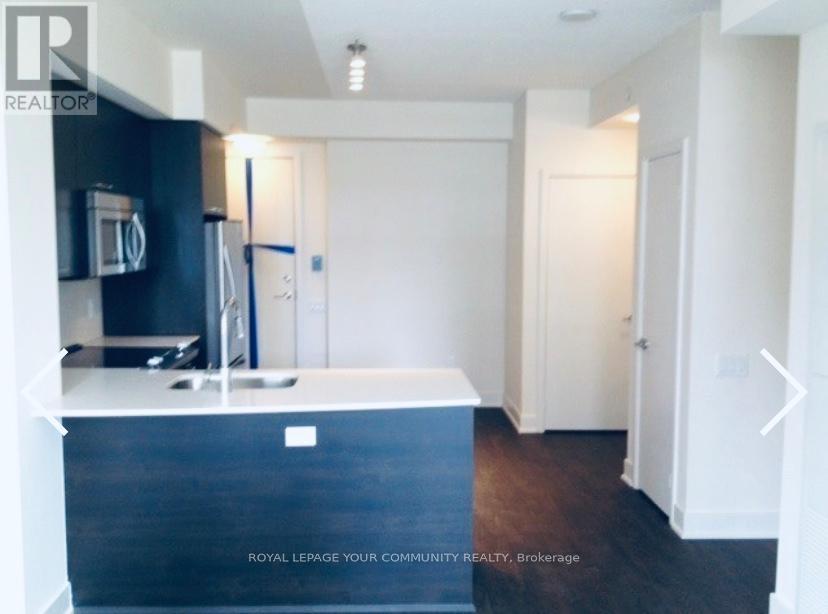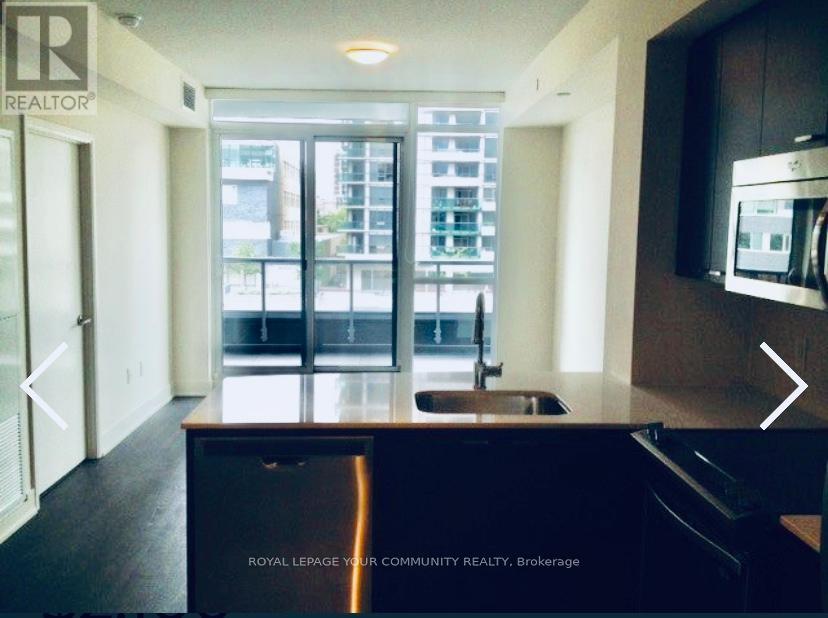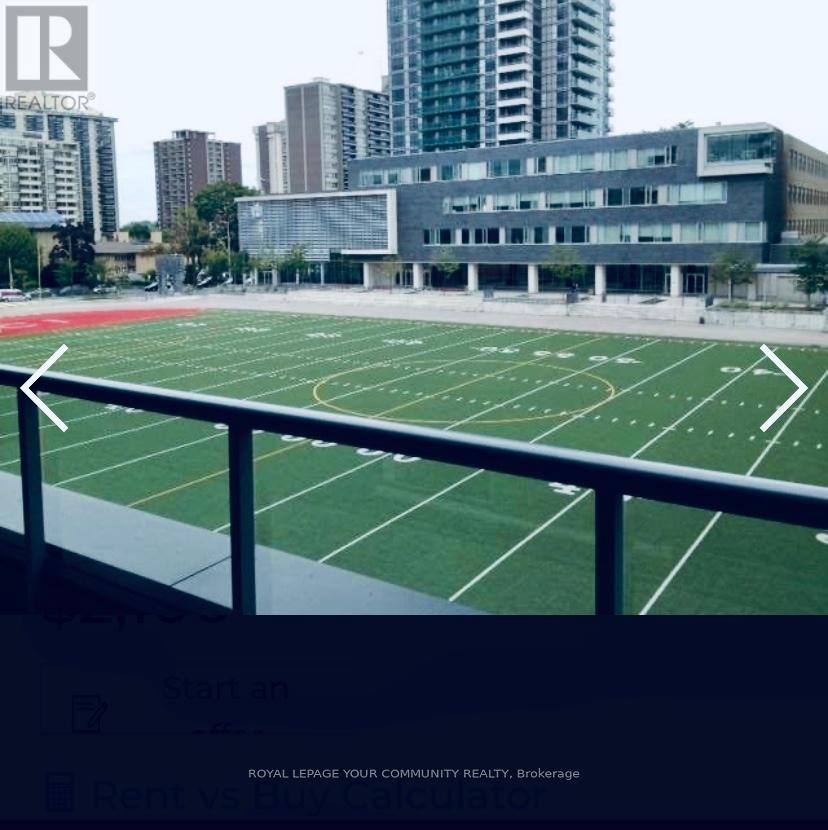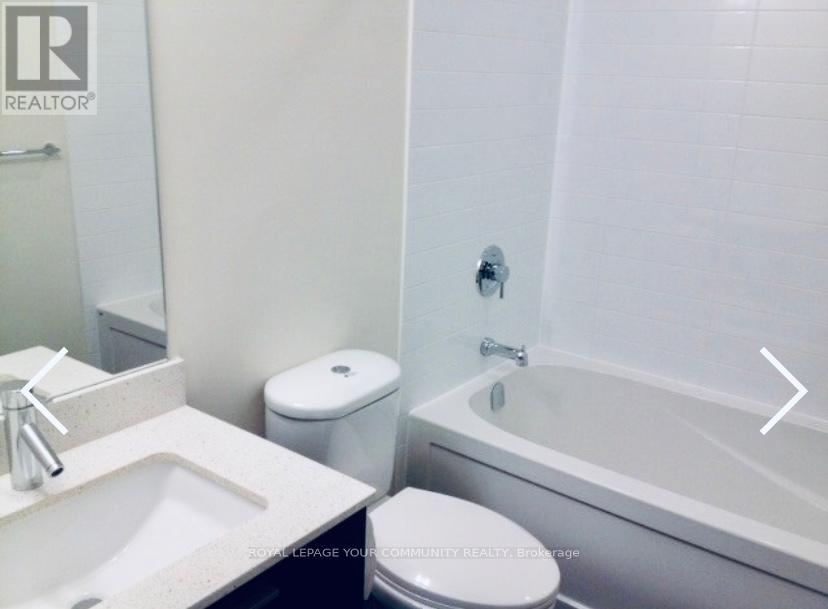614 - 30 Roehampton Avenue Toronto, Ontario M4P 0B9
$2,550 Monthly
Discover a meticulously designed One-Bedroom plus Den condo, ideally situated in the vibrant Yonge and Eglinton district of Toronto. This unit combines modern comfort with exceptional convenience, showcasing impressive 9' ceilings and stylish laminate flooring throughout. Bright & Spacious!A standout feature is the unique view overlooking a soccer field, offering a refreshing green vista that contrasts beautifully with the typical high-rise buildings in midtown and downtown. This serene backdrop provides a rare blend of nature and urban life, making it an ideal retreat for professionals or anyone eager to embrace the dynamic atmosphere of this sought-after neighborhood.Additionally, the unit includes a locker for added storage. You'll find yourself just steps away from the Eglinton subway and LRT, as well as an excellent selection of dining options and local amenities. (id:60365)
Property Details
| MLS® Number | C12576360 |
| Property Type | Single Family |
| Community Name | Mount Pleasant West |
| AmenitiesNearBy | Park, Place Of Worship, Schools, Public Transit |
| CommunityFeatures | Pets Allowed With Restrictions |
| Features | Balcony, Carpet Free |
Building
| BathroomTotal | 1 |
| BedroomsAboveGround | 1 |
| BedroomsBelowGround | 1 |
| BedroomsTotal | 2 |
| Age | 6 To 10 Years |
| Amenities | Security/concierge, Exercise Centre, Party Room, Storage - Locker |
| Appliances | Blinds, Dishwasher, Dryer, Microwave, Stove, Washer, Refrigerator |
| BasementType | None |
| CoolingType | Central Air Conditioning |
| ExteriorFinish | Concrete |
| FireProtection | Security Guard |
| FlooringType | Laminate |
| HeatingFuel | Natural Gas |
| HeatingType | Forced Air |
| SizeInterior | 600 - 699 Sqft |
| Type | Apartment |
Parking
| No Garage |
Land
| Acreage | No |
| LandAmenities | Park, Place Of Worship, Schools, Public Transit |
Rooms
| Level | Type | Length | Width | Dimensions |
|---|---|---|---|---|
| Ground Level | Living Room | Measurements not available | ||
| Ground Level | Kitchen | Measurements not available | ||
| Ground Level | Primary Bedroom | Measurements not available | ||
| Ground Level | Den | Measurements not available |
Svetlana Zavalkovsky
Salesperson
8854 Yonge Street
Richmond Hill, Ontario L4C 0T4

