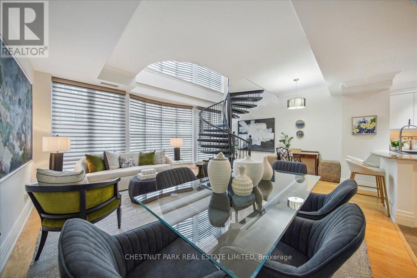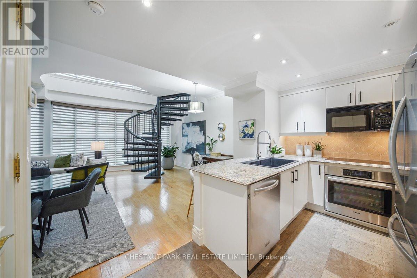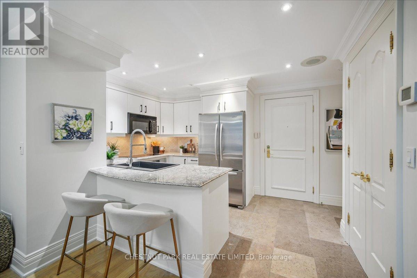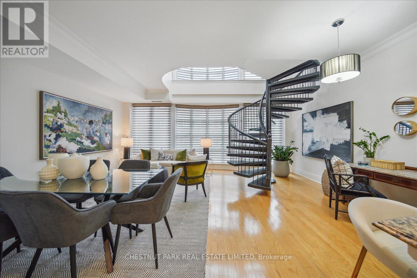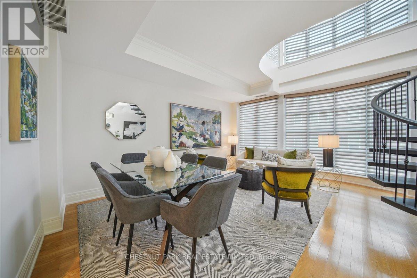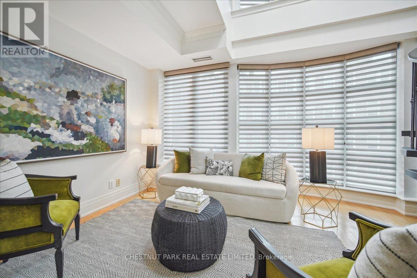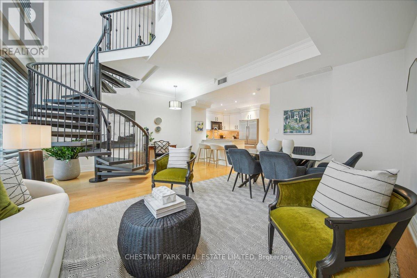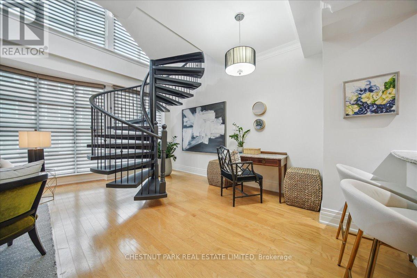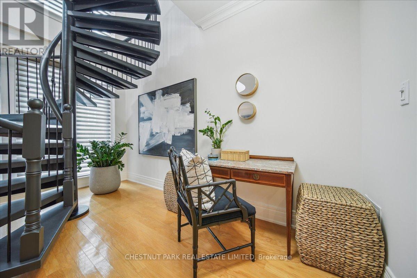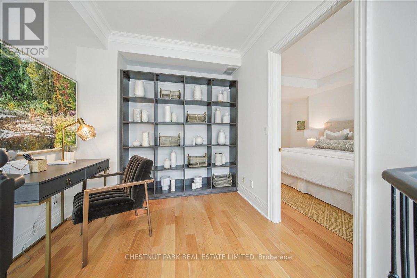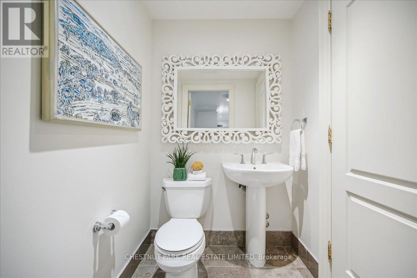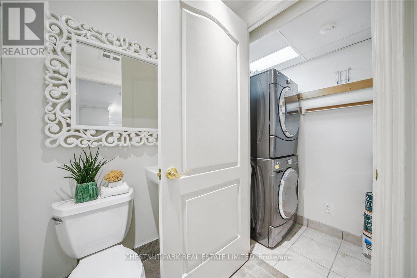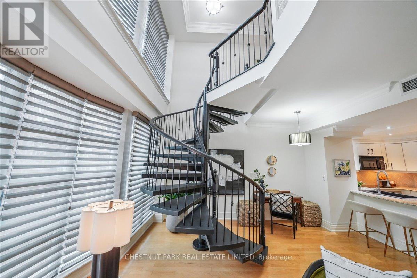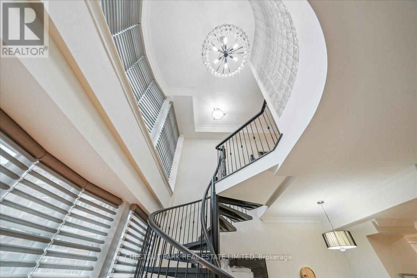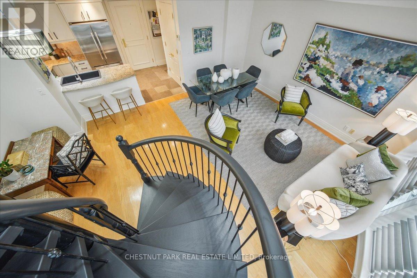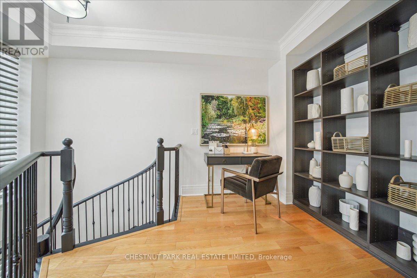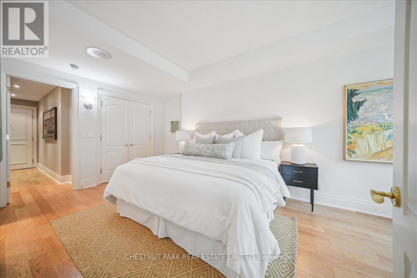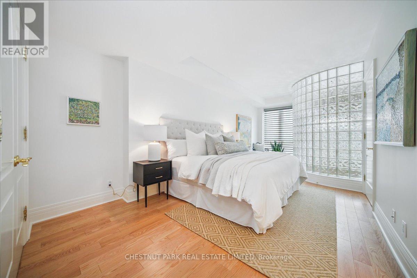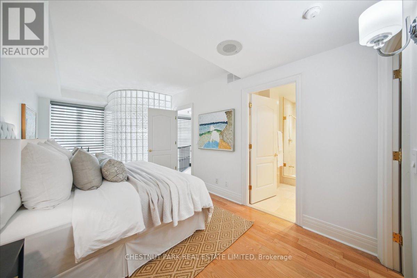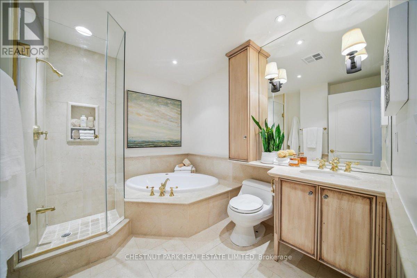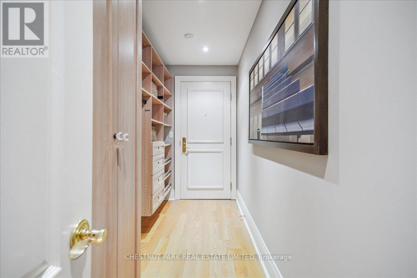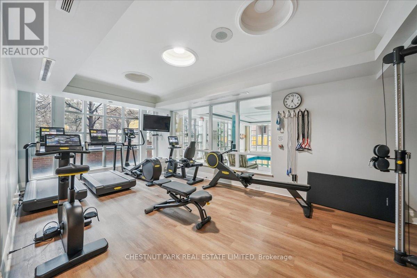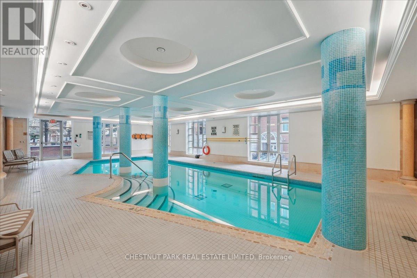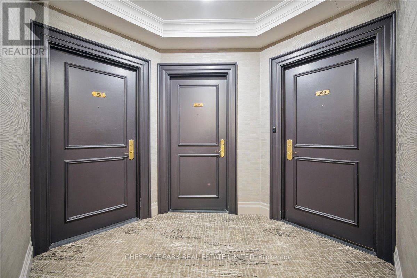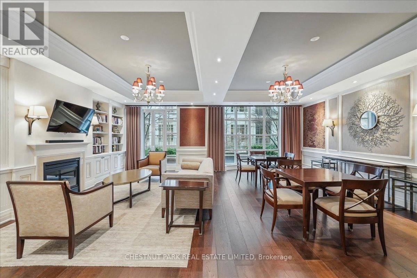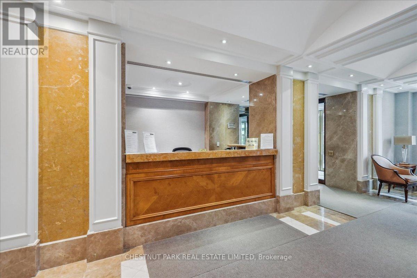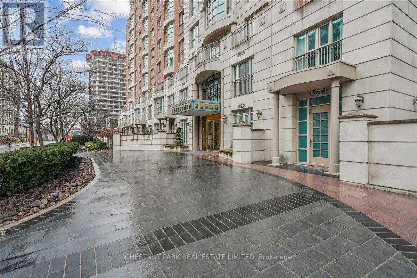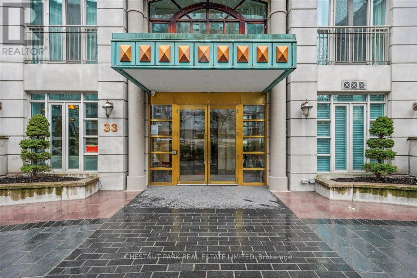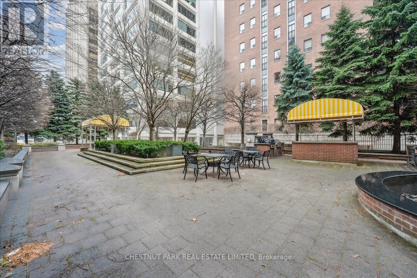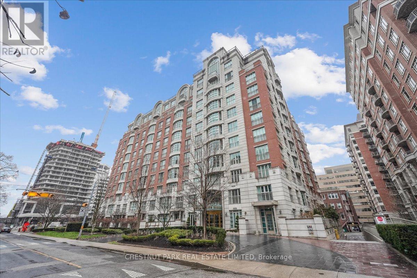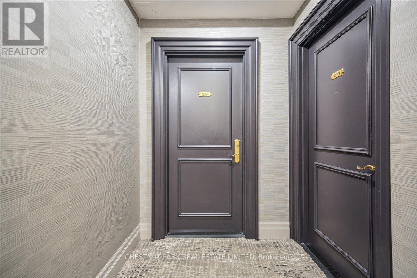203 - 33 Delisle Avenue Toronto, Ontario M4P 3J2
$795,000Maintenance, Heat, Common Area Maintenance, Insurance, Water, Parking, Cable TV
$1,275.14 Monthly
Maintenance, Heat, Common Area Maintenance, Insurance, Water, Parking, Cable TV
$1,275.14 MonthlyIncredible value, amazing opportunity! improved price! over 1100 sq. ft in a spectacular, rare 2-storey midtown condo. One bed plus den, parking, locker in a handsome, luxury boutique condo and Yonge and St.Clair. Approx 18 ft. of floor to ceiling windows, bathed in light, a dramatic circular staircase, gleaming hardwood floors throughout, living room with 10ft. ceiling, ensuite and powder room, custom-fitted California closets in double closet and walk-in, wall of built-in bookcase in 2nd floor work at home den, freshly painted through-out, 24-hour, attentive, concierge with porter service Tues-Sat 11-7, brand new Bosch oven, indoor pool for year round enjoyment, relax and entertain in a serene outdoor courtyard with BBQ's for summer entertaining, inviting party room with club-like ambience, gym, and impressive limestone facade and a convenient grand circular drive, 1 underground parking and locker. Cable television and internet are included in maintenance. Pet policy one dog two cats. Visitor parking. Convenience of additional entrance/exit from 3rd floor. (id:60365)
Property Details
| MLS® Number | C12576798 |
| Property Type | Single Family |
| Community Name | Yonge-St. Clair |
| AmenitiesNearBy | Park, Place Of Worship, Public Transit, Schools |
| CommunityFeatures | Pets Allowed With Restrictions |
| EquipmentType | Water Heater |
| Features | Elevator |
| ParkingSpaceTotal | 1 |
| PoolType | Indoor Pool |
| RentalEquipmentType | Water Heater |
Building
| BathroomTotal | 2 |
| BedroomsAboveGround | 1 |
| BedroomsBelowGround | 1 |
| BedroomsTotal | 2 |
| Amenities | Exercise Centre, Party Room, Storage - Locker, Security/concierge |
| Appliances | Blinds, Cooktop, Dishwasher, Dryer, Furniture, Microwave, Oven, Washer, Refrigerator |
| ArchitecturalStyle | Multi-level |
| BasementType | None |
| CoolingType | Central Air Conditioning |
| ExteriorFinish | Brick |
| FireProtection | Security System |
| FlooringType | Marble, Hardwood, Tile |
| HalfBathTotal | 1 |
| HeatingFuel | Natural Gas |
| HeatingType | Forced Air |
| SizeInterior | 1000 - 1199 Sqft |
| Type | Apartment |
Parking
| Underground | |
| Garage |
Land
| Acreage | No |
| FenceType | Fenced Yard |
| LandAmenities | Park, Place Of Worship, Public Transit, Schools |
Rooms
| Level | Type | Length | Width | Dimensions |
|---|---|---|---|---|
| Second Level | Office | 2.64 m | 3.42 m | 2.64 m x 3.42 m |
| Second Level | Bedroom | 6.37 m | 3.33 m | 6.37 m x 3.33 m |
| Second Level | Bathroom | 3.02 m | 2.56 m | 3.02 m x 2.56 m |
| Main Level | Foyer | 2.07 m | 2.45 m | 2.07 m x 2.45 m |
| Main Level | Living Room | 5.8 m | 5.42 m | 5.8 m x 5.42 m |
| Main Level | Dining Room | 1.85 m | 2.2 m | 1.85 m x 2.2 m |
| Main Level | Laundry Room | Measurements not available | ||
| Main Level | Kitchen | 2.44 m | 2.32 m | 2.44 m x 2.32 m |
Nora Joanne Rosemond
Salesperson
1300 Yonge St Ground Flr
Toronto, Ontario M4T 1X3

