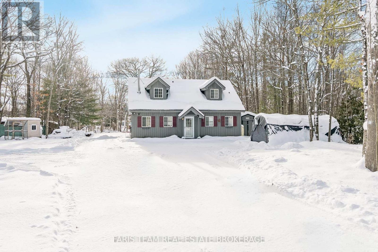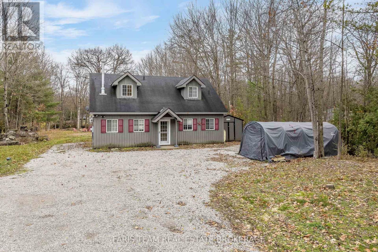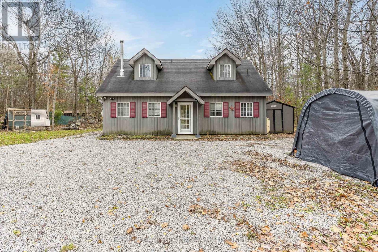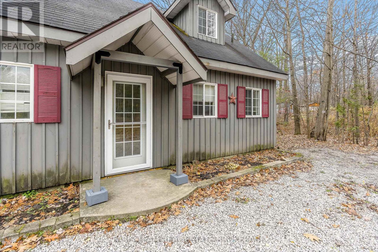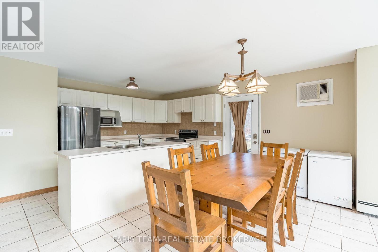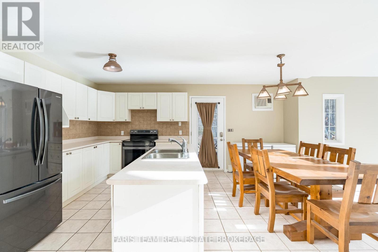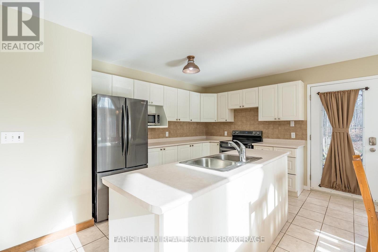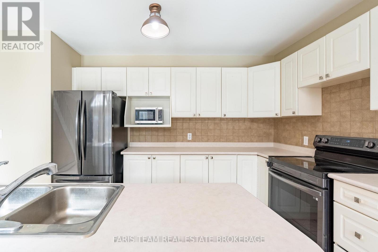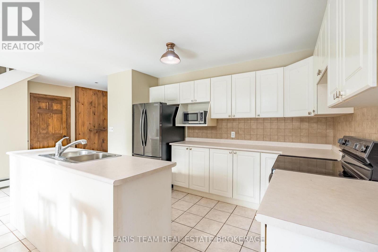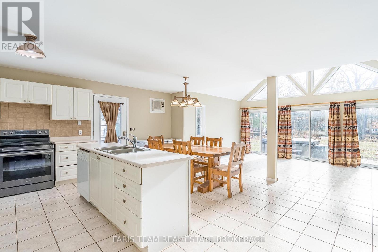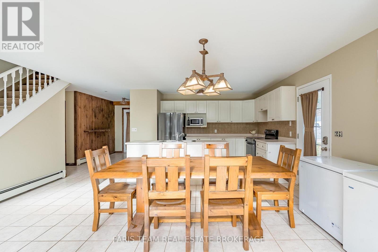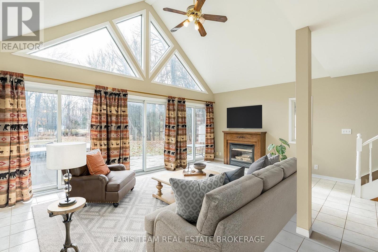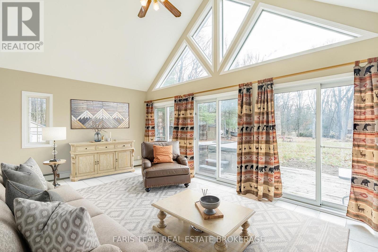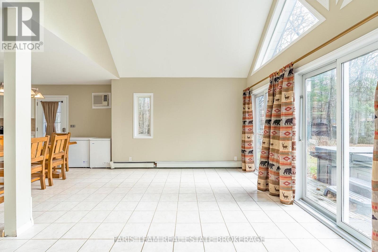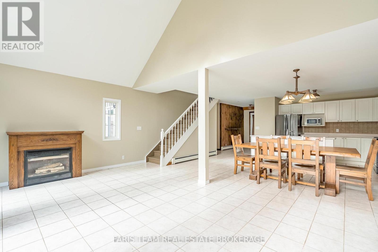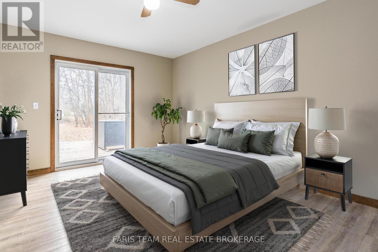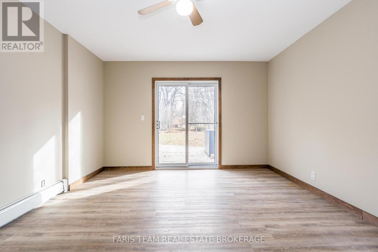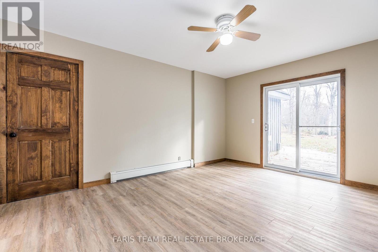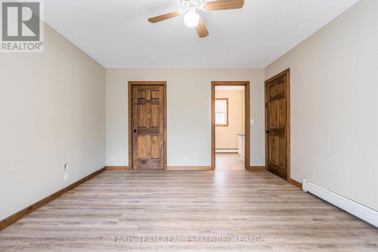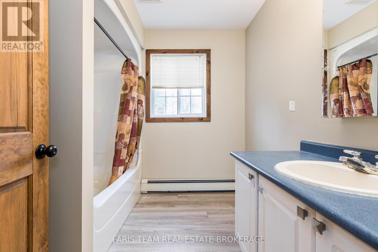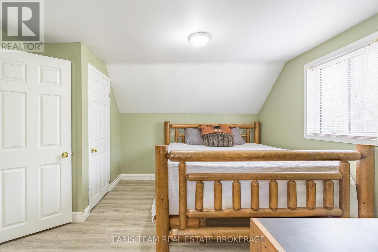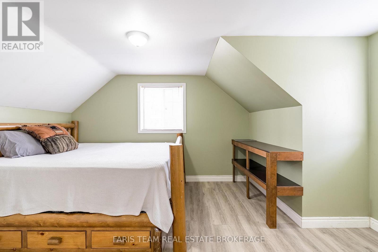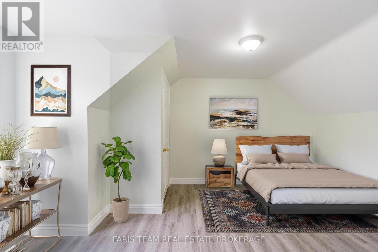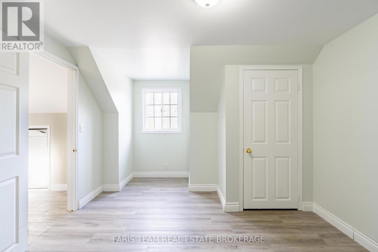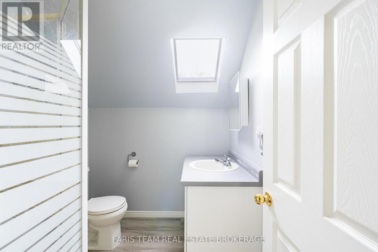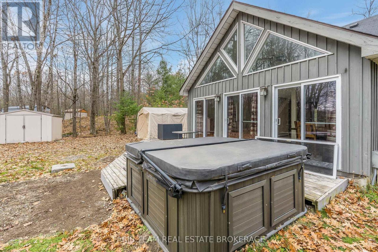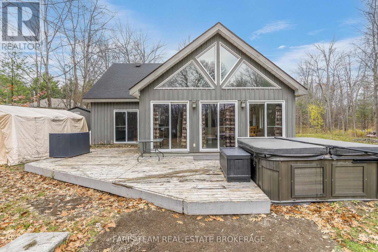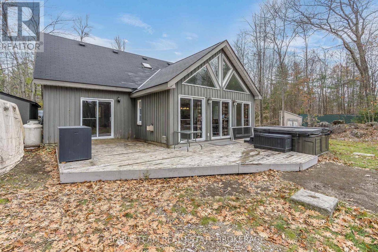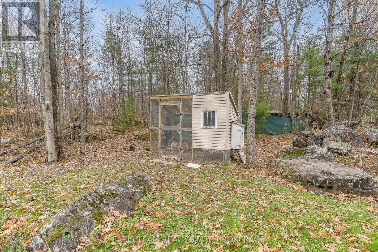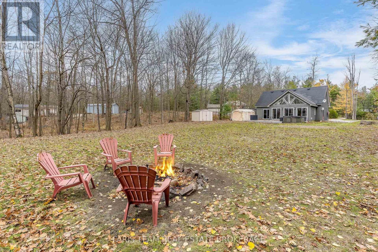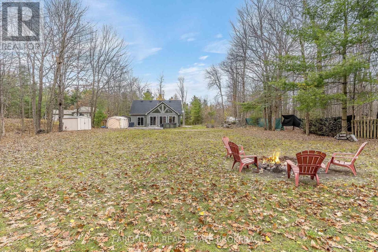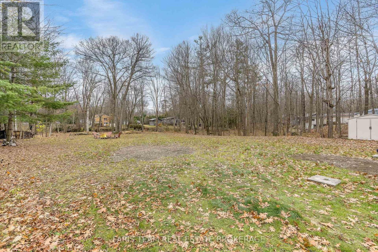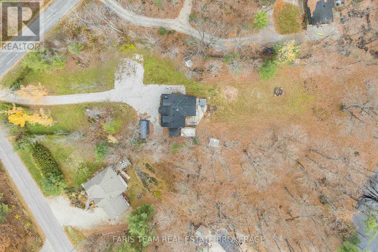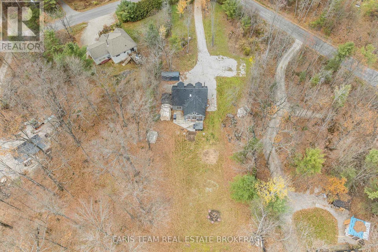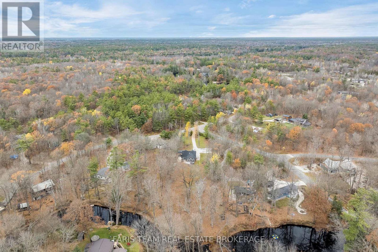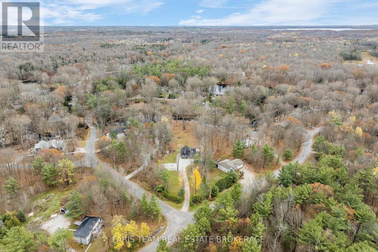7516 Island Crescent Ramara, Ontario L0K 2B0
$749,000
Top 5 Reasons You Will Love This Home: 1) Step inside the charming Cape Cod-styled 1.5-storey home featuring fresh paint and full of character, this inviting three bedroom, two bathroom home delivers timeless design and modern comfort 2) Added convenience of a main level primary bedroom complete with a walk-in closet and a walkout to the rear deck for peaceful morning or evening relaxation 3) Ample room for everyone with two additional bedrooms and a full bathroom on the upper level, providing plenty of space for family, guests, or a home office 4) Set on over an acre of land with natural stone accents, the property is high and dry with direct water access, perfect for outdoor enthusiasts 5) The expansive yard offers endless potential to expand, garden, or simply enjoy the serenity of your private retreat. 1,659 above grade sq.ft. *Please note some images have been virtually staged to show the potential of the home. (id:60365)
Property Details
| MLS® Number | S12574144 |
| Property Type | Single Family |
| Community Name | Rural Ramara |
| Easement | Unknown |
| EquipmentType | Water Heater, Water Softener |
| Features | Irregular Lot Size |
| ParkingSpaceTotal | 12 |
| RentalEquipmentType | Water Heater, Water Softener |
| Structure | Deck |
| ViewType | Unobstructed Water View |
| WaterFrontType | Waterfront On River |
Building
| BathroomTotal | 2 |
| BedroomsAboveGround | 3 |
| BedroomsTotal | 3 |
| Age | 16 To 30 Years |
| Amenities | Fireplace(s) |
| Appliances | Dryer, Stove, Washer, Refrigerator |
| BasementType | None |
| ConstructionStyleAttachment | Detached |
| CoolingType | Wall Unit |
| ExteriorFinish | Wood |
| FireplacePresent | Yes |
| FireplaceTotal | 1 |
| FlooringType | Ceramic, Vinyl |
| FoundationType | Slab |
| HeatingFuel | Oil |
| HeatingType | Radiant Heat |
| StoriesTotal | 2 |
| SizeInterior | 1500 - 2000 Sqft |
| Type | House |
| UtilityWater | Drilled Well |
Parking
| No Garage |
Land
| AccessType | Public Road, Private Docking |
| Acreage | No |
| Sewer | Septic System |
| SizeDepth | 448 Ft ,2 In |
| SizeFrontage | 100 Ft ,4 In |
| SizeIrregular | 100.4 X 448.2 Ft |
| SizeTotalText | 100.4 X 448.2 Ft|1/2 - 1.99 Acres |
| SurfaceWater | River/stream |
| ZoningDescription | Srp |
Rooms
| Level | Type | Length | Width | Dimensions |
|---|---|---|---|---|
| Second Level | Bedroom | 4.48 m | 3.83 m | 4.48 m x 3.83 m |
| Second Level | Bedroom | 4.46 m | 3.35 m | 4.46 m x 3.35 m |
| Main Level | Kitchen | 6.39 m | 2.67 m | 6.39 m x 2.67 m |
| Main Level | Dining Room | 5.46 m | 2.53 m | 5.46 m x 2.53 m |
| Main Level | Living Room | 5.73 m | 4.03 m | 5.73 m x 4.03 m |
| Main Level | Primary Bedroom | 4.62 m | 3.84 m | 4.62 m x 3.84 m |
| Main Level | Laundry Room | 4.14 m | 1.91 m | 4.14 m x 1.91 m |
https://www.realtor.ca/real-estate/29134415/7516-island-crescent-ramara-rural-ramara
Mark Faris
Broker
443 Bayview Drive
Barrie, Ontario L4N 8Y2
Kyle Asselin
Salesperson
74 Mississauga St E
Orillia, Ontario L3V 1V5

