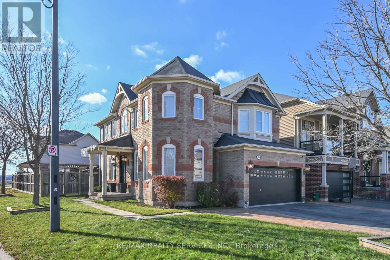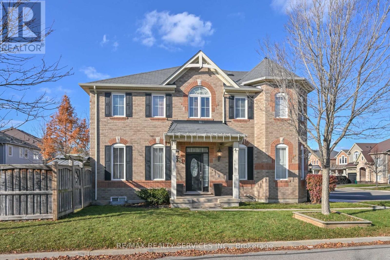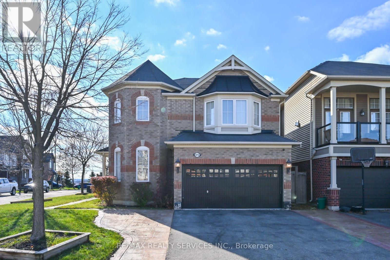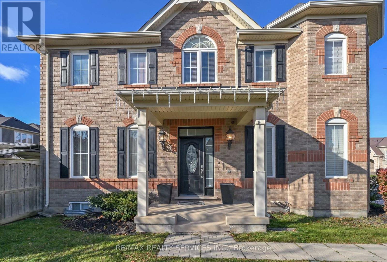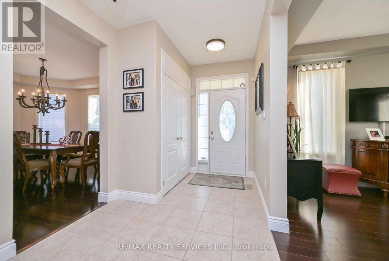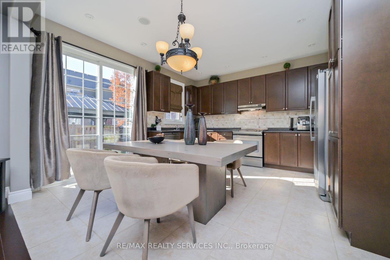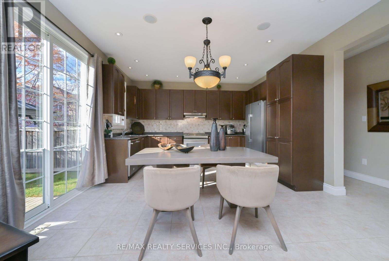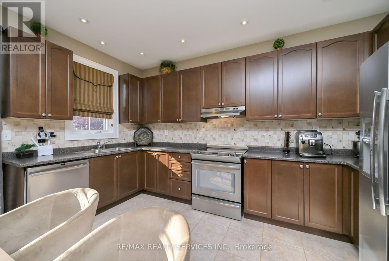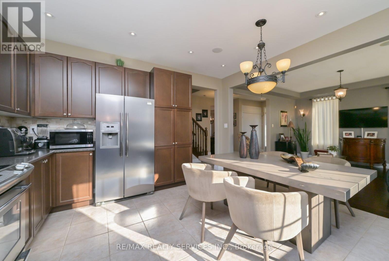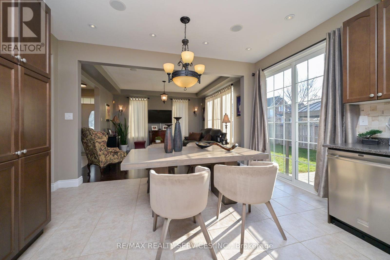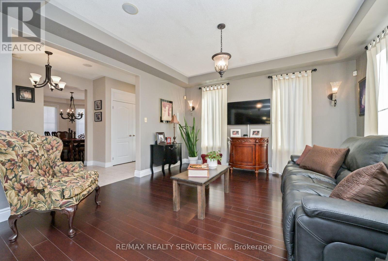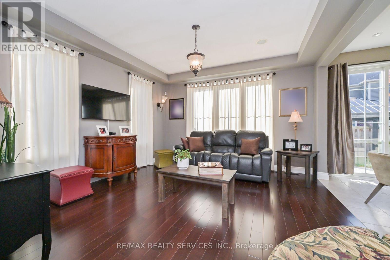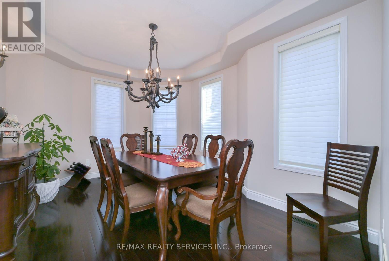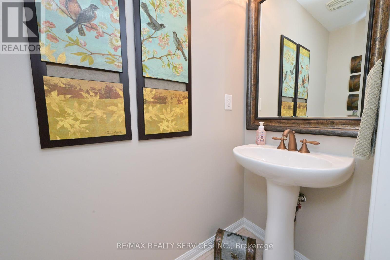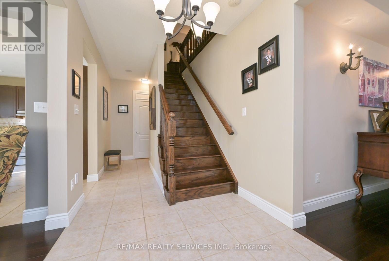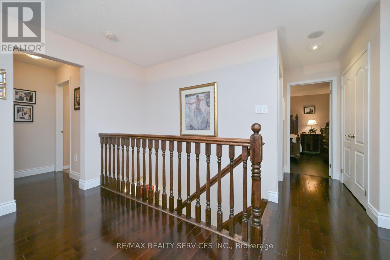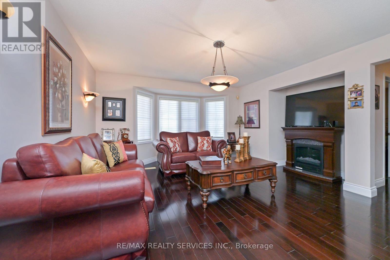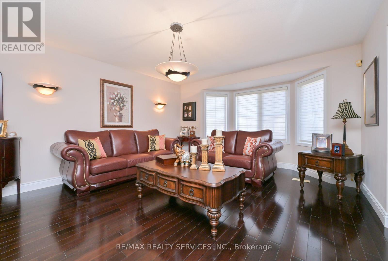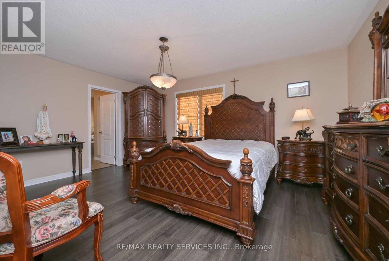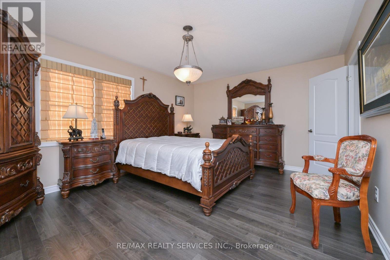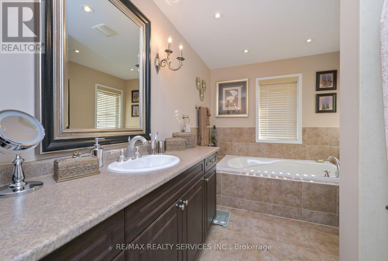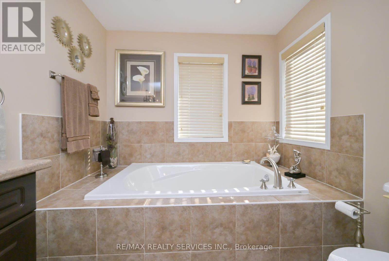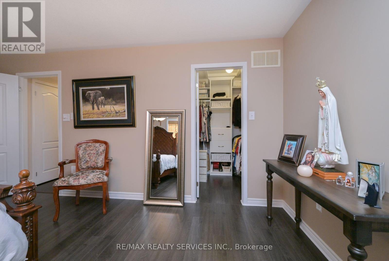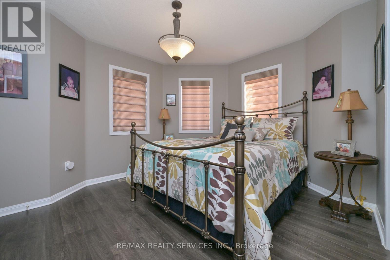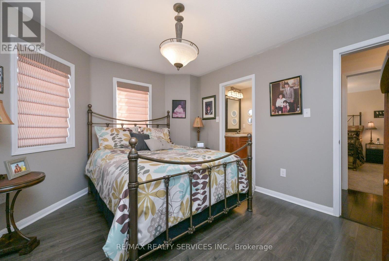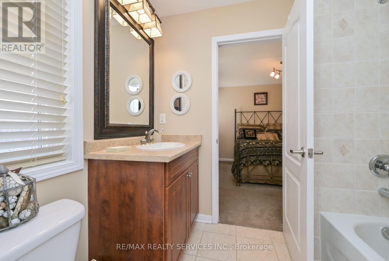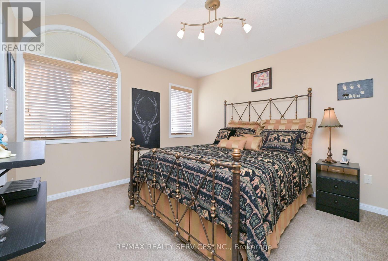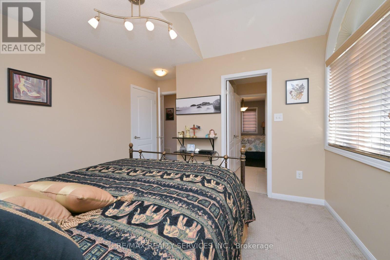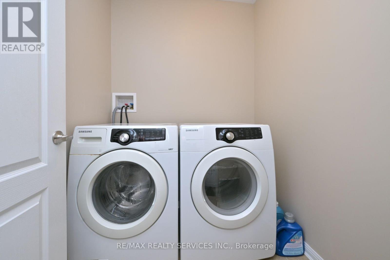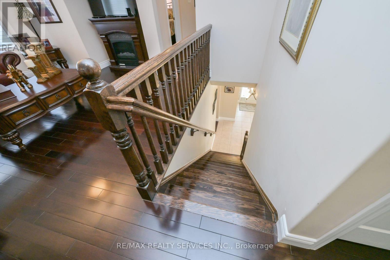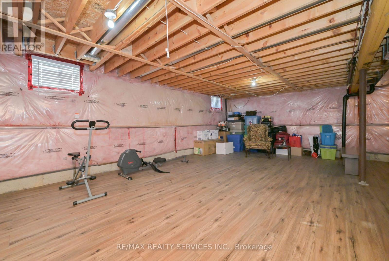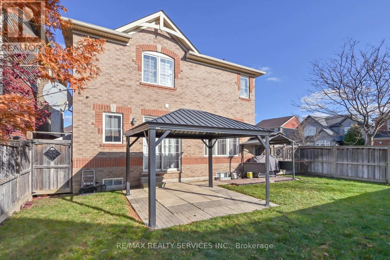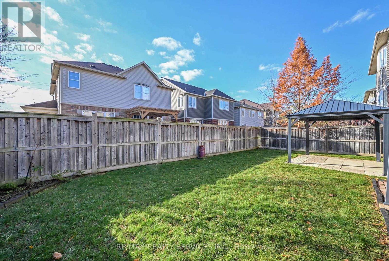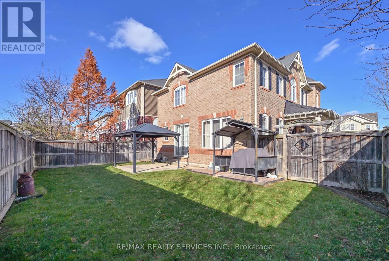876 Challinor Terrace Milton, Ontario L9T 7V6
$1,189,700
Extremely well-maintained detached home featuring a double-car garage and a wide driveway with parking for 6 cars (no sidewalk!). Step inside to 9 ft ceilings on the main floor, a formal dining room, with an open-concept kitchen complete with pot lights, backsplash, and stainless steel appliances. The inviting living room offers stunning hardwood floors (installed Nov '25) and direct access to the garage from inside the home. Beautiful wood stairs lead to the second floor, where you'll find a cozy second family room, a spacious primary bedroom with a 4-piece ensuite featuring an oversized tub and separate shower, plus a walk-in closet with organizer. The second and third bedrooms share a convenient Jack-and-Jill bathroom, and the second-floor laundry adds everyday convenience. The large basement awaits your personal touch, complete with a rough-in for a bathroom. Outside, enjoy the benefit of an inground sprinkler system. Hot water tank is rental. Rough in for central vac. (id:60365)
Property Details
| MLS® Number | W12574242 |
| Property Type | Single Family |
| Community Name | 1033 - HA Harrison |
| AmenitiesNearBy | Park |
| EquipmentType | Water Heater |
| Features | Irregular Lot Size |
| ParkingSpaceTotal | 6 |
| RentalEquipmentType | Water Heater |
Building
| BathroomTotal | 3 |
| BedroomsAboveGround | 3 |
| BedroomsTotal | 3 |
| Appliances | Dishwasher, Dryer, Stove, Washer, Refrigerator |
| BasementType | Full |
| ConstructionStyleAttachment | Detached |
| CoolingType | Central Air Conditioning |
| ExteriorFinish | Brick |
| FlooringType | Hardwood, Ceramic, Laminate |
| FoundationType | Poured Concrete |
| HalfBathTotal | 1 |
| HeatingFuel | Natural Gas |
| HeatingType | Forced Air |
| StoriesTotal | 2 |
| SizeInterior | 2000 - 2500 Sqft |
| Type | House |
| UtilityWater | Municipal Water |
Parking
| Attached Garage | |
| Garage |
Land
| Acreage | No |
| FenceType | Fenced Yard |
| LandAmenities | Park |
| Sewer | Sanitary Sewer |
| SizeDepth | 88 Ft ,8 In |
| SizeFrontage | 51 Ft ,8 In |
| SizeIrregular | 51.7 X 88.7 Ft ; Irregular |
| SizeTotalText | 51.7 X 88.7 Ft ; Irregular |
Rooms
| Level | Type | Length | Width | Dimensions |
|---|---|---|---|---|
| Second Level | Family Room | 4.22 m | 4.15 m | 4.22 m x 4.15 m |
| Second Level | Primary Bedroom | 3.75 m | 4.98 m | 3.75 m x 4.98 m |
| Second Level | Bedroom 2 | 3.33 m | 3.47 m | 3.33 m x 3.47 m |
| Second Level | Bedroom 3 | 3.34 m | 4.01 m | 3.34 m x 4.01 m |
| Main Level | Family Room | 4.17 m | 4.244 m | 4.17 m x 4.244 m |
| Main Level | Dining Room | 4.54 m | 3.09 m | 4.54 m x 3.09 m |
| Main Level | Kitchen | 4.45 m | 4.22 m | 4.45 m x 4.22 m |
Marlene Desousa
Salesperson
295 Queen Street East
Brampton, Ontario L6W 3R1
Gracinda Duque
Salesperson
295 Queen St E, Suite B
Brampton, Ontario L6W 3R1

