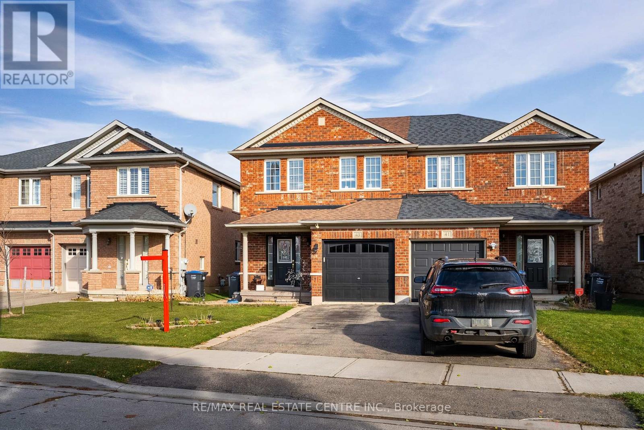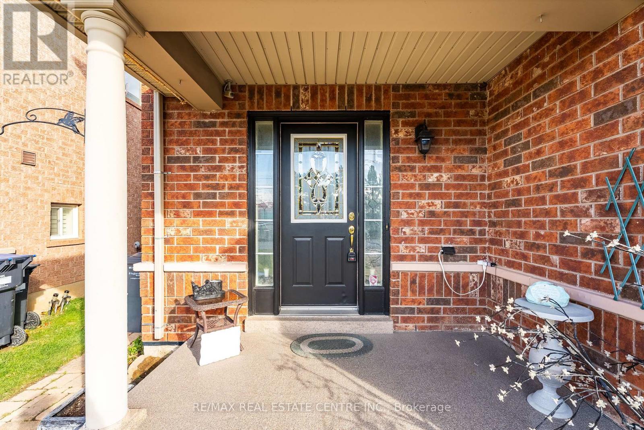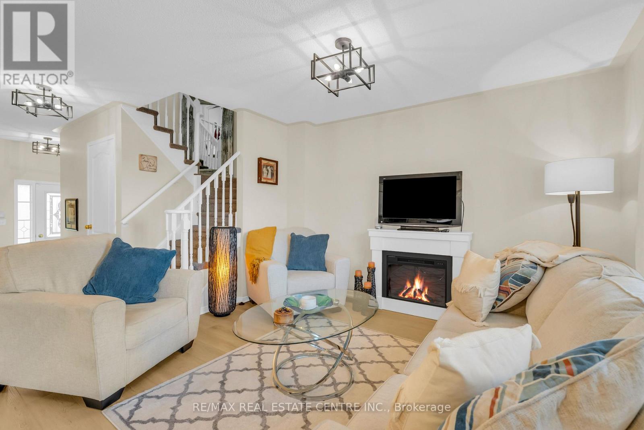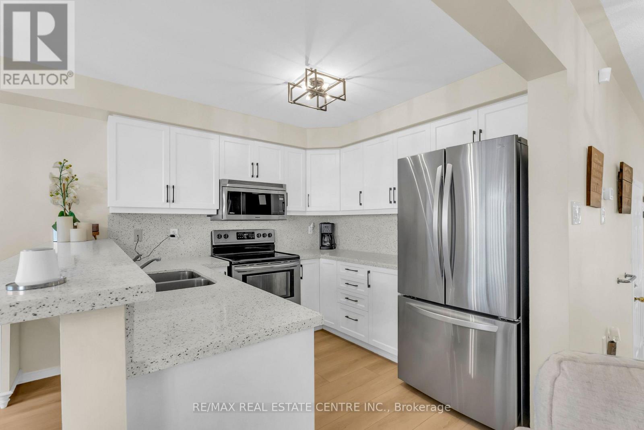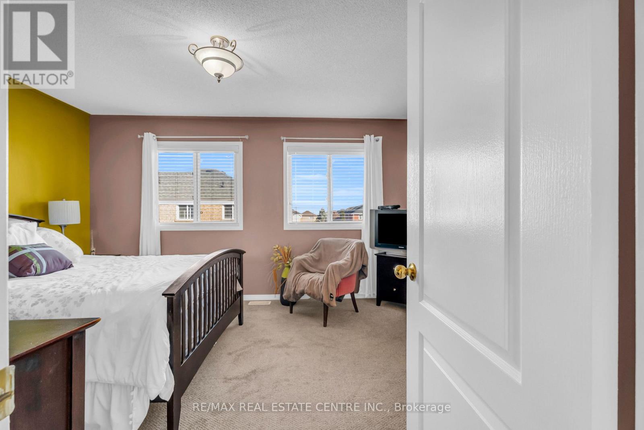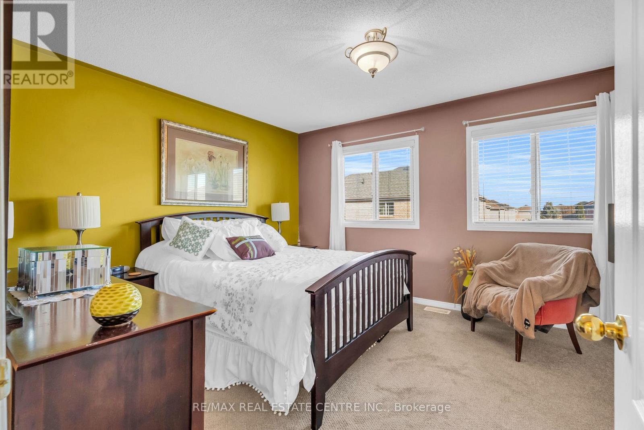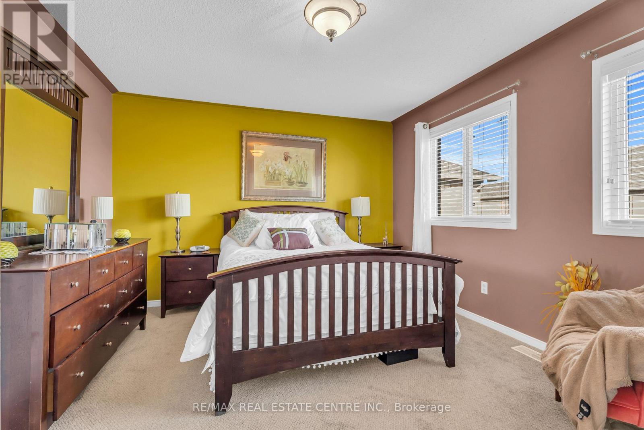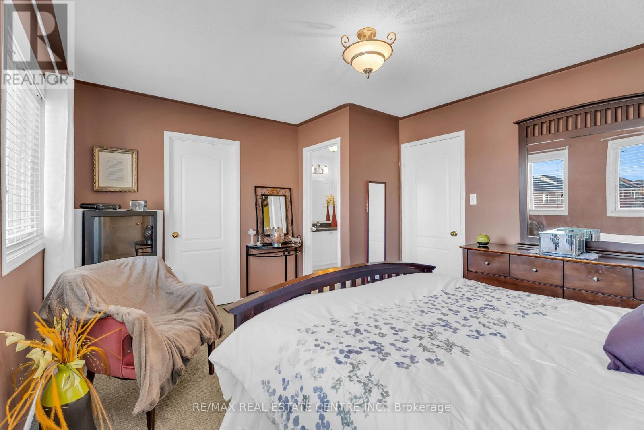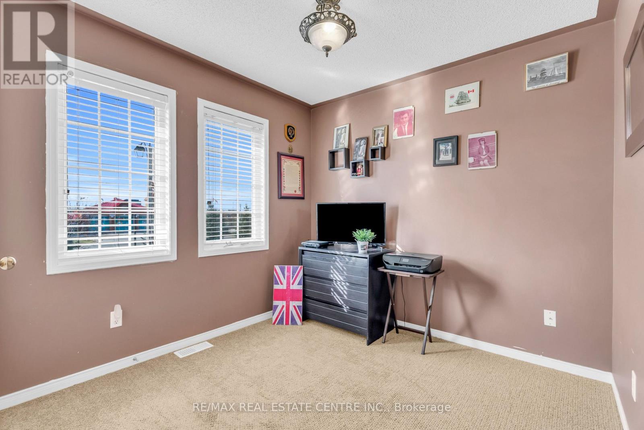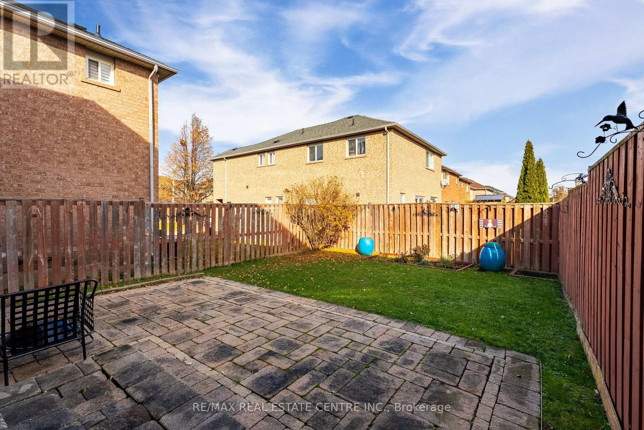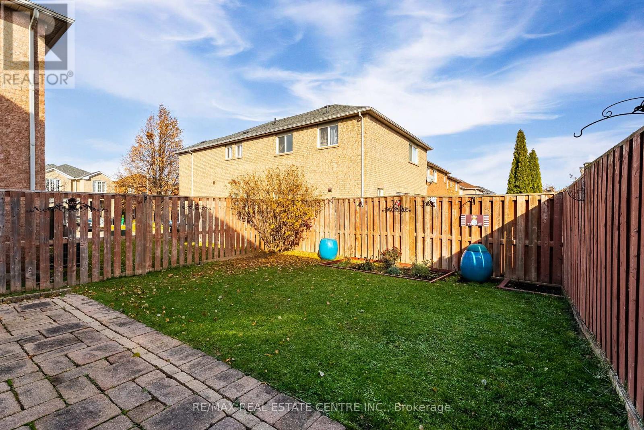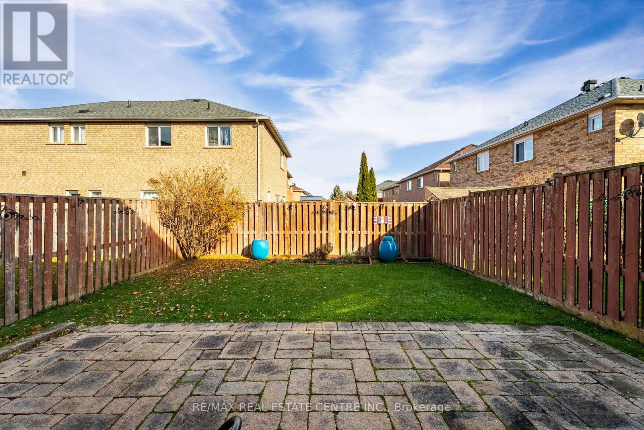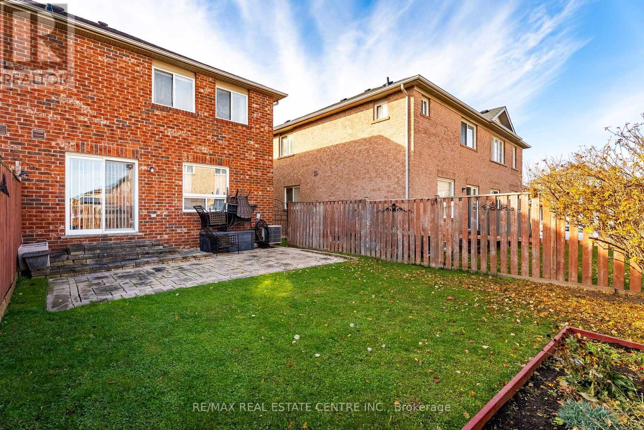43 Lockheed Crescent Brampton, Ontario L7A 3G3
$759,900
In the sought after neighbourhood of Fletcher's Meadow, you will uncover 43 Lockheed Crescent, a beautifully maintained semi-detached home where space and comfort come together. From the moment you enter, you will find yourself greeted with an open concept floorplan filled with warmth that filters through sizeable windows throughout. The main floor provides a functional layout with separate living room, dining room and kitchen. Updated kitchen showcases crisp, white cabinetry, sleek stainless appliances and the perfect spot for your morning coffee at the breakfast bar. In the winter, snuggle up by the cozy gas fireplace in the living room or walk-out from the dining room to an ideal spot in the rear yard for family gatherings and summer barbeques. Second floor highlights three spacious bedrooms and a full 4 piece bath. Downstairs, the full basement is a blank canvas, awaiting your imagination and creativity - an ideal spot for extended family or visiting guests. The exterior of this home, presents a fully fenced rear yard with patio and a single garage with room for two additional vehicles on the driveway. Minutes from schools, transit, shopping, highways and everyday conveniences, this home is so much more than just a place to live. Begin your new chapter here! (id:60365)
Property Details
| MLS® Number | W12575176 |
| Property Type | Single Family |
| Community Name | Fletcher's Meadow |
| ParkingSpaceTotal | 3 |
Building
| BathroomTotal | 2 |
| BedroomsAboveGround | 3 |
| BedroomsTotal | 3 |
| BasementDevelopment | Unfinished |
| BasementType | Full (unfinished) |
| ConstructionStyleAttachment | Semi-detached |
| CoolingType | Central Air Conditioning |
| ExteriorFinish | Brick |
| FireplacePresent | Yes |
| FlooringType | Laminate, Carpeted |
| FoundationType | Concrete |
| HalfBathTotal | 1 |
| HeatingFuel | Natural Gas |
| HeatingType | Forced Air |
| StoriesTotal | 2 |
| SizeInterior | 1100 - 1500 Sqft |
| Type | House |
| UtilityWater | Municipal Water |
Parking
| Attached Garage | |
| Garage |
Land
| Acreage | No |
| Sewer | Sanitary Sewer |
| SizeDepth | 91 Ft ,6 In |
| SizeFrontage | 26 Ft ,2 In |
| SizeIrregular | 26.2 X 91.5 Ft |
| SizeTotalText | 26.2 X 91.5 Ft|under 1/2 Acre |
| ZoningDescription | Sfr |
Rooms
| Level | Type | Length | Width | Dimensions |
|---|---|---|---|---|
| Second Level | Primary Bedroom | 4.41 m | 3.66 m | 4.41 m x 3.66 m |
| Second Level | Bedroom 2 | 3.31 m | 2.69 m | 3.31 m x 2.69 m |
| Second Level | Bedroom 3 | 2.65 m | 3.72 m | 2.65 m x 3.72 m |
| Main Level | Kitchen | 2.64 m | 2.77 m | 2.64 m x 2.77 m |
| Main Level | Dining Room | 2.64 m | 2.42 m | 2.64 m x 2.42 m |
| Main Level | Living Room | 3.32 m | 3.66 m | 3.32 m x 3.66 m |
Darren John Morris
Salesperson
23 Mountainview Rd South
Georgetown, Ontario L7G 4J8
Matt Quinn
Salesperson
23 Mountainview Rd South
Georgetown, Ontario L7G 4J8

