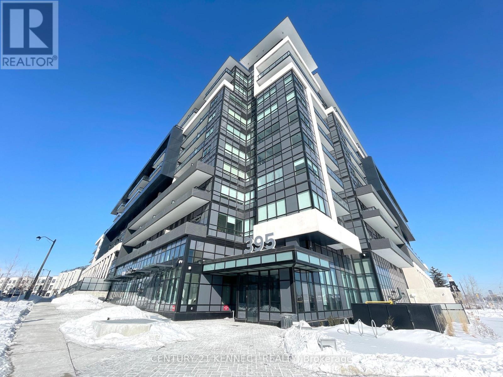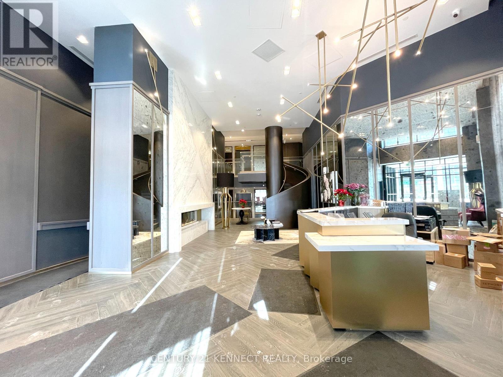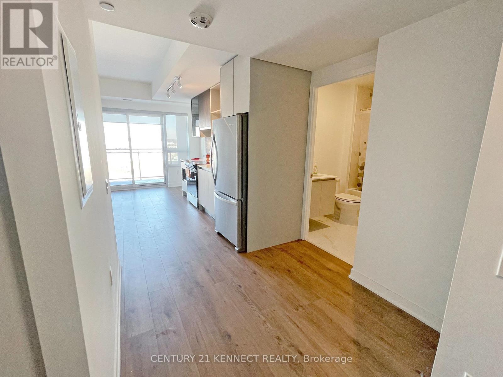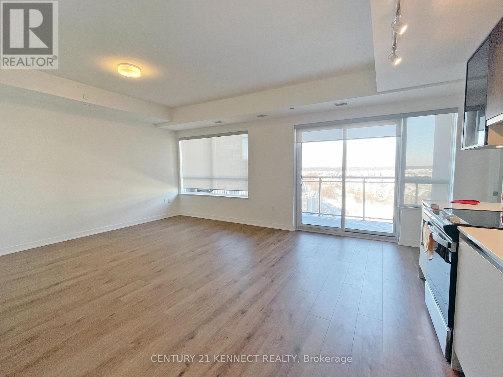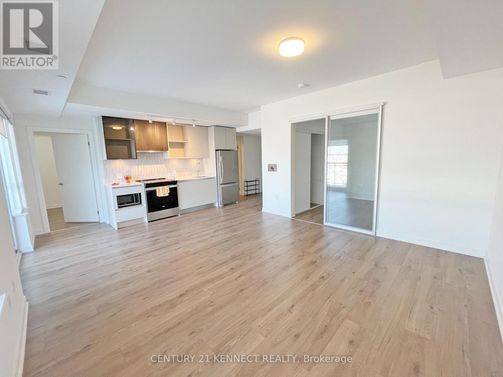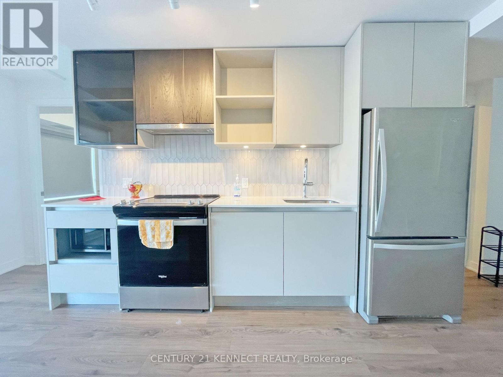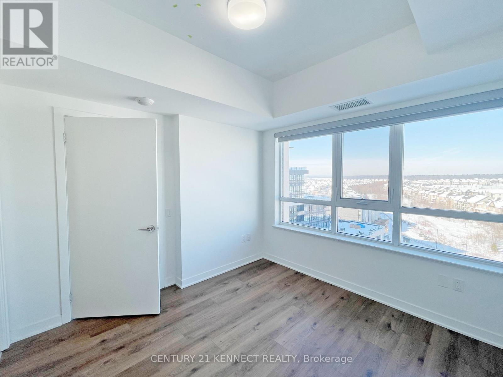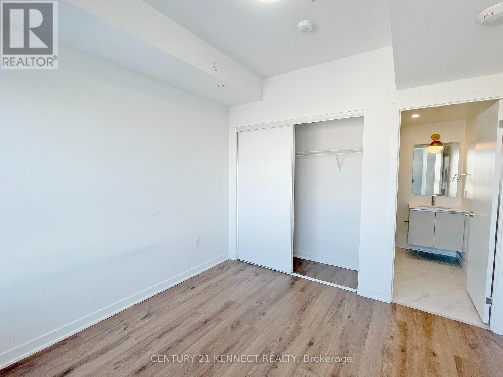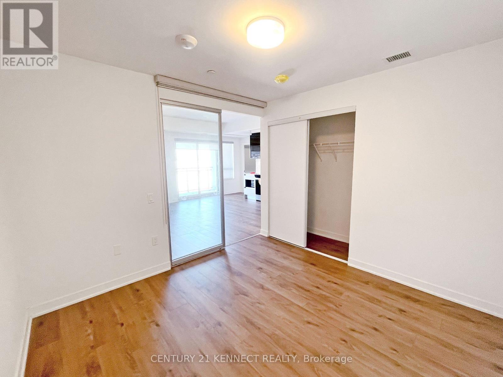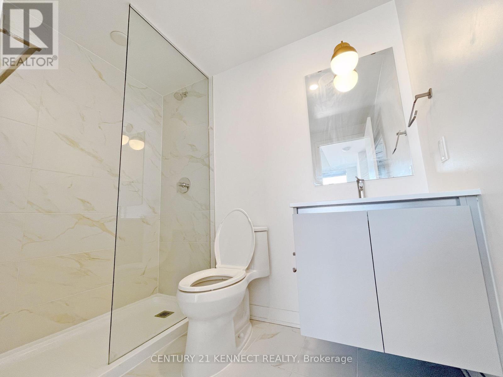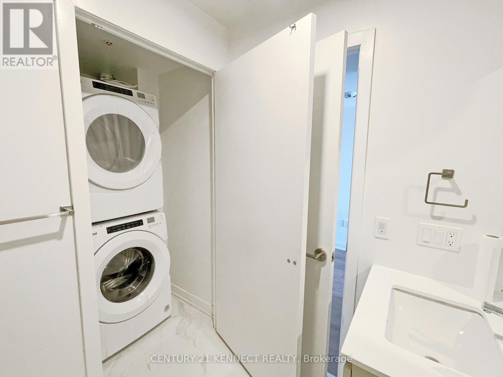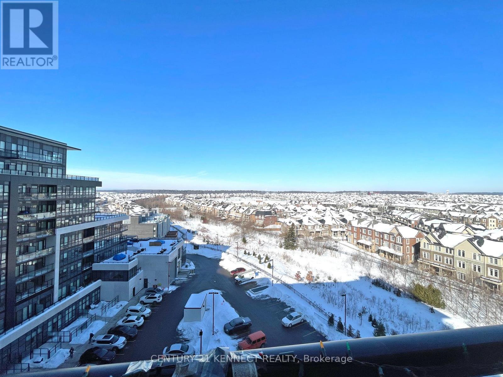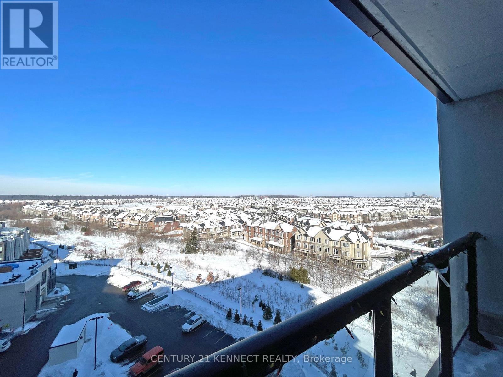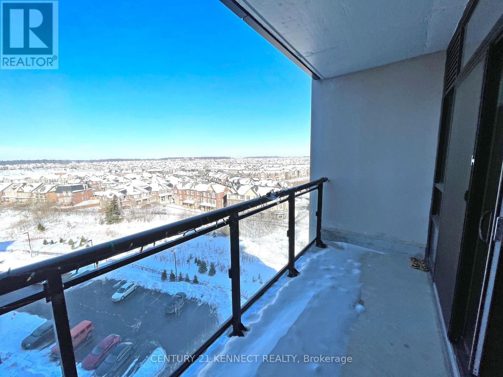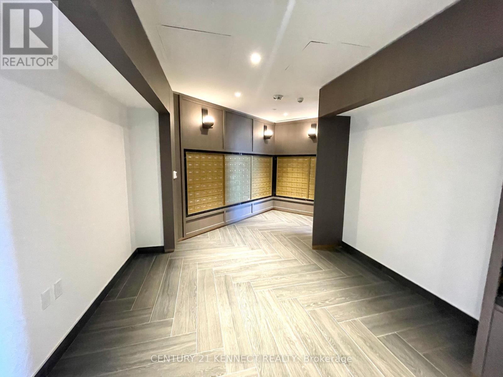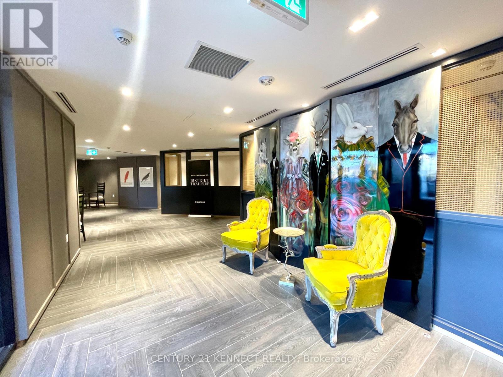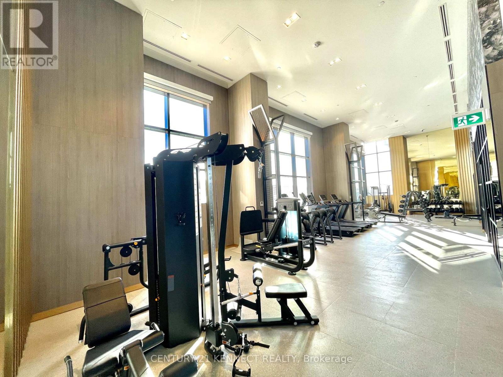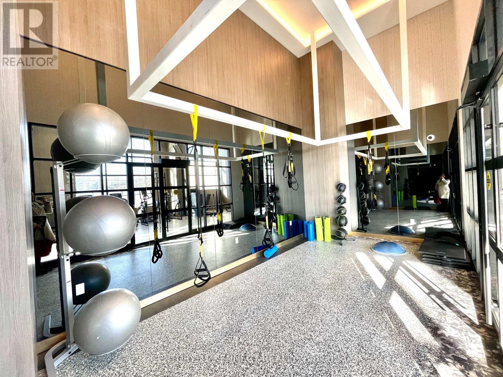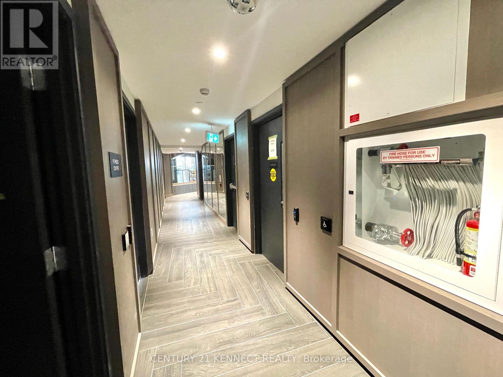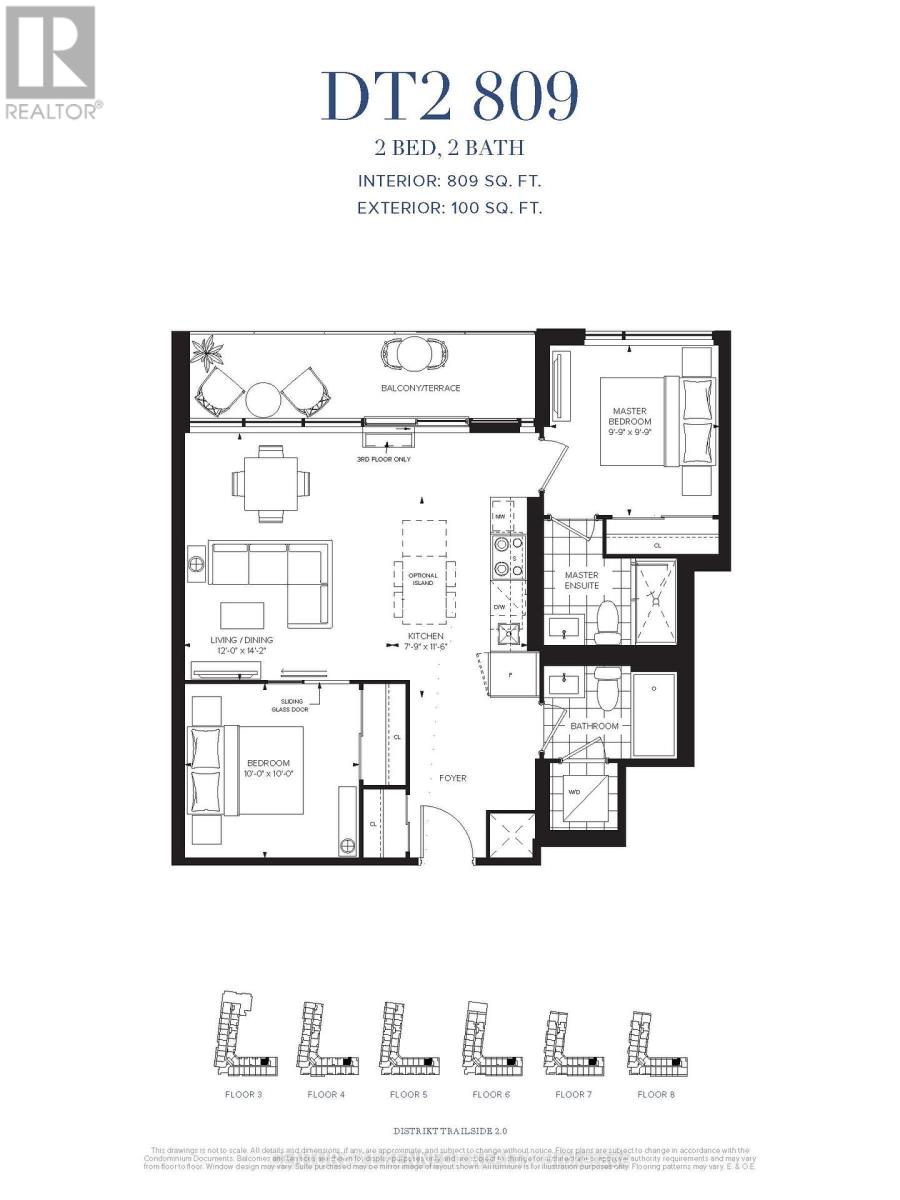806 - 395 Dundas Street W Oakville, Ontario L6M 4M2
2 Bedroom
2 Bathroom
800 - 899 sqft
Central Air Conditioning
Forced Air
$2,500 Monthly
Unobstructed views of Oakville and Beyond! Located within walking distance to shopping and dining, with easy access to highways. Conveniently Located Near Highways 407 and 403, GO Transit, And Reginal Bus Stops. Just A Short Walk To Various Shopping And Dining Options. 24Hours Concierge, Lounge and Games Room, Visitor Parking. (id:60365)
Property Details
| MLS® Number | W12575276 |
| Property Type | Single Family |
| Community Name | 1008 - GO Glenorchy |
| AmenitiesNearBy | Public Transit, Park, Hospital |
| CommunityFeatures | Pets Not Allowed, Community Centre |
| Features | Balcony |
| ParkingSpaceTotal | 1 |
Building
| BathroomTotal | 2 |
| BedroomsAboveGround | 2 |
| BedroomsTotal | 2 |
| Age | 0 To 5 Years |
| Amenities | Security/concierge, Exercise Centre, Storage - Locker |
| Appliances | Dishwasher, Dryer, Microwave, Stove, Washer, Refrigerator |
| BasementType | None |
| CoolingType | Central Air Conditioning |
| ExteriorFinish | Concrete |
| FlooringType | Laminate |
| HeatingFuel | Natural Gas |
| HeatingType | Forced Air |
| SizeInterior | 800 - 899 Sqft |
| Type | Apartment |
Parking
| Underground | |
| Garage |
Land
| Acreage | No |
| LandAmenities | Public Transit, Park, Hospital |
| SurfaceWater | Lake/pond |
Rooms
| Level | Type | Length | Width | Dimensions |
|---|---|---|---|---|
| Flat | Living Room | 4.26 m | 3.65 m | 4.26 m x 3.65 m |
| Flat | Dining Room | 4.26 m | 3.65 m | 4.26 m x 3.65 m |
| Flat | Kitchen | 3.35 m | 2.13 m | 3.35 m x 2.13 m |
| Flat | Primary Bedroom | 2.74 m | 2.74 m | 2.74 m x 2.74 m |
| Flat | Bedroom 2 | 3.04 m | 3.04 m | 3.04 m x 3.04 m |
Ken Yeung
Broker
Century 21 Kennect Realty
7780 Woodbine Ave Unit 15
Markham, Ontario L3R 2N7
7780 Woodbine Ave Unit 15
Markham, Ontario L3R 2N7

