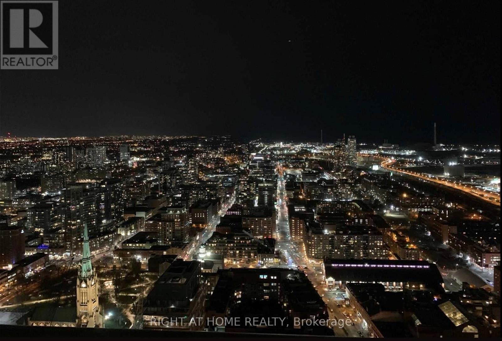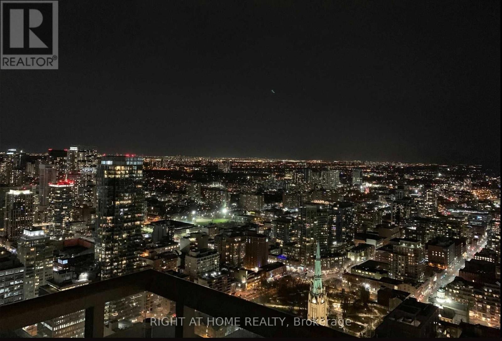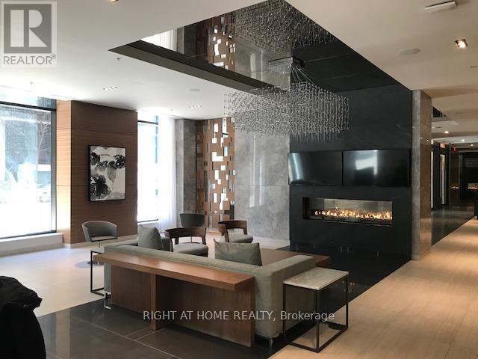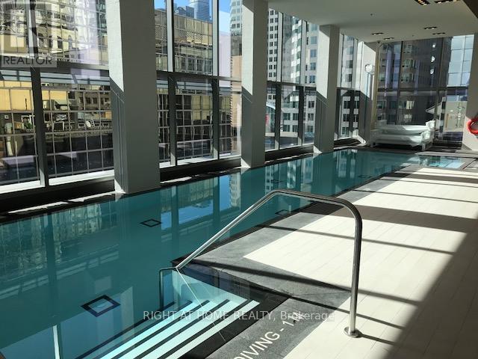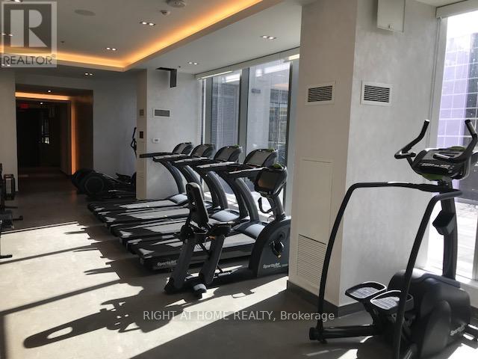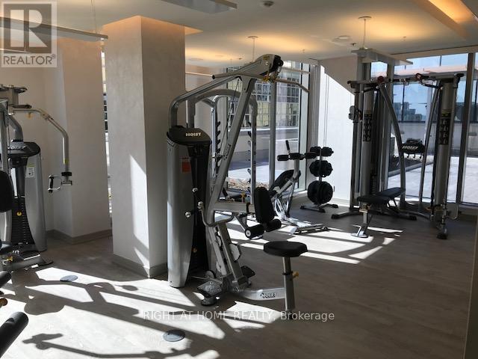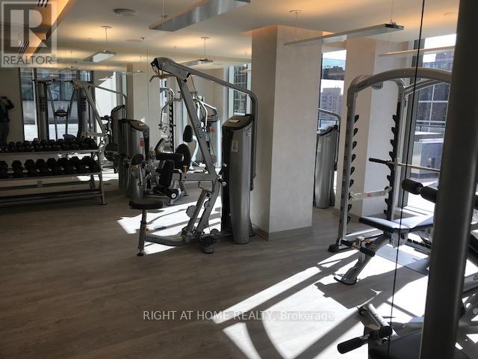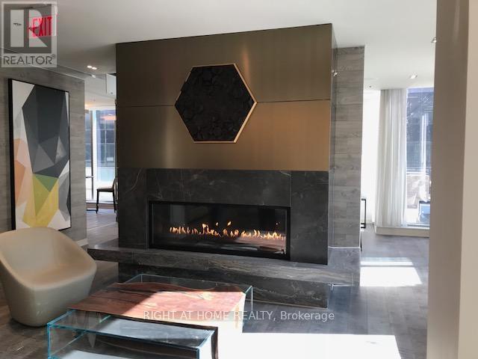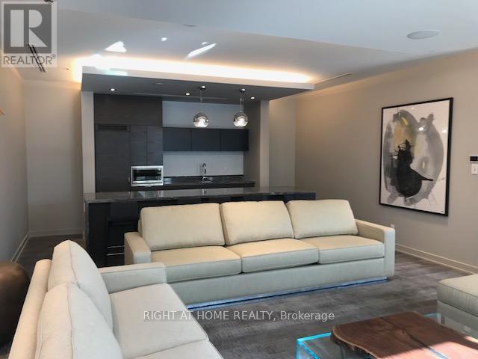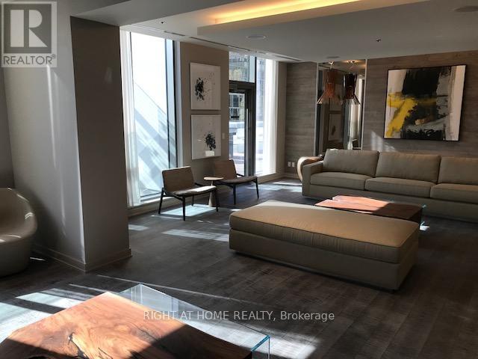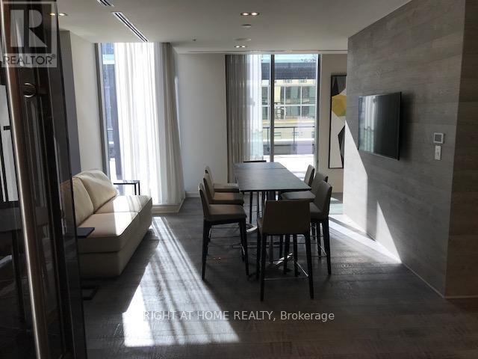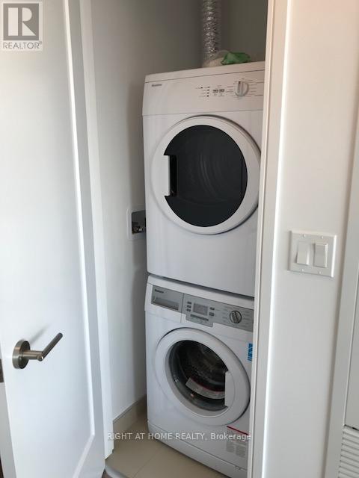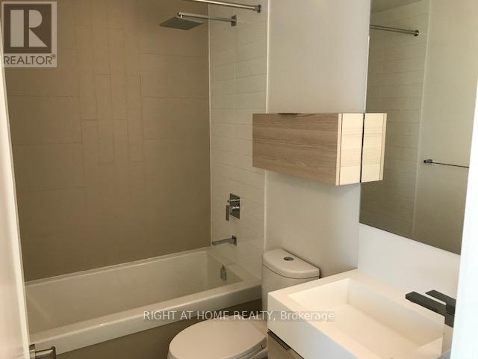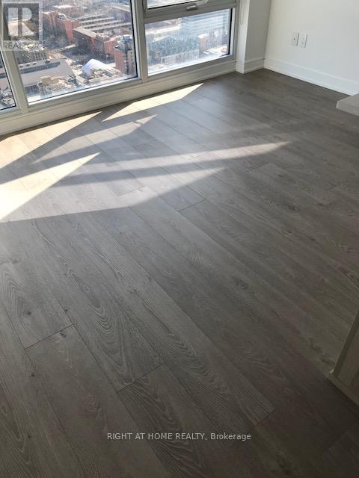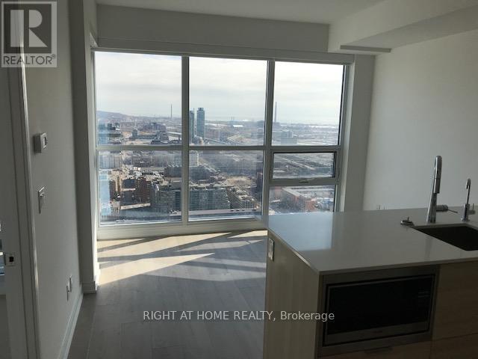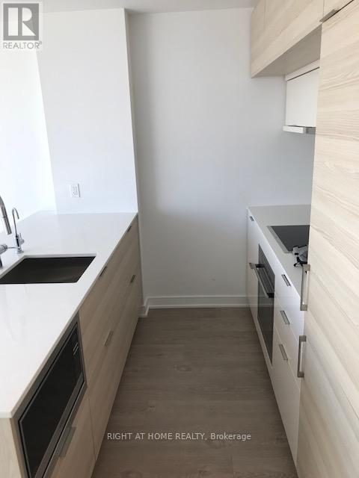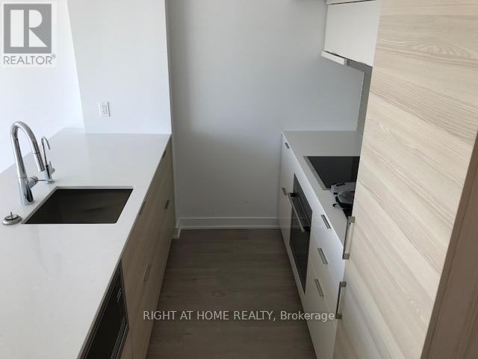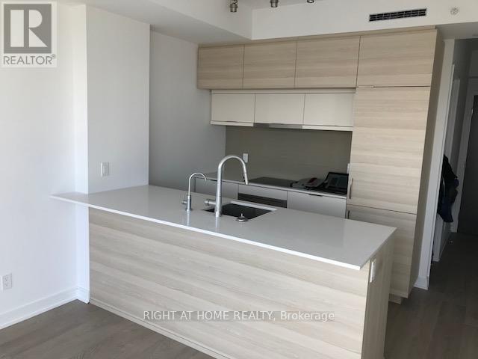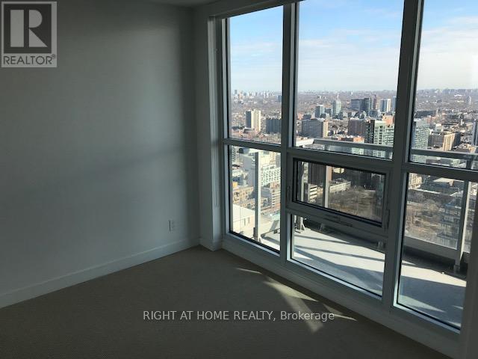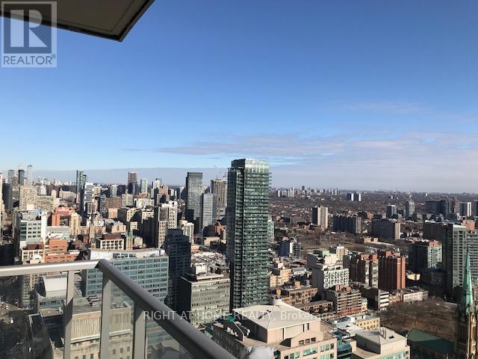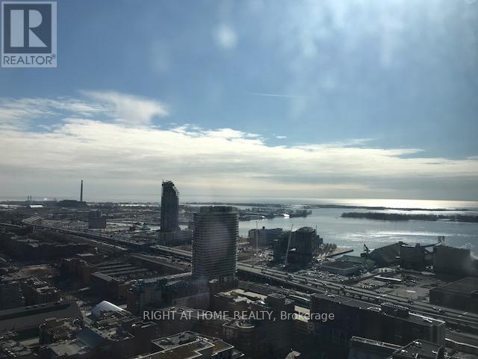4605 - 88 Scott Street Toronto, Ontario M5E 0A9
$2,498 Monthly
Fantastic Prime Location WITH ONE PARKING For This Newer Condo. 1 Br + Den With A Functional Kitchen (Features Breakfast Bar) And Open Concept To Living/Dining Room. Many Amenities Within Walking Distance (Berczy Park, Sony Centre, Many Restaurants +Bars + Much More). Approx 5 Minute Walk To Union Station. Capture A Essence Of Style Of Downtown Toronto Living, Elegance &Convenience. No Pet And Non-Smoker Pls. Tenant To Pay Hydro, Heat Pump Rental, Gas, Water & Other Utilities. **EXTRAS** B/I-Fridge, Stove, Microwave, Dishwasher, Washer, Dryer. One Parking And No Locker Included. Tenant To Pay Hydro, Heat Pump Rental, Gas, Water & Other Utilities If Applicable. No smoking, no cannabis and no pets please! Photos are for ref. (id:60365)
Property Details
| MLS® Number | C12572360 |
| Property Type | Single Family |
| Community Name | Church-Yonge Corridor |
| CommunityFeatures | Pets Not Allowed |
| Features | Balcony |
Building
| BathroomTotal | 1 |
| BedroomsAboveGround | 1 |
| BedroomsBelowGround | 1 |
| BedroomsTotal | 2 |
| Appliances | Window Coverings |
| BasementType | None |
| CoolingType | Central Air Conditioning |
| ExteriorFinish | Concrete |
| HeatingFuel | Natural Gas |
| HeatingType | Forced Air |
| SizeInterior | 500 - 599 Sqft |
| Type | Apartment |
Parking
| No Garage |
Land
| Acreage | No |
Rooms
| Level | Type | Length | Width | Dimensions |
|---|---|---|---|---|
| Flat | Living Room | 3.66 m | 2.9 m | 3.66 m x 2.9 m |
| Flat | Dining Room | 3.66 m | 2.9 m | 3.66 m x 2.9 m |
| Flat | Bedroom | 3.12 m | 2.97 m | 3.12 m x 2.97 m |
| Flat | Kitchen | 2.44 m | 2.13 m | 2.44 m x 2.13 m |
| Flat | Den | 2.06 m | 2.44 m | 2.06 m x 2.44 m |
Sam Hui
Broker
1550 16th Avenue Bldg B Unit 3 & 4
Richmond Hill, Ontario L4B 3K9

