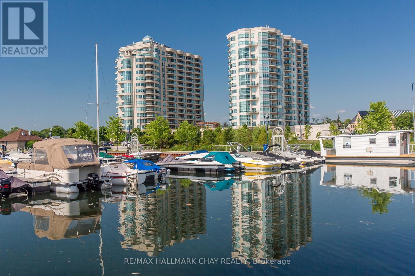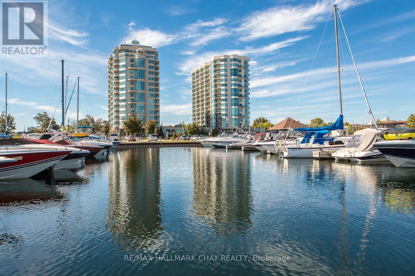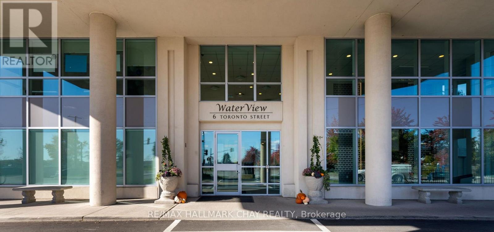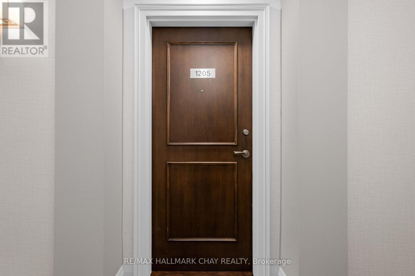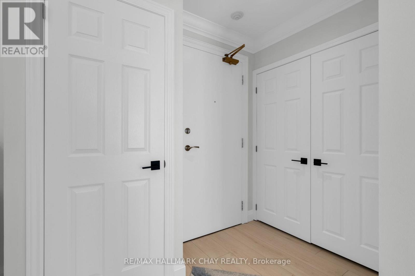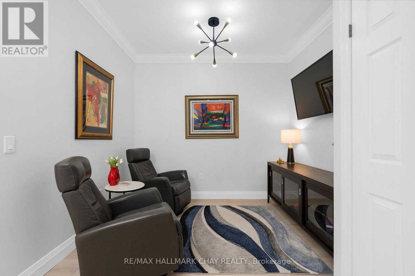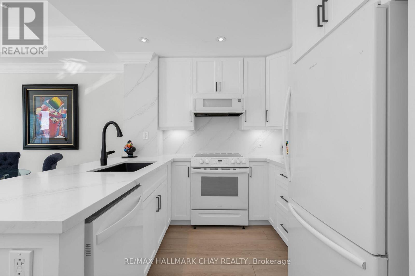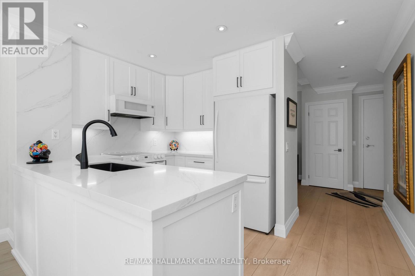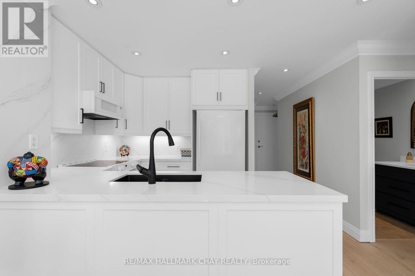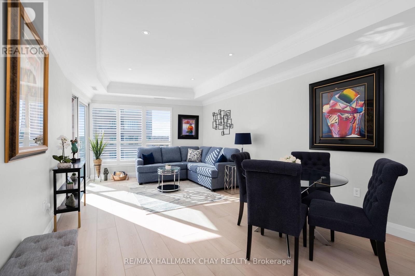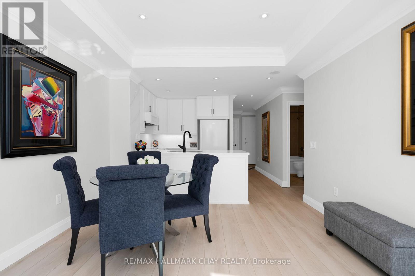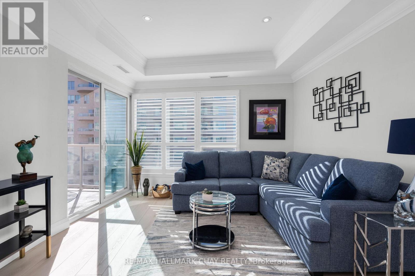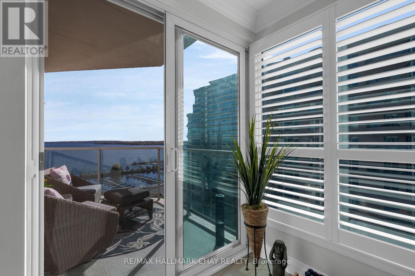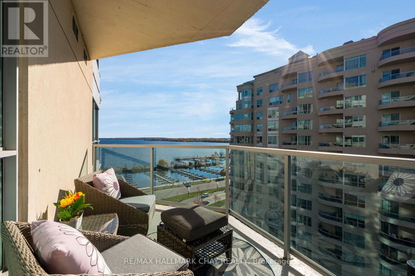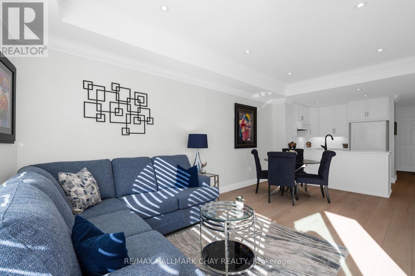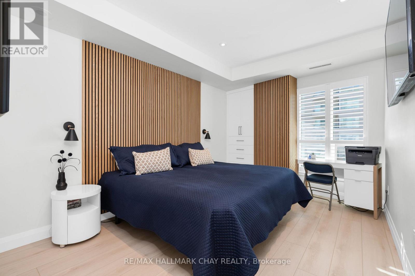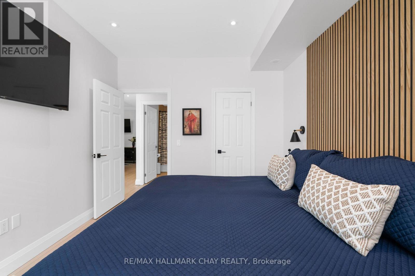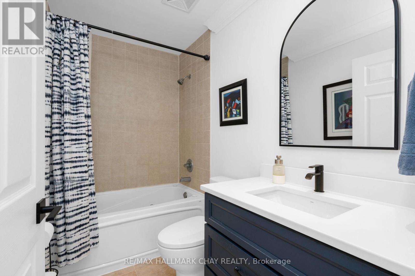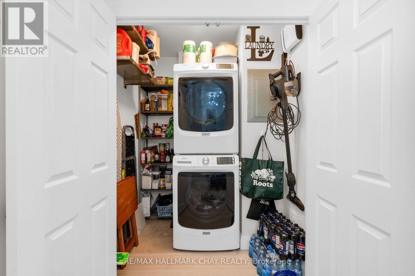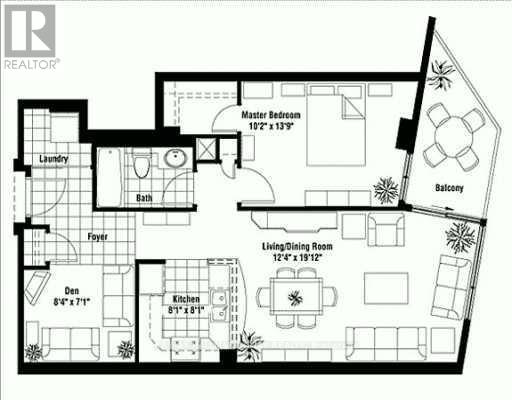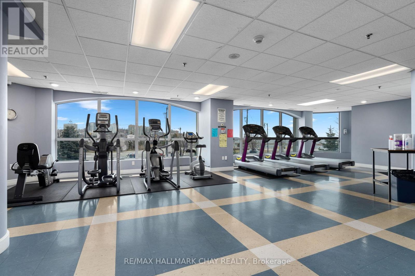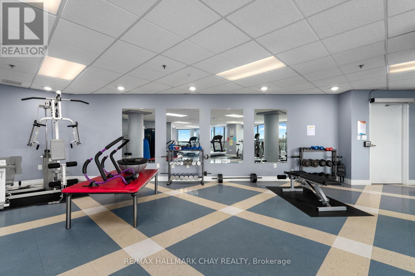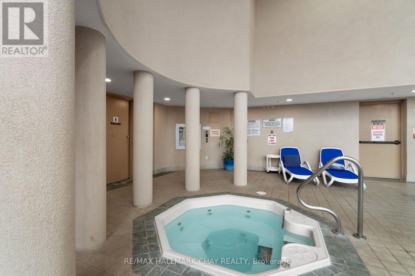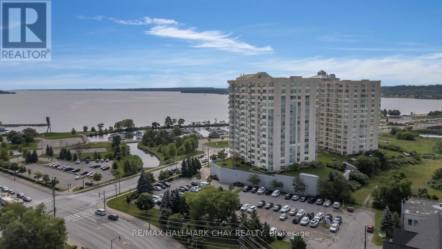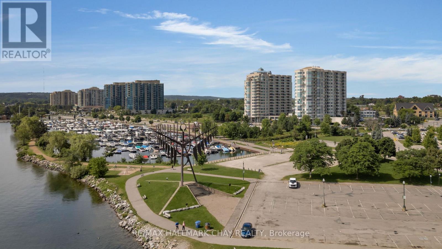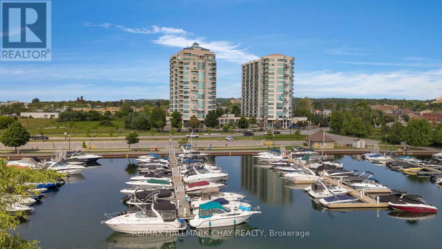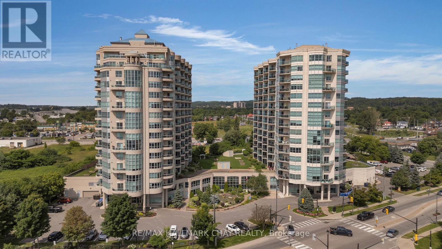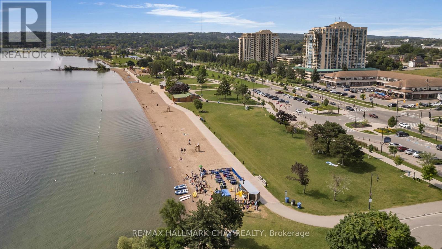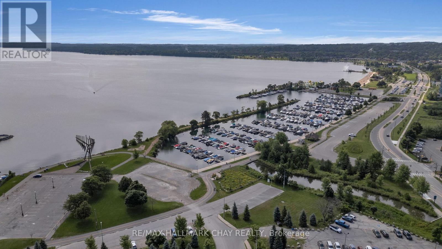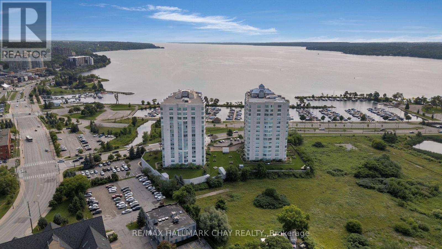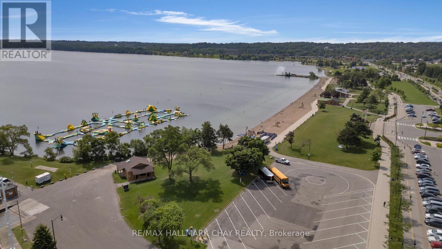1205 - 6 Toronto Street Barrie, Ontario L4N 9R2
$579,900Maintenance, Insurance, Common Area Maintenance, Water
$717.18 Monthly
Maintenance, Insurance, Common Area Maintenance, Water
$717.18 MonthlyWELCOME to the Water View condominium community on the stunning shore of Lake Simcoe's Kempenfelt Bay. This is a rarely offered unit presents a spacious open floor plan with one bedroom + den + bathroom + ensuite laundry. Open concept living/dining area with 9' ceilings, crown moulding and engineered hardwood floors. You will find this condo suit to be airy and sundrenched with large lake facing floor to ceiling windows. Tasteful white kitchen is well-appointed and offer plenty of full-height cabinetry, ample granite counter workspace (undermount sink), peninsula with convenient breakfast bar - ideal for quick meals, or a conversational anchor for entertaining. Large primary bedroom feature wall decor and walk-in closet. Ideally situated at Barrie's waterfront - steps to the beach, boardwalk and Simcoe Loop Trail. Walking distance to Barrie's newest transit hub for local public transportation, GO Train / Bus service. Enjoy waterfront activities or just relax on your private balcony and enjoy the picturesque waterfront view . So much to explore with walking & cycling paths or stroll to the downtown shops & boutiques. Choose from casual and fine-dining restaurants - many with seasonal patios - all within walking distance. Exceptional condo amenities await you - well-equipped fitness center, indoor pool, hot tub, sauna and change room. Enjoy the games room, library, party room, and guest suites as well. This unit includes one underground parking space and storage unit included. Welcome to the luxury and convenience of condo life in Barrie - you won't be disappointed! (id:60365)
Property Details
| MLS® Number | S12572384 |
| Property Type | Single Family |
| Community Name | City Centre |
| AmenitiesNearBy | Golf Nearby, Hospital, Public Transit |
| CommunityFeatures | Pets Allowed With Restrictions |
| EquipmentType | None |
| Features | Conservation/green Belt, Balcony |
| ParkingSpaceTotal | 1 |
| PoolType | Indoor Pool |
| RentalEquipmentType | None |
| ViewType | Lake View, Direct Water View |
Building
| BathroomTotal | 1 |
| BedroomsAboveGround | 1 |
| BedroomsBelowGround | 1 |
| BedroomsTotal | 2 |
| Amenities | Recreation Centre, Exercise Centre, Party Room, Sauna, Storage - Locker |
| Appliances | Dishwasher, Dryer, Hood Fan, Stove, Washer, Refrigerator |
| BasementDevelopment | Other, See Remarks |
| BasementType | N/a (other, See Remarks) |
| CoolingType | Central Air Conditioning |
| ExteriorFinish | Stucco, Concrete |
| FireProtection | Controlled Entry, Smoke Detectors |
| HeatingFuel | Natural Gas |
| HeatingType | Forced Air |
| SizeInterior | 800 - 899 Sqft |
| Type | Apartment |
Parking
| Underground | |
| Garage |
Land
| Acreage | No |
| LandAmenities | Golf Nearby, Hospital, Public Transit |
| LandscapeFeatures | Landscaped |
| SurfaceWater | Lake/pond |
| ZoningDescription | C |
Rooms
| Level | Type | Length | Width | Dimensions |
|---|---|---|---|---|
| Main Level | Kitchen | 2.64 m | 2.41 m | 2.64 m x 2.41 m |
| Main Level | Den | 2.87 m | 2.23 m | 2.87 m x 2.23 m |
| Main Level | Living Room | 5.89 m | 3.63 m | 5.89 m x 3.63 m |
| Main Level | Primary Bedroom | 4.11 m | 3.09 m | 4.11 m x 3.09 m |
| Main Level | Laundry Room | 1.5 m | 1.5 m | 1.5 m x 1.5 m |
https://www.realtor.ca/real-estate/29132228/1205-6-toronto-street-barrie-city-centre-city-centre
Scott Woolsey
Salesperson
218 Bayfield St, 100078 & 100431
Barrie, Ontario L4M 3B6

