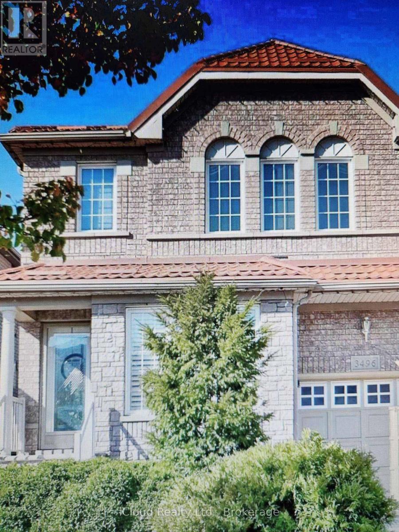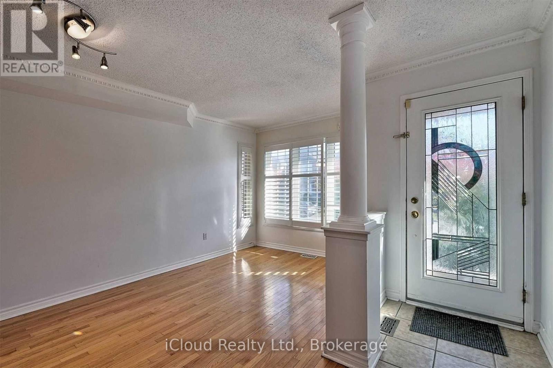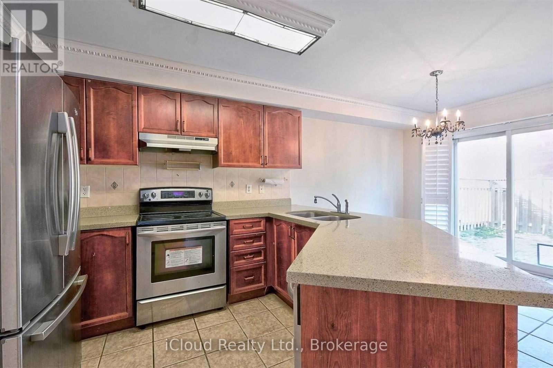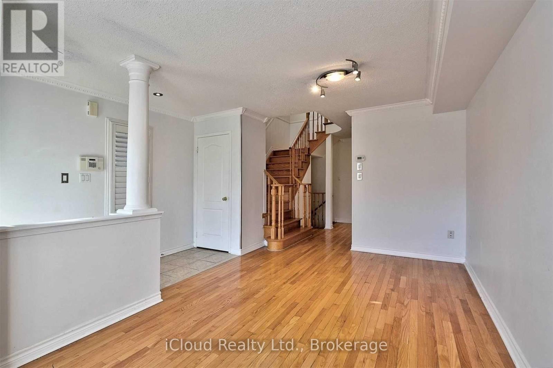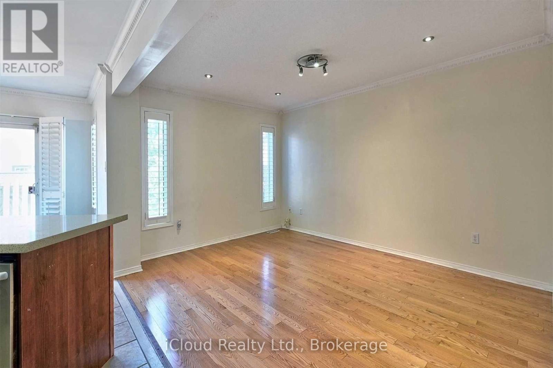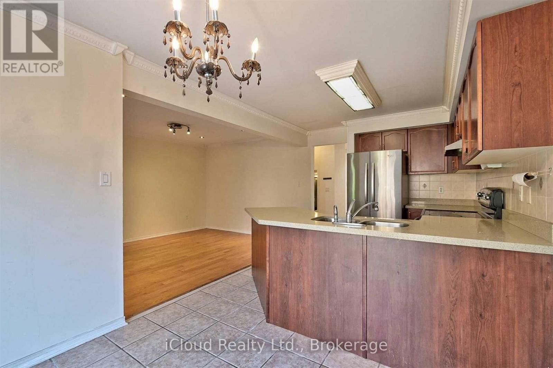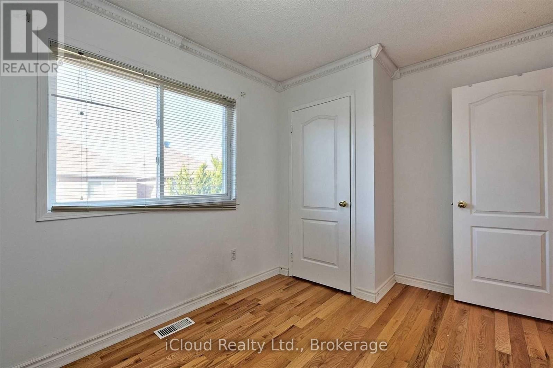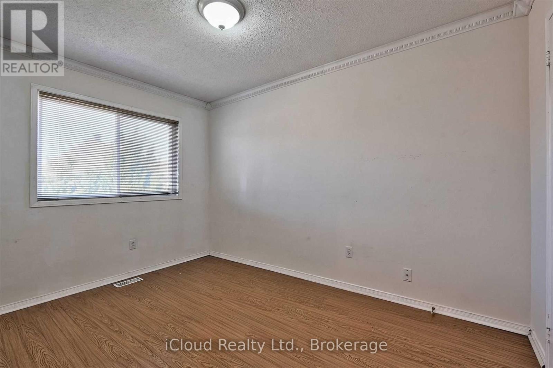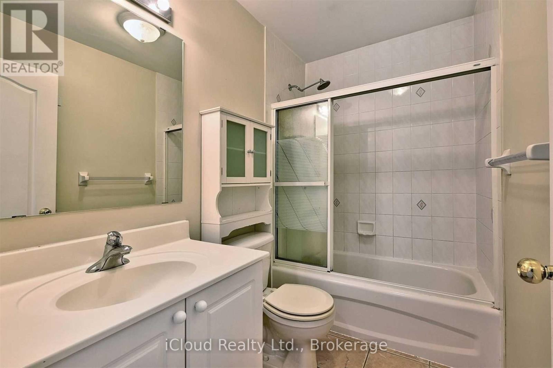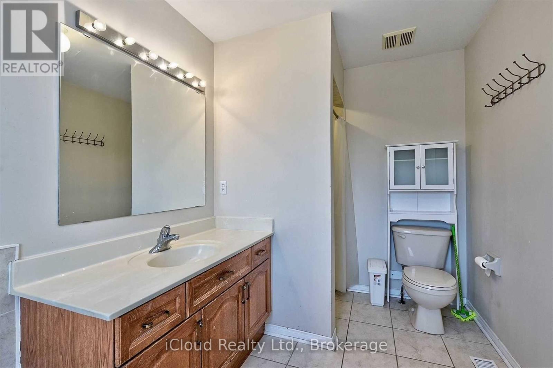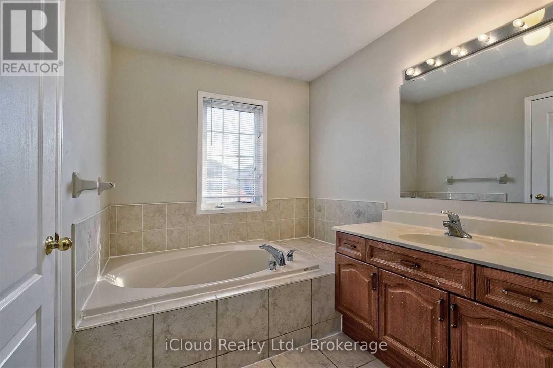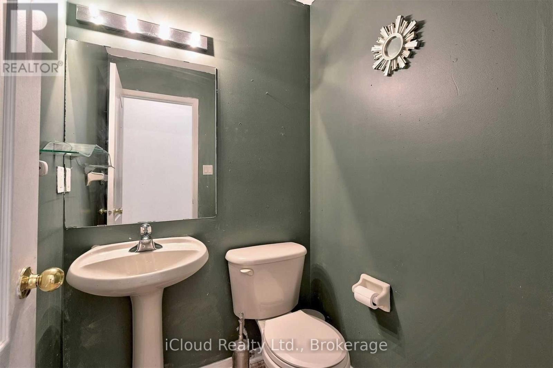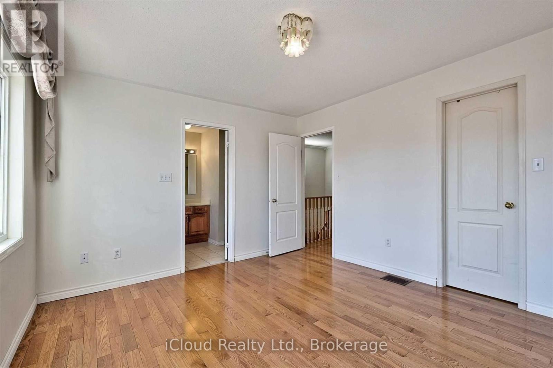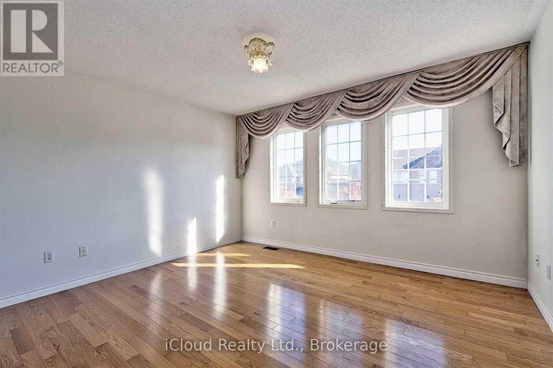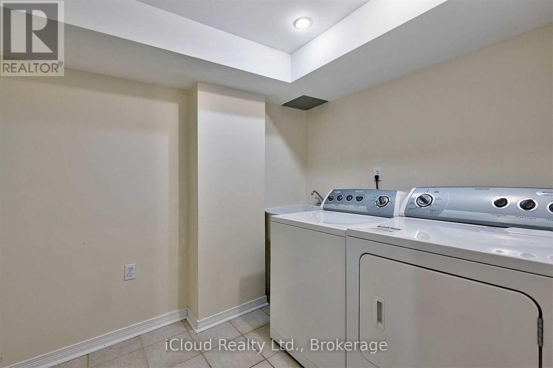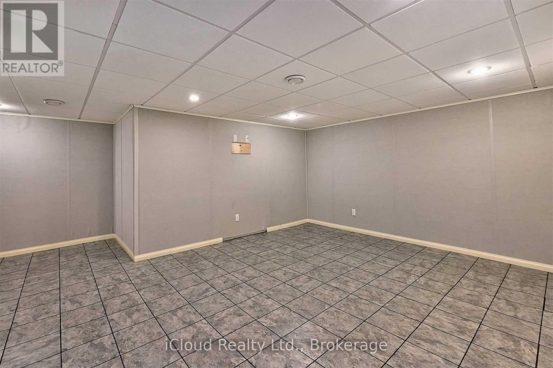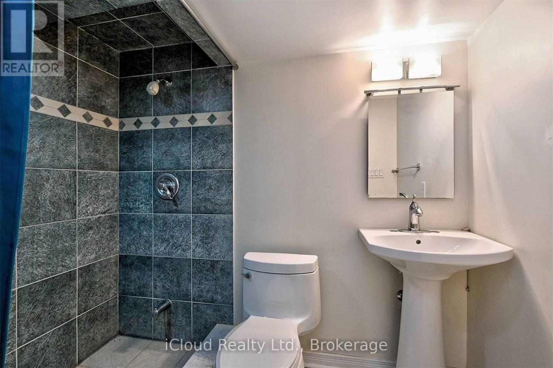3496 Covent Crescent Mississauga, Ontario L5M 7K7
4 Bedroom
4 Bathroom
1500 - 2000 sqft
Central Air Conditioning
Forced Air
$3,800 Monthly
Bright, open concept, 9-ft ceiling, hardwood floors and crown moulding throughout main floor. Oak stairs, 3 good size bedrooms, primary bedroom with 4-pc ensuite and walk-in closet. Kitchen with quartz countertop. Walkout to fully fenced backyard. Entrance to garage from within. Stamped concrete driveway. Fully finished basement with rec room and 3-pc bathroom. Close to transit, shopping, schools, parks, highways and the enormous variety of restaurants on Eglinton Ave & Ridgeway Drive. (id:60365)
Property Details
| MLS® Number | W12572316 |
| Property Type | Single Family |
| Community Name | Churchill Meadows |
| ParkingSpaceTotal | 2 |
Building
| BathroomTotal | 4 |
| BedroomsAboveGround | 3 |
| BedroomsBelowGround | 1 |
| BedroomsTotal | 4 |
| Appliances | Garage Door Opener Remote(s), Dishwasher, Dryer, Garage Door Opener, Stove, Washer, Window Coverings, Refrigerator |
| BasementDevelopment | Finished |
| BasementType | Full (finished) |
| ConstructionStyleAttachment | Semi-detached |
| CoolingType | Central Air Conditioning |
| ExteriorFinish | Brick |
| FlooringType | Hardwood, Laminate, Ceramic |
| FoundationType | Concrete |
| HalfBathTotal | 1 |
| HeatingFuel | Natural Gas |
| HeatingType | Forced Air |
| StoriesTotal | 2 |
| SizeInterior | 1500 - 2000 Sqft |
| Type | House |
| UtilityWater | Municipal Water |
Parking
| Attached Garage | |
| Garage |
Land
| Acreage | No |
| Sewer | Sanitary Sewer |
| SizeDepth | 85 Ft ,3 In |
| SizeFrontage | 28 Ft ,6 In |
| SizeIrregular | 28.5 X 85.3 Ft |
| SizeTotalText | 28.5 X 85.3 Ft |
Rooms
| Level | Type | Length | Width | Dimensions |
|---|---|---|---|---|
| Second Level | Primary Bedroom | 5.97 m | 3.45 m | 5.97 m x 3.45 m |
| Second Level | Bedroom 2 | 3.66 m | 2.67 m | 3.66 m x 2.67 m |
| Second Level | Bedroom 3 | 3.48 m | 2.45 m | 3.48 m x 2.45 m |
| Second Level | Study | 2.69 m | 2.49 m | 2.69 m x 2.49 m |
| Basement | Office | 2.44 m | 2.44 m | 2.44 m x 2.44 m |
| Basement | Laundry Room | 1.6 m | 1.3 m | 1.6 m x 1.3 m |
| Basement | Recreational, Games Room | 4.42 m | 3.66 m | 4.42 m x 3.66 m |
| Main Level | Living Room | 5.18 m | 2.82 m | 5.18 m x 2.82 m |
| Main Level | Dining Room | 5.18 m | 2.82 m | 5.18 m x 2.82 m |
| Main Level | Kitchen | 3.4 m | 3.2 m | 3.4 m x 3.2 m |
| Main Level | Eating Area | 3.2 m | 2.67 m | 3.2 m x 2.67 m |
| Main Level | Family Room | 5.23 m | 3.07 m | 5.23 m x 3.07 m |
Vinny Kumar
Salesperson
Ipro Realty Ltd.
30 Eglinton Ave W. #c12
Mississauga, Ontario L5R 3E7
30 Eglinton Ave W. #c12
Mississauga, Ontario L5R 3E7
Usha Kumar
Salesperson
Icloud Realty Ltd.
1396 Don Mills Road Unit E101
Toronto, Ontario M3B 0A7
1396 Don Mills Road Unit E101
Toronto, Ontario M3B 0A7

