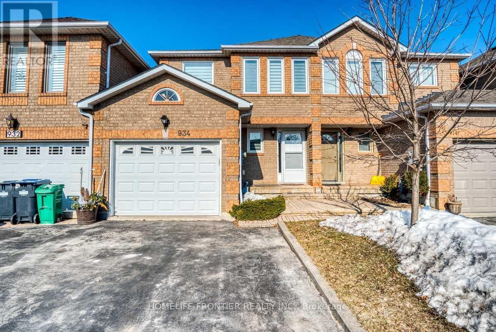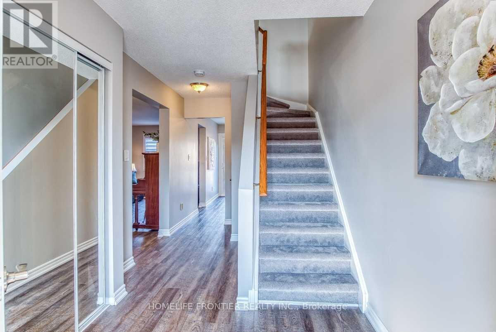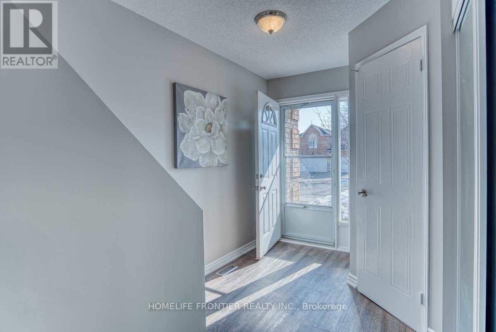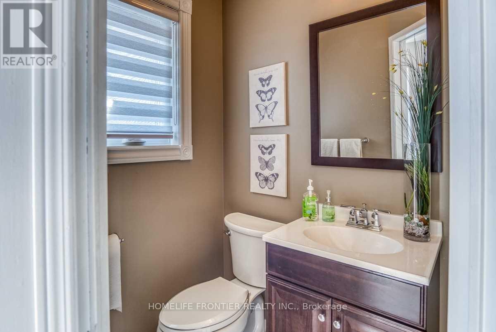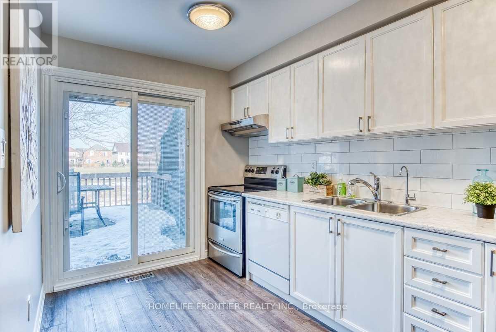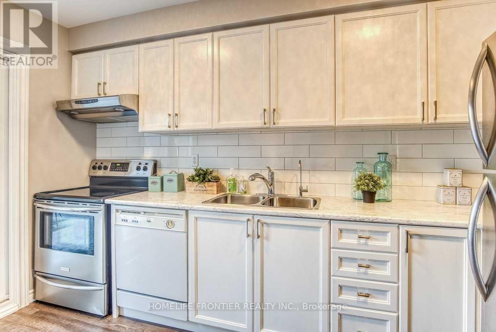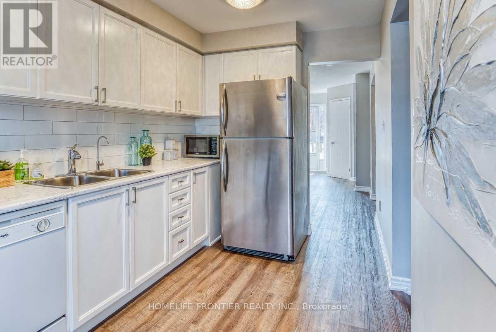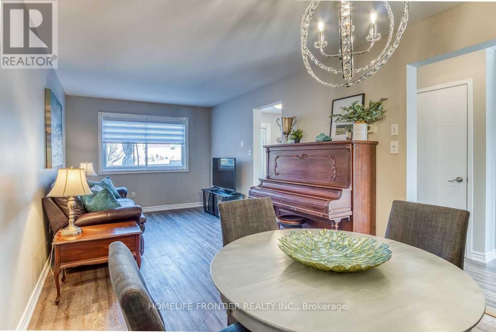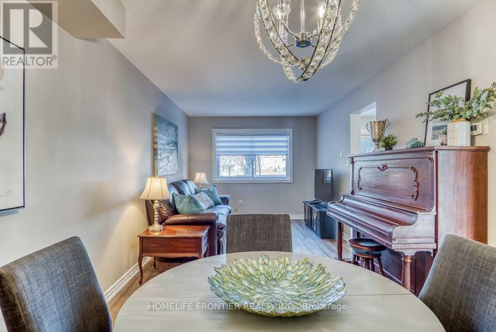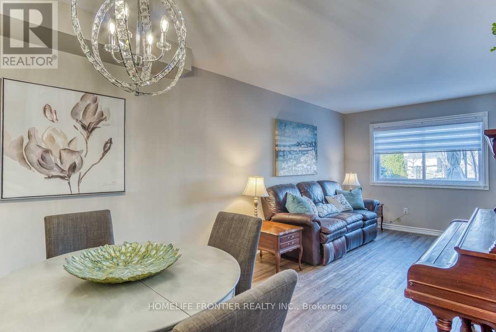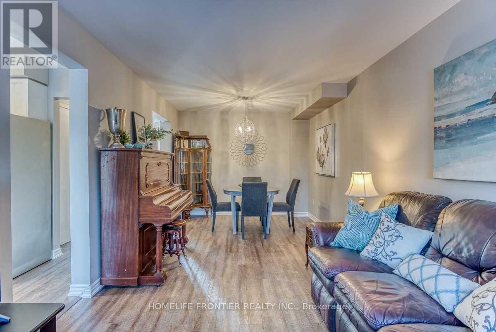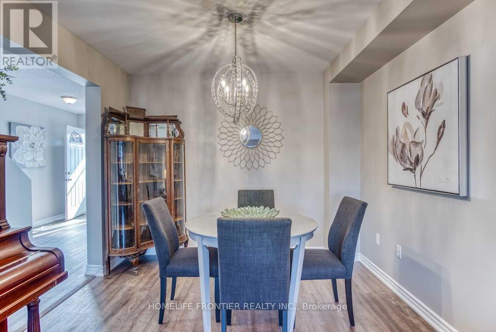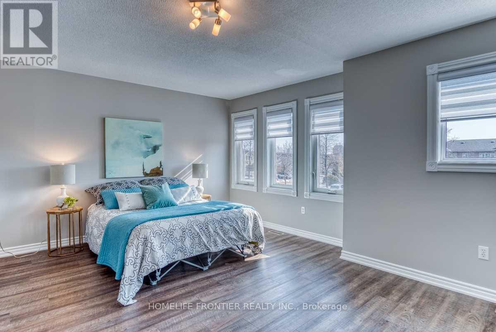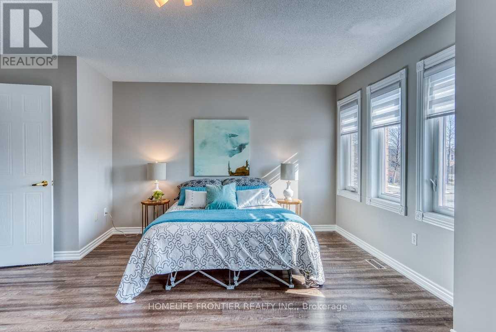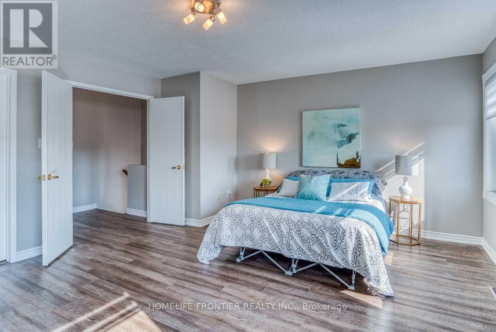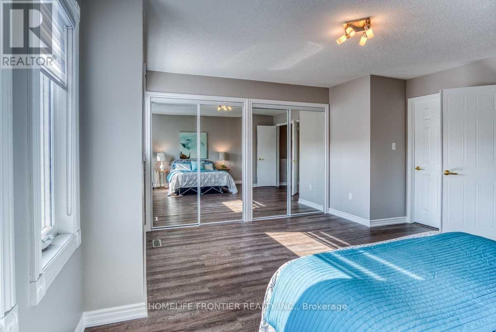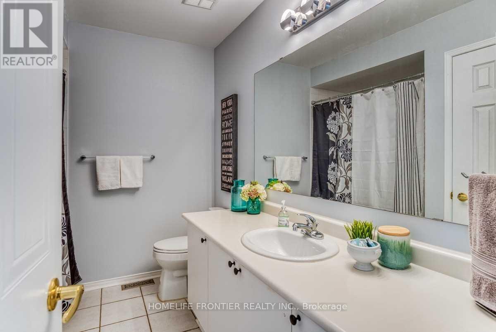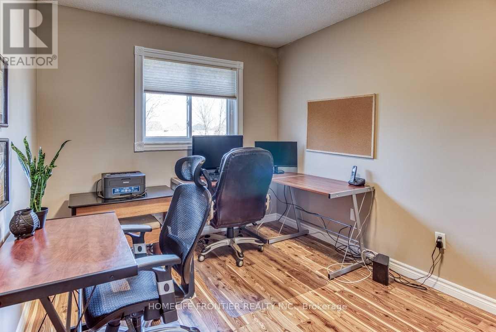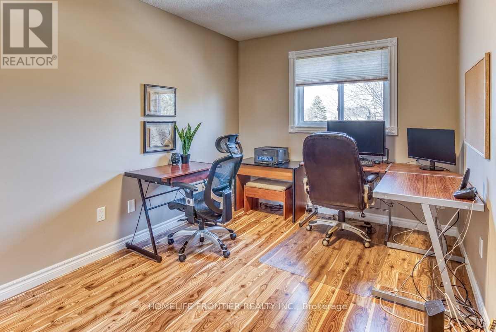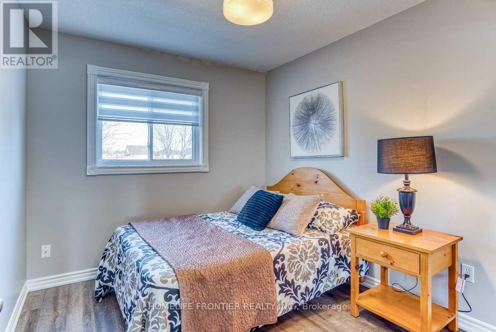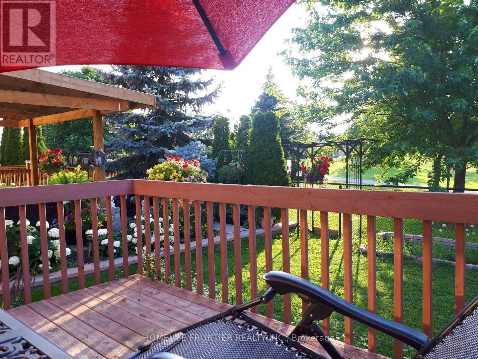934 Cardington Street Mississauga, Ontario L5V 1Z8
$3,300 Monthly
Welcome to this bright and well-maintained 3-bedroom, 2-bath semi-detached home located on a quiet, family-friendly street in the heart of Mississauga. The home features an updated kitchen with a modern countertop and backsplash, an upgraded main-floor powder room, and a spacious open-concept living/dining area perfect for comfortable everyday living. The oversized primary bedroom offers double closets and semi-ensuite access to the main bath, with two additional bedrooms ideal for children, guests, or a home office. Enjoy a backyard that backs directly onto a park-providing peaceful views. Conveniently located just minutes from Heartland Town Centre, top-rated schools, playgrounds, grocery stores, restaurants, and major highways (401/403/407). Recent updates include roof (2018), windows (2019), and water softener (2019). A great rental opportunity in an excellent neighbourhood with everything you need within reach.*The photos were taken before the tenant moved in (id:60365)
Property Details
| MLS® Number | W12572372 |
| Property Type | Single Family |
| Community Name | East Credit |
| AmenitiesNearBy | Park, Place Of Worship, Public Transit, Schools |
| CommunityFeatures | Community Centre |
| EquipmentType | Water Heater |
| Features | Carpet Free |
| ParkingSpaceTotal | 3 |
| RentalEquipmentType | Water Heater |
Building
| BathroomTotal | 2 |
| BedroomsAboveGround | 3 |
| BedroomsTotal | 3 |
| Age | 16 To 30 Years |
| Appliances | Water Heater, Water Purifier, Dishwasher, Dryer, Freezer, Stove, Washer, Water Softener, Refrigerator |
| BasementDevelopment | Unfinished |
| BasementType | Full (unfinished) |
| ConstructionStyleAttachment | Semi-detached |
| CoolingType | Central Air Conditioning |
| ExteriorFinish | Brick |
| FlooringType | Laminate |
| FoundationType | Poured Concrete |
| HalfBathTotal | 1 |
| HeatingFuel | Natural Gas |
| HeatingType | Forced Air |
| StoriesTotal | 2 |
| SizeInterior | 1100 - 1500 Sqft |
| Type | House |
| UtilityWater | Municipal Water |
Parking
| Attached Garage | |
| Garage |
Land
| Acreage | No |
| FenceType | Fenced Yard |
| LandAmenities | Park, Place Of Worship, Public Transit, Schools |
| Sewer | Sanitary Sewer |
| SizeDepth | 100 Ft ,1 In |
| SizeFrontage | 22 Ft ,6 In |
| SizeIrregular | 22.5 X 100.1 Ft |
| SizeTotalText | 22.5 X 100.1 Ft|under 1/2 Acre |
Rooms
| Level | Type | Length | Width | Dimensions |
|---|---|---|---|---|
| Second Level | Primary Bedroom | 4.98 m | 3.76 m | 4.98 m x 3.76 m |
| Second Level | Bedroom 2 | 3.63 m | 2.74 m | 3.63 m x 2.74 m |
| Second Level | Bedroom 3 | 3.2 m | 2.74 m | 3.2 m x 2.74 m |
| Second Level | Bathroom | Measurements not available | ||
| Ground Level | Living Room | 6.88 m | 3.05 m | 6.88 m x 3.05 m |
| Ground Level | Dining Room | 6.88 m | 3.05 m | 6.88 m x 3.05 m |
| Ground Level | Kitchen | 3.96 m | 2.41 m | 3.96 m x 2.41 m |
| Ground Level | Bathroom | Measurements not available |
Dongho Lee
Broker
7620 Yonge Street Unit 400
Thornhill, Ontario L4J 1V9

