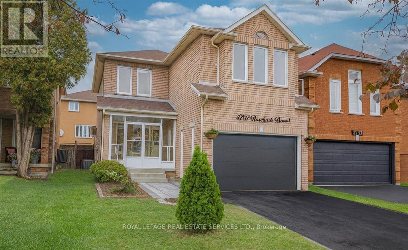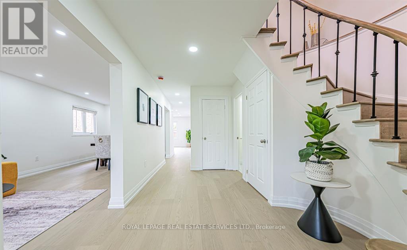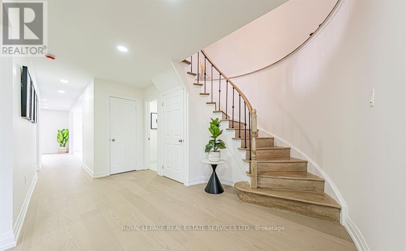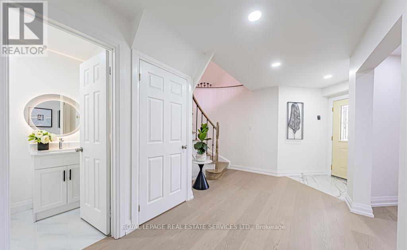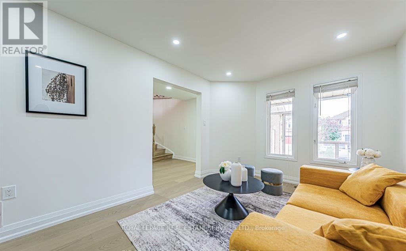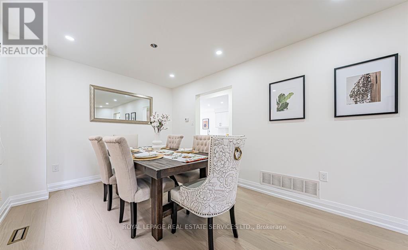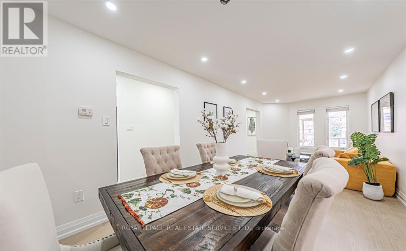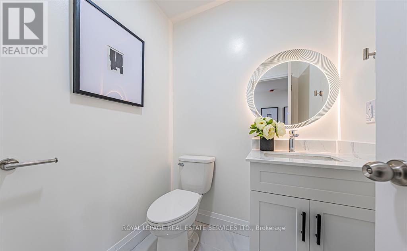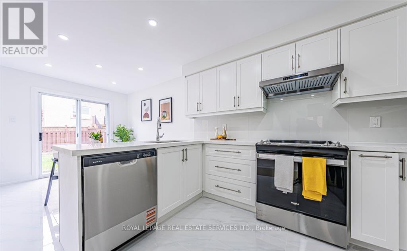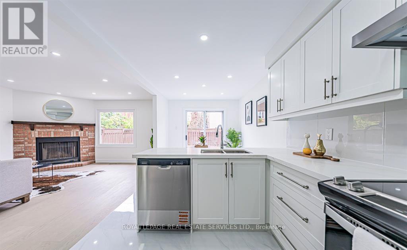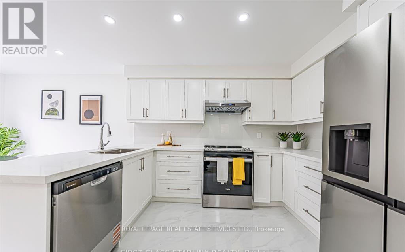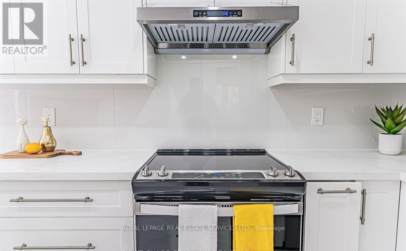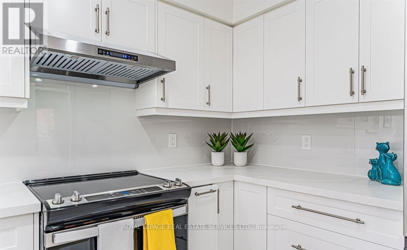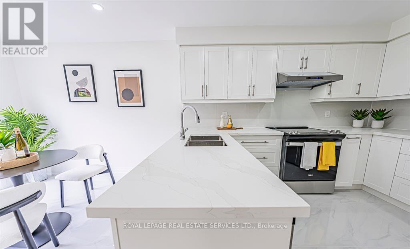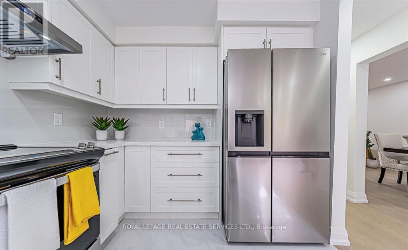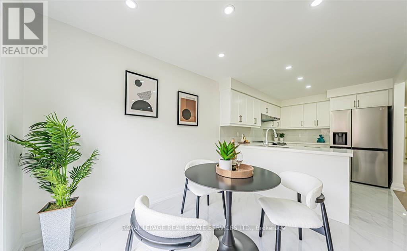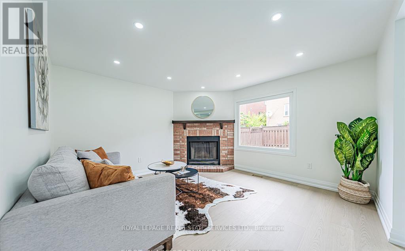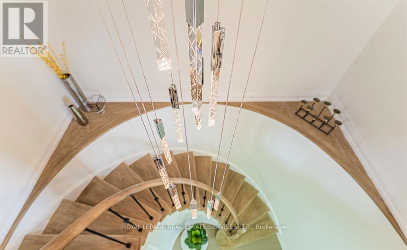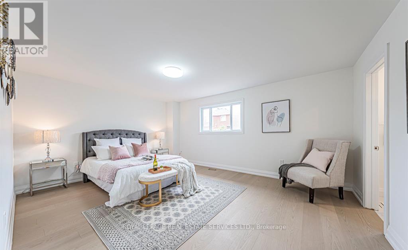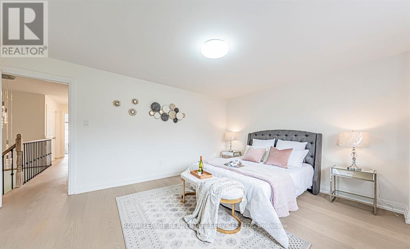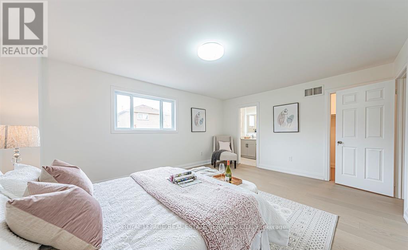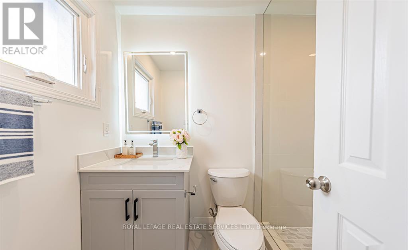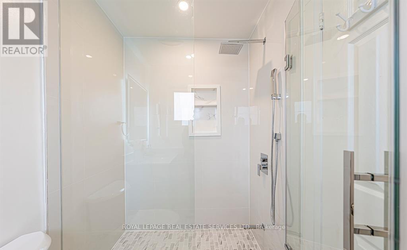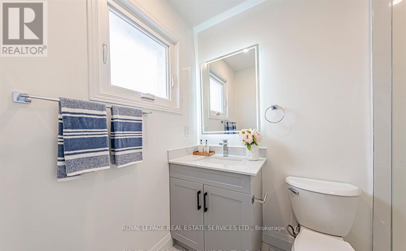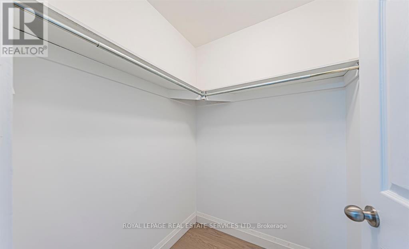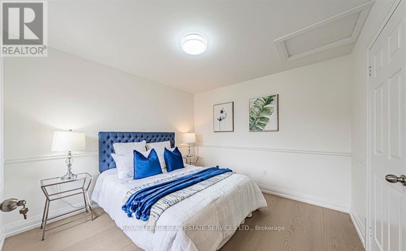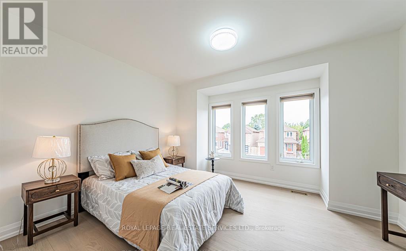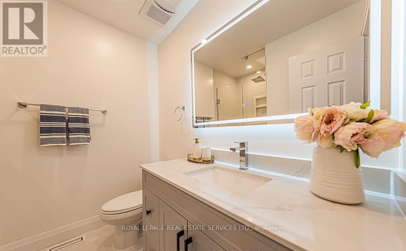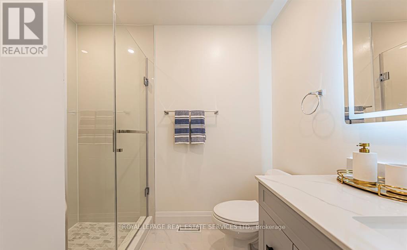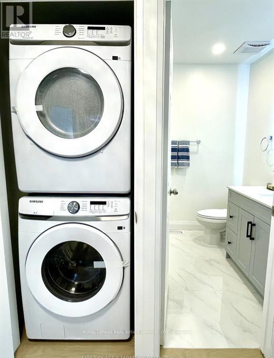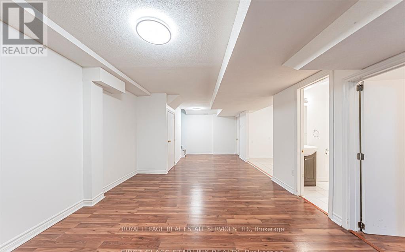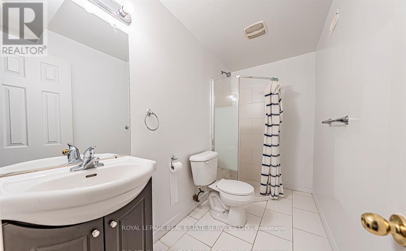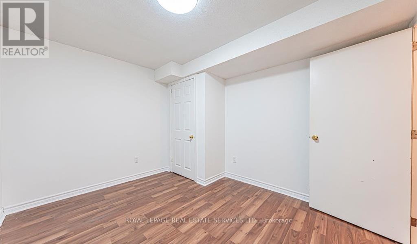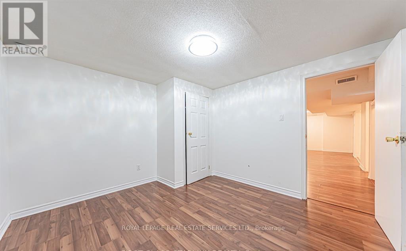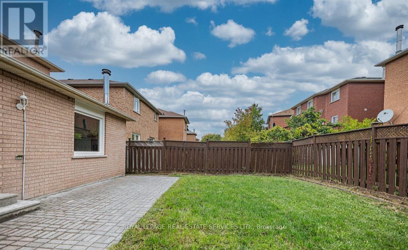4797 Rosebush Road Mississauga, Ontario L5M 5N2
$3,750 Monthly
Stunning home in the highly sought-after East Credit community of Mississauga! The main and second floors have been fully renovated and offer a combined 2,900 sqft. of beautifully updated living space. Upgrades include brand-new hardwood flooring, newly renovated bathrooms, and a modern custom kitchen featuring premium new appliances. The home also includes a finished basement, an extra-long driveway with parking for four cars, and a private, fully fenced backyard ideal for family gatherings and outdoor enjoyment. Located steps from parks, shopping, supermarkets, schools, and GO Transit, with quick access to HWY 401/403/407. A fantastic opportunity to lease a fully upgraded home in one of Mississauga's most desirable neighborhoods! (id:60365)
Property Details
| MLS® Number | W12572424 |
| Property Type | Single Family |
| Community Name | East Credit |
| EquipmentType | Water Heater |
| Features | Carpet Free |
| ParkingSpaceTotal | 5 |
| RentalEquipmentType | Water Heater |
Building
| BathroomTotal | 4 |
| BedroomsAboveGround | 3 |
| BedroomsBelowGround | 2 |
| BedroomsTotal | 5 |
| Appliances | Dishwasher, Dryer, Hood Fan, Stove, Washer, Window Coverings, Refrigerator |
| BasementDevelopment | Finished |
| BasementType | Full (finished) |
| ConstructionStyleAttachment | Detached |
| CoolingType | Central Air Conditioning |
| ExteriorFinish | Brick |
| FireplacePresent | Yes |
| FoundationType | Block |
| HalfBathTotal | 1 |
| HeatingFuel | Natural Gas |
| HeatingType | Forced Air |
| StoriesTotal | 2 |
| SizeInterior | 1500 - 2000 Sqft |
| Type | House |
| UtilityWater | Municipal Water |
Parking
| Detached Garage | |
| Garage |
Land
| Acreage | No |
| Sewer | Sanitary Sewer |
| SizeDepth | 110 Ft ,1 In |
| SizeFrontage | 32 Ft |
| SizeIrregular | 32 X 110.1 Ft |
| SizeTotalText | 32 X 110.1 Ft |
Rooms
| Level | Type | Length | Width | Dimensions |
|---|---|---|---|---|
| Second Level | Primary Bedroom | 4.05 m | 5.26 m | 4.05 m x 5.26 m |
| Second Level | Bedroom 2 | 3.5 m | 3.23 m | 3.5 m x 3.23 m |
| Second Level | Bedroom 3 | 4.4 m | 4 m | 4.4 m x 4 m |
| Basement | Den | 3.63 m | 3.4 m | 3.63 m x 3.4 m |
| Basement | Recreational, Games Room | 7.86 m | 3.62 m | 7.86 m x 3.62 m |
| Basement | Bedroom | 3.4 m | 2.87 m | 3.4 m x 2.87 m |
| Main Level | Living Room | 4.47 m | 2.93 m | 4.47 m x 2.93 m |
| Main Level | Dining Room | 3.25 m | 2.93 m | 3.25 m x 2.93 m |
| Main Level | Family Room | 4.04 m | 3.9 m | 4.04 m x 3.9 m |
| Main Level | Kitchen | 2.78 m | 2.66 m | 2.78 m x 2.66 m |
| Main Level | Eating Area | 3.05 m | 2.67 m | 3.05 m x 2.67 m |
https://www.realtor.ca/real-estate/29132414/4797-rosebush-road-mississauga-east-credit-east-credit
Peter Brajak
Salesperson
251 North Service Rd #102
Oakville, Ontario L6M 3E7

