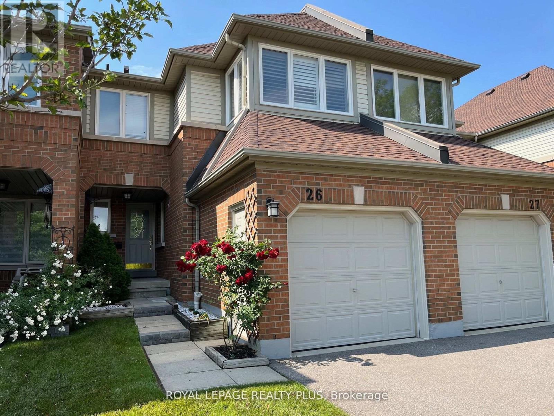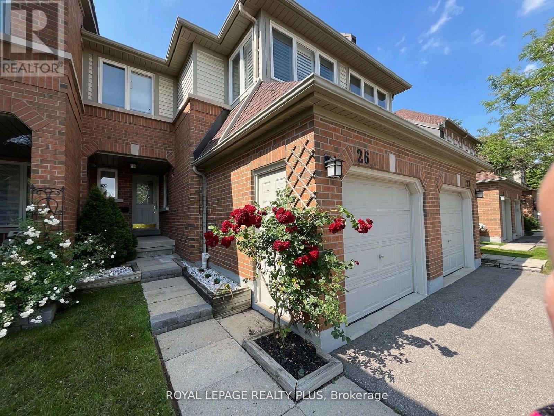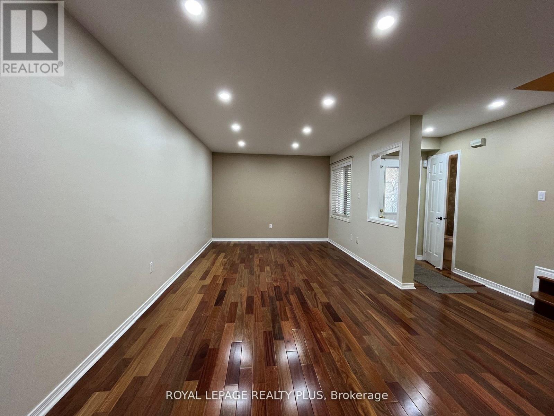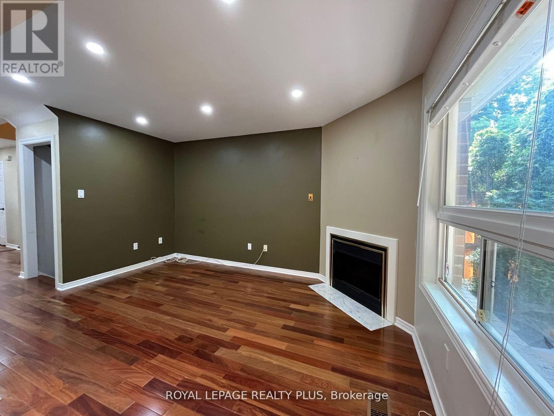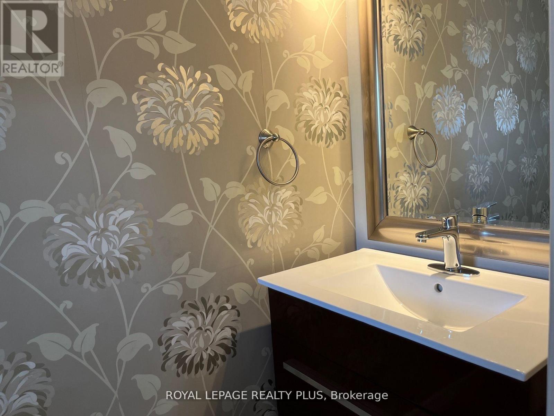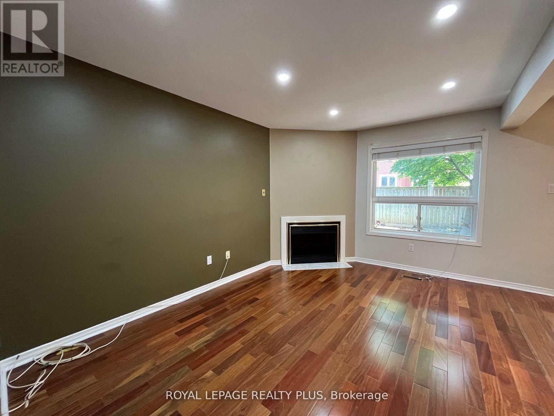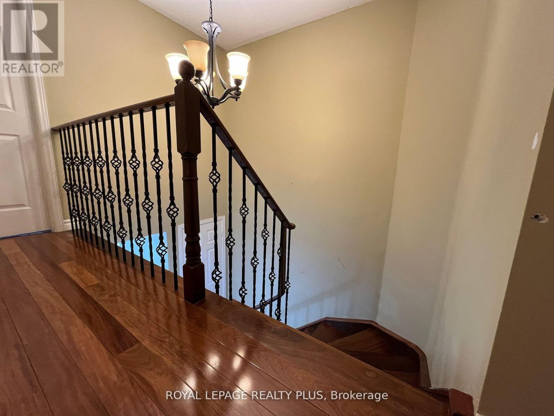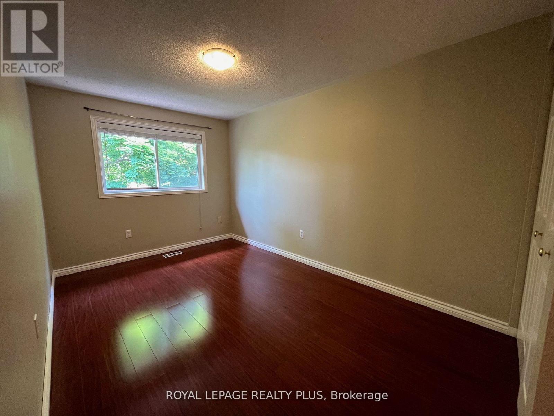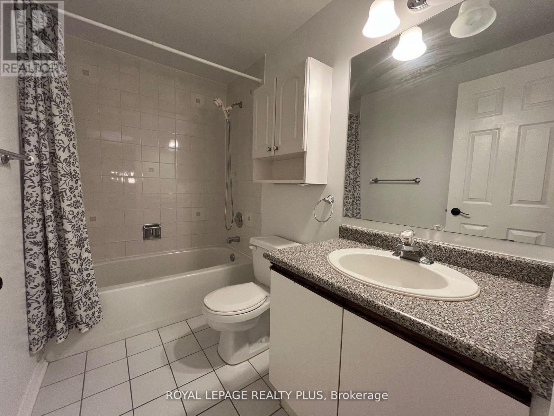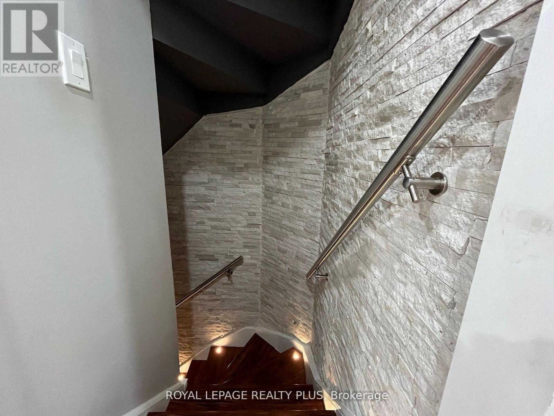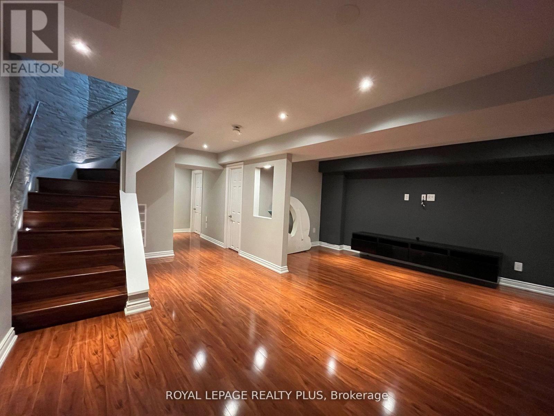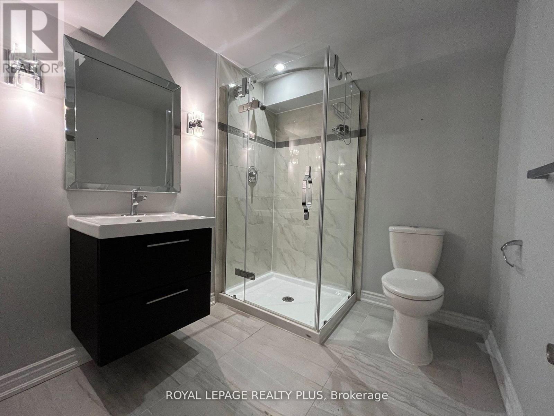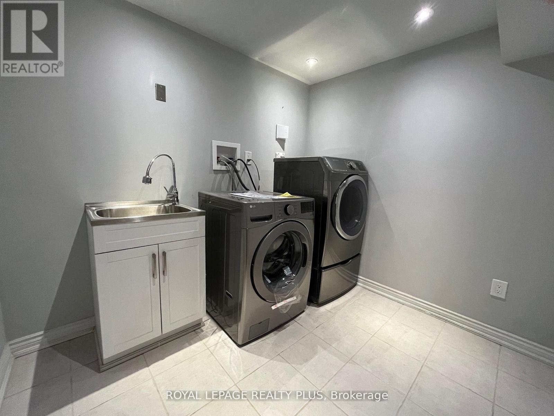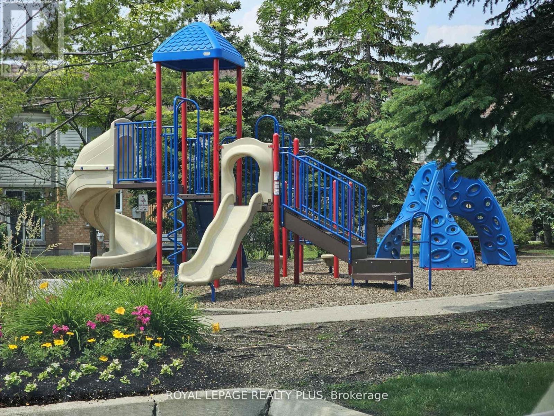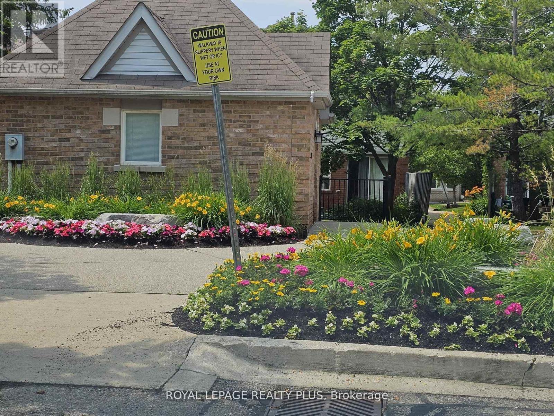26 - 2555 Thomas Street Mississauga, Ontario L5M 5P6
3 Bedroom
4 Bathroom
1600 - 1799 sqft
Central Air Conditioning
Forced Air
$3,650 Monthly
Charming and bright 3-bedroom townhouse in the highly sought-after Central Erin Mills community. Featuring hardwood floors, pot lights, and smooth ceilings throughout the main level. The upgraded kitchen includes sleek granite countertops and ample cabinetry. The finished basement is perfect for entertainment, complete with pot lights, a full washroom, and staircase accented with elegant stonewalls and additional lighting. Located within the top-ranking John Fraser and St. Aloysius Gonzaga school district, this home offers both comfort and convenience in one of Mississauga's most desirable neighbourhoods. (id:60365)
Property Details
| MLS® Number | W12572482 |
| Property Type | Single Family |
| Community Name | Central Erin Mills |
| CommunityFeatures | Pets Not Allowed |
| ParkingSpaceTotal | 2 |
Building
| BathroomTotal | 4 |
| BedroomsAboveGround | 3 |
| BedroomsTotal | 3 |
| Appliances | Central Vacuum, Water Heater, Water Purifier, Dishwasher, Dryer, Microwave, Stove, Washer, Refrigerator |
| BasementDevelopment | Finished |
| BasementType | N/a (finished) |
| CoolingType | Central Air Conditioning |
| ExteriorFinish | Brick |
| FlooringType | Hardwood |
| HalfBathTotal | 1 |
| HeatingFuel | Natural Gas |
| HeatingType | Forced Air |
| StoriesTotal | 2 |
| SizeInterior | 1600 - 1799 Sqft |
| Type | Row / Townhouse |
Parking
| Attached Garage | |
| Garage |
Land
| Acreage | No |
Rooms
| Level | Type | Length | Width | Dimensions |
|---|---|---|---|---|
| Second Level | Primary Bedroom | 6.71 m | 3.96 m | 6.71 m x 3.96 m |
| Second Level | Bedroom 2 | 3.96 m | 3.04 m | 3.96 m x 3.04 m |
| Second Level | Bedroom 3 | 2.59 m | 3.04 m | 2.59 m x 3.04 m |
| Ground Level | Living Room | 4.2 m | 3.09 m | 4.2 m x 3.09 m |
| Ground Level | Dining Room | 3.04 m | 2.55 m | 3.04 m x 2.55 m |
| Ground Level | Kitchen | 4.88 m | 2.59 m | 4.88 m x 2.59 m |
| Ground Level | Eating Area | 4.88 m | 2.59 m | 4.88 m x 2.59 m |
| Ground Level | Family Room | 4.28 m | 3.04 m | 4.28 m x 3.04 m |
Farid Iskander
Broker
Royal LePage Realty Plus

