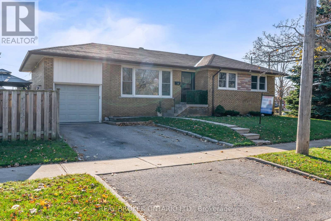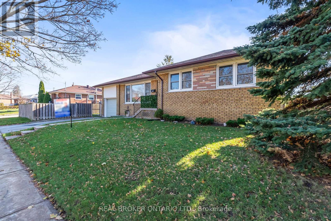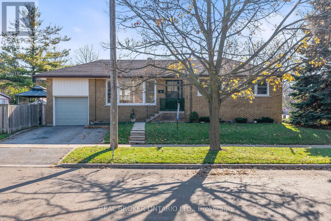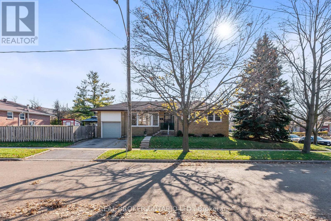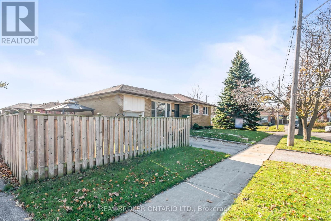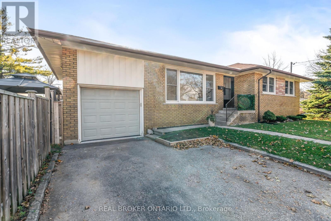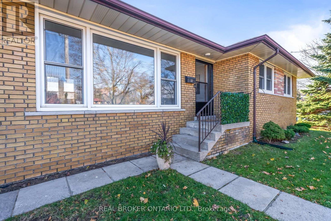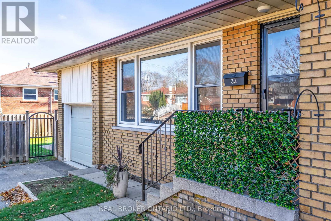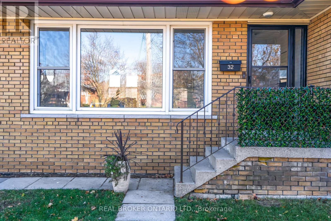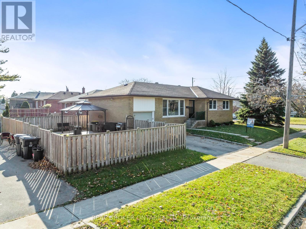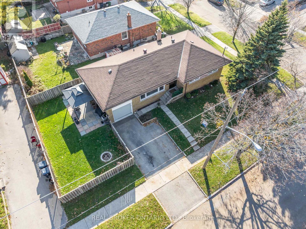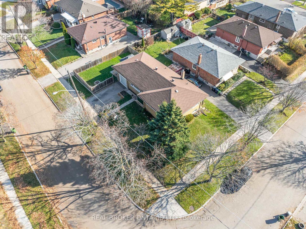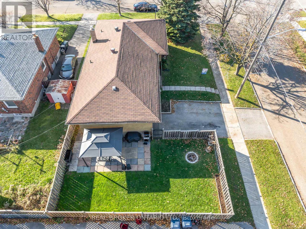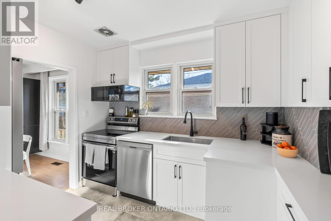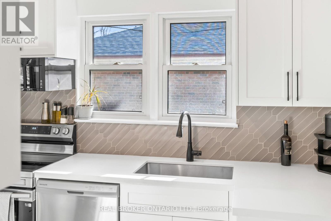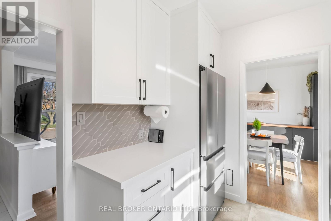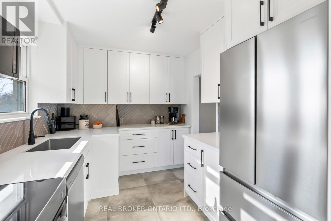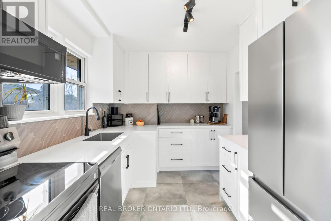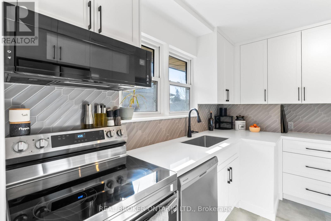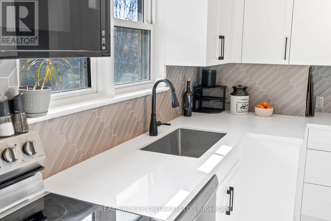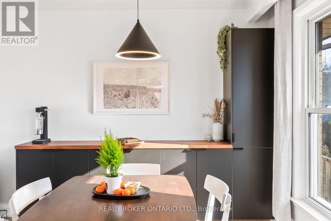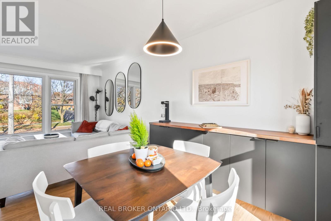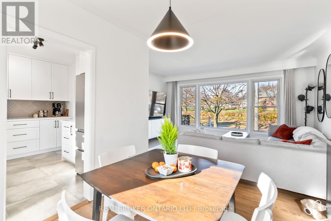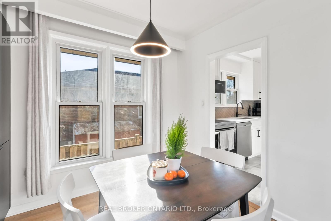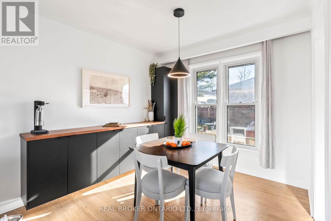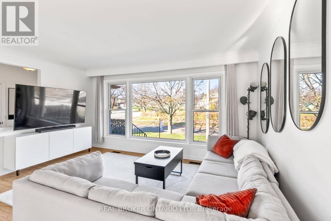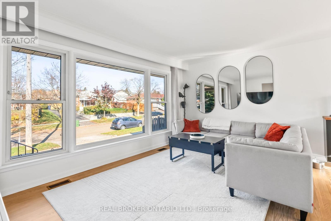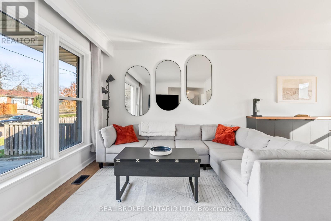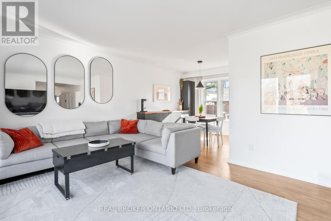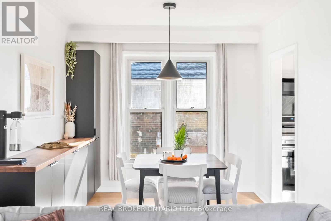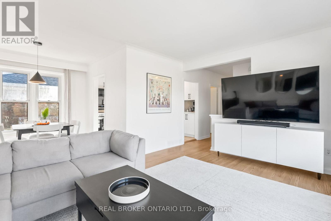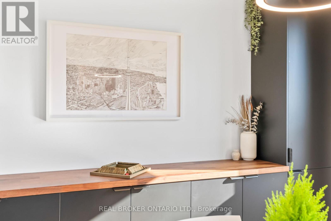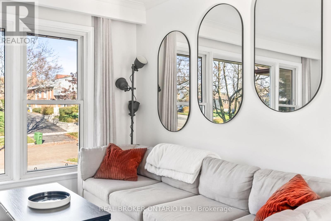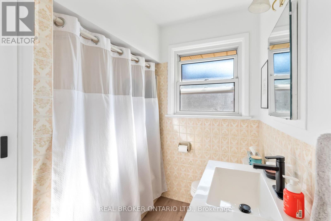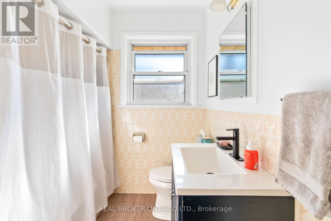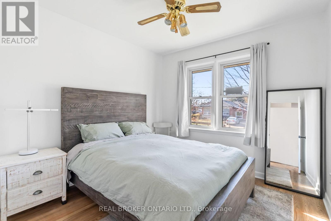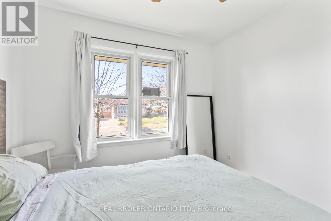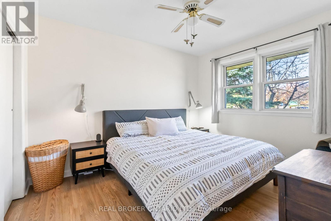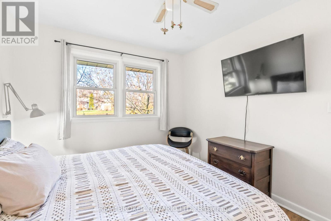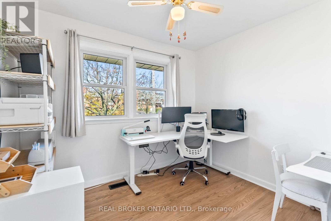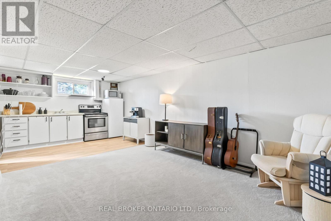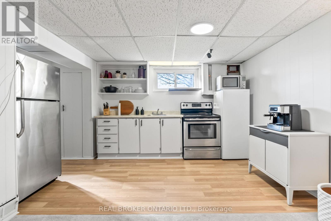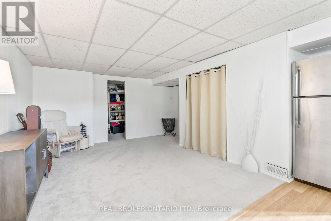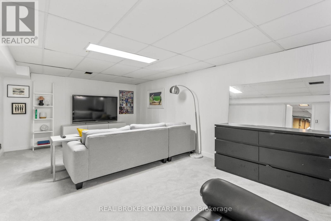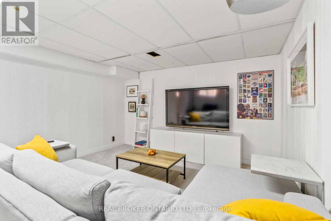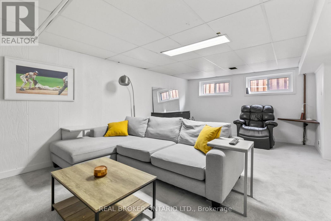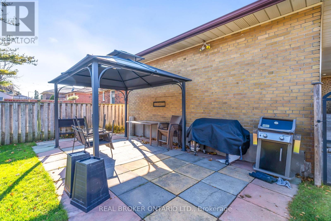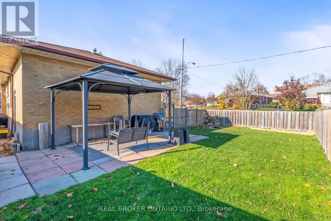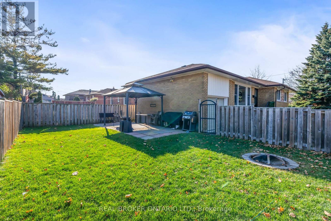32 Kim Court Toronto, Ontario M1K 3R6
$949,999
Beautiful, sun-filled all brick bungalow offering 3+1 bedrooms in a quiet, mature neighbourhood. Ideally located within a 5 minute walk to TTC, GO TRANSIT, and the community centre, this home is surrounded by everyday conveniences. It's also walking distance to schools, parks, places of worship, recreational facilities and just minutes from the shores of Lake Ontario.Recent $$$ spent on upgrades and mechanically sound provide piece of mind. A separate entrance leads to a bright in-law suite, perfect for extended family or potential income. Enjoy a fully fenced private backyard for relaxing or entertain family and friends. Openhouse Sat Dec.29,, 2-4pm. (id:60365)
Property Details
| MLS® Number | E12572864 |
| Property Type | Single Family |
| Community Name | Kennedy Park |
| AmenitiesNearBy | Hospital, Park, Public Transit, Schools |
| CommunityFeatures | Community Centre |
| ParkingSpaceTotal | 3 |
| Structure | Patio(s) |
Building
| BathroomTotal | 2 |
| BedroomsAboveGround | 3 |
| BedroomsBelowGround | 1 |
| BedroomsTotal | 4 |
| Age | 51 To 99 Years |
| Appliances | Garage Door Opener Remote(s) |
| ArchitecturalStyle | Raised Bungalow |
| BasementFeatures | Apartment In Basement |
| BasementType | N/a |
| ConstructionStyleAttachment | Detached |
| CoolingType | Central Air Conditioning |
| ExteriorFinish | Brick |
| FlooringType | Hardwood, Tile, Carpeted, Vinyl |
| FoundationType | Block |
| HeatingFuel | Natural Gas |
| HeatingType | Forced Air |
| StoriesTotal | 1 |
| SizeInterior | 700 - 1100 Sqft |
| Type | House |
| UtilityWater | Municipal Water |
Parking
| Attached Garage | |
| Garage |
Land
| Acreage | No |
| FenceType | Fenced Yard |
| LandAmenities | Hospital, Park, Public Transit, Schools |
| Sewer | Sanitary Sewer |
| SizeDepth | 100 Ft |
| SizeFrontage | 50 Ft |
| SizeIrregular | 50 X 100 Ft |
| SizeTotalText | 50 X 100 Ft |
Rooms
| Level | Type | Length | Width | Dimensions |
|---|---|---|---|---|
| Basement | Laundry Room | 3.66 m | 3.06 m | 3.66 m x 3.06 m |
| Basement | Living Room | 6.1 m | 3.98 m | 6.1 m x 3.98 m |
| Basement | Kitchen | 3.98 m | 2.45 m | 3.98 m x 2.45 m |
| Basement | Bedroom 4 | 6.1 m | 3.66 m | 6.1 m x 3.66 m |
| Basement | Bathroom | 1.5 m | 3.05 m | 1.5 m x 3.05 m |
| Main Level | Living Room | 4.5 m | 2.7 m | 4.5 m x 2.7 m |
| Main Level | Dining Room | 2.75 m | 2.45 m | 2.75 m x 2.45 m |
| Main Level | Kitchen | 3.07 m | 2.46 m | 3.07 m x 2.46 m |
| Main Level | Bedroom | 4 m | 2.45 m | 4 m x 2.45 m |
| Main Level | Bedroom 2 | 3.38 m | 2.45 m | 3.38 m x 2.45 m |
| Main Level | Bedroom 3 | 2.77 m | 2.45 m | 2.77 m x 2.45 m |
https://www.realtor.ca/real-estate/29132744/32-kim-court-toronto-kennedy-park-kennedy-park
Shawn Greer
Salesperson
130 King St W Unit 1900b
Toronto, Ontario M5X 1E3

