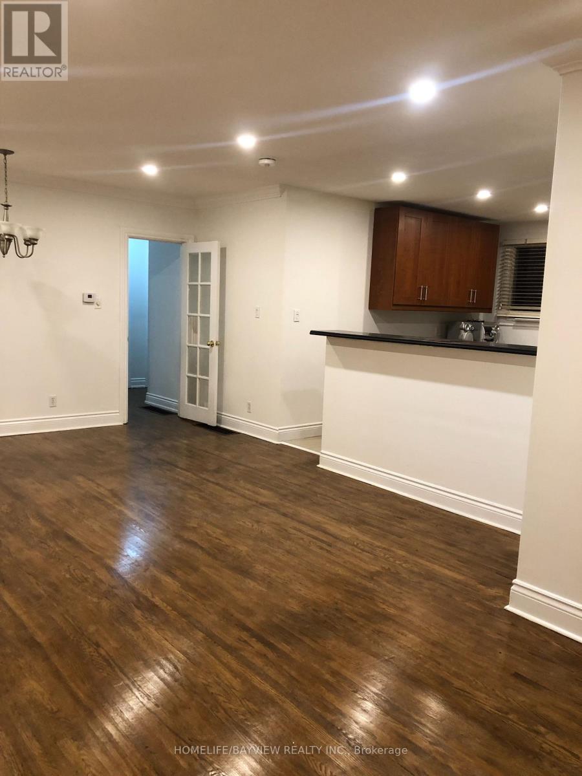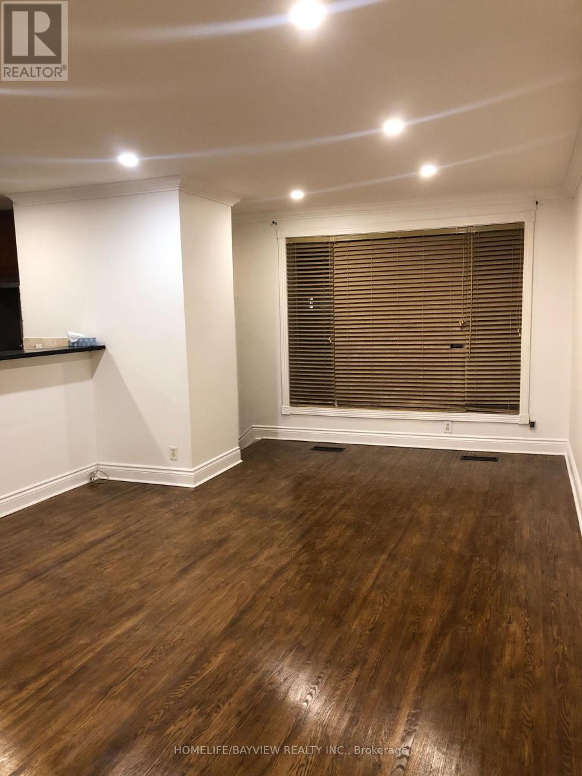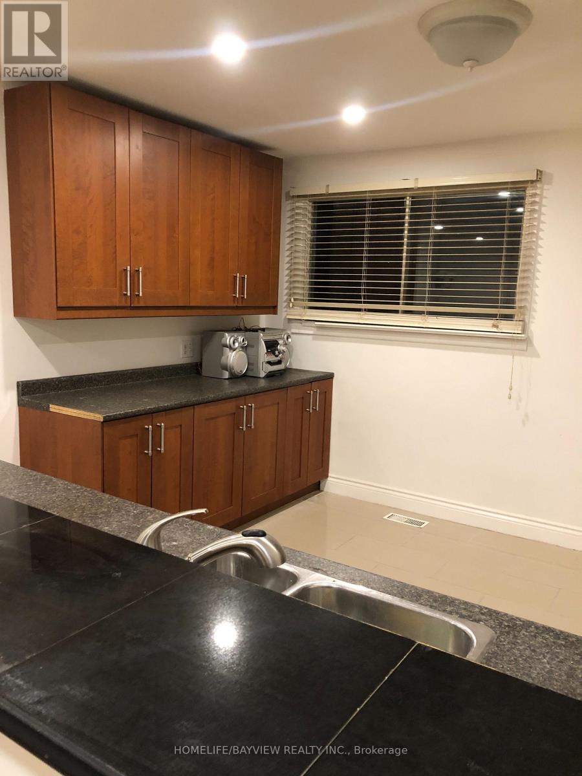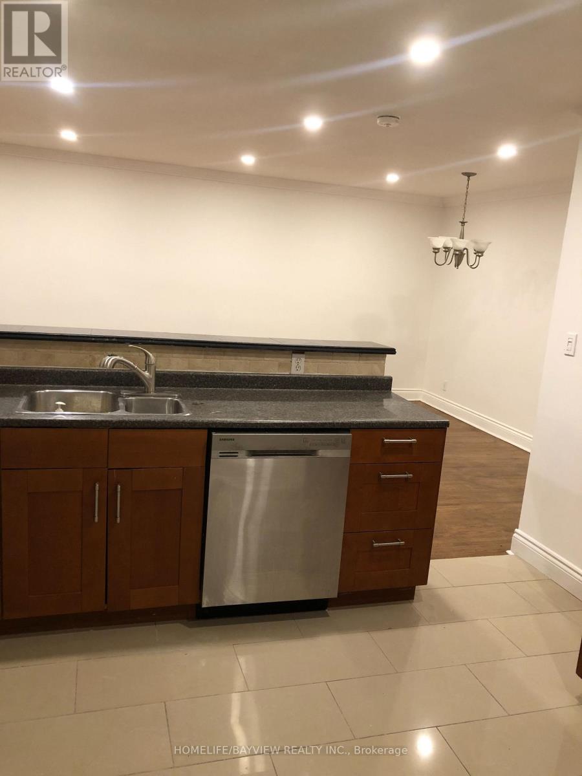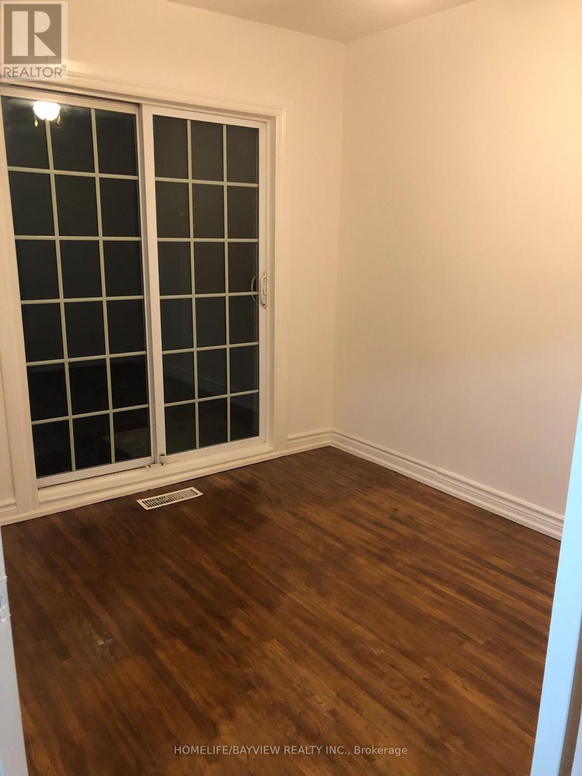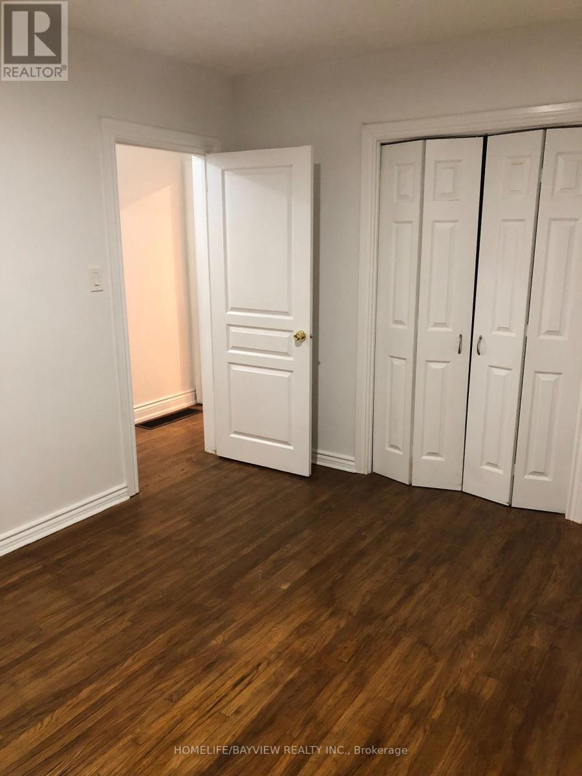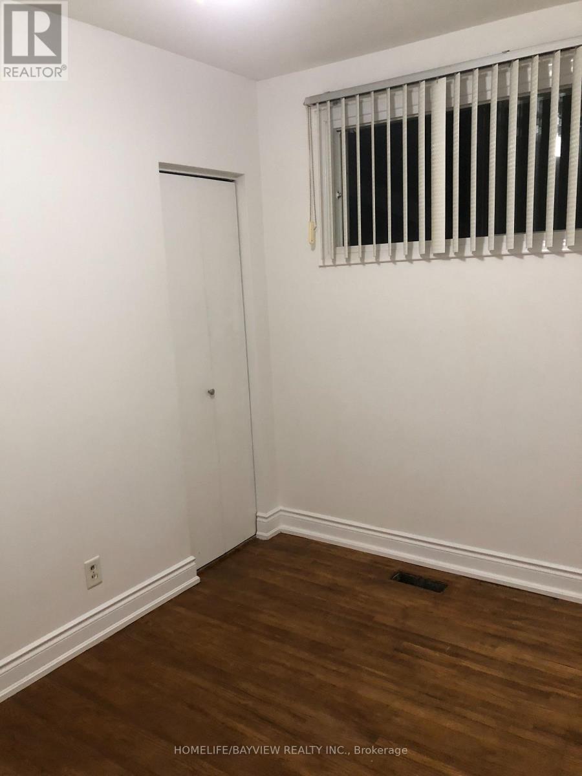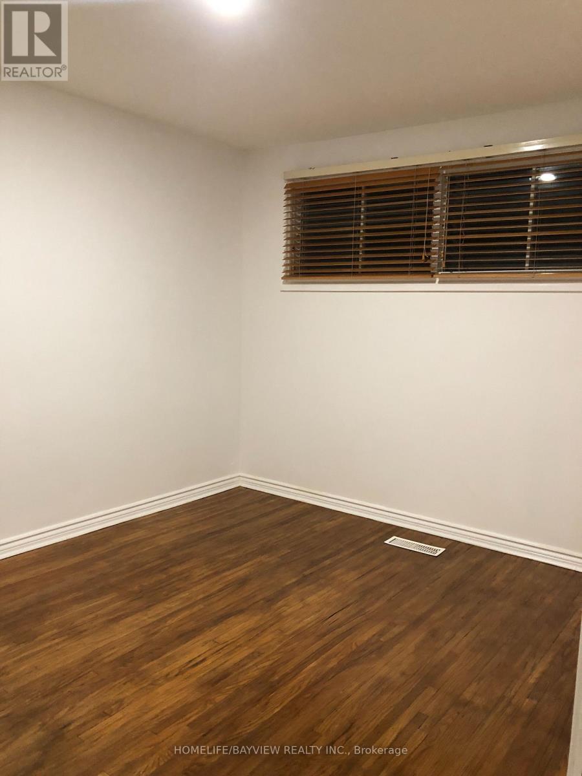219 Alsace Road Richmond Hill, Ontario L4C 2W9
3 Bedroom
1 Bathroom
700 - 1100 sqft
Bungalow
Central Air Conditioning
Forced Air
$2,800 Monthly
Fully renovated bright and spacious main-floor home in a sought-after Richmond Hill location. Features an open-concept living/dining area, a comfortable family room, a functional kitchen, 3 bedrooms, and 1 bathroom. Shared front yard. Located in a top school district-Crosby Heights and Bayview Secondary. Close to shopping, public transit (Viva & GO), parks, and all amenities. No smoking. (id:60365)
Property Details
| MLS® Number | N12572780 |
| Property Type | Single Family |
| Community Name | Crosby |
| ParkingSpaceTotal | 2 |
Building
| BathroomTotal | 1 |
| BedroomsAboveGround | 3 |
| BedroomsTotal | 3 |
| ArchitecturalStyle | Bungalow |
| BasementFeatures | Separate Entrance |
| BasementType | N/a |
| ConstructionStyleAttachment | Semi-detached |
| CoolingType | Central Air Conditioning |
| ExteriorFinish | Brick |
| FoundationType | Concrete, Block |
| HeatingFuel | Natural Gas |
| HeatingType | Forced Air |
| StoriesTotal | 1 |
| SizeInterior | 700 - 1100 Sqft |
| Type | House |
| UtilityWater | Municipal Water |
Parking
| Attached Garage | |
| No Garage |
Land
| Acreage | No |
| Sewer | Sanitary Sewer |
| SizeDepth | 102 Ft |
| SizeFrontage | 39 Ft |
| SizeIrregular | 39 X 102 Ft |
| SizeTotalText | 39 X 102 Ft |
Rooms
| Level | Type | Length | Width | Dimensions |
|---|---|---|---|---|
| Main Level | Kitchen | 4 m | 3.9 m | 4 m x 3.9 m |
| Main Level | Dining Room | 4.2 m | 3.7 m | 4.2 m x 3.7 m |
| Main Level | Living Room | 4.2 m | 3.7 m | 4.2 m x 3.7 m |
| Main Level | Bedroom | 4.6 m | 3.6 m | 4.6 m x 3.6 m |
| Main Level | Bedroom 2 | 3.75 m | 2.8 m | 3.75 m x 2.8 m |
| Main Level | Bedroom 3 | 3.4 m | 3 m | 3.4 m x 3 m |
https://www.realtor.ca/real-estate/29132754/219-alsace-road-richmond-hill-crosby-crosby
Hamideh Amrolah Abhari
Salesperson
Homelife/bayview Realty Inc.
505 Hwy 7 Suite 201
Thornhill, Ontario L3T 7T1
505 Hwy 7 Suite 201
Thornhill, Ontario L3T 7T1

