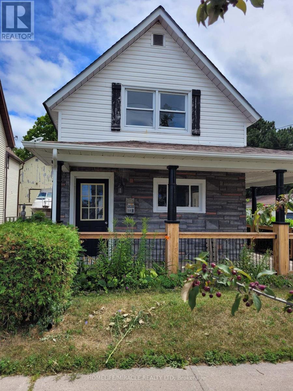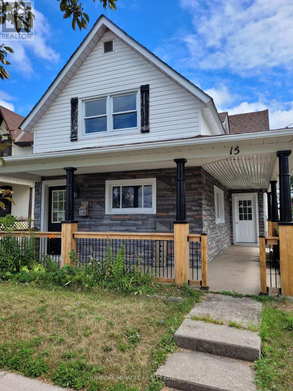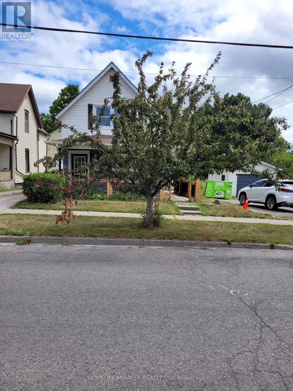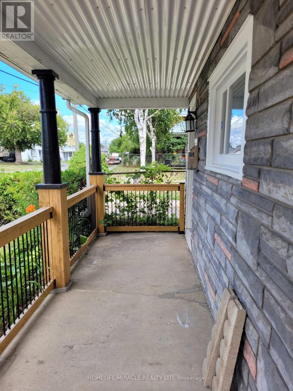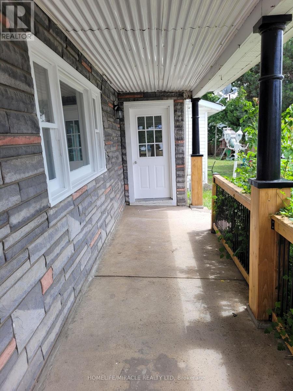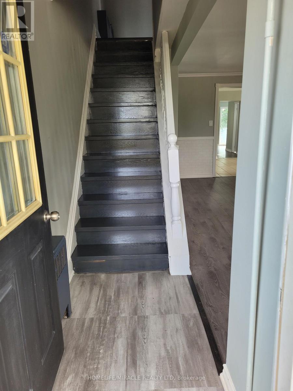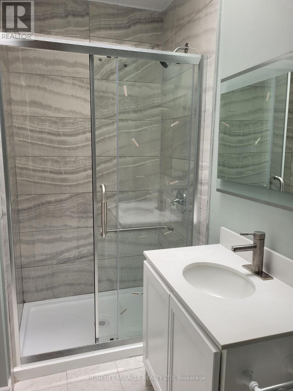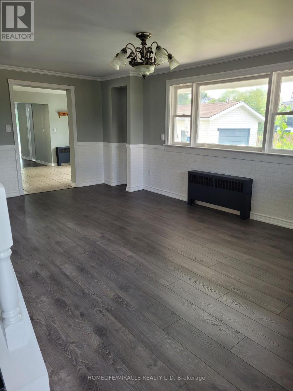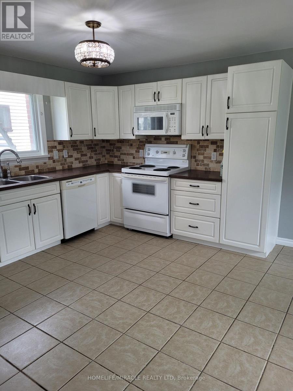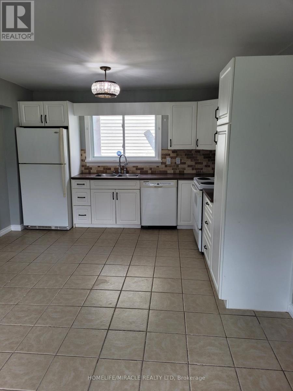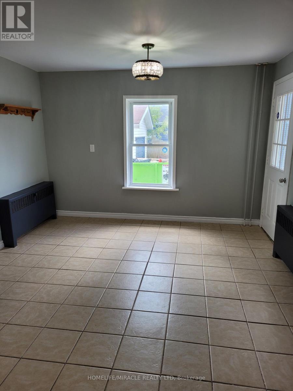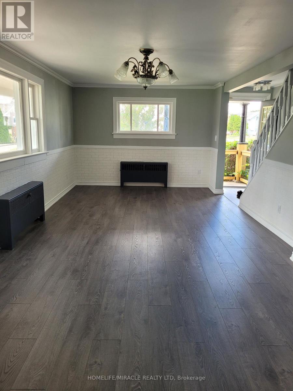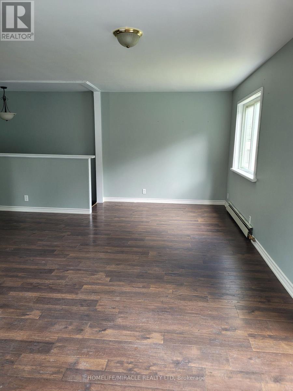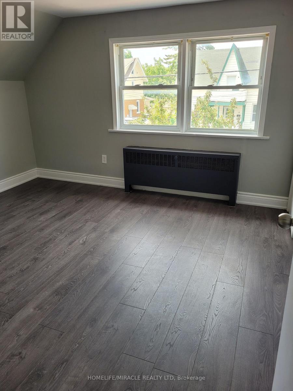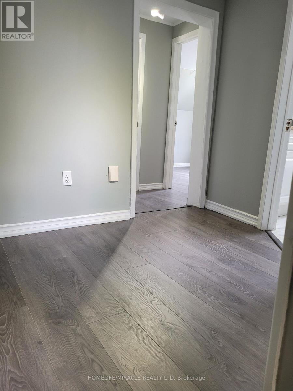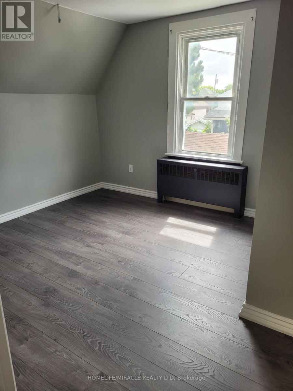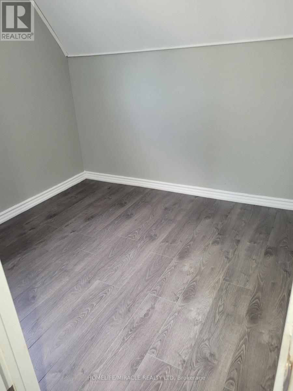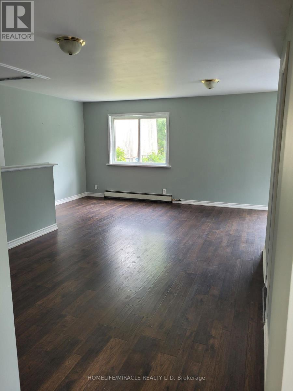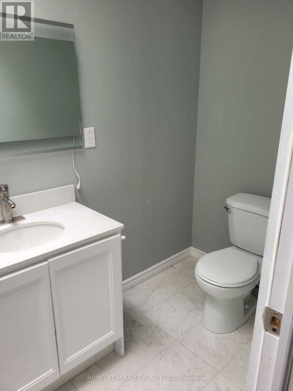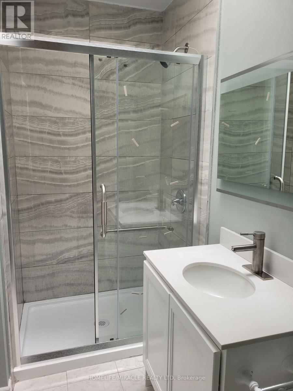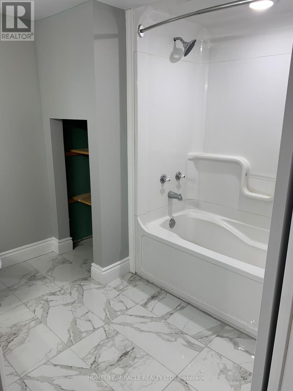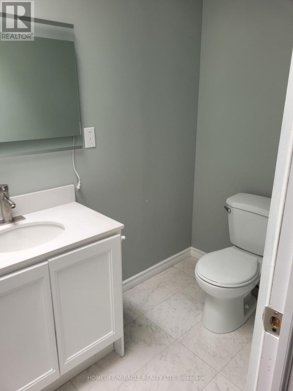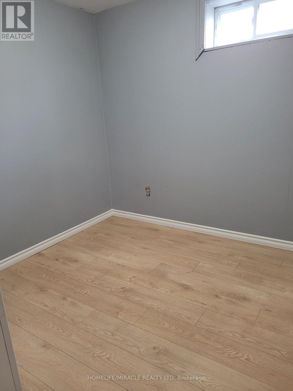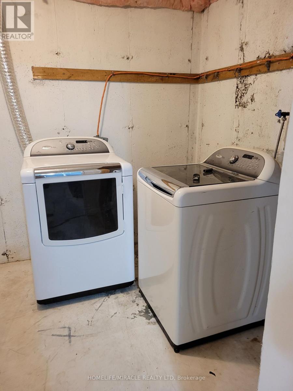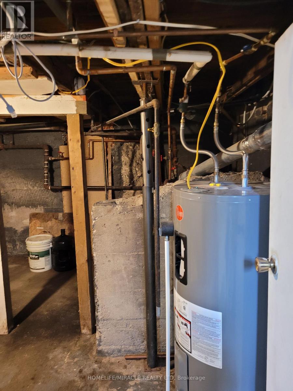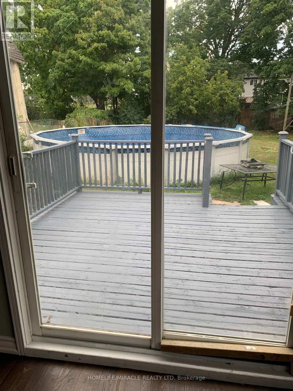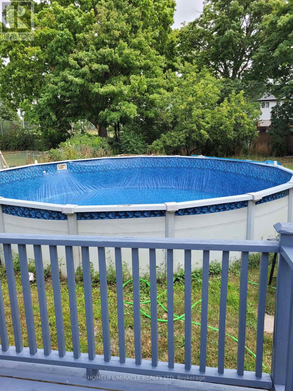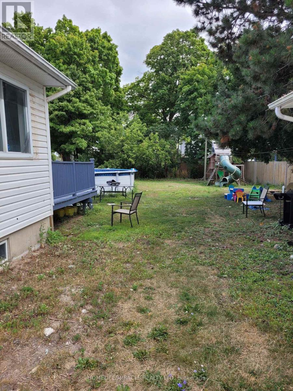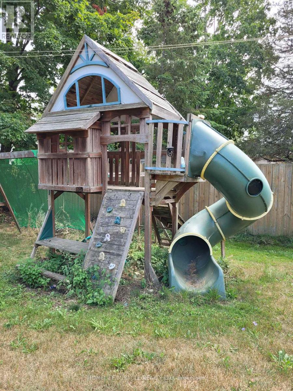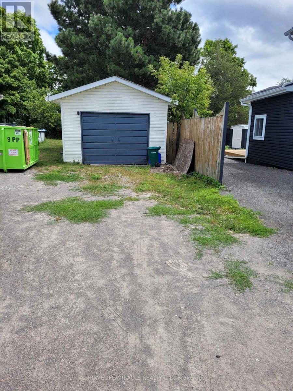15 Francis Street Quinte West, Ontario K8V 1S4
4 Bedroom
2 Bathroom
1500 - 2000 sqft
Outdoor Pool, Inground Pool
None
$449,000
Welcome To Francis St, Spacious Country Kitchen, Dinning, Living Room, Family Room And Two Full Wash Room. Top To Bottom Renovated. Easily Can Convert To Two Units House. Large Back Yeard With Summing Pool, Deck And Kit Plaing Slippery Slide. Fenced In Back Yard. Close To Schools, Downtown, Shoping Center, Green Space, And Centennial Park. Just Five Minuties Drive Way To Hwy 401. (id:60365)
Property Details
| MLS® Number | X12572852 |
| Property Type | Single Family |
| Community Name | Trenton Ward |
| Features | Carpet Free |
| ParkingSpaceTotal | 5 |
| PoolType | Outdoor Pool, Inground Pool |
Building
| BathroomTotal | 2 |
| BedroomsAboveGround | 3 |
| BedroomsBelowGround | 1 |
| BedroomsTotal | 4 |
| Appliances | All, Dryer, Stove, Washer, Refrigerator |
| BasementDevelopment | Partially Finished |
| BasementType | Partial (partially Finished) |
| ConstructionStyleAttachment | Detached |
| CoolingType | None |
| ExteriorFinish | Stone, Vinyl Siding |
| FlooringType | Laminate, Ceramic |
| FoundationType | Concrete |
| StoriesTotal | 2 |
| SizeInterior | 1500 - 2000 Sqft |
| Type | House |
| UtilityWater | Municipal Water |
Parking
| Detached Garage | |
| Garage |
Land
| Acreage | No |
| Sewer | Sanitary Sewer |
| SizeDepth | 165 Ft |
| SizeFrontage | 62 Ft |
| SizeIrregular | 62 X 165 Ft |
| SizeTotalText | 62 X 165 Ft |
Rooms
| Level | Type | Length | Width | Dimensions |
|---|---|---|---|---|
| Second Level | Primary Bedroom | 3.66 m | 3.05 m | 3.66 m x 3.05 m |
| Second Level | Bedroom 2 | 3.66 m | 3.2 m | 3.66 m x 3.2 m |
| Second Level | Bedroom 3 | 23.05 m | 2.89 m | 23.05 m x 2.89 m |
| Basement | Laundry Room | 2.74 m | 2.44 m | 2.74 m x 2.44 m |
| Basement | Utility Room | 5.63 m | 3.2 m | 5.63 m x 3.2 m |
| Basement | Bedroom 4 | 2.74 m | 2.44 m | 2.74 m x 2.44 m |
| Basement | Recreational, Games Room | 5.48 m | 4.1 m | 5.48 m x 4.1 m |
| Main Level | Living Room | 6.4 m | 4.556 m | 6.4 m x 4.556 m |
| Main Level | Kitchen | 6.1 m | 3.51 m | 6.1 m x 3.51 m |
| Main Level | Dining Room | 3.46 m | 2.44 m | 3.46 m x 2.44 m |
| Main Level | Family Room | 7.01 m | 5.79 m | 7.01 m x 5.79 m |
https://www.realtor.ca/real-estate/29132802/15-francis-street-quinte-west-trenton-ward-trenton-ward
Ignatius Bilash D Cruze
Salesperson
Homelife/miracle Realty Ltd
22 Slan Avenue
Toronto, Ontario M1G 3B2
22 Slan Avenue
Toronto, Ontario M1G 3B2

