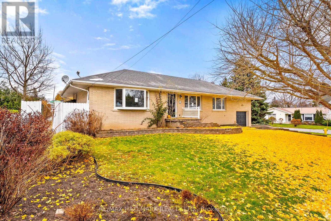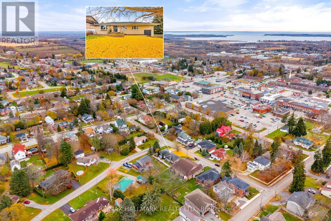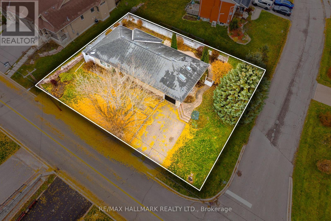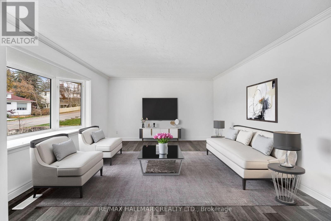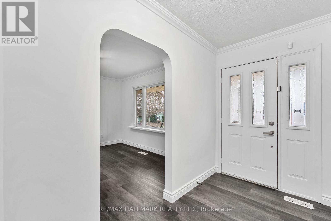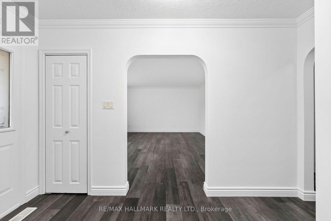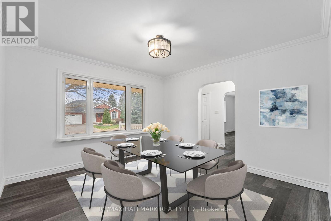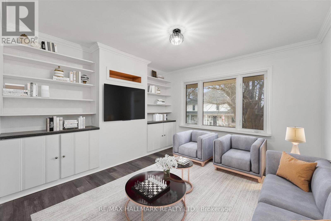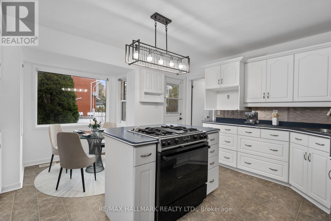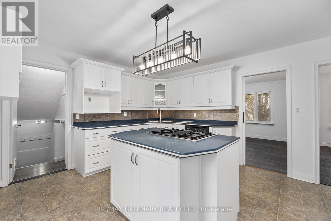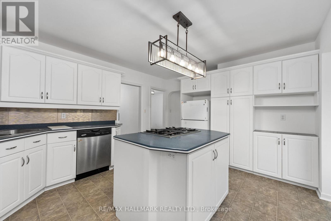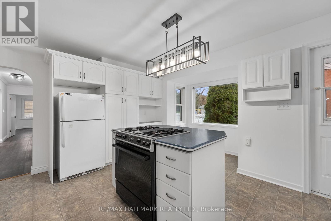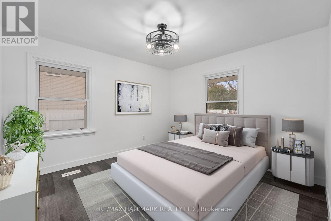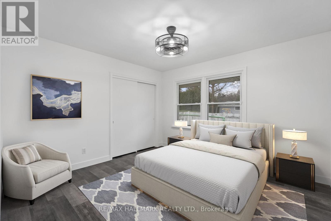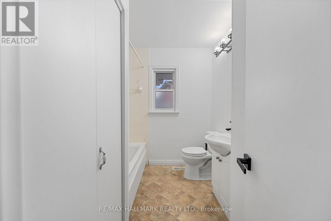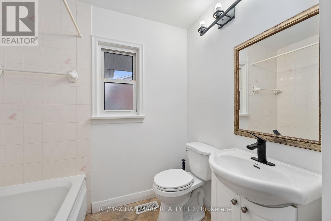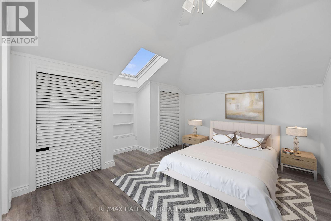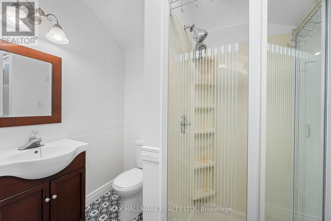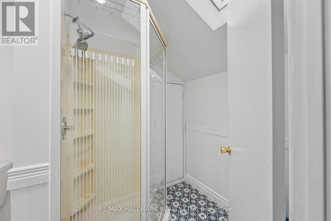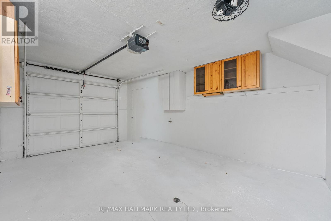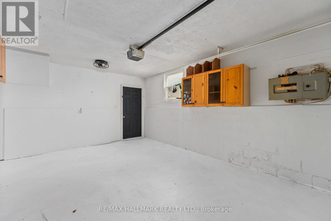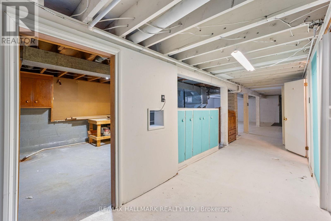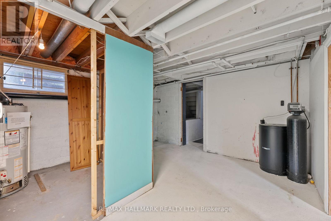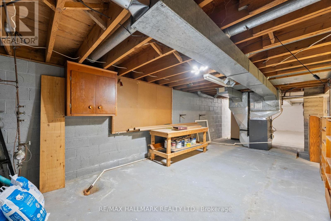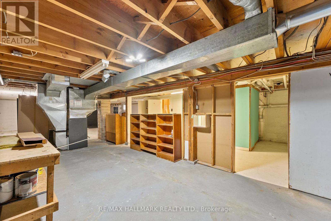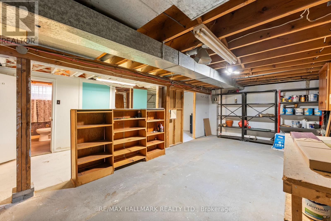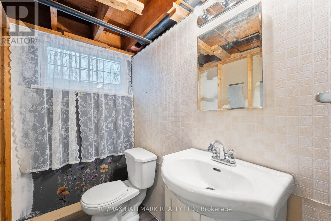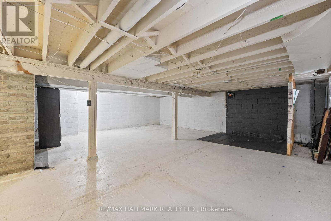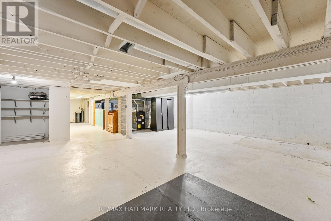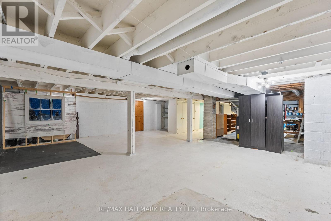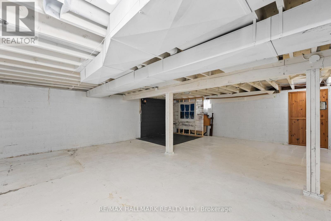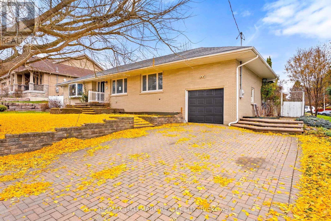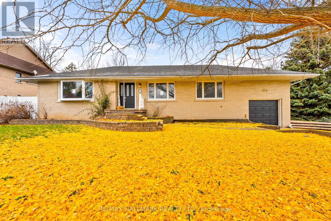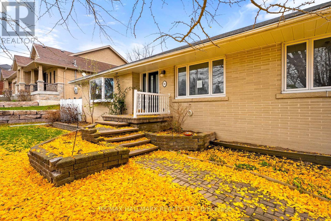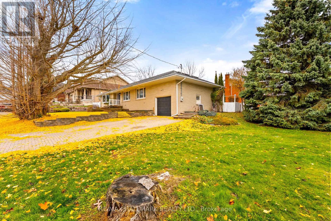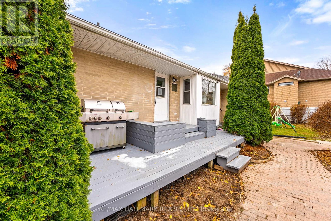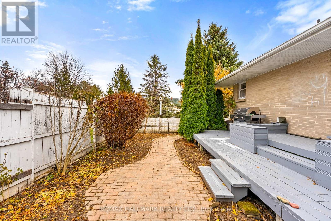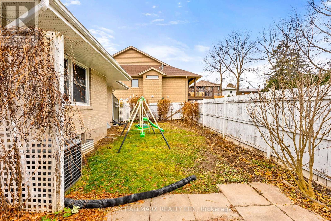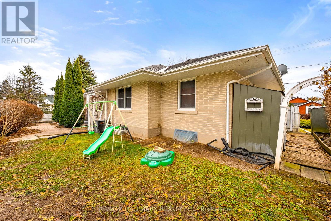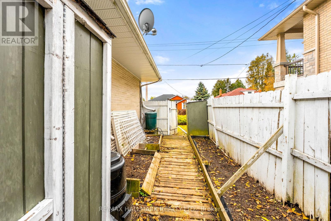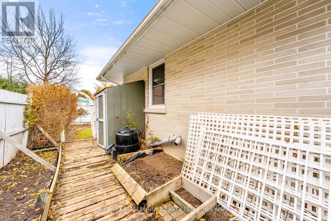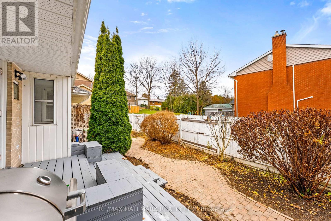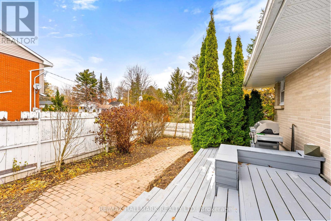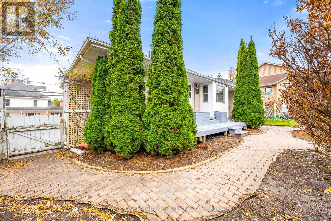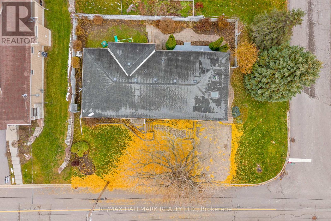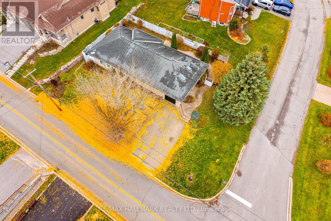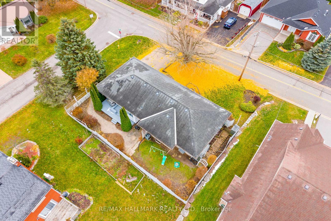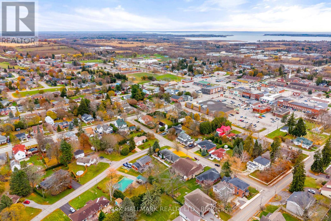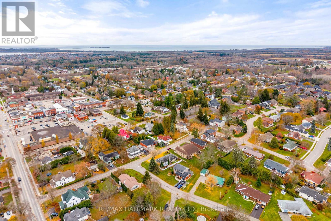10 Dorman Street Brighton, Ontario K0K 1H0
$529,900
Welcome to this charming detached brick bungalow in the heart of Brighton. Offering 3 bedrooms and 3 bathrooms, this home features convenient main-floor living with a bright primary bedroom, a sun-filled living room with a bay window, and a dedicated dining area. The spacious kitchen includes white shaker cabinetry, a centre island with a gas cooktop, and a casual breakfast nook overlooking the yard. A versatile family room with built-in shelving can easily function as an additional bedroom or flex space. The upper level provides a private bedroom and full bath, while the lower level offers a 2-piece bath, laundry hookups, and an expansive unfinished area ready for future customization. Outside, enjoy landscaped gardens, a tiered deck, and a brick-paved driveway leading to the attached garage-providing parking for up to five vehicles. Just a short walk to downtown Brighton's shops, schools, and amenities, this home is an excellent opportunity in a sought-after location. (id:60365)
Property Details
| MLS® Number | X12572926 |
| Property Type | Single Family |
| Community Name | Brighton |
| AmenitiesNearBy | Golf Nearby, Hospital, Park, Schools |
| Features | Carpet Free, Sump Pump |
| ParkingSpaceTotal | 5 |
| Structure | Deck |
Building
| BathroomTotal | 3 |
| BedroomsAboveGround | 3 |
| BedroomsTotal | 3 |
| Appliances | Garage Door Opener Remote(s), Water Softener |
| ArchitecturalStyle | Bungalow |
| BasementDevelopment | Unfinished |
| BasementType | Full (unfinished) |
| ConstructionStyleAttachment | Detached |
| CoolingType | Central Air Conditioning |
| ExteriorFinish | Brick |
| FireProtection | Smoke Detectors |
| FoundationType | Block |
| HalfBathTotal | 1 |
| HeatingFuel | Natural Gas |
| HeatingType | Forced Air |
| StoriesTotal | 1 |
| SizeInterior | 1500 - 2000 Sqft |
| Type | House |
| UtilityWater | Municipal Water |
Parking
| Attached Garage | |
| Garage |
Land
| Acreage | No |
| LandAmenities | Golf Nearby, Hospital, Park, Schools |
| Sewer | Sanitary Sewer |
| SizeDepth | 80 Ft |
| SizeFrontage | 100 Ft |
| SizeIrregular | 100 X 80 Ft |
| SizeTotalText | 100 X 80 Ft |
| ZoningDescription | R1 |
Rooms
| Level | Type | Length | Width | Dimensions |
|---|---|---|---|---|
| Basement | Bathroom | 1.87 m | 1.94 m | 1.87 m x 1.94 m |
| Basement | Other | 2.53 m | 1.94 m | 2.53 m x 1.94 m |
| Main Level | Living Room | 5.27 m | 4.08 m | 5.27 m x 4.08 m |
| Main Level | Dining Room | 3.67 m | 3.71 m | 3.67 m x 3.71 m |
| Main Level | Kitchen | 4.41 m | 4.63 m | 4.41 m x 4.63 m |
| Main Level | Family Room | 3.48 m | 3.71 m | 3.48 m x 3.71 m |
| Main Level | Primary Bedroom | 3.73 m | 3.49 m | 3.73 m x 3.49 m |
| Main Level | Bedroom | 4.1 m | 3.56 m | 4.1 m x 3.56 m |
| Main Level | Bathroom | 2.15 m | 2.55 m | 2.15 m x 2.55 m |
| Main Level | Foyer | 3.71 m | 1.63 m | 3.71 m x 1.63 m |
| Upper Level | Bedroom | 4.03 m | 3.88 m | 4.03 m x 3.88 m |
| Upper Level | Bathroom | 3.01 m | 1.6 m | 3.01 m x 1.6 m |
https://www.realtor.ca/real-estate/29132943/10-dorman-street-brighton-brighton
Robert Gary Stortini
Salesperson
785 Queen St East
Toronto, Ontario M4M 1H5

