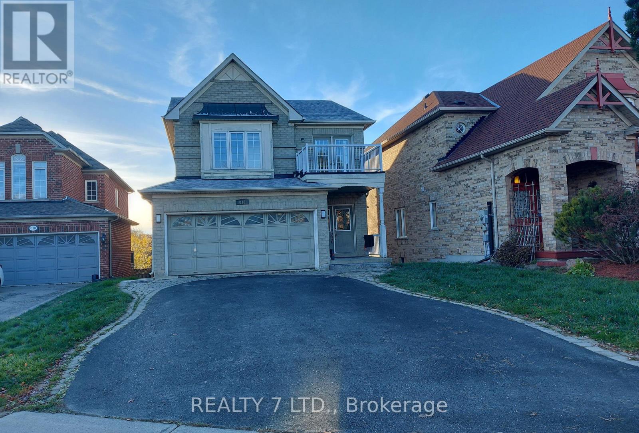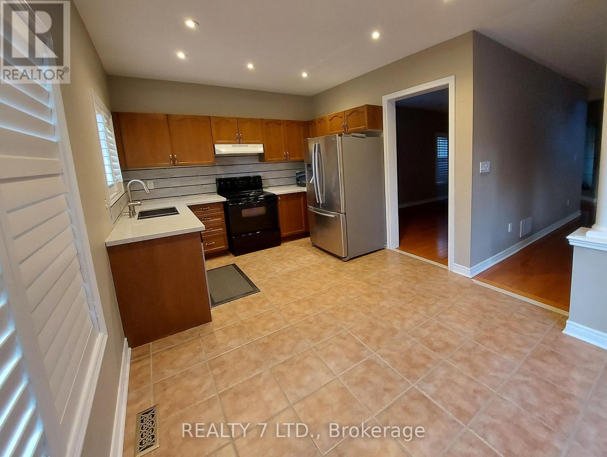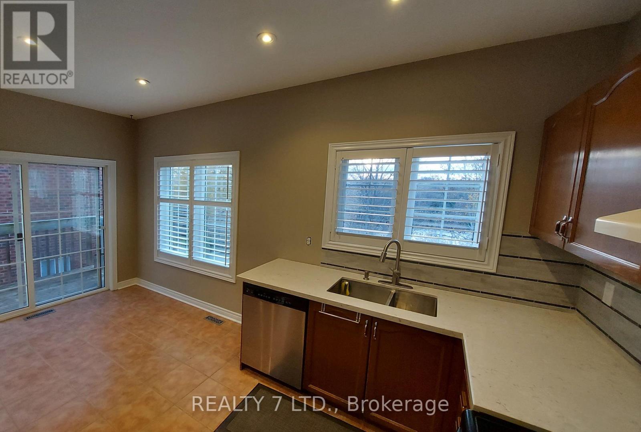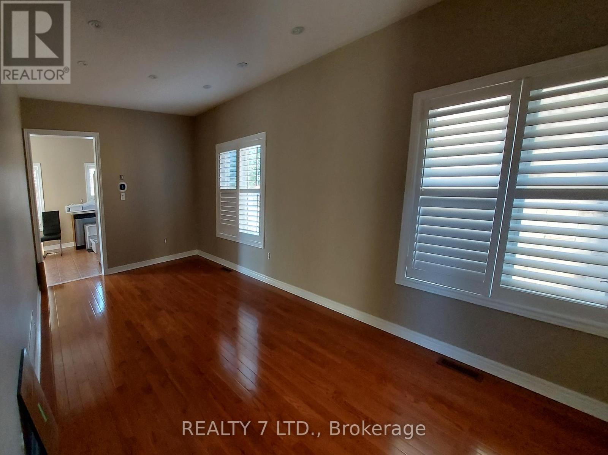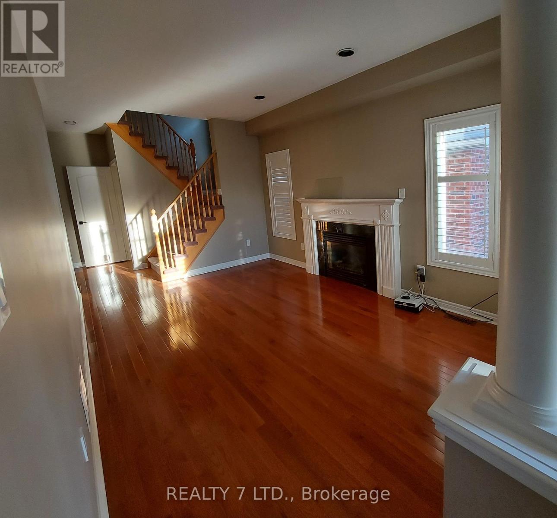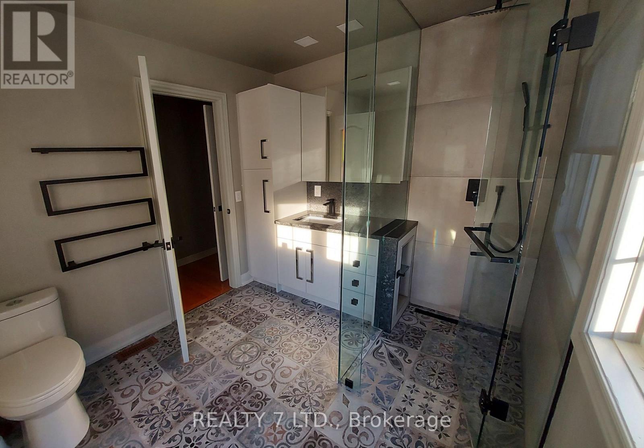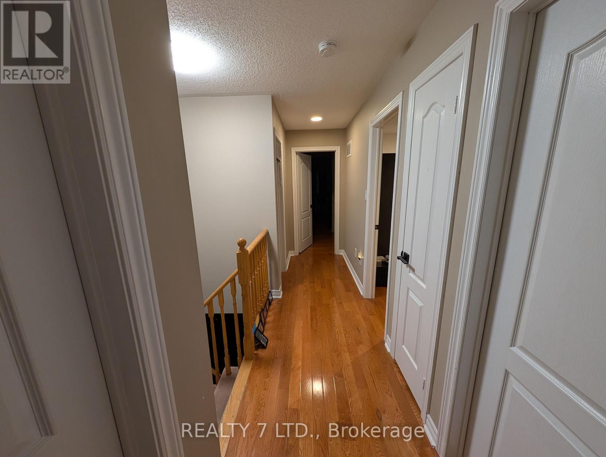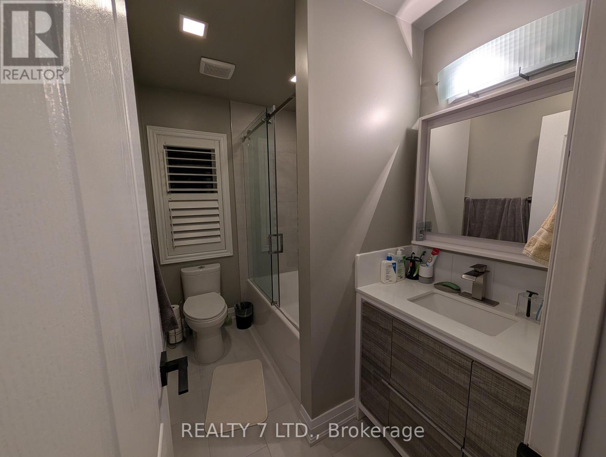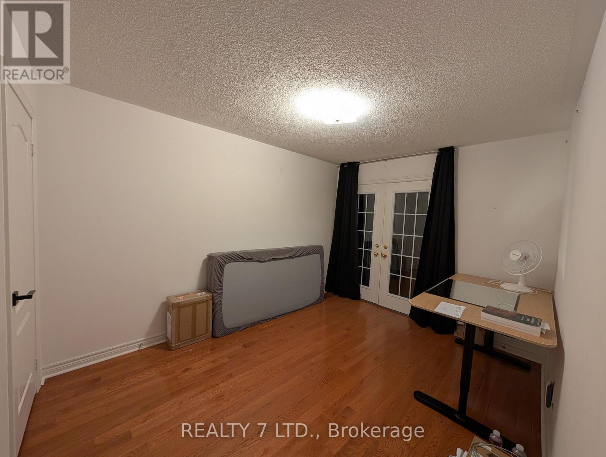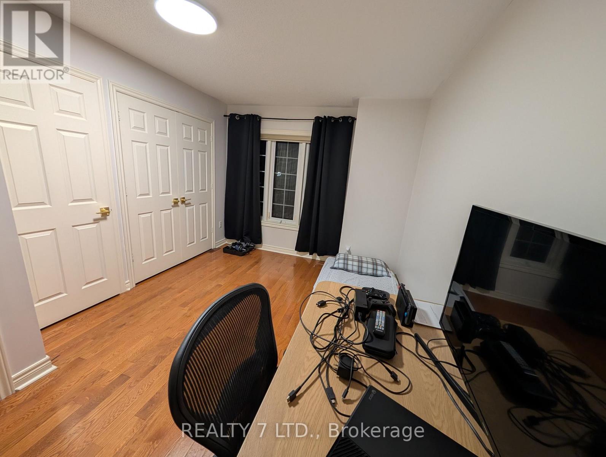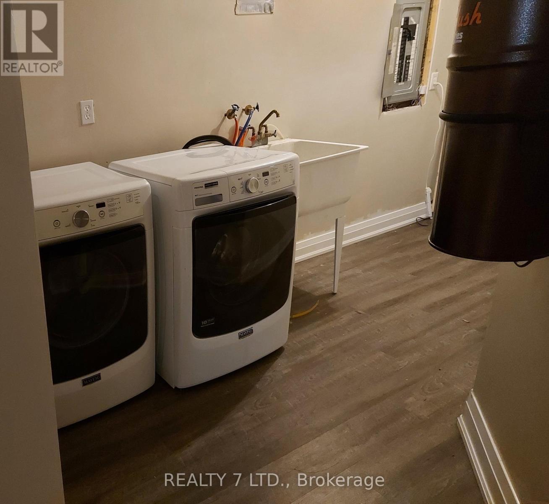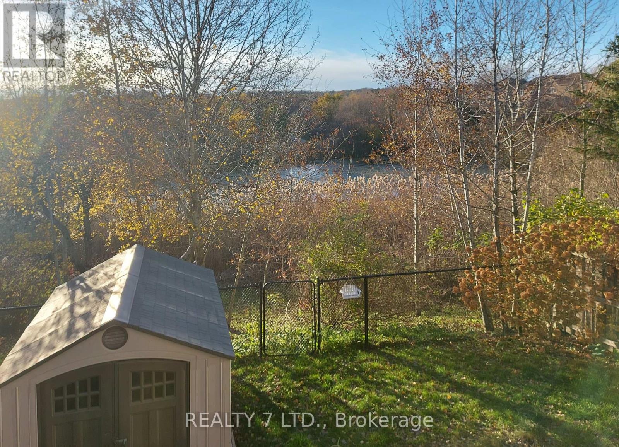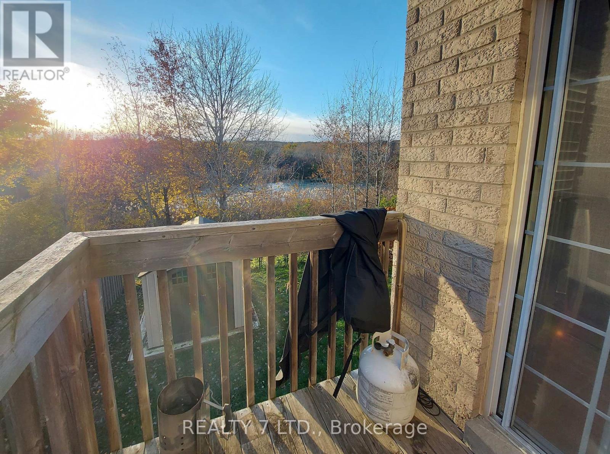816 Walsh Court Newmarket, Ontario L3X 2V3
4 Bedroom
3 Bathroom
1500 - 2000 sqft
Fireplace
Central Air Conditioning
Forced Air
$3,299 Monthly
Welcome to your next home! This beautifully refreshed detached house sits on a quiet cul-de-sac with a rare ravine lot for total privacy. Enjoy stylish hardwood floors, custom window coverings, and smartly organized closets throughout. The upgraded primary ensuite feels like a spa with heated floors, a designer vanity, towel warmer, and frameless glass shower. Bright, open living spaces and well-kept interiors make this home truly move-in ready. Main & 2nd floor only (basement excluded). A perfect blend of comfort and convenience-close to great schools, parks, and everyday amenities. (id:60365)
Property Details
| MLS® Number | N12573102 |
| Property Type | Single Family |
| Community Name | Summerhill Estates |
| EquipmentType | Water Heater |
| ParkingSpaceTotal | 4 |
| RentalEquipmentType | Water Heater |
Building
| BathroomTotal | 3 |
| BedroomsAboveGround | 4 |
| BedroomsTotal | 4 |
| Age | 16 To 30 Years |
| BasementType | None |
| ConstructionStyleAttachment | Detached |
| CoolingType | Central Air Conditioning |
| ExteriorFinish | Brick |
| FireplacePresent | Yes |
| FoundationType | Concrete |
| HalfBathTotal | 1 |
| HeatingFuel | Natural Gas |
| HeatingType | Forced Air |
| StoriesTotal | 2 |
| SizeInterior | 1500 - 2000 Sqft |
| Type | House |
| UtilityWater | Municipal Water |
Parking
| Attached Garage | |
| Garage |
Land
| Acreage | No |
| Sewer | Sanitary Sewer |
Rooms
| Level | Type | Length | Width | Dimensions |
|---|---|---|---|---|
| Second Level | Primary Bedroom | 3.6 m | 5 m | 3.6 m x 5 m |
| Second Level | Bedroom 2 | 2.9 m | 3.8 m | 2.9 m x 3.8 m |
| Second Level | Bedroom 3 | 3.3 m | 2.93 m | 3.3 m x 2.93 m |
| Second Level | Bedroom 4 | 3.8 m | 4.12 m | 3.8 m x 4.12 m |
| Main Level | Dining Room | 3.03 m | 5.3 m | 3.03 m x 5.3 m |
| Main Level | Family Room | 3.6 m | 4.45 m | 3.6 m x 4.45 m |
| Main Level | Kitchen | 3.8 m | 5.1 m | 3.8 m x 5.1 m |
Serge Skyba
Salesperson
Realty 7 Ltd.
133 Torresdale Ave #802
Toronto, Ontario M2R 3T2
133 Torresdale Ave #802
Toronto, Ontario M2R 3T2


