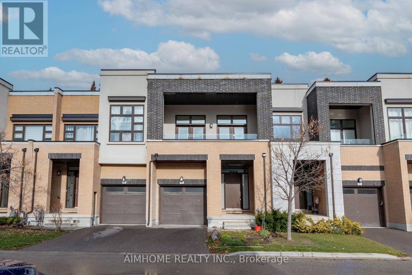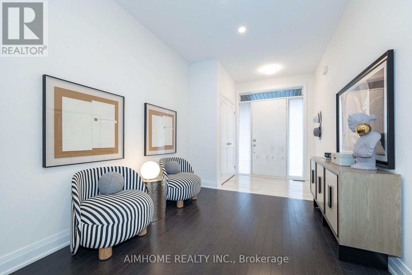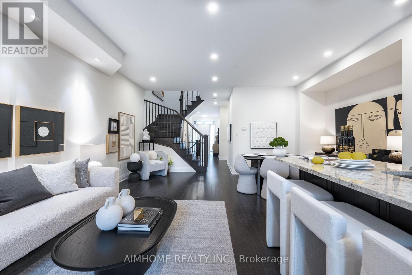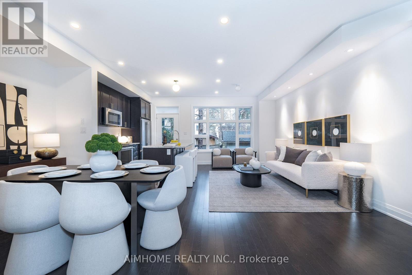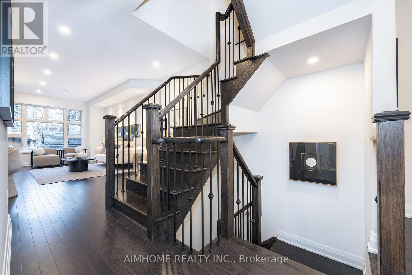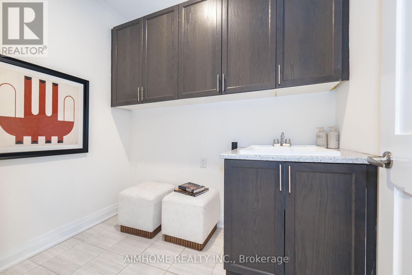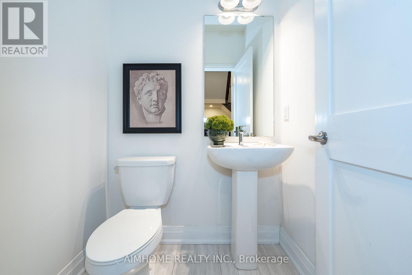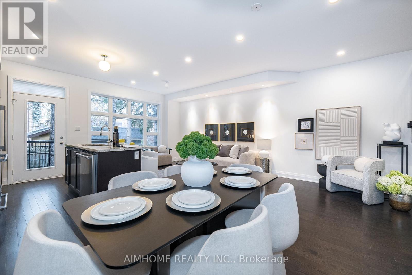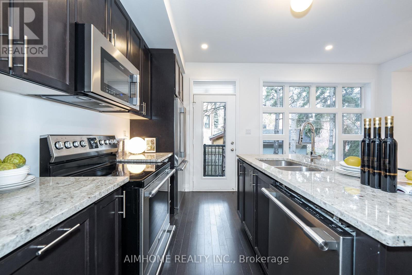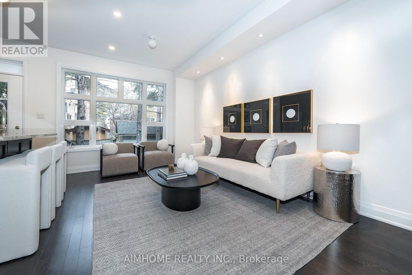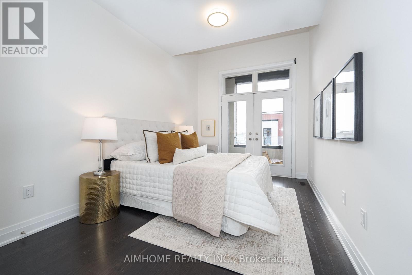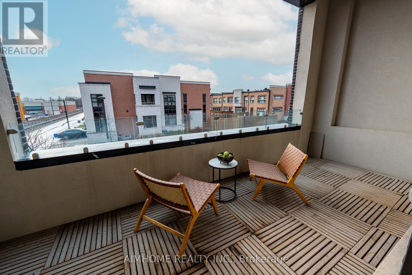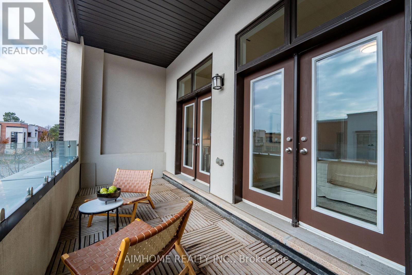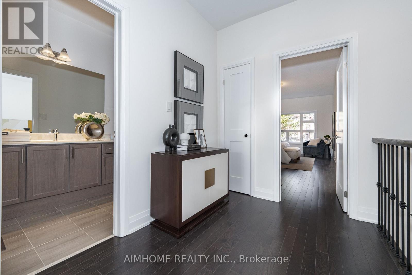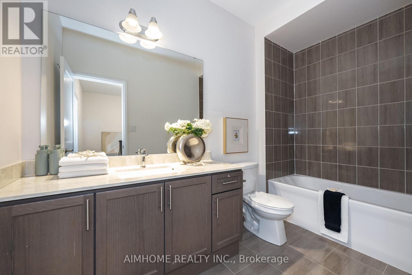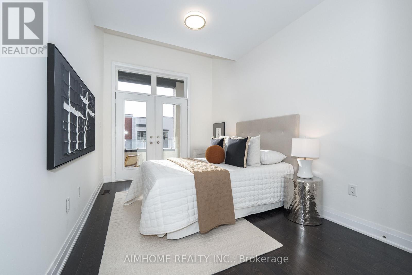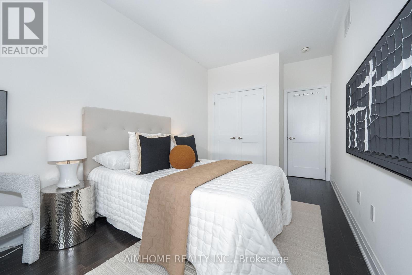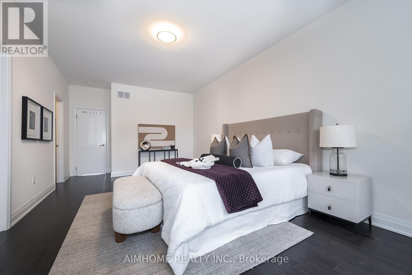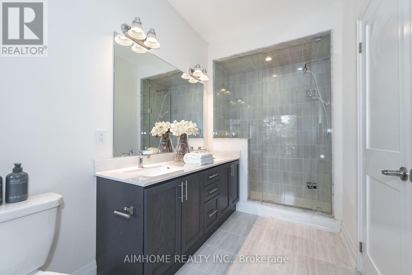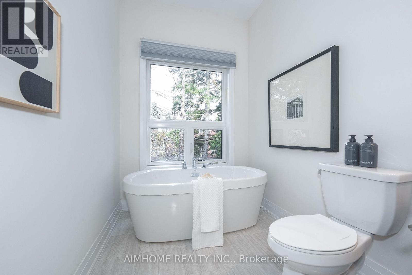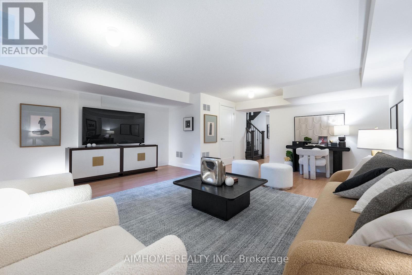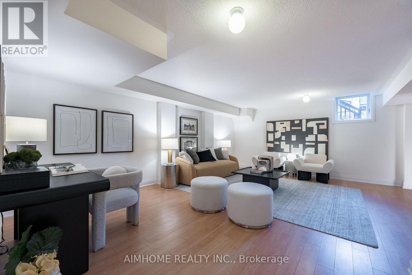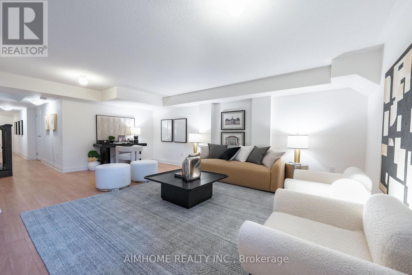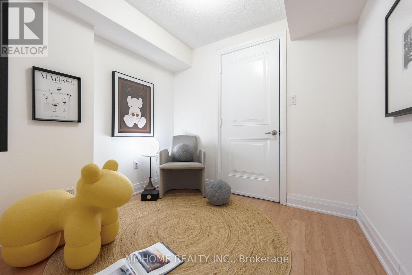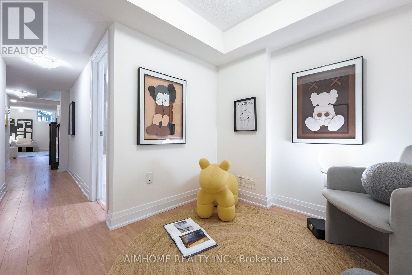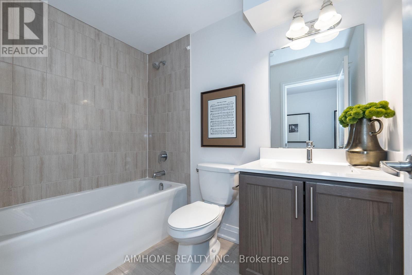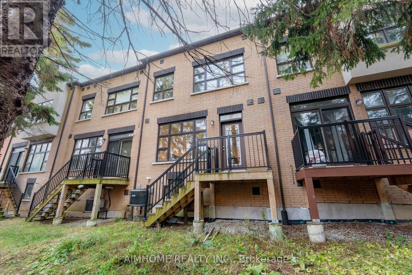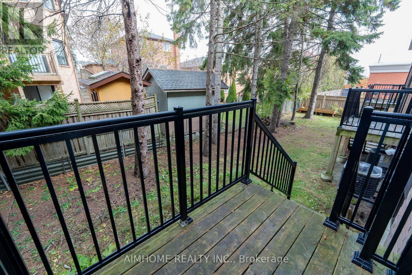3 Bedroom
4 Bathroom
2000 - 2500 sqft
Central Air Conditioning, Ventilation System
Forced Air
$1,088,000
Bright And Spacious 3- Bedroom Townhome of Beautifully Designed Living Space In The Heart Of Richmond Hill. Modified Open-concept Floor Plan With A Great Layout And 9-foot Smooth Ceilings Throughout. Maple Hardwood Flooring On Main And Upper Levels, Oversized 11-foot Granite Central Island That's Perfect For Entertaining. Primary Bedroom With Luxurious 5-piece Ensuite, Step-up Soaker Tub, Thermo Rain Shower, Second Bedroom 11-foot Raised Ceiling With Closet Organizer. Finished Basement Provides Versatile Additional Living Space ideal For A Home Office, Studio, Gym, Play Room Or Movie Theater. Numerous Upgrades Include Pot Lights, And Top-of-the-line Finishes Throughout. Garage Access From Inside.High Ranked School Zone. Conveniently Situated Near Parks, Shopping, Public Transit, And Just Minutes To Highway 404 And The Richmond Hill Go Station. (id:60365)
Property Details
|
MLS® Number
|
N12573112 |
|
Property Type
|
Single Family |
|
Community Name
|
Devonsleigh |
|
AmenitiesNearBy
|
Hospital, Public Transit |
|
Features
|
Ravine, Carpet Free |
|
ParkingSpaceTotal
|
2 |
|
ViewType
|
View |
Building
|
BathroomTotal
|
4 |
|
BedroomsAboveGround
|
3 |
|
BedroomsTotal
|
3 |
|
Age
|
6 To 15 Years |
|
Appliances
|
Water Softener, Dishwasher, Garage Door Opener, Hood Fan, Stove, Refrigerator |
|
BasementDevelopment
|
Finished |
|
BasementType
|
N/a (finished) |
|
ConstructionStyleAttachment
|
Attached |
|
CoolingType
|
Central Air Conditioning, Ventilation System |
|
ExteriorFinish
|
Brick |
|
FireProtection
|
Smoke Detectors |
|
FoundationType
|
Concrete |
|
HalfBathTotal
|
1 |
|
HeatingFuel
|
Natural Gas |
|
HeatingType
|
Forced Air |
|
StoriesTotal
|
2 |
|
SizeInterior
|
2000 - 2500 Sqft |
|
Type
|
Row / Townhouse |
|
UtilityWater
|
Municipal Water |
Parking
Land
|
Acreage
|
No |
|
LandAmenities
|
Hospital, Public Transit |
|
Sewer
|
Sanitary Sewer |
|
SizeDepth
|
98 Ft ,3 In |
|
SizeFrontage
|
19 Ft ,8 In |
|
SizeIrregular
|
19.7 X 98.3 Ft |
|
SizeTotalText
|
19.7 X 98.3 Ft |
Rooms
| Level |
Type |
Length |
Width |
Dimensions |
|
Second Level |
Primary Bedroom |
6.25 m |
3.7 m |
6.25 m x 3.7 m |
|
Second Level |
Bedroom 2 |
4.2 m |
2.8 m |
4.2 m x 2.8 m |
|
Second Level |
Bedroom 3 |
4 m |
2.7 m |
4 m x 2.7 m |
|
Basement |
Recreational, Games Room |
5.3 m |
4.1 m |
5.3 m x 4.1 m |
|
Basement |
Great Room |
3 m |
2.8 m |
3 m x 2.8 m |
|
Ground Level |
Foyer |
1.5 m |
1.5 m |
1.5 m x 1.5 m |
|
Ground Level |
Living Room |
3.7 m |
3.4 m |
3.7 m x 3.4 m |
|
Ground Level |
Family Room |
5.6 m |
3.3 m |
5.6 m x 3.3 m |
|
Ground Level |
Dining Room |
5.3 m |
3.4 m |
5.3 m x 3.4 m |
|
Ground Level |
Kitchen |
5.3 m |
3.4 m |
5.3 m x 3.4 m |
https://www.realtor.ca/real-estate/29133018/80-causland-lane-richmond-hill-devonsleigh-devonsleigh

