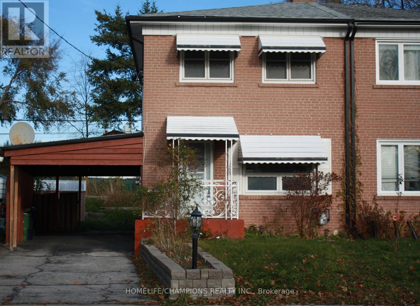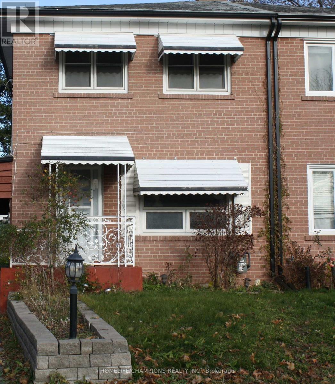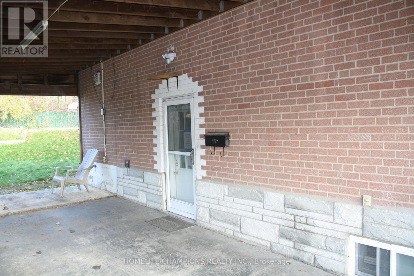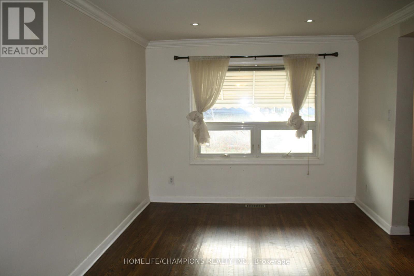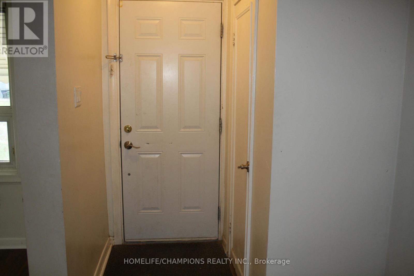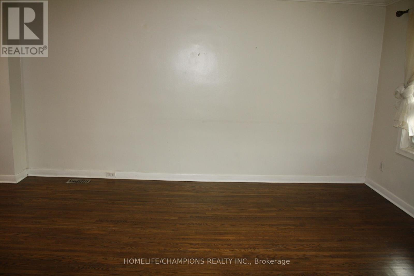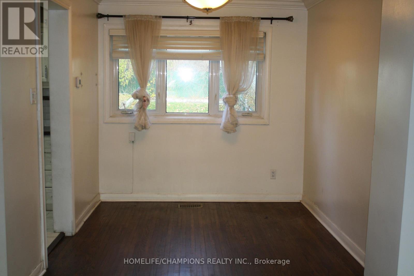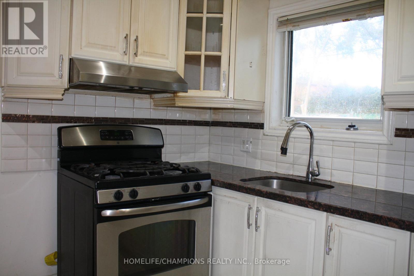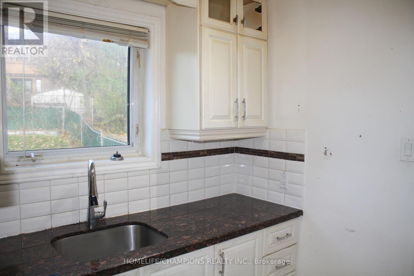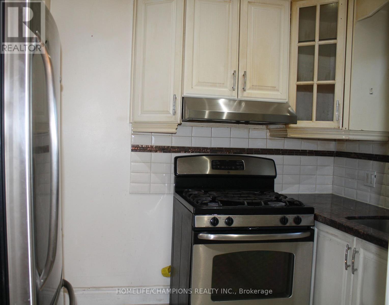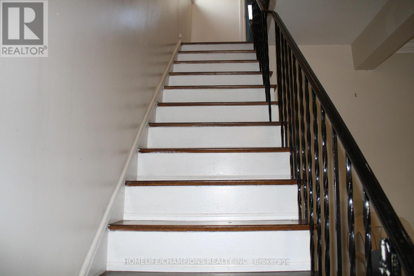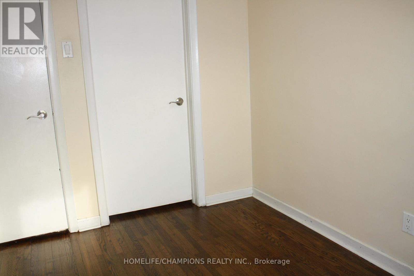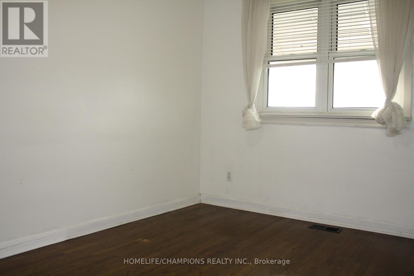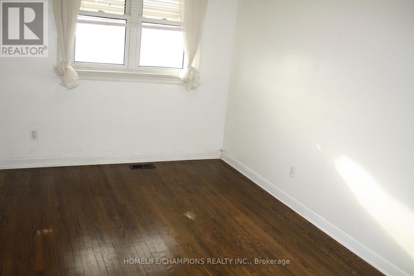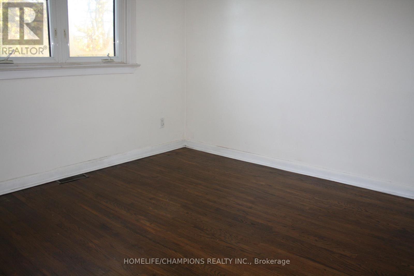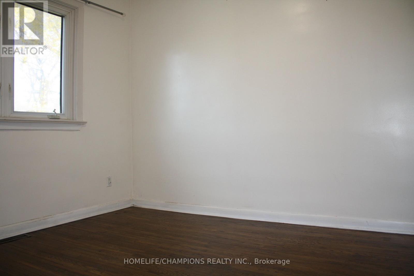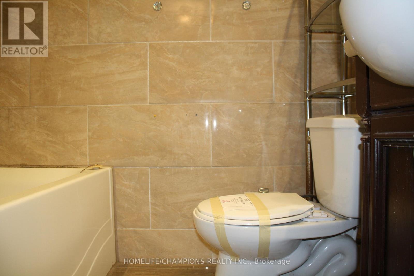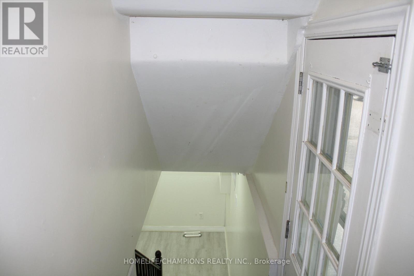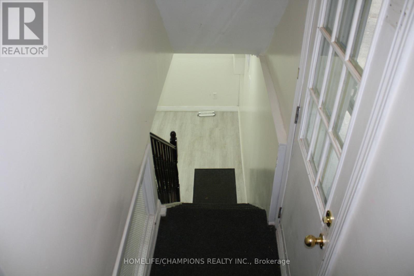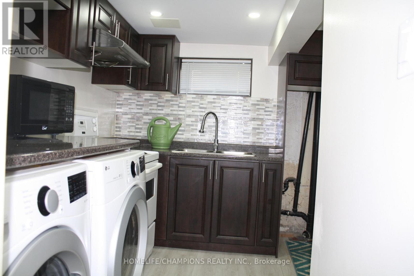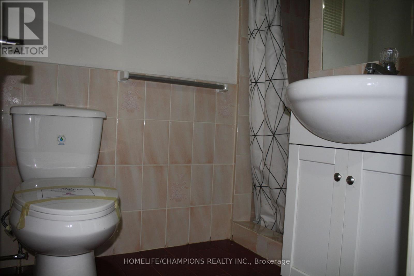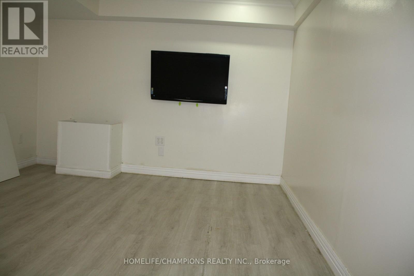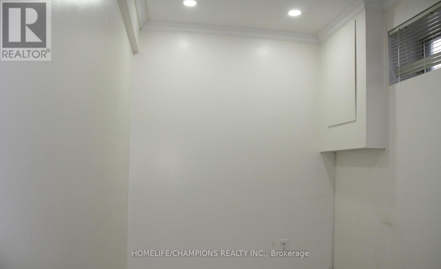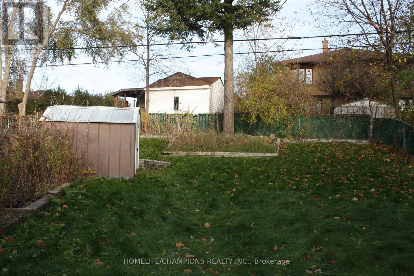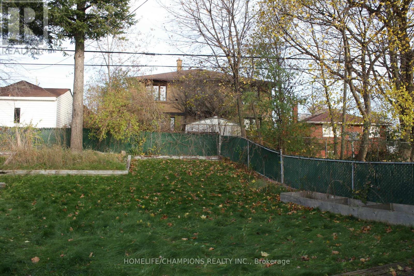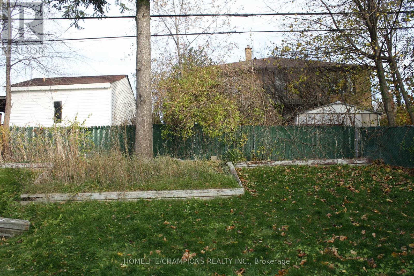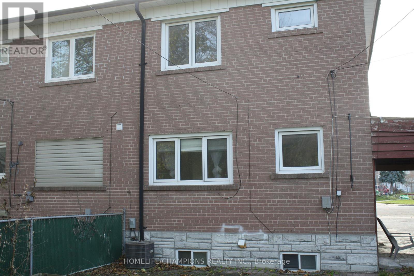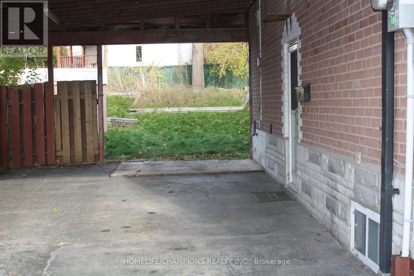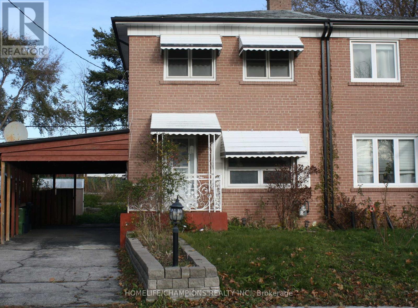41 Medway Crescent Toronto, Ontario M1P 3T7
3 Bedroom
2 Bathroom
700 - 1100 sqft
Central Air Conditioning
Forced Air
$725,000
Semi -Detached home located In the Bendale Community***few minutes walk to Thompson Park & minutes drive to Scar Town Centre, HWY 401,Hospital,Subway Station*** (id:60365)
Property Details
| MLS® Number | E12573330 |
| Property Type | Single Family |
| Community Name | Bendale |
| Features | Irregular Lot Size |
| ParkingSpaceTotal | 3 |
Building
| BathroomTotal | 2 |
| BedroomsAboveGround | 3 |
| BedroomsTotal | 3 |
| BasementDevelopment | Finished |
| BasementFeatures | Separate Entrance |
| BasementType | N/a (finished), N/a |
| ConstructionStyleAttachment | Semi-detached |
| CoolingType | Central Air Conditioning |
| ExteriorFinish | Brick |
| FlooringType | Hardwood, Tile, Laminate |
| FoundationType | Concrete |
| HeatingFuel | Natural Gas |
| HeatingType | Forced Air |
| StoriesTotal | 2 |
| SizeInterior | 700 - 1100 Sqft |
| Type | House |
| UtilityWater | Municipal Water |
Parking
| Carport | |
| Garage |
Land
| Acreage | No |
| Sewer | Sanitary Sewer |
| SizeDepth | 106 Ft ,6 In |
| SizeFrontage | 25 Ft ,9 In |
| SizeIrregular | 25.8 X 106.5 Ft ; 26.52 X 119.88 X 26.39 X 106.46 X 23.59 |
| SizeTotalText | 25.8 X 106.5 Ft ; 26.52 X 119.88 X 26.39 X 106.46 X 23.59 |
| ZoningDescription | Rs*60 |
Rooms
| Level | Type | Length | Width | Dimensions |
|---|---|---|---|---|
| Second Level | Primary Bedroom | 3.28 m | 3.02 m | 3.28 m x 3.02 m |
| Second Level | Bedroom 2 | 4.23 m | 2.57 m | 4.23 m x 2.57 m |
| Second Level | Bedroom 3 | 3.05 m | 2.27 m | 3.05 m x 2.27 m |
| Basement | Recreational, Games Room | 3.86 m | 4.12 m | 3.86 m x 4.12 m |
| Basement | Kitchen | 3.28 m | 2.06 m | 3.28 m x 2.06 m |
| Main Level | Living Room | 5.15 m | 4.2 m | 5.15 m x 4.2 m |
| Main Level | Dining Room | 3.18 m | 2.62 m | 3.18 m x 2.62 m |
| Main Level | Kitchen | 3 m | 2.32 m | 3 m x 2.32 m |
Utilities
| Cable | Available |
| Electricity | Available |
| Sewer | Installed |
https://www.realtor.ca/real-estate/29133236/41-medway-crescent-toronto-bendale-bendale
Raveendran Vinayakamoorthy
Broker
Homelife/champions Realty Inc.
8130 Sheppard Avenue East Suite 206
Toronto, Ontario M1B 3W3
8130 Sheppard Avenue East Suite 206
Toronto, Ontario M1B 3W3

