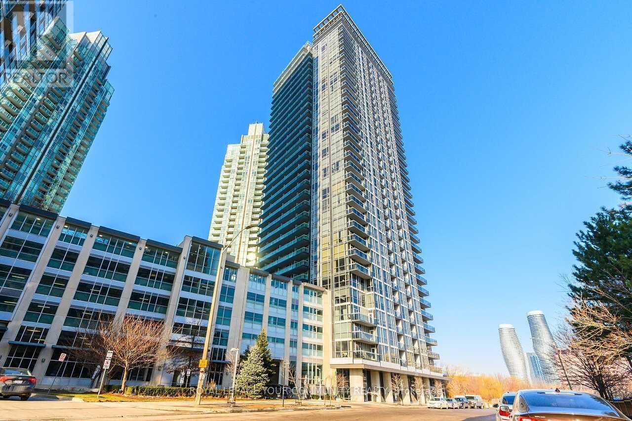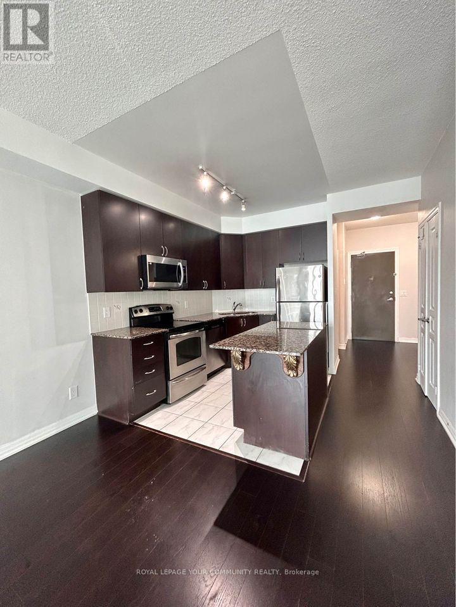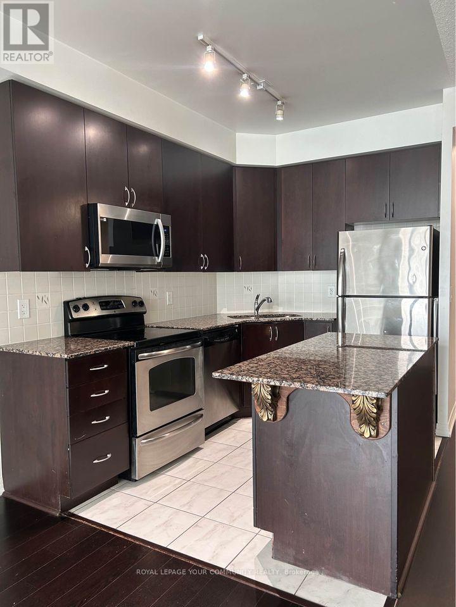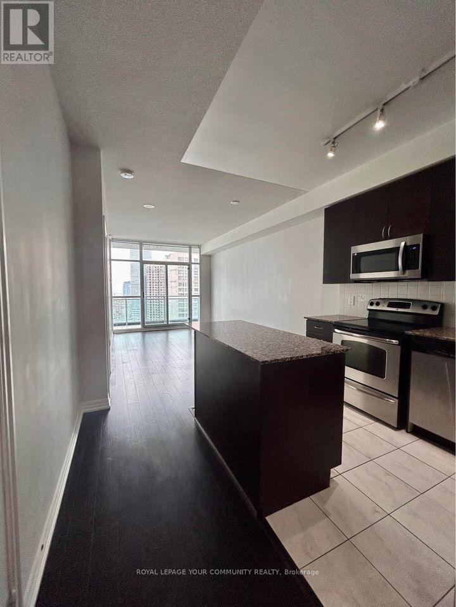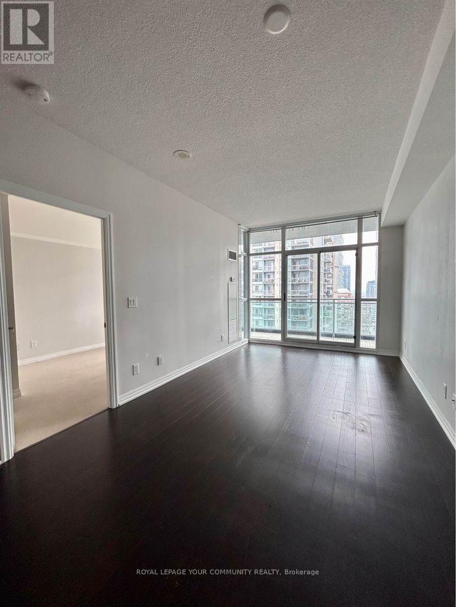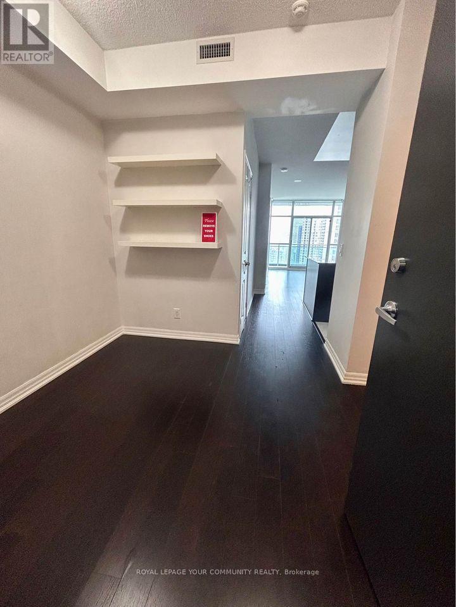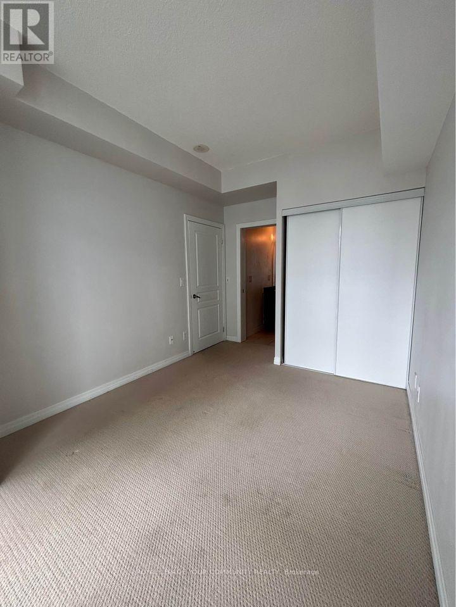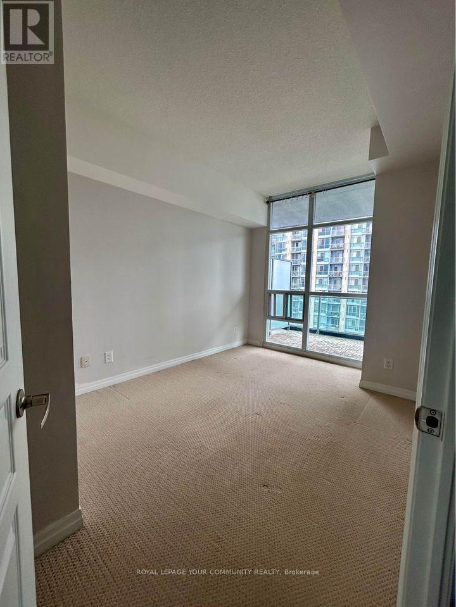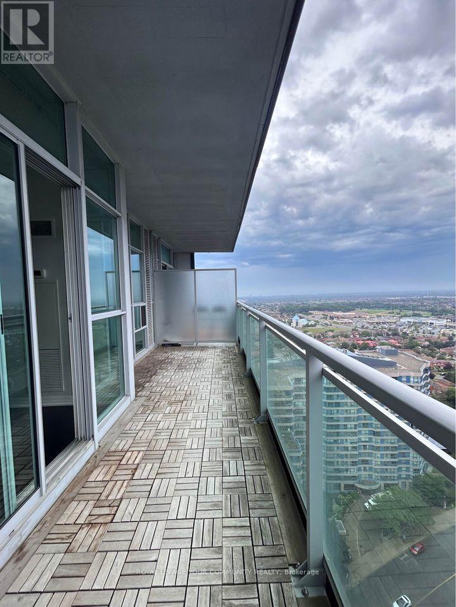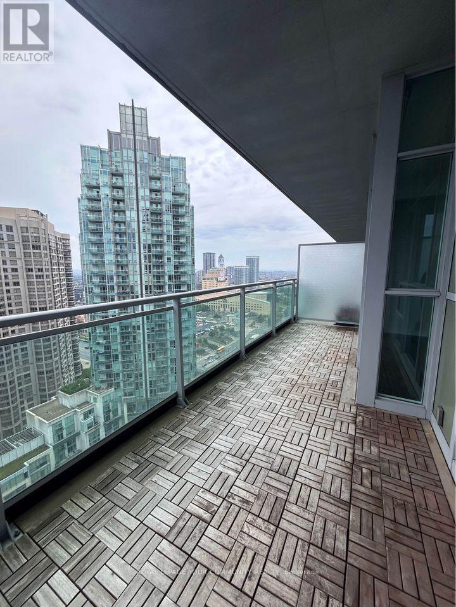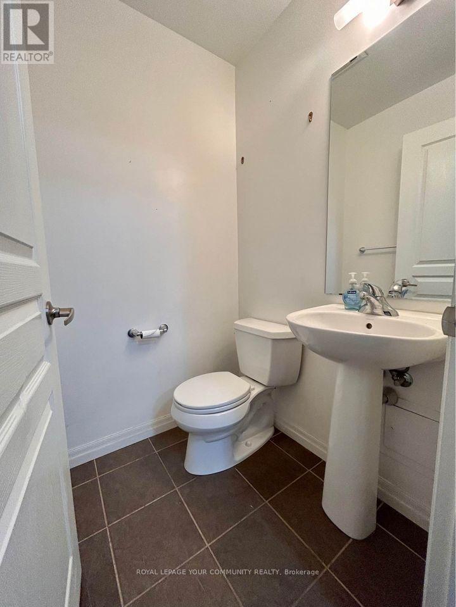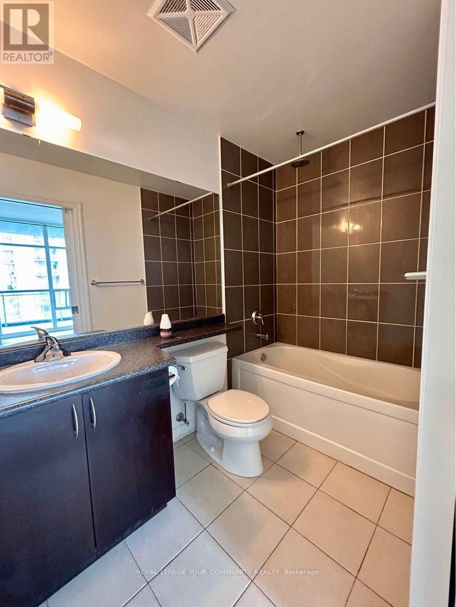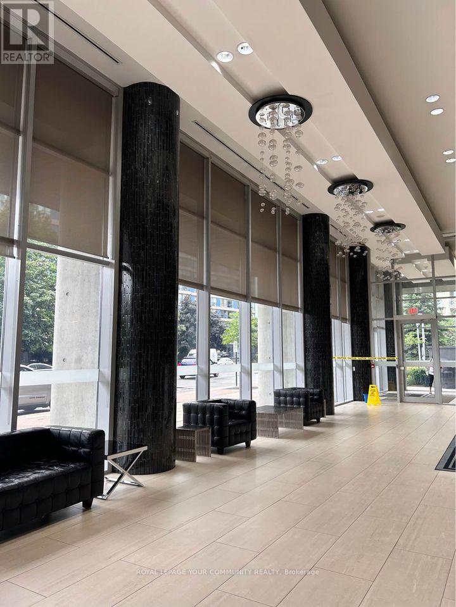2511 - 223 Webb Drive Mississauga, Ontario L5B 0E8
$2,350 Monthly
Welcome to this bright and spacious 1-bedroom + den suite on the 25th floor of the sought-after Onyx Condominiums in the heart of Mississauga. Offering an open-concept layout, this unit features 9-ft ceilings, rich espresso hardwood flooring, kitchen with a centre island and granite countertops, plus two well-appointed washrooms for added convenience. The generous den is perfect for a home office or guest space. Step onto your private balcony and take in stunning views of the city and Lake Ontario. Situated in a high-demand location just steps from Square One, Celebration Square, Sheridan College, the YMCA, transit options including GO, major highways, shops, dining, and more. Residents enjoy exceptional building amenities such as 24-hour concierge, fitness centre, indoor pool, sauna, rooftop terrace, party room, and visitor parking. A perfect blend of style, convenience, and unbeatable views-this is downtown Mississauga living at its finest. (id:60365)
Property Details
| MLS® Number | W12573256 |
| Property Type | Single Family |
| Community Name | City Centre |
| AmenitiesNearBy | Hospital, Park, Public Transit, Schools |
| CommunityFeatures | Pets Allowed With Restrictions, Community Centre |
| Features | Balcony |
| ParkingSpaceTotal | 1 |
| PoolType | Indoor Pool |
Building
| BathroomTotal | 2 |
| BedroomsAboveGround | 1 |
| BedroomsBelowGround | 1 |
| BedroomsTotal | 2 |
| Amenities | Security/concierge, Exercise Centre, Recreation Centre |
| BasementType | None |
| CoolingType | Central Air Conditioning |
| ExteriorFinish | Concrete |
| FlooringType | Hardwood, Ceramic |
| HalfBathTotal | 1 |
| HeatingFuel | Natural Gas |
| HeatingType | Forced Air |
| SizeInterior | 600 - 699 Sqft |
| Type | Apartment |
Parking
| Underground | |
| Garage |
Land
| Acreage | No |
| LandAmenities | Hospital, Park, Public Transit, Schools |
Rooms
| Level | Type | Length | Width | Dimensions |
|---|---|---|---|---|
| Main Level | Dining Room | 5.28 m | 3.05 m | 5.28 m x 3.05 m |
| Main Level | Kitchen | 3.35 m | 3.05 m | 3.35 m x 3.05 m |
| Main Level | Bedroom | 4.16 m | 2.77 m | 4.16 m x 2.77 m |
| Main Level | Den | 2.74 m | 2.48 m | 2.74 m x 2.48 m |
| Main Level | Other | 6.1 m | 1.47 m | 6.1 m x 1.47 m |
https://www.realtor.ca/real-estate/29133256/2511-223-webb-drive-mississauga-city-centre-city-centre
Doloresz Boros
Salesperson
187 King Street East
Toronto, Ontario M5A 1J5
Tyler Mclay
Salesperson
187 King Street East
Toronto, Ontario M5A 1J5

