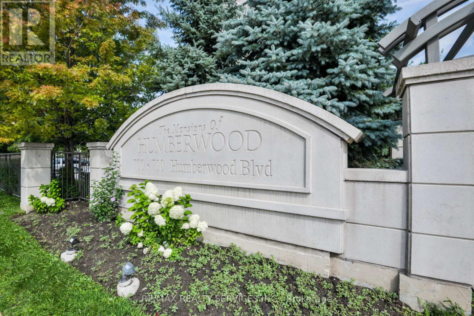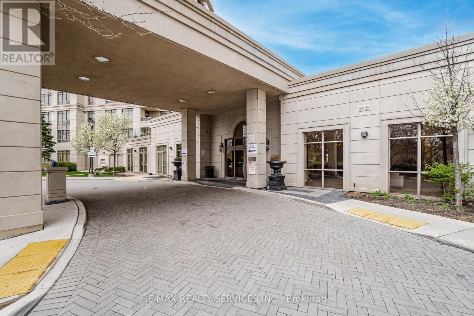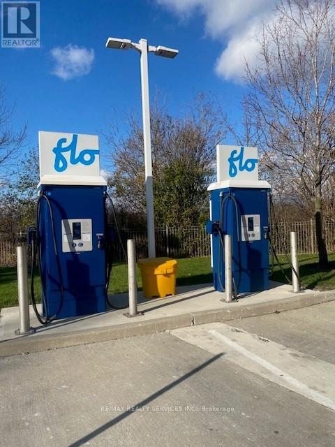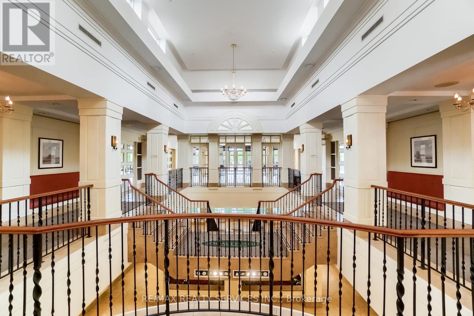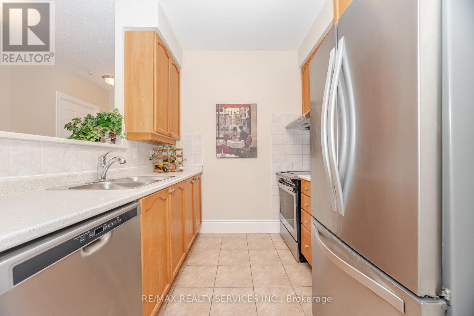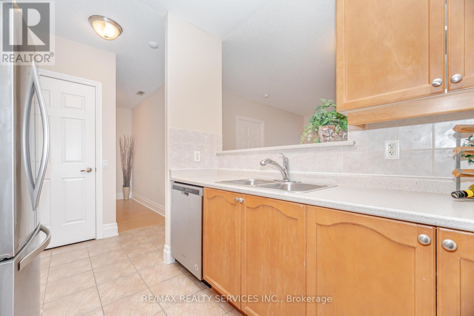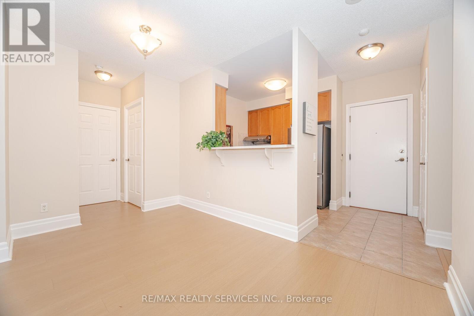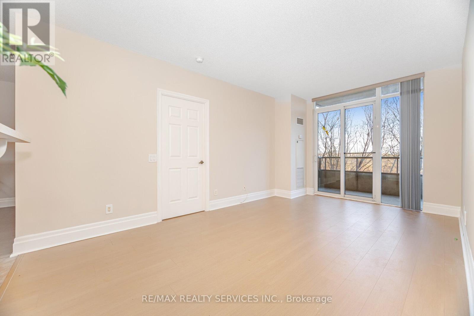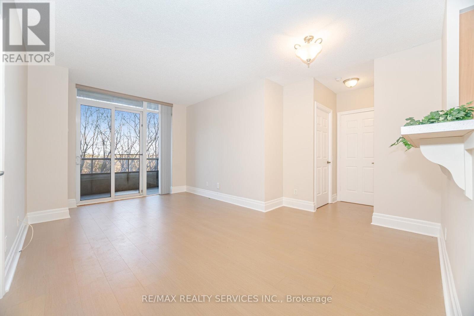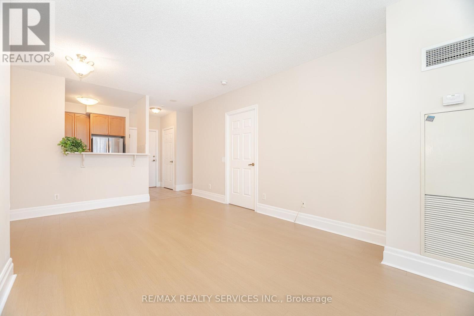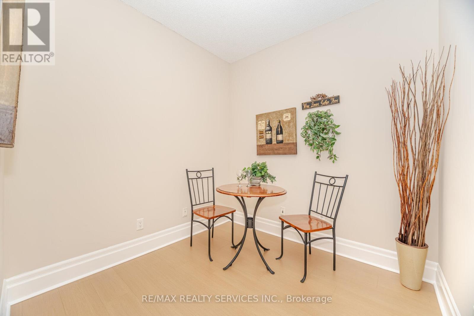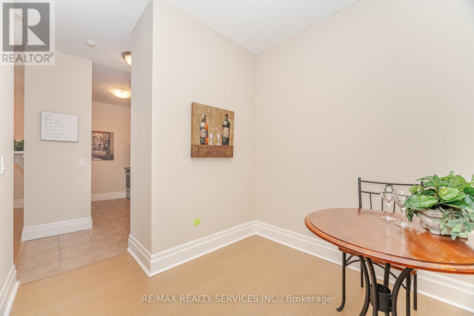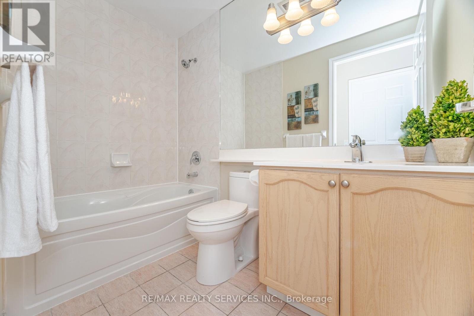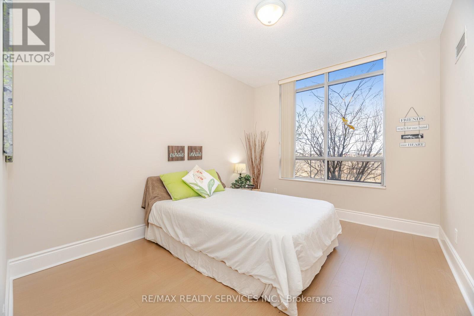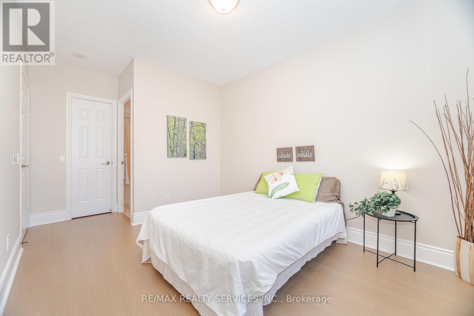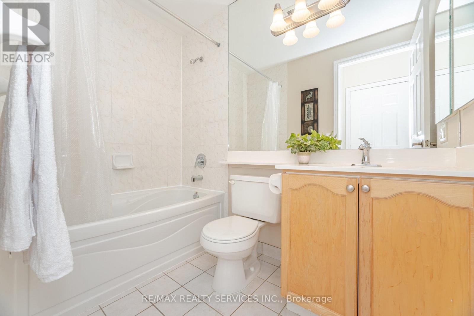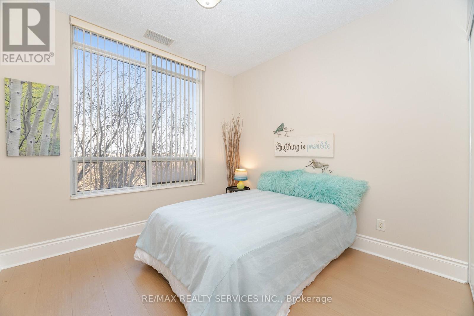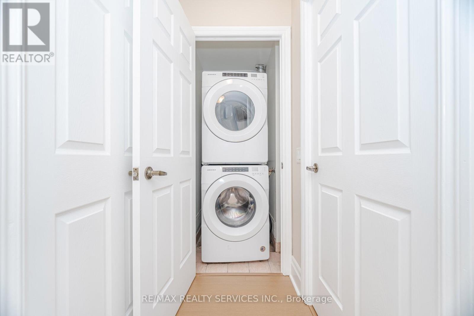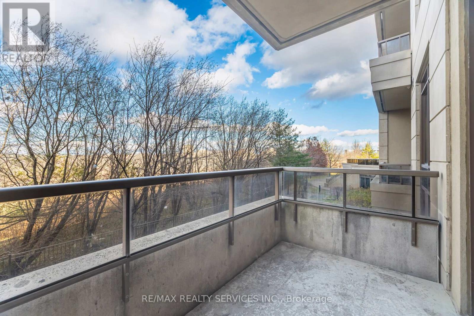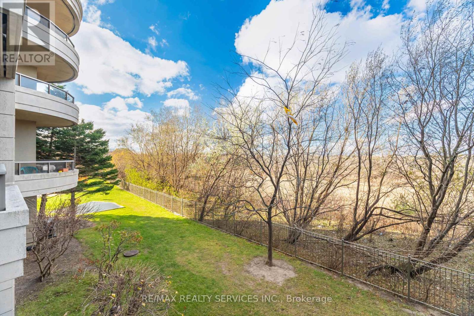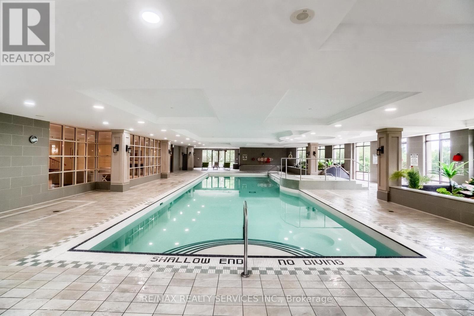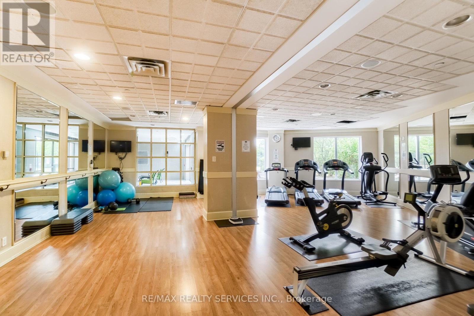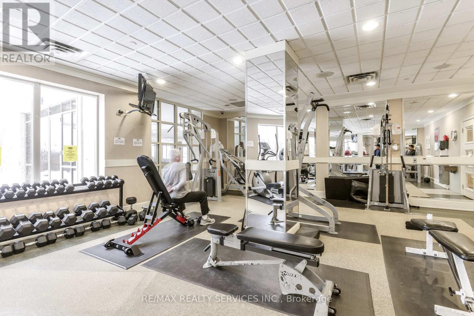104 - 710 Humberwood Boulevard Toronto, Ontario M9W 7J5
$570,000Maintenance, Heat, Common Area Maintenance, Electricity, Insurance, Water
$616.09 Monthly
Maintenance, Heat, Common Area Maintenance, Electricity, Insurance, Water
$616.09 MonthlyWOW! This condo building is like staying at a luxury hotel. It has an elegant foyer with a grand staircase plus a water feature and very pleasant Concierge staff. The unit is on the main level but away from the front lobby and is quiet. Once INSIDE the unit it has a wonderful view north of greenbelt and trees. Please note this unit has a balcony but it is not on ground level as it is one floor up from the ground at back of building. Laminate floors throughout this unit except for galley kitchen and bathrooms. The living room is a good size with floor to ceiling windows and walk out to balcony plus a breakfast bar at kitchen area. The primary bedroom to the left of LR has a 4 pce bathroom, and the second bedroom on the other side of LR has easy access to the main 4 pce bathroom. This unit is 900 square feet and also includes a den that could be a baby's room, or home office or small dining room or den. You choose. Have a look for yourself. (id:60365)
Property Details
| MLS® Number | W12573476 |
| Property Type | Single Family |
| Community Name | West Humber-Clairville |
| AmenitiesNearBy | Public Transit |
| CommunityFeatures | Pets Allowed With Restrictions |
| Features | Conservation/green Belt, Balcony, Carpet Free |
| ParkingSpaceTotal | 1 |
| PoolType | Indoor Pool |
| Structure | Squash & Raquet Court |
Building
| BathroomTotal | 2 |
| BedroomsAboveGround | 2 |
| BedroomsTotal | 2 |
| Amenities | Security/concierge, Exercise Centre, Party Room, Storage - Locker |
| Appliances | Blinds, Dishwasher, Hood Fan, Stove, Refrigerator |
| BasementType | None |
| CoolingType | Central Air Conditioning |
| ExteriorFinish | Concrete |
| FlooringType | Laminate, Ceramic |
| HeatingFuel | Natural Gas |
| HeatingType | Forced Air |
| SizeInterior | 900 - 999 Sqft |
| Type | Apartment |
Parking
| Underground | |
| Garage |
Land
| Acreage | No |
| LandAmenities | Public Transit |
Rooms
| Level | Type | Length | Width | Dimensions |
|---|---|---|---|---|
| Main Level | Living Room | 4.97 m | 3.35 m | 4.97 m x 3.35 m |
| Main Level | Kitchen | 2.44 m | 2.41 m | 2.44 m x 2.41 m |
| Main Level | Den | 2.45 m | 2.44 m | 2.45 m x 2.44 m |
| Main Level | Primary Bedroom | 3.74 m | 3.02 m | 3.74 m x 3.02 m |
| Main Level | Bedroom 2 | 3.05 m | 3 m | 3.05 m x 3 m |
Debbie A. Wilding
Salesperson
295 Queen Street East
Brampton, Ontario L6W 3R1
Alison Nicole Wilding
Salesperson
295 Queen Street East
Brampton, Ontario L6W 3R1

