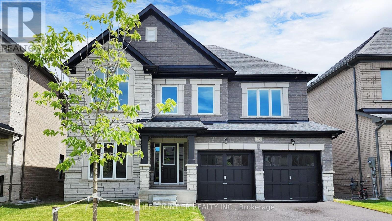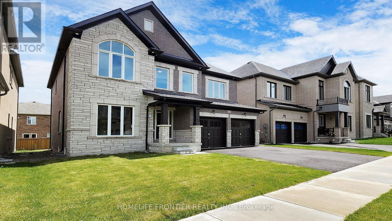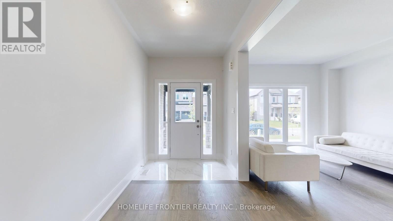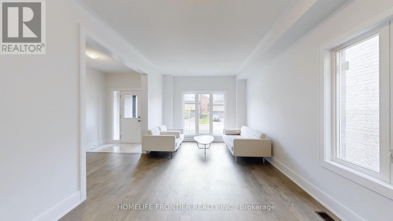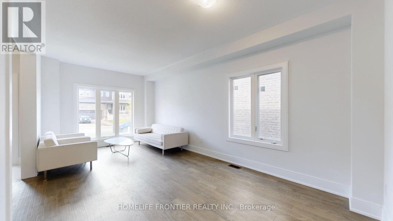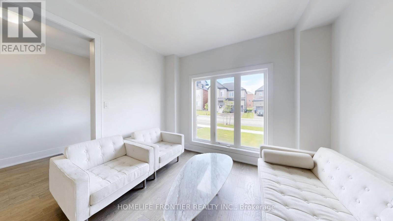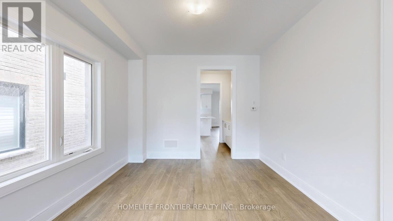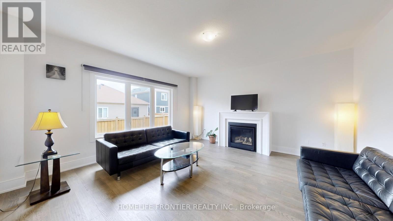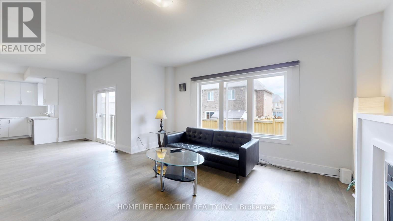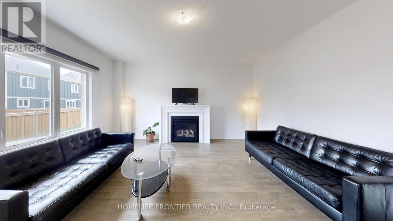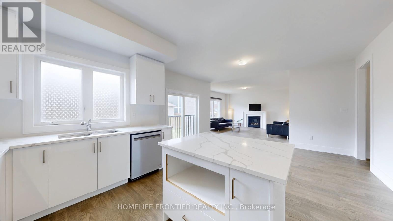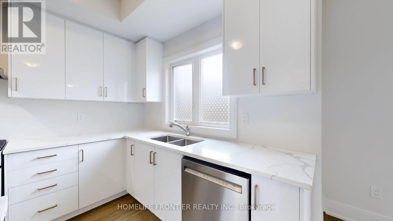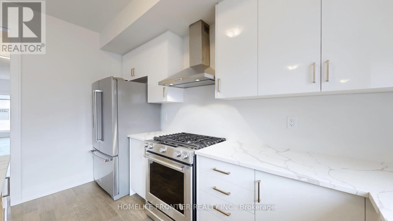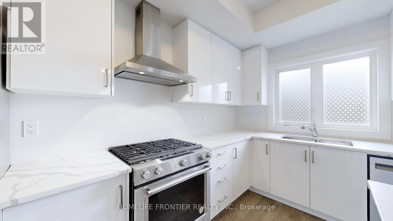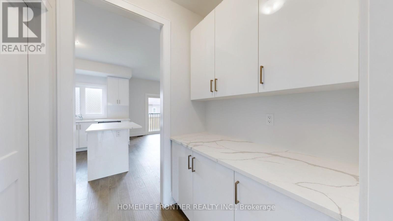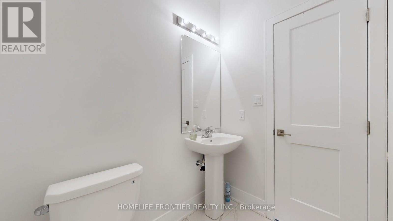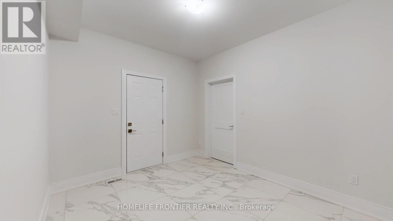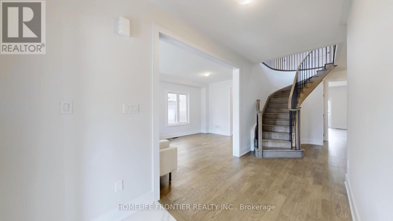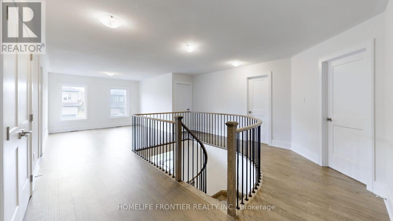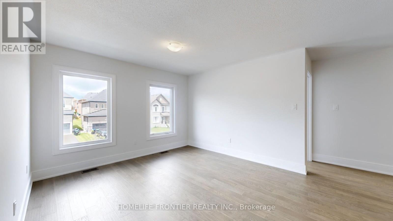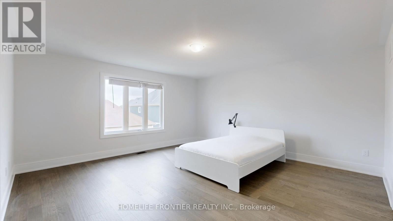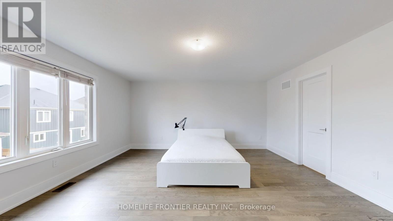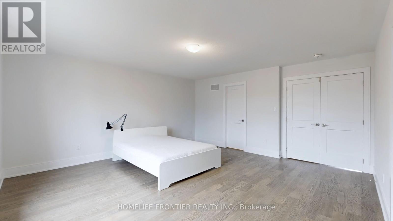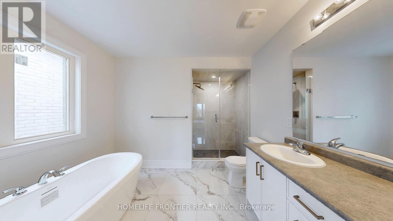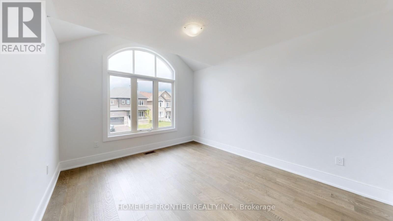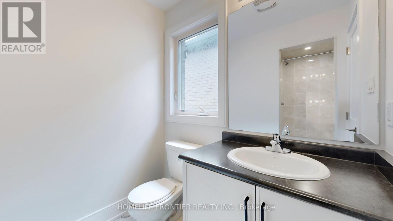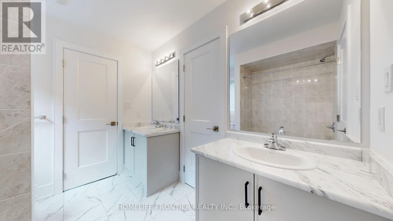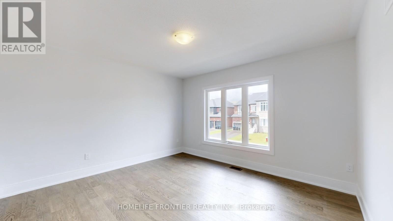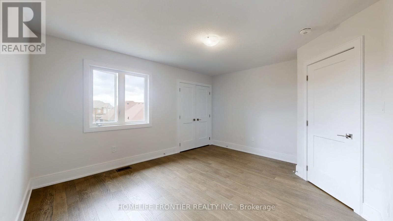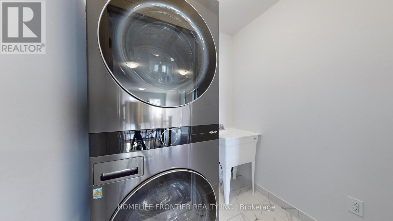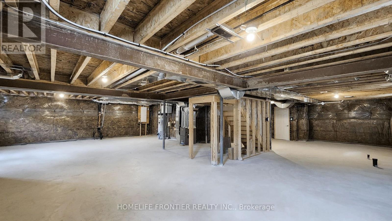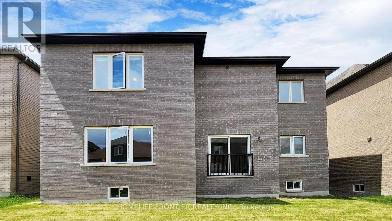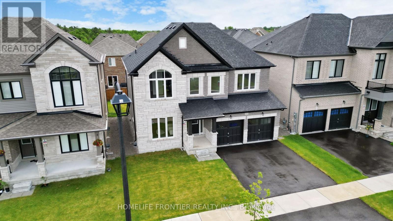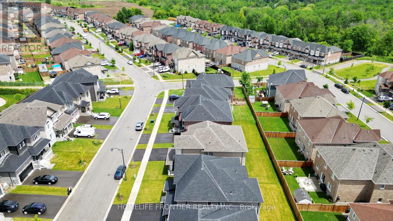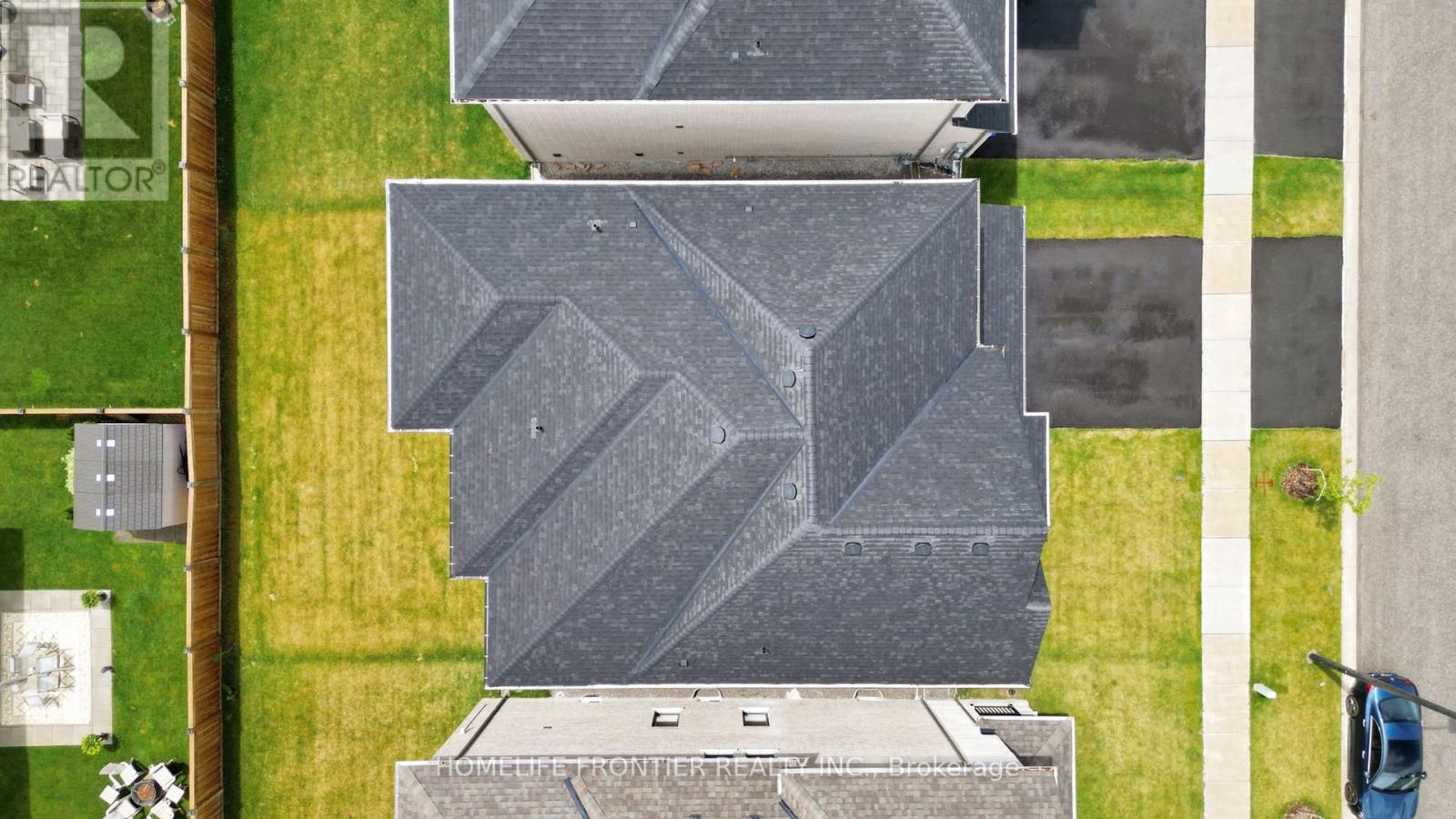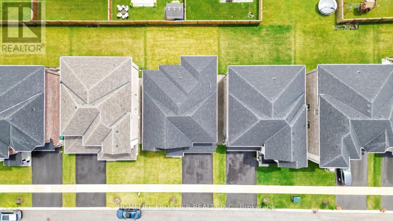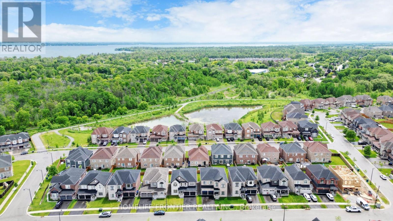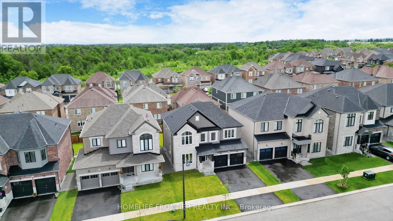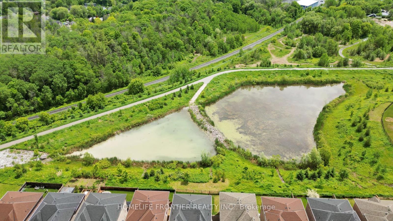1357 Harrington Street Innisfil, Ontario L0L 1W0
$3,400 Monthly
Welcome to this Beautiful & Spacious Executive Detached Home on a quiet street in Lefroy. Wide lot, 4 bdrs plus Study, over 3000 sq/ft. 9ft Smooth Ceilings on the main Floor, Hardwood throughout (no carpets). Over 60K in in Builder's upgrades. KitchenAid top of the line Stainless Steel appliances, Gas Stove, granite countertops, LG Washer&Dryer. Central Vacuum. Family sized large and Bright Kitchen with serving area, pantry and breakfast area. Two car garage and Mud Room. Great Family Neighbourhood, 5 min drive to Lefroy Harbour and Killarney Beach. (id:60365)
Property Details
| MLS® Number | N12573536 |
| Property Type | Single Family |
| Community Name | Lefroy |
| AmenitiesNearBy | Beach, Marina, Park, Schools |
| Features | Carpet Free |
| ParkingSpaceTotal | 4 |
| Structure | Porch |
Building
| BathroomTotal | 4 |
| BedroomsAboveGround | 4 |
| BedroomsTotal | 4 |
| Age | 0 To 5 Years |
| Amenities | Fireplace(s) |
| Appliances | Central Vacuum, Blinds, Dishwasher, Dryer, Hood Fan, Stove, Washer, Refrigerator |
| BasementDevelopment | Unfinished |
| BasementType | Full (unfinished) |
| ConstructionStyleAttachment | Detached |
| CoolingType | Central Air Conditioning |
| ExteriorFinish | Brick |
| FireplacePresent | Yes |
| FlooringType | Hardwood, Ceramic |
| FoundationType | Poured Concrete |
| HalfBathTotal | 1 |
| HeatingFuel | Natural Gas |
| HeatingType | Forced Air |
| StoriesTotal | 2 |
| SizeInterior | 3000 - 3500 Sqft |
| Type | House |
| UtilityWater | Municipal Water |
Parking
| Garage |
Land
| Acreage | No |
| LandAmenities | Beach, Marina, Park, Schools |
| Sewer | Sanitary Sewer |
| SizeDepth | 98 Ft ,4 In |
| SizeFrontage | 46 Ft ,10 In |
| SizeIrregular | 46.9 X 98.4 Ft |
| SizeTotalText | 46.9 X 98.4 Ft |
Rooms
| Level | Type | Length | Width | Dimensions |
|---|---|---|---|---|
| Second Level | Primary Bedroom | 4.8768 m | 4.8768 m | 4.8768 m x 4.8768 m |
| Second Level | Bedroom 2 | 4.3688 m | 3.6576 m | 4.3688 m x 3.6576 m |
| Second Level | Bedroom 3 | 3.3528 m | 3.81 m | 3.3528 m x 3.81 m |
| Second Level | Bedroom 4 | 4.0132 m | 3.6576 m | 4.0132 m x 3.6576 m |
| Second Level | Study | 3.7084 m | 3.2004 m | 3.7084 m x 3.2004 m |
| Main Level | Family Room | 4.8768 m | 4.8768 m | 4.8768 m x 4.8768 m |
| Main Level | Mud Room | 3.048 m | 3.4544 m | 3.048 m x 3.4544 m |
| Main Level | Living Room | 3.3528 m | 6.4008 m | 3.3528 m x 6.4008 m |
| Main Level | Dining Room | 3.3528 m | 6.4008 m | 3.3528 m x 6.4008 m |
| Main Level | Kitchen | 2.7432 m | 3.9624 m | 2.7432 m x 3.9624 m |
| Main Level | Eating Area | 3.6576 m | 4.826 m | 3.6576 m x 4.826 m |
https://www.realtor.ca/real-estate/29133626/1357-harrington-street-innisfil-lefroy-lefroy
Anar Ismayilov
Salesperson
7620 Yonge Street Unit 400
Thornhill, Ontario L4J 1V9

