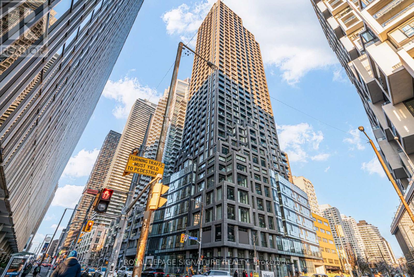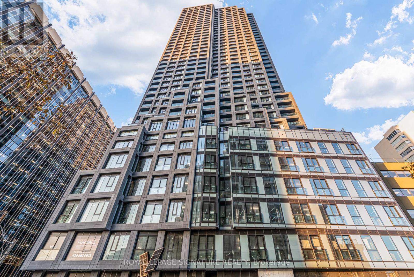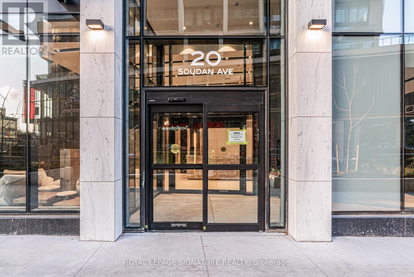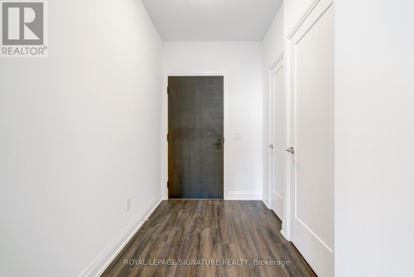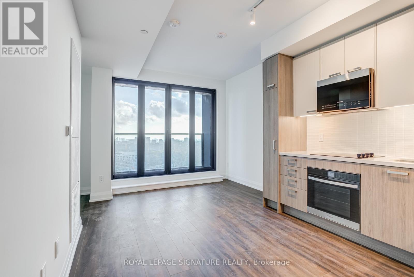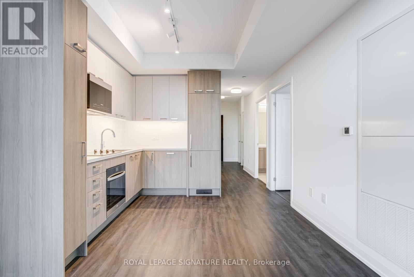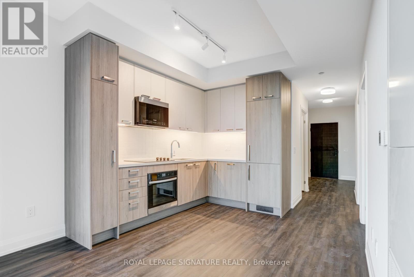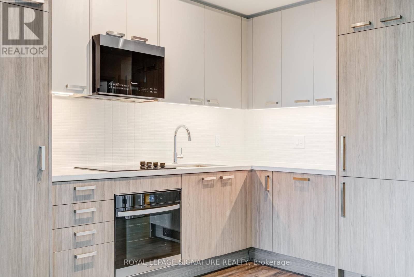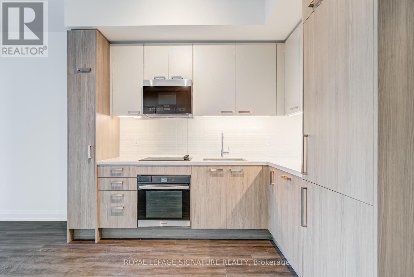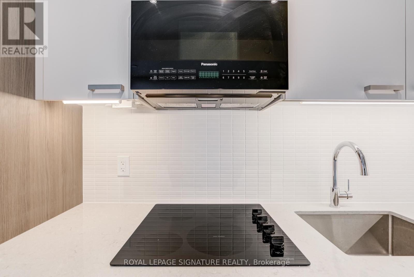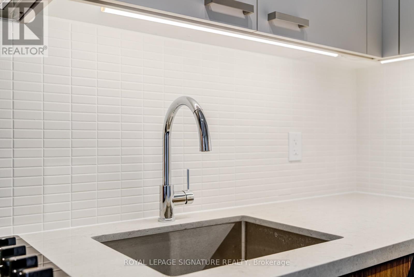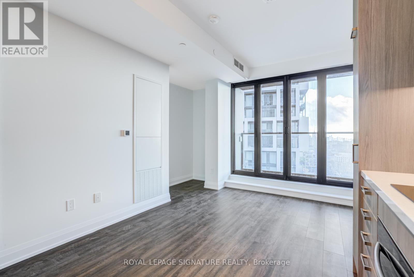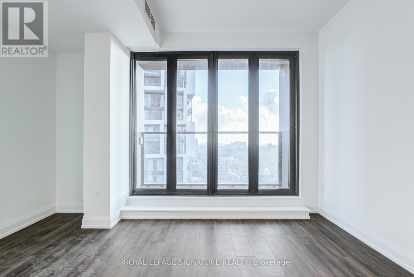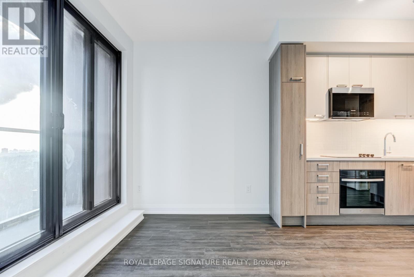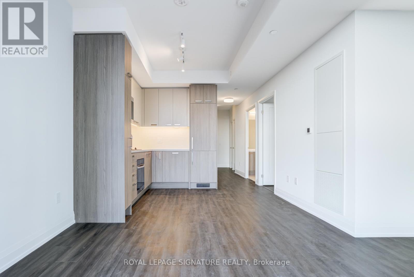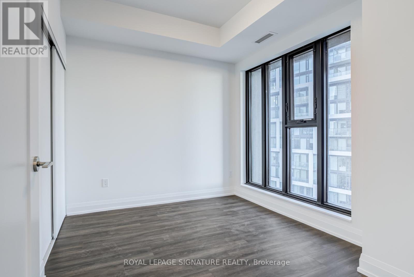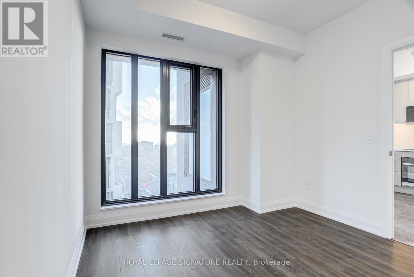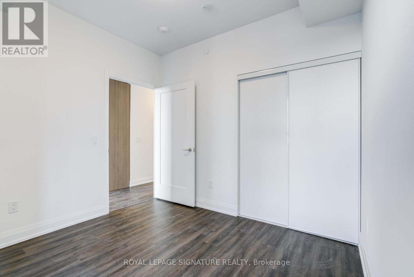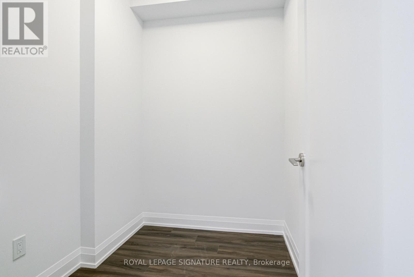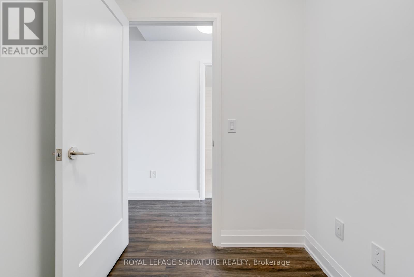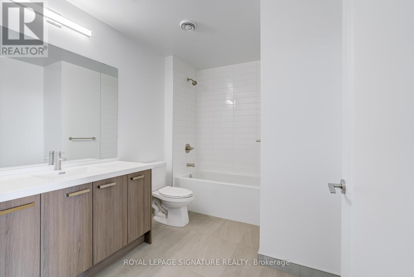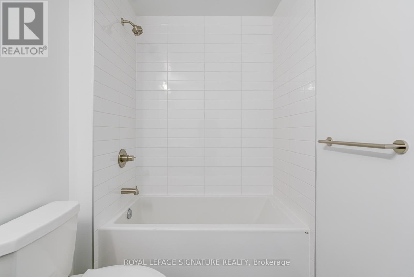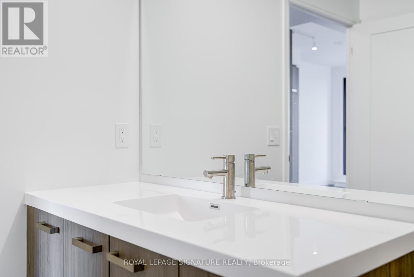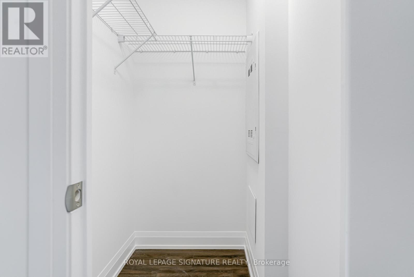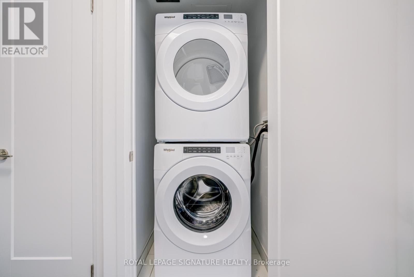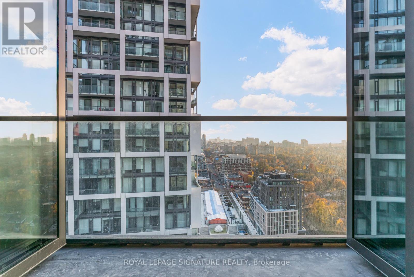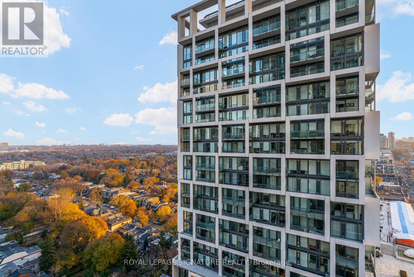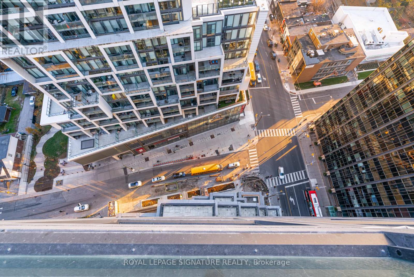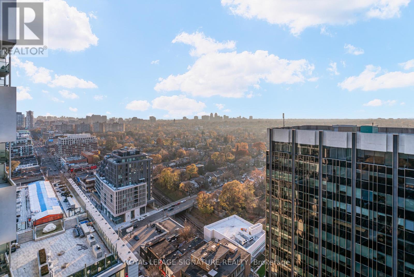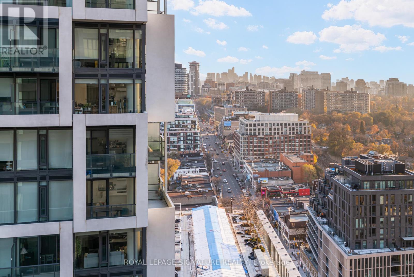2205 - 20 Soudan Avenue Toronto, Ontario M4S 0E2
$2,199 Monthly
Live in the heart of Midtown Toronto at the highly sought-after Y & S Condos. This beautifully designed 1+Den suite offers a bright and functional layout with floor-to-ceiling windows,contemporary finishes, and an open-concept living space perfect for professionals or couples.The spacious den provides an ideal work-from-home setup or additional storage/flex space. Enjoya private balcony with open city views, creating the perfect spot for morning coffee or evening relaxation. With Yonge & Eglinton just steps away, you'll have unbeatable access to the TTC subway, Eglinton LRT, top grocery stores, trendy cafés, restaurants, and all the conveniences of one of Toronto's most vibrant neighbourhoods. EXTRAS: Window Coverings Have been Installed. (id:60365)
Property Details
| MLS® Number | C12573616 |
| Property Type | Single Family |
| Community Name | Mount Pleasant West |
| AmenitiesNearBy | Park, Public Transit, Schools |
| CommunityFeatures | Pets Allowed With Restrictions, Community Centre |
| Features | Balcony, Carpet Free |
| PoolType | Indoor Pool, Outdoor Pool |
| ViewType | View, City View |
Building
| BathroomTotal | 1 |
| BedroomsAboveGround | 1 |
| BedroomsBelowGround | 1 |
| BedroomsTotal | 2 |
| Age | New Building |
| Amenities | Security/concierge, Exercise Centre, Party Room, Storage - Locker |
| Appliances | Dishwasher, Dryer, Stove, Washer, Window Coverings, Refrigerator |
| BasementType | None |
| CoolingType | Central Air Conditioning |
| ExteriorFinish | Concrete |
| FlooringType | Laminate |
| HeatingFuel | Natural Gas |
| HeatingType | Forced Air |
| SizeInterior | 500 - 599 Sqft |
| Type | Apartment |
Parking
| No Garage |
Land
| Acreage | No |
| LandAmenities | Park, Public Transit, Schools |
Rooms
| Level | Type | Length | Width | Dimensions |
|---|---|---|---|---|
| Flat | Kitchen | 3.14 m | 1.89 m | 3.14 m x 1.89 m |
| Flat | Dining Room | 5.61 m | 3.14 m | 5.61 m x 3.14 m |
| Flat | Living Room | 5.61 m | 3.14 m | 5.61 m x 3.14 m |
| Flat | Bedroom | 3.05 m | 2.74 m | 3.05 m x 2.74 m |
| Flat | Den | 1.85 m | 1.62 m | 1.85 m x 1.62 m |
Zeeshan Ali Sumar
Salesperson
8 Sampson Mews Suite 201 The Shops At Don Mills
Toronto, Ontario M3C 0H5

