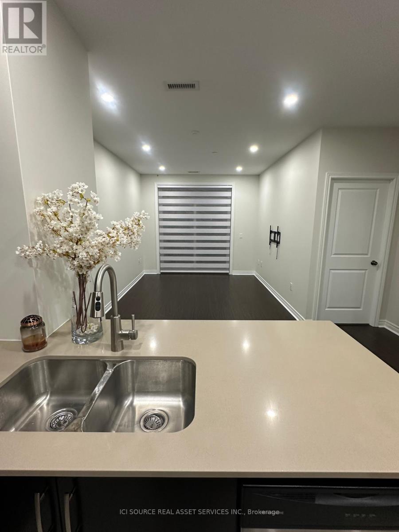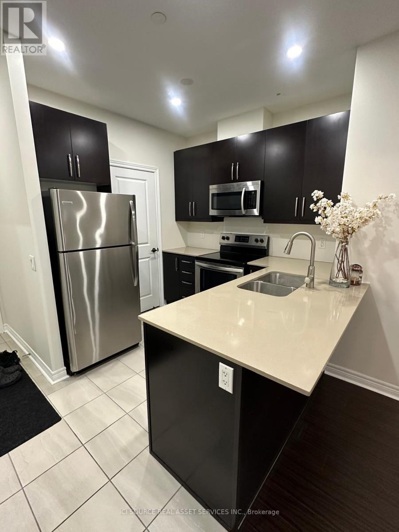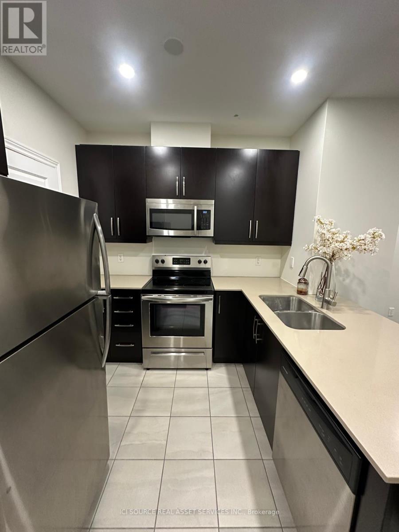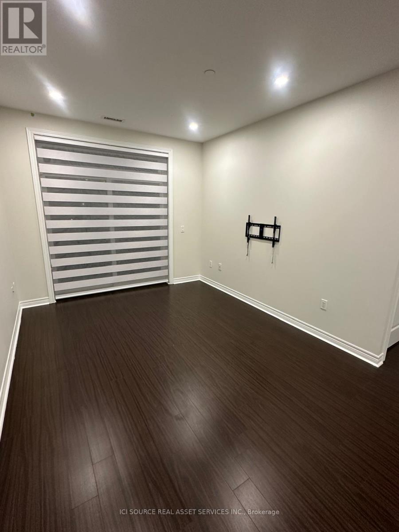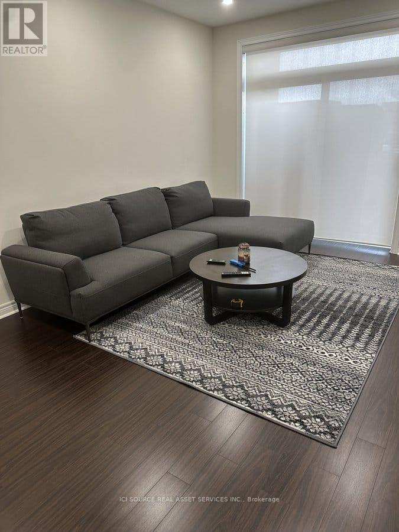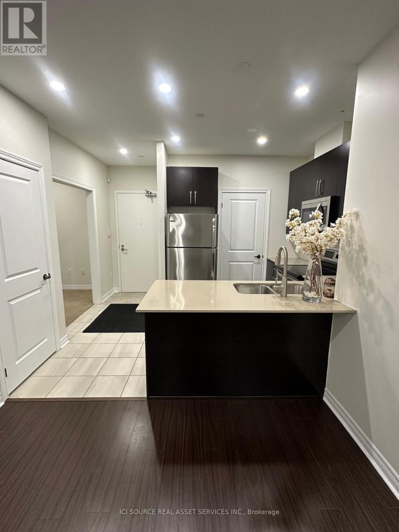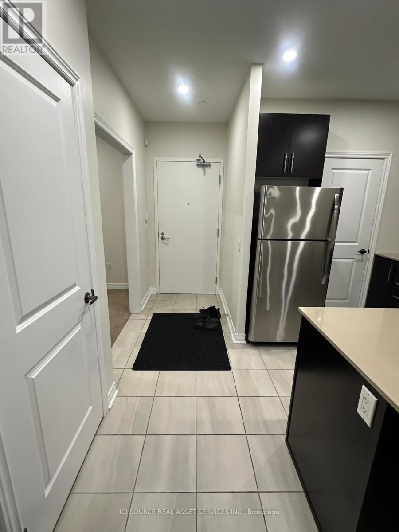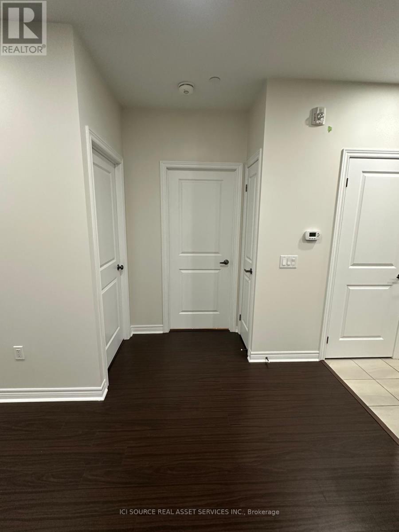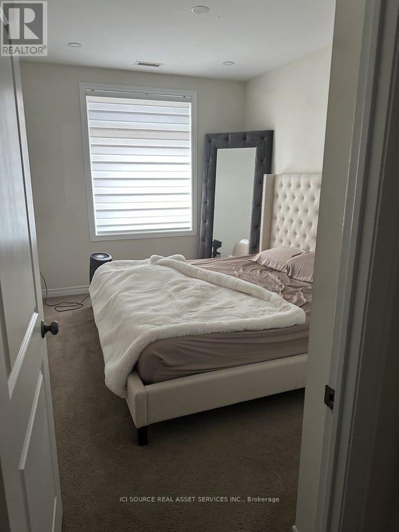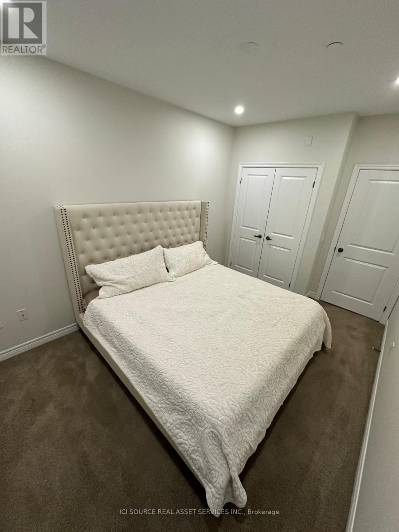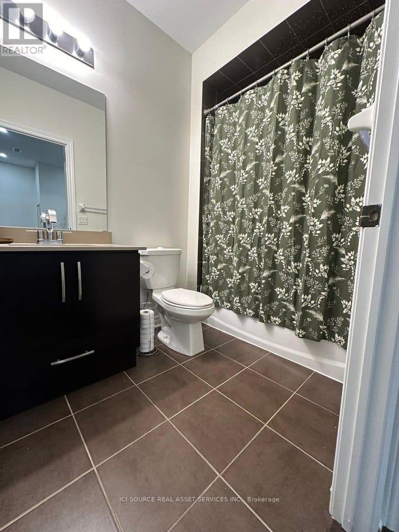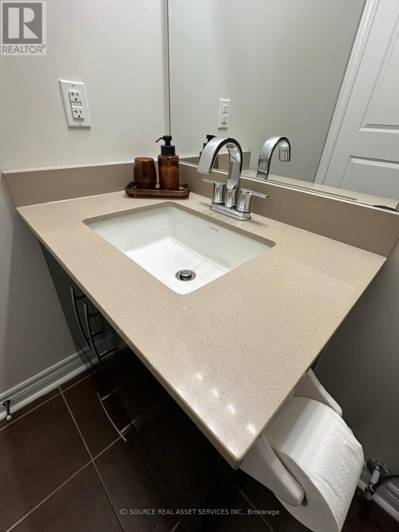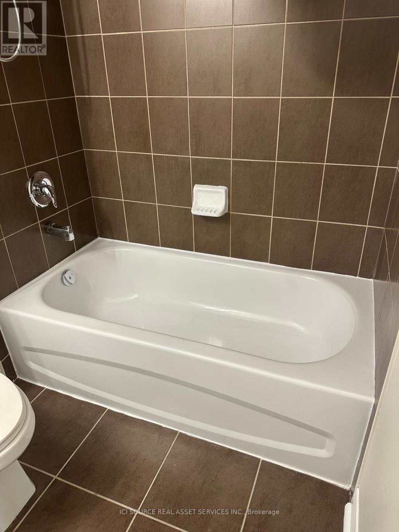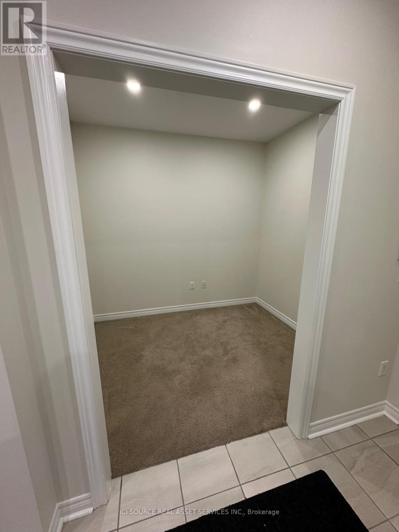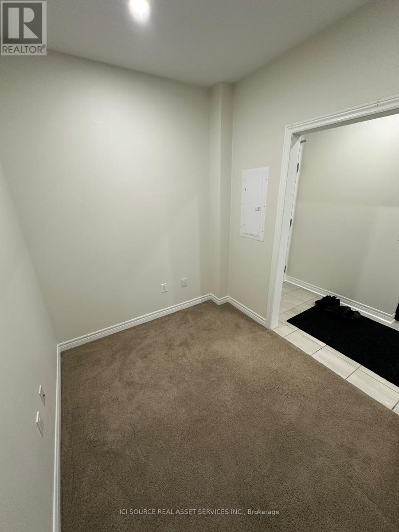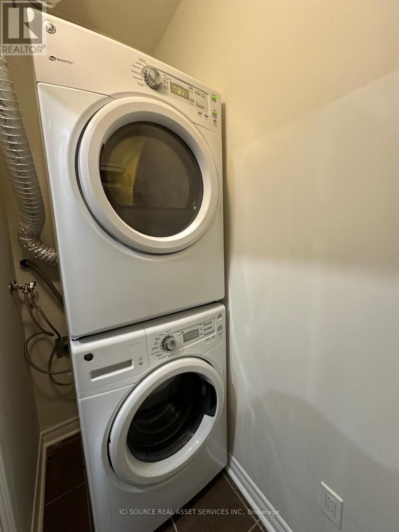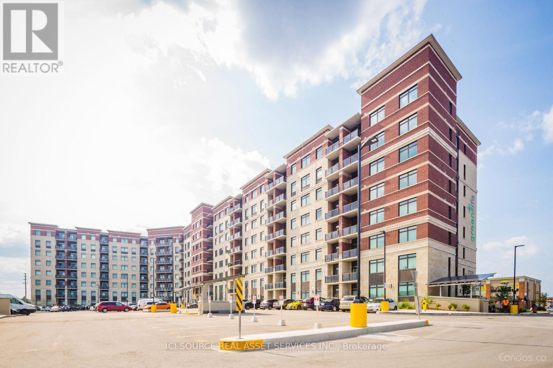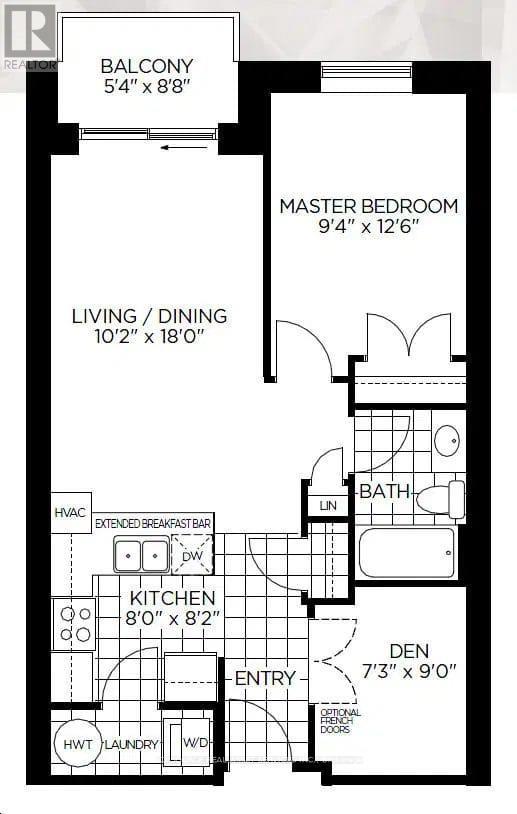2 Bedroom
1 Bathroom
600 - 699 sqft
Central Air Conditioning
Forced Air
$2,300 Monthly
Welcome to this beautifully upgraded 1 Bedroom + Den condo in the heart of Markham, available January 1, 2026. Located on the ground floor - enjoy convenient access with no elevators required. This modern unit offers a bright, open-concept layout with high-end finishes throughout. The kitchen features stainless steel appliances, quartz countertops, and smooth ceilings with smart pot lights and dimmers. The spacious living area includes zebra roller shades for a clean, contemporary look. The unit also includes a front-load washer and dryer for your convenience. Building amenities include a fully equipped gym, games room, and event space. Enjoy peace of mind with on-site security from 3 p.m. to 3 a.m., underground parking with camera surveillance, and one storage locker. Extras / Highlights: Includes stainless steel fridge, stove, dishwasher, microwave, front-load washer & dryer, zebra blinds, all light fixtures, 1 underground parking space, and 1 storage locker. Ground-floor access (no elevators),smart pot lighting with dimmers, quartz counters, and access to premium building amenities (gym, games room, event space). *For Additional Property Details Click The Brochure Icon Below* (id:60365)
Property Details
|
MLS® Number
|
N12573622 |
|
Property Type
|
Single Family |
|
Community Name
|
Cedarwood |
|
CommunityFeatures
|
Pets Not Allowed |
|
EquipmentType
|
Water Heater |
|
Features
|
Balcony |
|
ParkingSpaceTotal
|
1 |
|
RentalEquipmentType
|
Water Heater |
Building
|
BathroomTotal
|
1 |
|
BedroomsAboveGround
|
1 |
|
BedroomsBelowGround
|
1 |
|
BedroomsTotal
|
2 |
|
Amenities
|
Security/concierge, Exercise Centre, Party Room, Recreation Centre, Visitor Parking, Storage - Locker |
|
BasementType
|
None |
|
CoolingType
|
Central Air Conditioning |
|
ExteriorFinish
|
Concrete |
|
FireProtection
|
Security Guard |
|
HeatingFuel
|
Other |
|
HeatingType
|
Forced Air |
|
SizeInterior
|
600 - 699 Sqft |
|
Type
|
Apartment |
Parking
Land
Rooms
| Level |
Type |
Length |
Width |
Dimensions |
|
Main Level |
Living Room |
5.5 m |
3.05 m |
5.5 m x 3.05 m |
|
Main Level |
Den |
2.74 m |
2.23 m |
2.74 m x 2.23 m |
|
Main Level |
Kitchen |
2.44 m |
2.33 m |
2.44 m x 2.33 m |
|
Main Level |
Bedroom |
2.74 m |
2.23 m |
2.74 m x 2.23 m |
|
Main Level |
Dining Room |
5.5 m |
3.05 m |
5.5 m x 3.05 m |
https://www.realtor.ca/real-estate/29133754/112-7325-markham-road-markham-cedarwood-cedarwood

