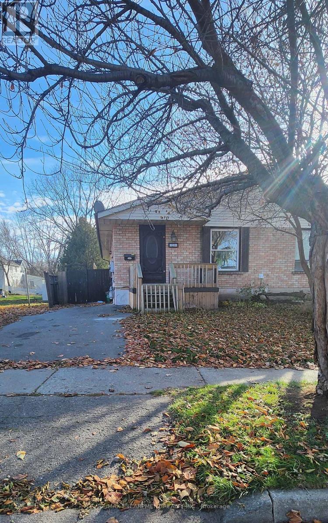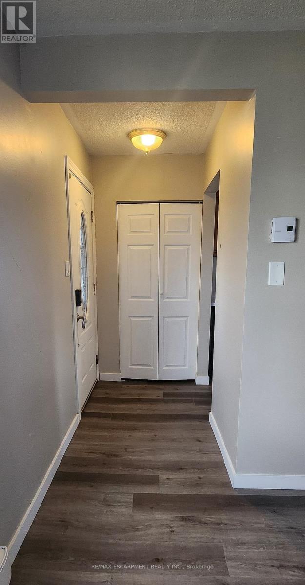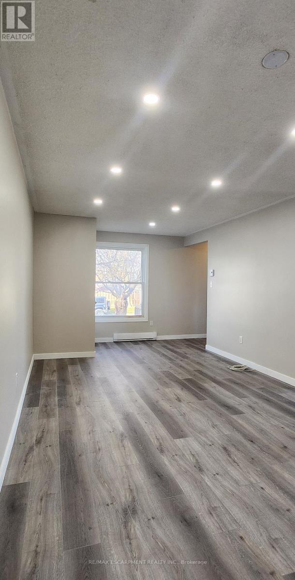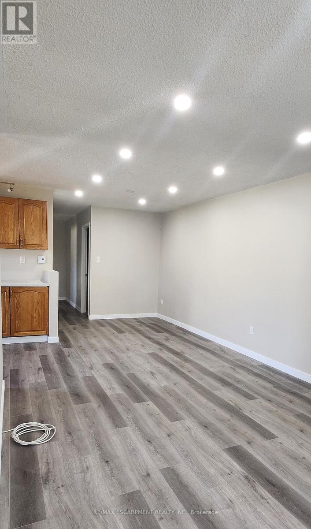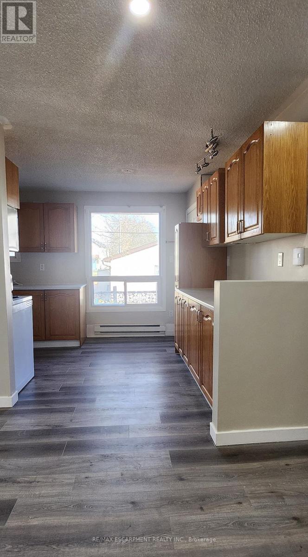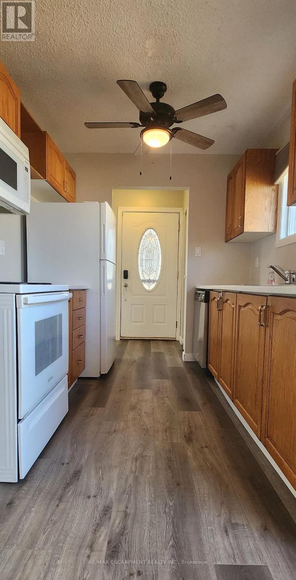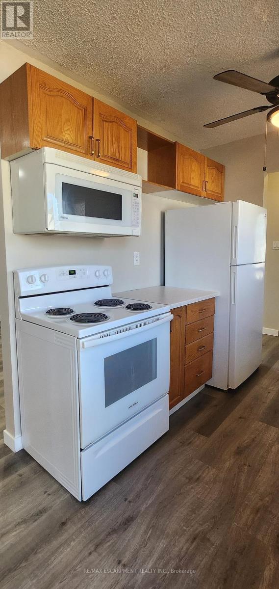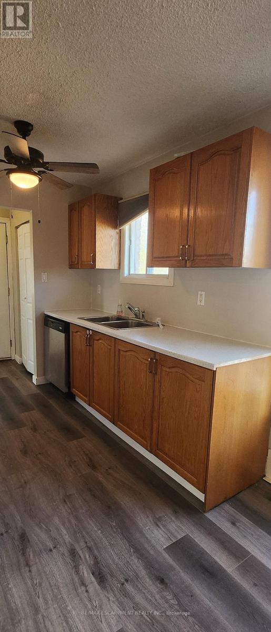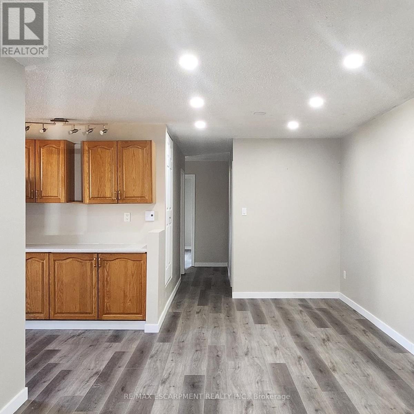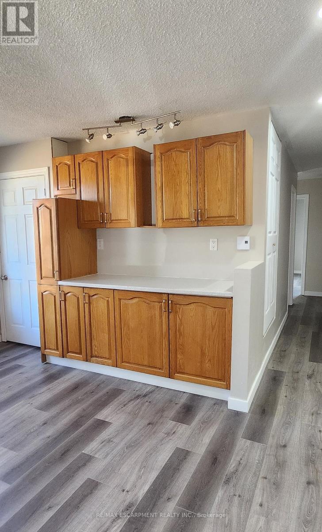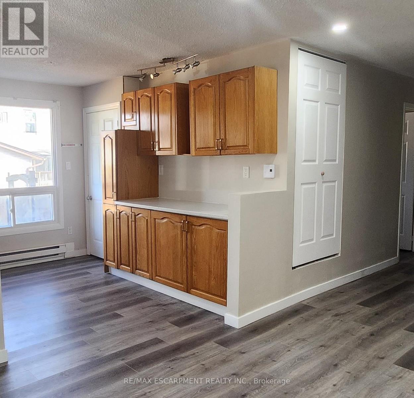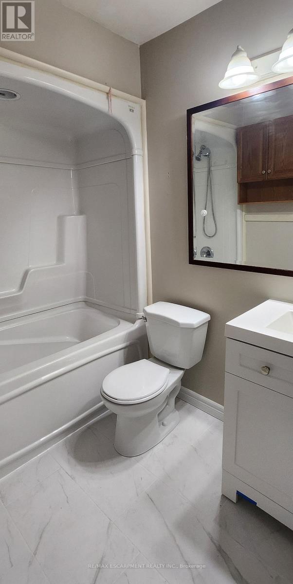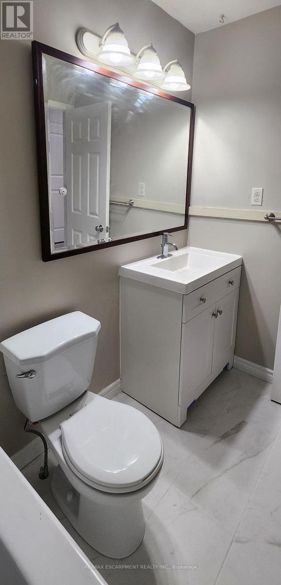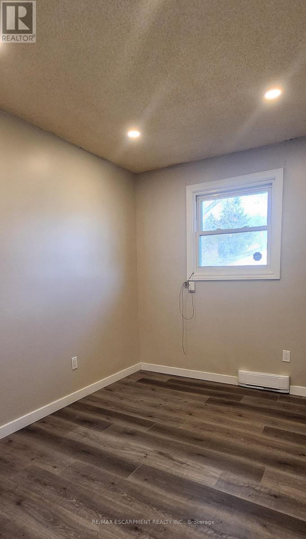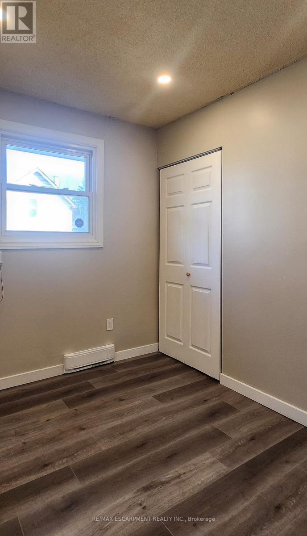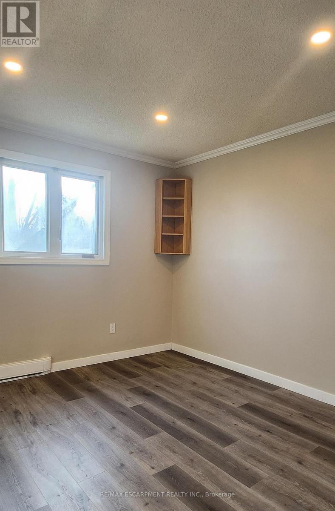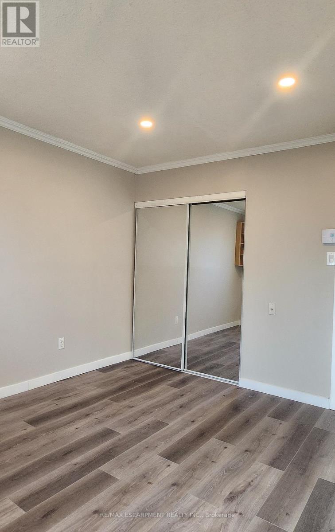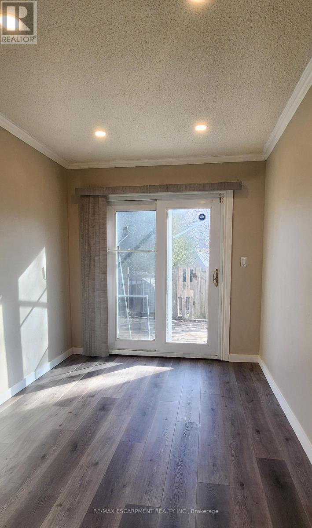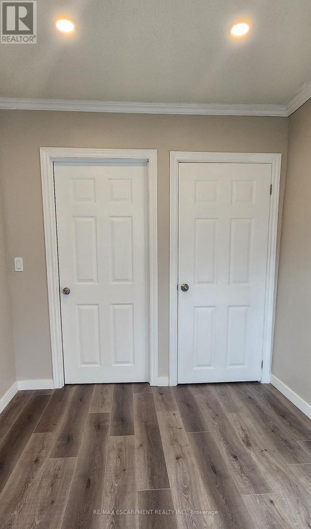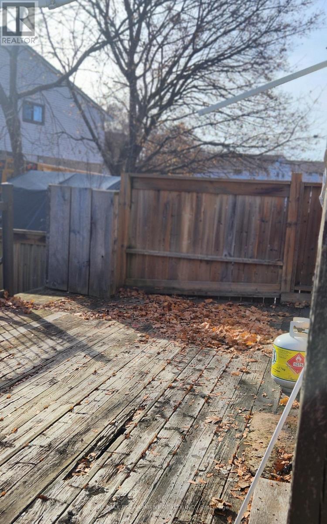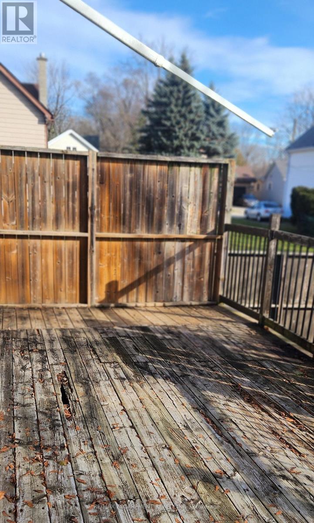25 Sheldon Street Brantford, Ontario N3T 6C2
$2,100 Monthly
Welcome to 25 Sheldon Street, located in the highly sought-after Old West Brant neighbourhood. This carpet-free main-floor unit offers 984 sq. ft. of bright and functional living space, featuring 3 bedrooms and 1 full bathroom. The layout includes a spacious living room, a dedicated dining area, and a practical galley kitchen with plenty of cabinet space. One of the bedrooms offers a walkout to the rear deck, creating an easy indoor-outdoor flow and a great spot to unwind or enjoy the backyard. With its clean finishes and comfortable layout, this home is ideal for small families, professionals, or anyone seeking a well-kept rental in a great location. Close to shopping, schools, parks, and scenic walking trails, this property offers both convenience and lifestyle in one of Brantford's most desirable areas. (id:60365)
Property Details
| MLS® Number | X12573108 |
| Property Type | Single Family |
| ParkingSpaceTotal | 1 |
Building
| BathroomTotal | 1 |
| BedroomsAboveGround | 3 |
| BedroomsTotal | 3 |
| ArchitecturalStyle | Bungalow |
| BasementType | None |
| ConstructionStyleAttachment | Semi-detached |
| CoolingType | None |
| ExteriorFinish | Brick |
| FoundationType | Poured Concrete |
| HeatingFuel | Electric |
| HeatingType | Baseboard Heaters |
| StoriesTotal | 1 |
| SizeInterior | 700 - 1100 Sqft |
| Type | House |
| UtilityWater | Municipal Water |
Parking
| No Garage |
Land
| Acreage | No |
| SizeFrontage | 30 Ft ,3 In |
| SizeIrregular | 30.3 Ft |
| SizeTotalText | 30.3 Ft |
Rooms
| Level | Type | Length | Width | Dimensions |
|---|---|---|---|---|
| Main Level | Kitchen | 4.6 m | 2.39 m | 4.6 m x 2.39 m |
| Main Level | Living Room | 3.68 m | 3.28 m | 3.68 m x 3.28 m |
| Main Level | Dining Room | 3.15 m | 2.54 m | 3.15 m x 2.54 m |
| Main Level | Bedroom | 3.58 m | 3.28 m | 3.58 m x 3.28 m |
| Main Level | Bedroom | 3.28 m | 2.39 m | 3.28 m x 2.39 m |
| Main Level | Bedroom | 3.1 m | 2.29 m | 3.1 m x 2.29 m |
https://www.realtor.ca/real-estate/29133062/25-sheldon-street-brantford
Andrew Peter Evans
Salesperson
325 Fairview Dr Unit 4b
Brantford, Ontario L3R 2X3

