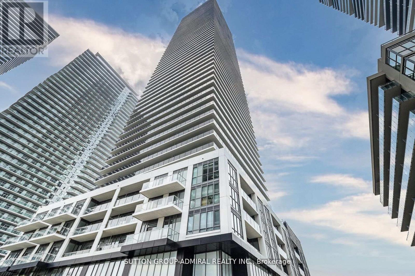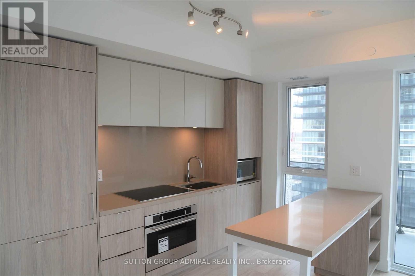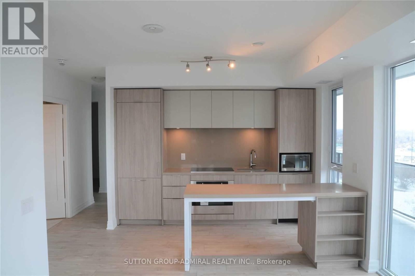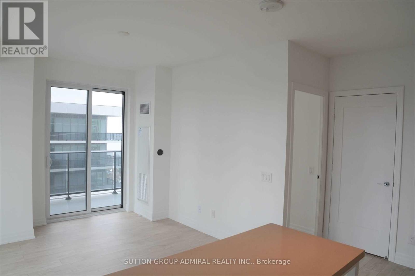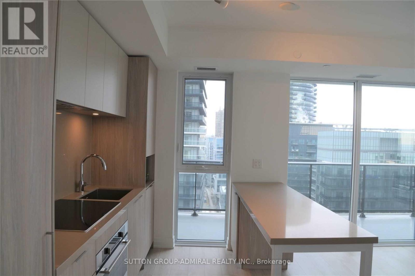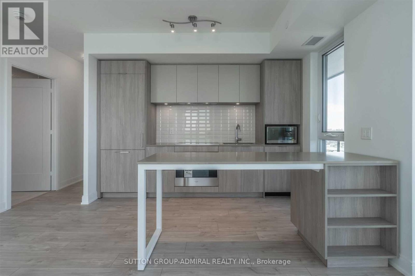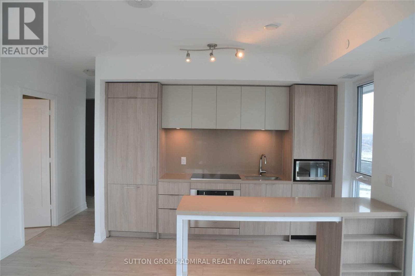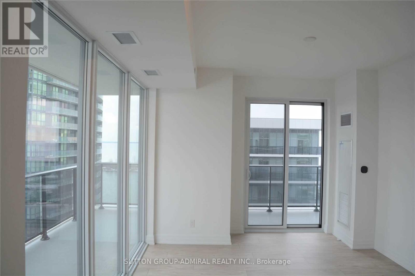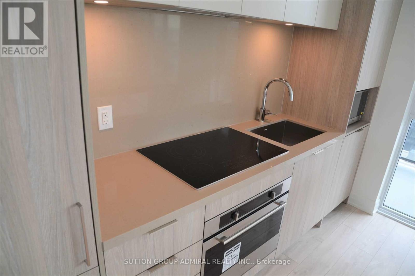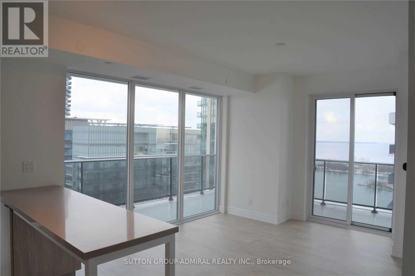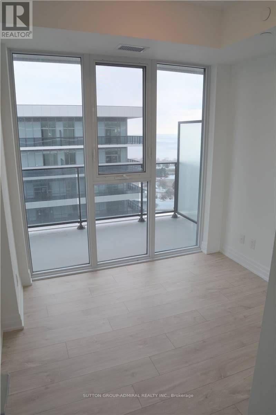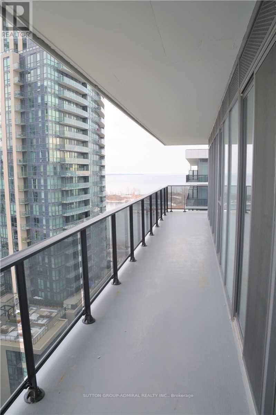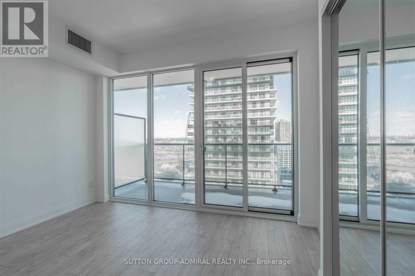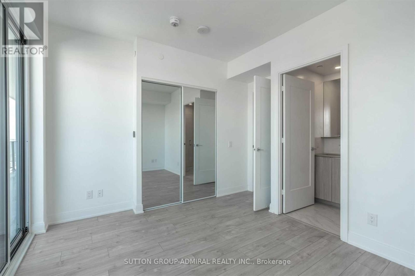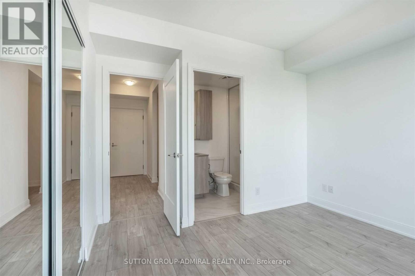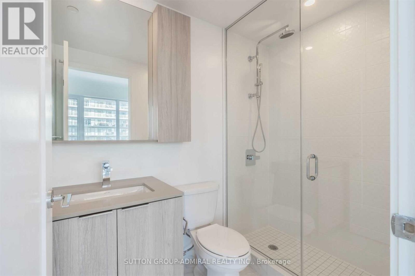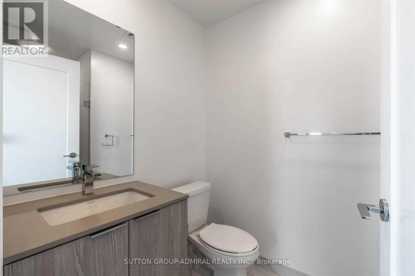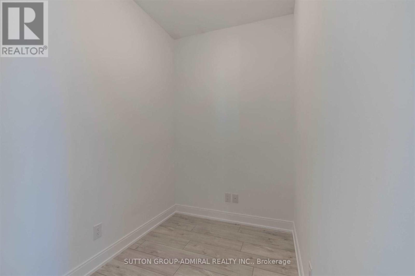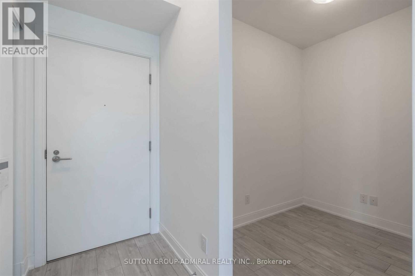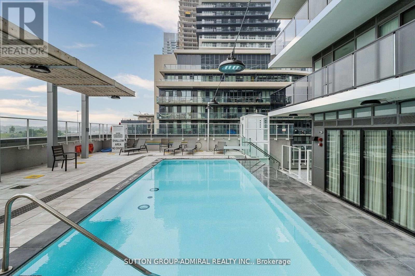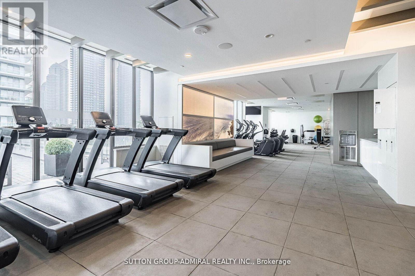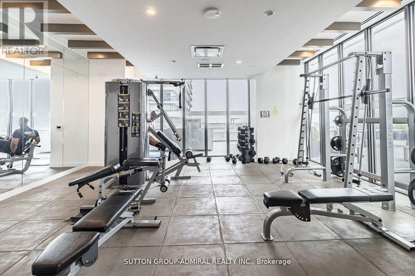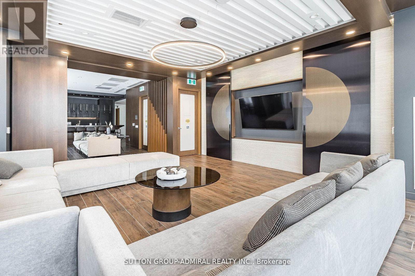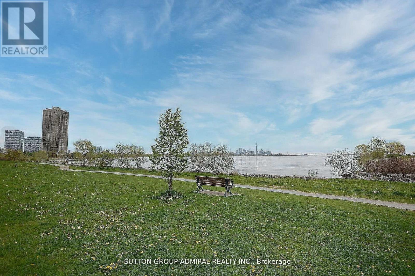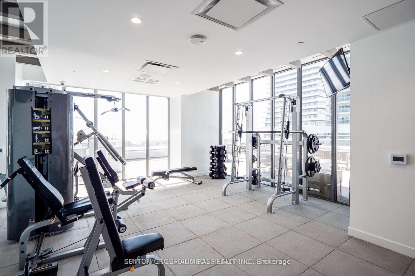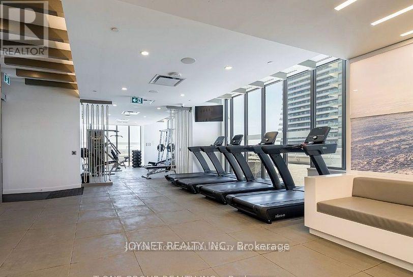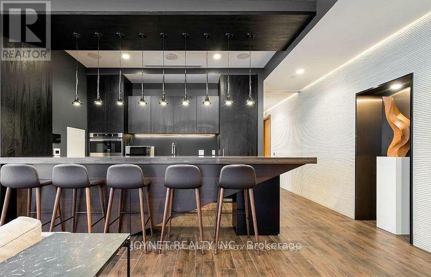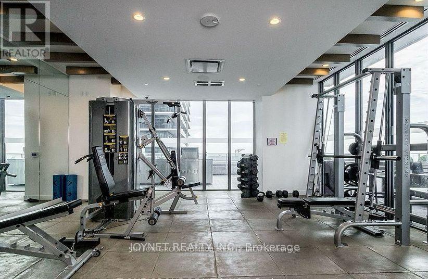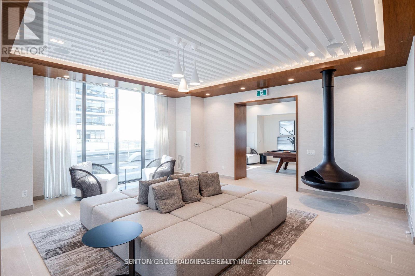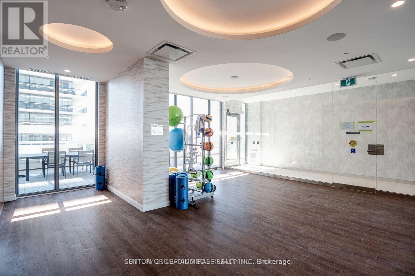1704 - 70 Annie Craig Drive Toronto, Ontario M8V 0G2
$3,300 Monthly
Welcome to Vita on the Lake - a stunning waterfront 2-bedroom plus den condo featuring a wrap-around balcony with breathtaking, unobstructed lake views. Experience true lakefront luxury in this remarkable, one-of-a-kind suite. This bright and spacious open-concept layout offers floor-to-ceiling windows with gorgeous southern exposure, filling the suite with natural light. The contemporary modern kitchen features a large center island and high-end stainless steel appliances, perfect for both everyday living and entertaining.Located in an exceptional and highly coveted waterfront community, you're just steps from scenic walking trails, boating marinas, shops, and trendy restaurants - and only 15 minutes from both Downtown Toronto and Pearson International Airport.Residents enjoy access to state-of-the-art amenities in the newest Vita on the Lake building, offering an elevated lifestyle in a truly unmatched location. (id:60365)
Property Details
| MLS® Number | W12571104 |
| Property Type | Single Family |
| Community Name | Mimico |
| AmenitiesNearBy | Beach, Marina, Park, Public Transit |
| CommunityFeatures | Pets Allowed With Restrictions |
| Features | Balcony, Carpet Free |
| ParkingSpaceTotal | 1 |
| PoolType | Outdoor Pool |
Building
| BathroomTotal | 2 |
| BedroomsAboveGround | 2 |
| BedroomsBelowGround | 1 |
| BedroomsTotal | 3 |
| Age | New Building |
| Amenities | Security/concierge, Exercise Centre, Party Room, Recreation Centre, Storage - Locker |
| Appliances | Dishwasher, Dryer, Microwave, Stove, Washer, Window Coverings, Refrigerator |
| BasementType | None |
| CoolingType | Central Air Conditioning |
| ExteriorFinish | Brick |
| FlooringType | Laminate |
| HeatingFuel | Natural Gas |
| HeatingType | Forced Air |
| SizeInterior | 800 - 899 Sqft |
| Type | Apartment |
Parking
| Underground | |
| Garage |
Land
| Acreage | No |
| LandAmenities | Beach, Marina, Park, Public Transit |
| SurfaceWater | Lake/pond |
Rooms
| Level | Type | Length | Width | Dimensions |
|---|---|---|---|---|
| Ground Level | Kitchen | Measurements not available | ||
| Ground Level | Living Room | Measurements not available | ||
| Ground Level | Office | Measurements not available | ||
| Ground Level | Bedroom | Measurements not available | ||
| Ground Level | Bedroom 2 | Measurements not available | ||
| Ground Level | Laundry Room | Measurements not available |
https://www.realtor.ca/real-estate/29131085/1704-70-annie-craig-drive-toronto-mimico-mimico
Nancy Tajick
Broker
1206 Centre Street
Thornhill, Ontario L4J 3M9

