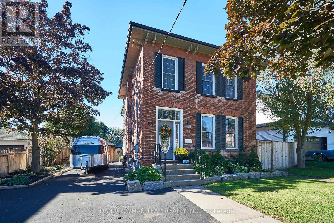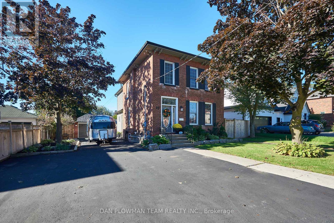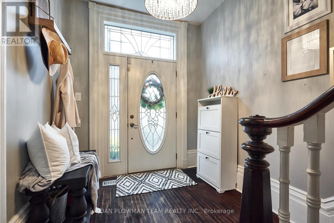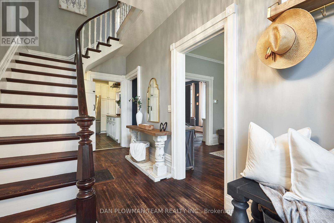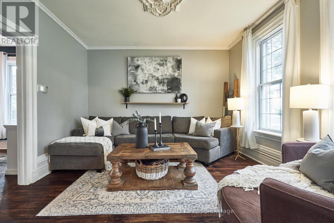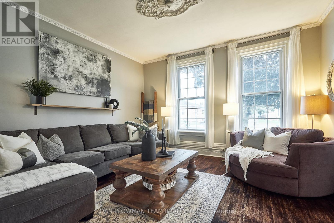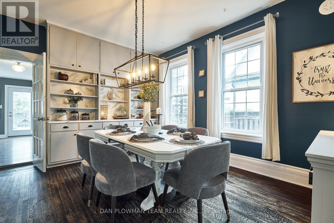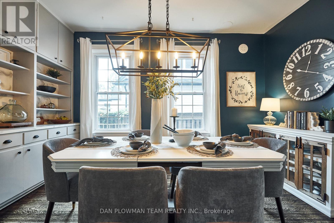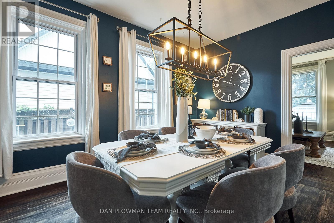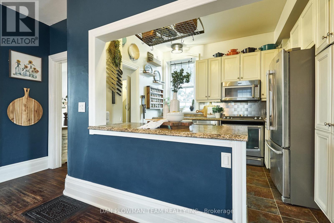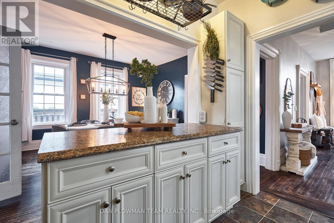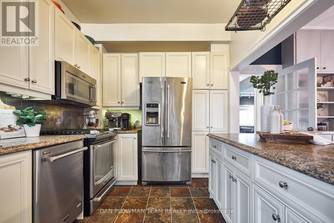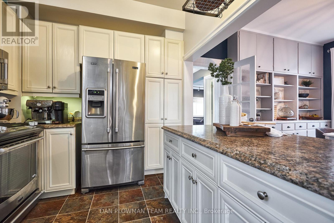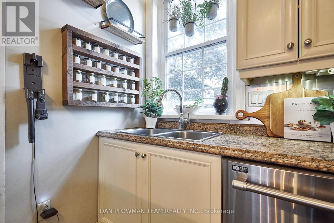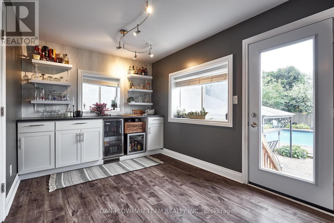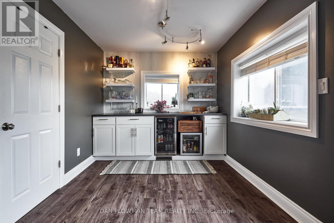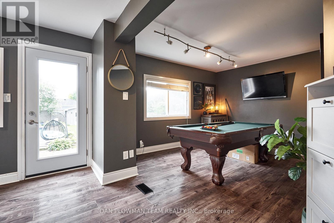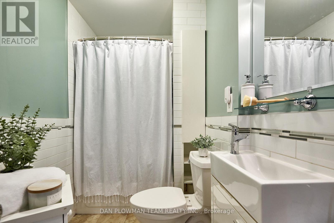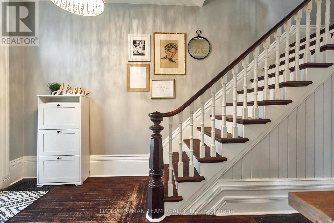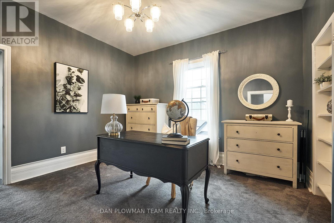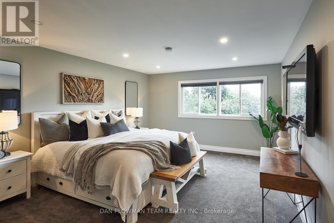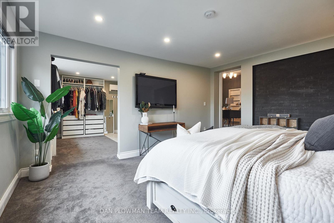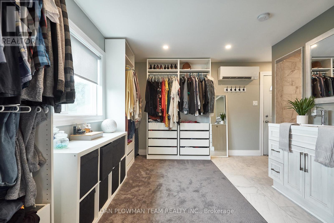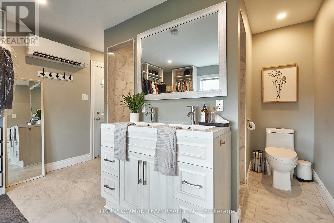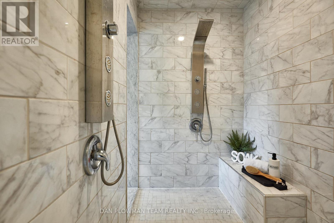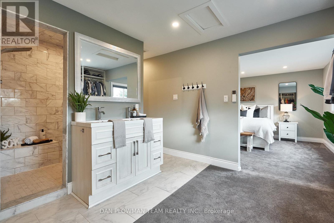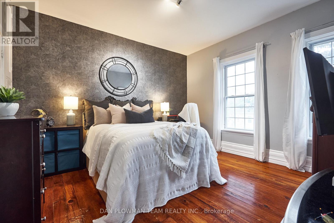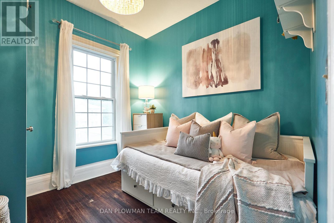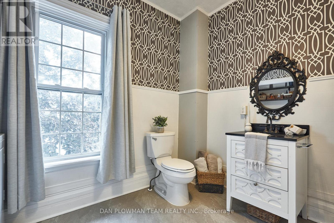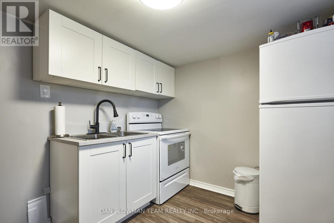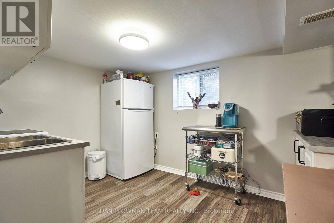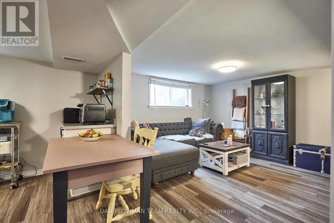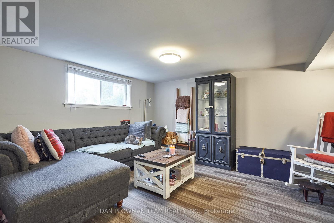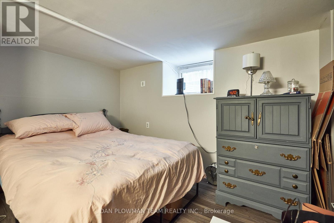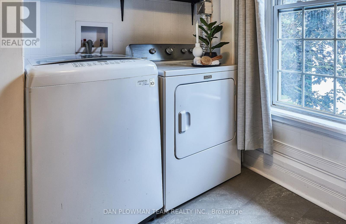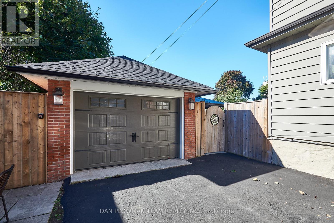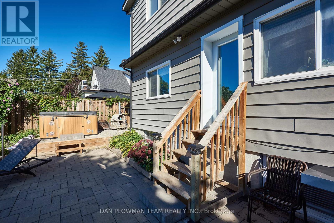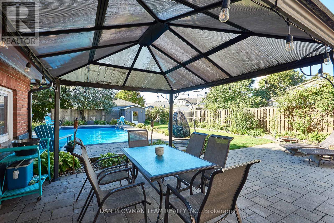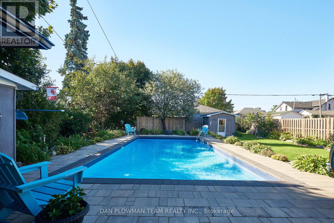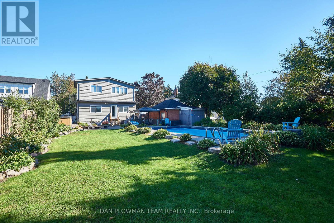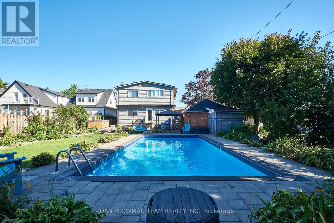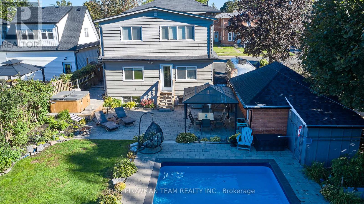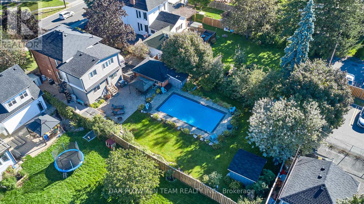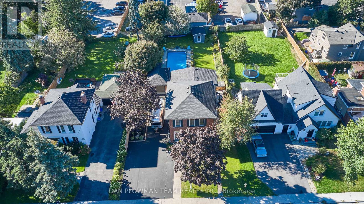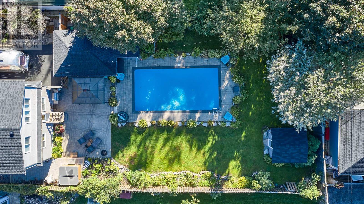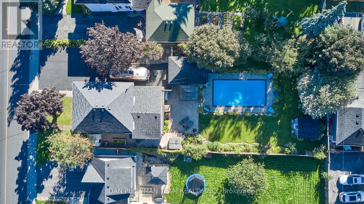89 Church Street Clarington, Ontario L1C 1S9
$1,150,000
All The Character Of Yesteryear Combined With Today's Modern Touches, This Truly Unique Century Home Is An Absolute Show Stopper! Main Floor Includes Large Bright Windows & Beautiful Hardwood Floors In Both The Living & Dining Rooms & A Kitchen With Stainless Steel Appliances & Open View Into The Dining Room. Head On Back To The Family/Rec Area Complete With Dry Bar & Walkout To The Entertainers Dream Backyard, Deep, Private & Fully-Fenced With Hot Tub & Inground Pool! 3 Rooms Upstairs Including A Primary Bedroom Complete With Attached Office, Huge Ensuite/Walk In Closet & A Walkout To A Spiral Staircase Leading Down To The Backyard! Finished Basement With Separate Entrance Includes Its Own Kitchen, Living Room, Bedroom And 3pcs Bath, As Well As Tons Of Storage Space! (id:60365)
Property Details
| MLS® Number | E12571358 |
| Property Type | Single Family |
| Community Name | Bowmanville |
| ParkingSpaceTotal | 8 |
| PoolType | Inground Pool |
Building
| BathroomTotal | 5 |
| BedroomsAboveGround | 3 |
| BedroomsBelowGround | 1 |
| BedroomsTotal | 4 |
| Appliances | Water Heater |
| BasementDevelopment | Finished |
| BasementType | N/a (finished) |
| ConstructionStyleAttachment | Detached |
| CoolingType | Central Air Conditioning |
| ExteriorFinish | Brick, Vinyl Siding |
| FlooringType | Laminate, Hardwood, Ceramic, Carpeted |
| FoundationType | Concrete |
| HalfBathTotal | 1 |
| HeatingFuel | Natural Gas |
| HeatingType | Forced Air |
| StoriesTotal | 2 |
| SizeInterior | 2000 - 2500 Sqft |
| Type | House |
| UtilityWater | Municipal Water |
Parking
| Detached Garage | |
| Garage |
Land
| Acreage | No |
| Sewer | Sanitary Sewer |
| SizeDepth | 167 Ft |
| SizeFrontage | 63 Ft |
| SizeIrregular | 63 X 167 Ft |
| SizeTotalText | 63 X 167 Ft |
Rooms
| Level | Type | Length | Width | Dimensions |
|---|---|---|---|---|
| Basement | Kitchen | 2.54 m | 3.58 m | 2.54 m x 3.58 m |
| Basement | Living Room | 4.32 m | 3.64 m | 4.32 m x 3.64 m |
| Basement | Bedroom | 4.02 m | 3.42 m | 4.02 m x 3.42 m |
| Main Level | Living Room | 4 m | 4 m | 4 m x 4 m |
| Main Level | Dining Room | 4.51 m | 3.89 m | 4.51 m x 3.89 m |
| Main Level | Kitchen | 3.18 m | 2.66 m | 3.18 m x 2.66 m |
| Main Level | Family Room | 3.1 m | 3.64 m | 3.1 m x 3.64 m |
| Main Level | Recreational, Games Room | 2.72 m | 3.67 m | 2.72 m x 3.67 m |
| Upper Level | Primary Bedroom | 4.71 m | 4.05 m | 4.71 m x 4.05 m |
| Upper Level | Office | 3.8 m | 3.7 m | 3.8 m x 3.7 m |
| Upper Level | Bedroom 2 | 4.02 m | 3.75 m | 4.02 m x 3.75 m |
| Upper Level | Bedroom 3 | 2.73 m | 2.85 m | 2.73 m x 2.85 m |
https://www.realtor.ca/real-estate/29131376/89-church-street-clarington-bowmanville-bowmanville
Dan Plowman
Salesperson
800 King St West
Oshawa, Ontario L1J 2L5

