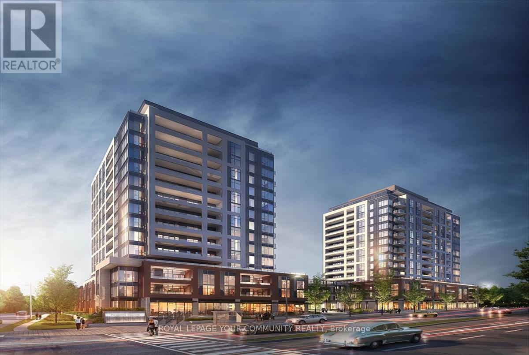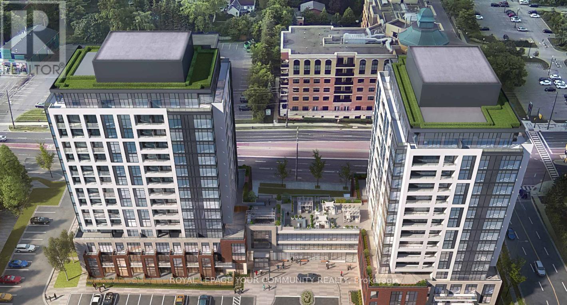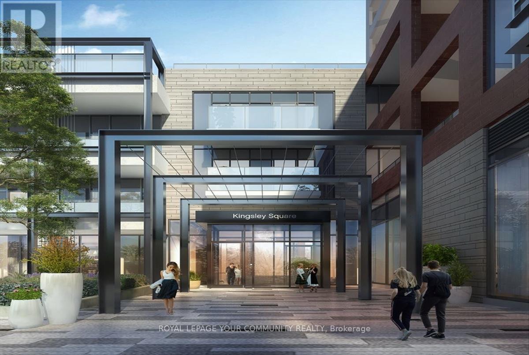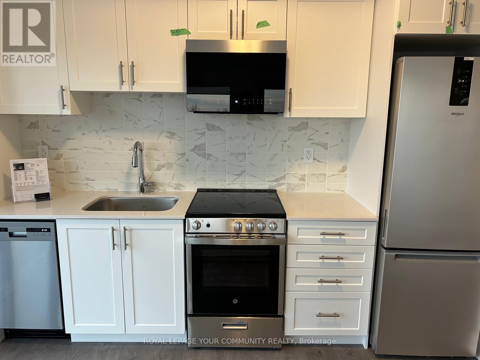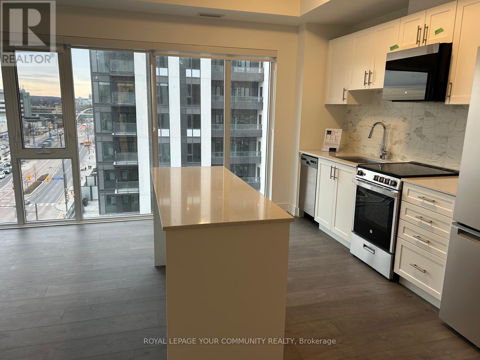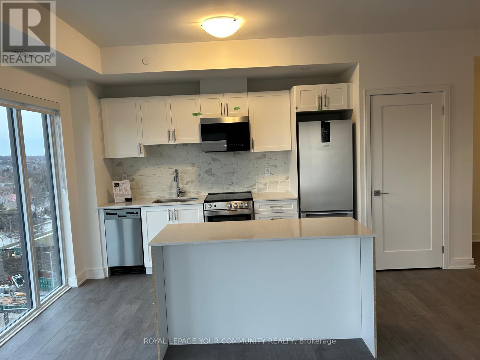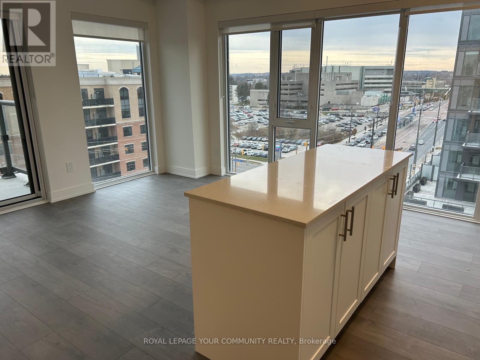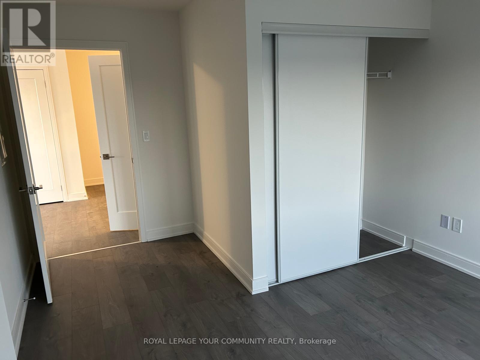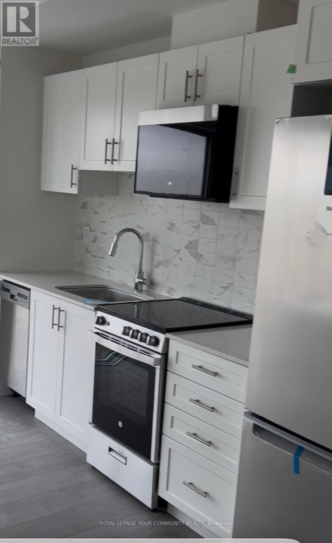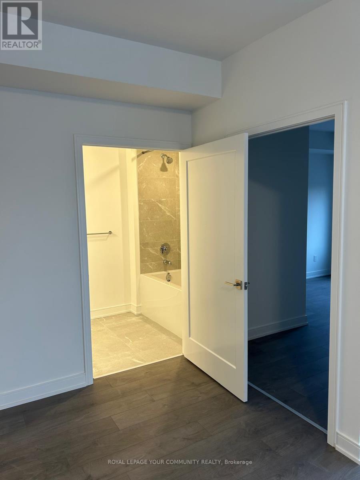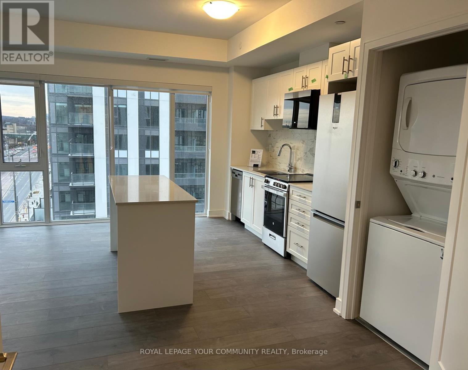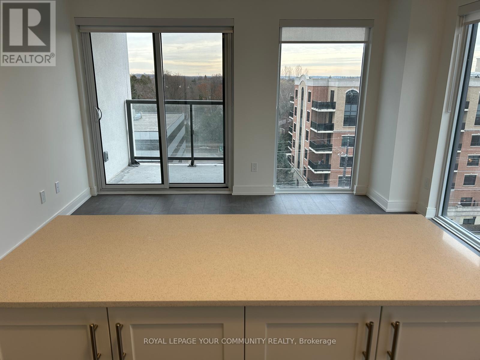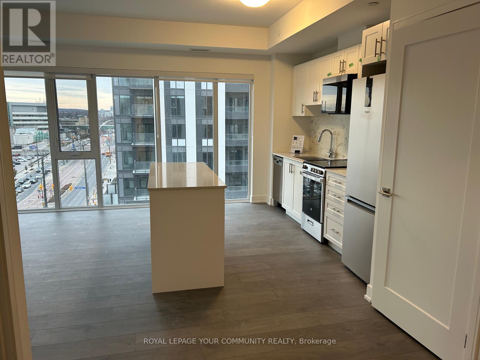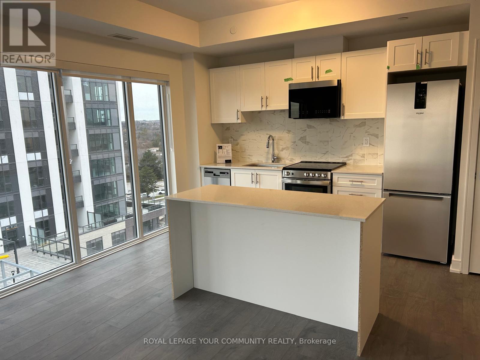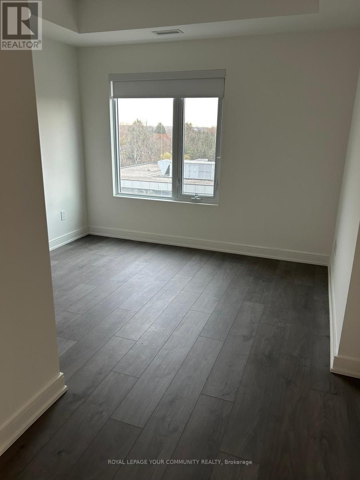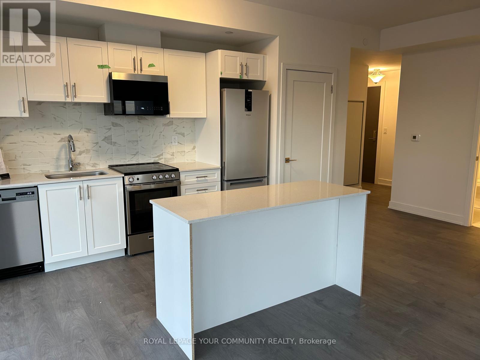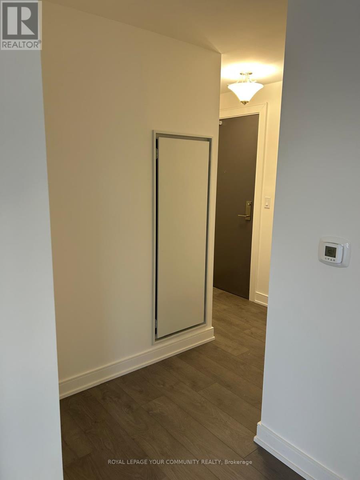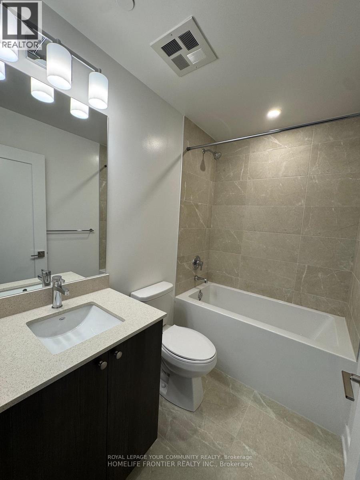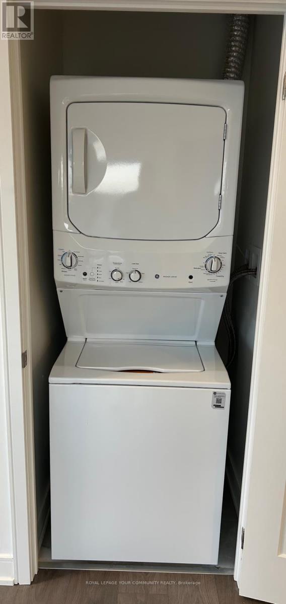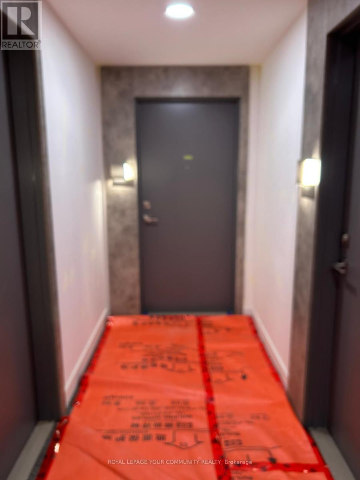B708 - 715 Davis Drive Newmarket, Ontario L3Y 0J2
$2,150 Monthly
Bright and spacious brand-new 1-bedroom condo at Kingsley Square, offering a south/West-facing layout filled with natural light, 9' ceilings, laminate flooring throughout, and a modern kitchen with quartz countertops and stainless-steel appliances. Enjoy private balcony, underground parking with EV rough-in, and an owned locker. This luxury building features top-tier amenities including a 24-hour concierge, fitness centre, yoga area, party /meeting room, rooftop terrace with BBQs, guest suites, and visitor parking. Unmatched location on Davis Drive, steps to Southlake Regional Health Centre, minutes to GO Transit, Hwy 404, Upper Canada Mall, historic Main Street, parks, restaurants, supermarkets, and Costco. A perfect blend of comfort, style, and convenience in Newmarket's newest condo community. (id:60365)
Property Details
| MLS® Number | N12571582 |
| Property Type | Single Family |
| Community Name | Huron Heights-Leslie Valley |
| AmenitiesNearBy | Public Transit, Hospital |
| CommunityFeatures | Pets Allowed With Restrictions |
| Features | Balcony, In Suite Laundry, Guest Suite |
| ParkingSpaceTotal | 1 |
| ViewType | City View |
Building
| BathroomTotal | 1 |
| BedroomsAboveGround | 1 |
| BedroomsTotal | 1 |
| Age | New Building |
| Amenities | Visitor Parking, Exercise Centre, Security/concierge, Storage - Locker |
| Appliances | Garage Door Opener Remote(s), Dishwasher, Dryer, Hood Fan, Stove, Washer, Refrigerator |
| BasementType | None |
| CoolingType | Central Air Conditioning |
| ExteriorFinish | Brick, Concrete |
| FireProtection | Smoke Detectors, Security Guard |
| FireplacePresent | Yes |
| FlooringType | Laminate |
| HeatingFuel | Natural Gas |
| HeatingType | Forced Air |
| SizeInterior | 600 - 699 Sqft |
| Type | Apartment |
Parking
| Underground | |
| Garage |
Land
| Acreage | No |
| LandAmenities | Public Transit, Hospital |
| LandscapeFeatures | Landscaped |
Rooms
| Level | Type | Length | Width | Dimensions |
|---|---|---|---|---|
| Main Level | Kitchen | 16.3 m | 12.11 m | 16.3 m x 12.11 m |
| Main Level | Living Room | 16.3 m | 12.11 m | 16.3 m x 12.11 m |
| Main Level | Dining Room | 16.3 m | 12.11 m | 16.3 m x 12.11 m |
| Main Level | Bedroom | 11.1 m | 10 m | 11.1 m x 10 m |
| Main Level | Laundry Room | 4.49 m | 4.49 m | 4.49 m x 4.49 m |
Iraj Zarrabi
Broker
8854 Yonge Street
Richmond Hill, Ontario L4C 0T4

