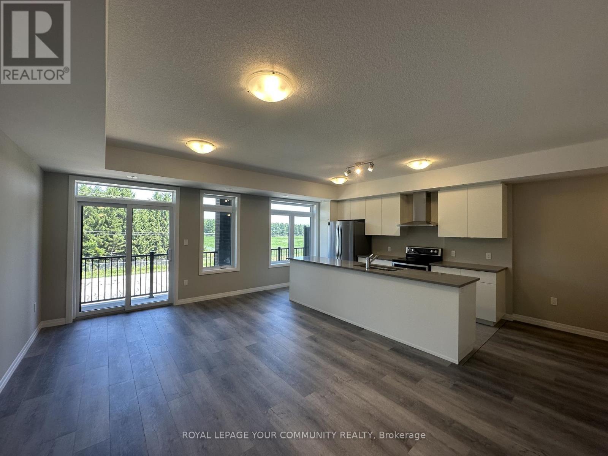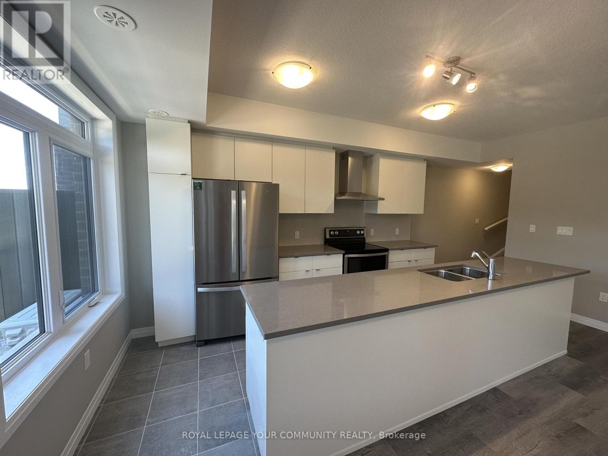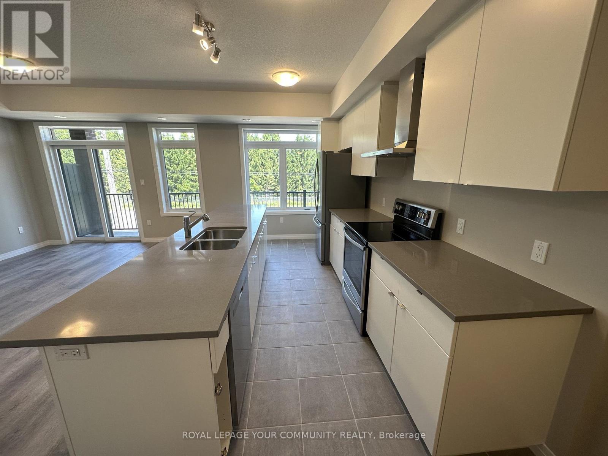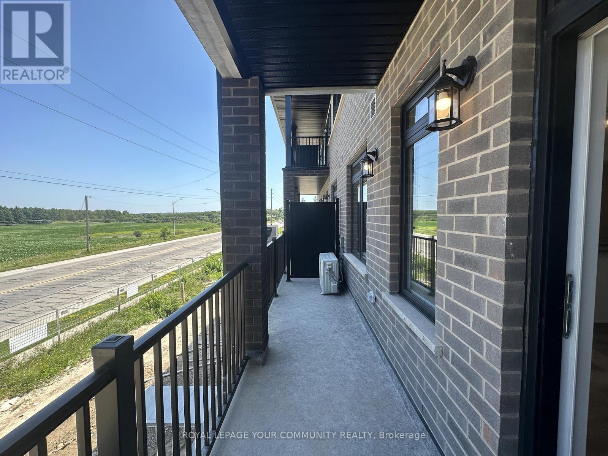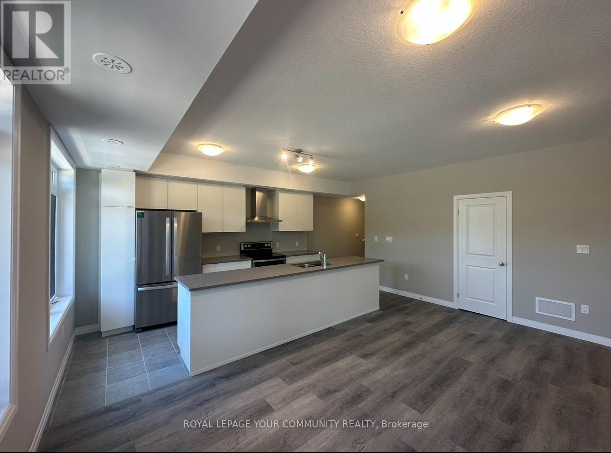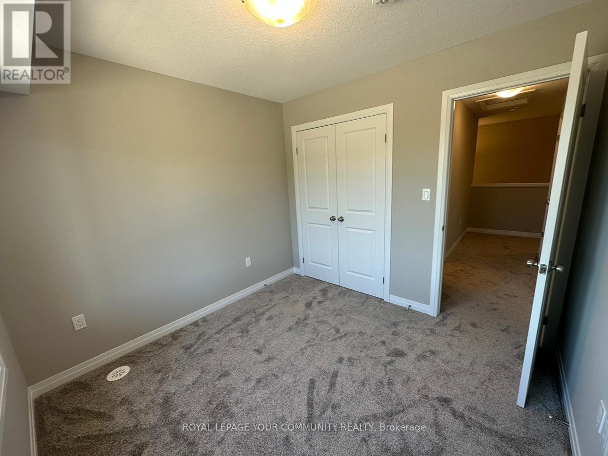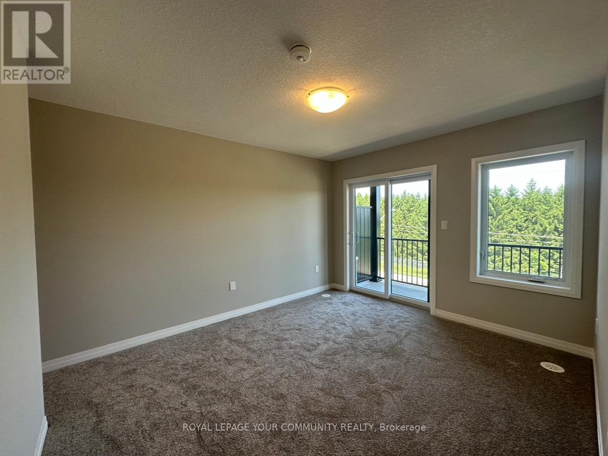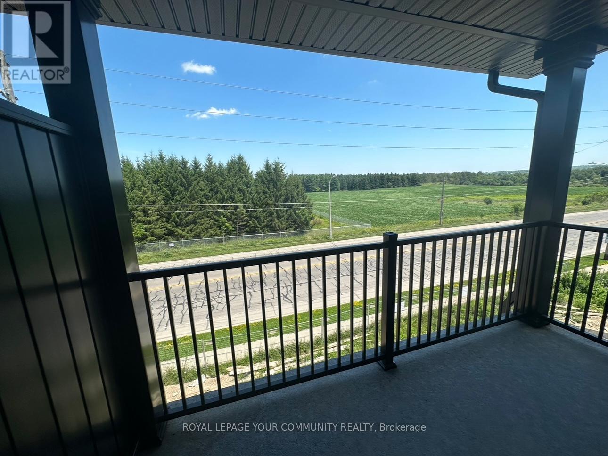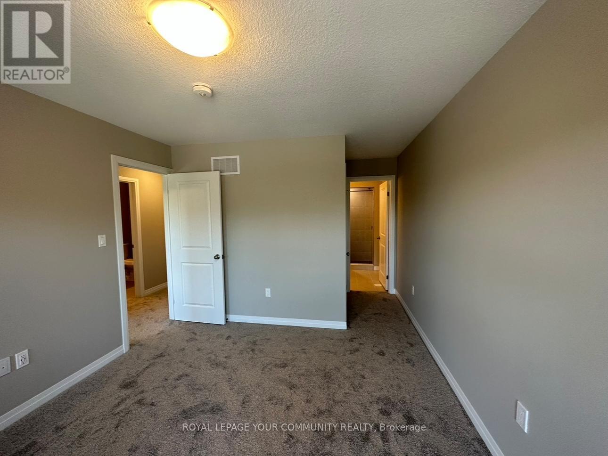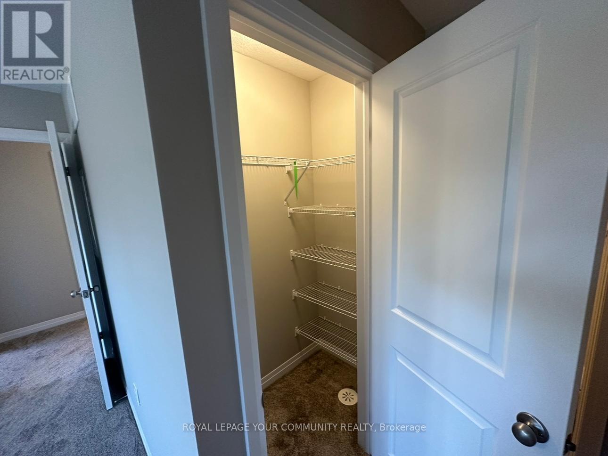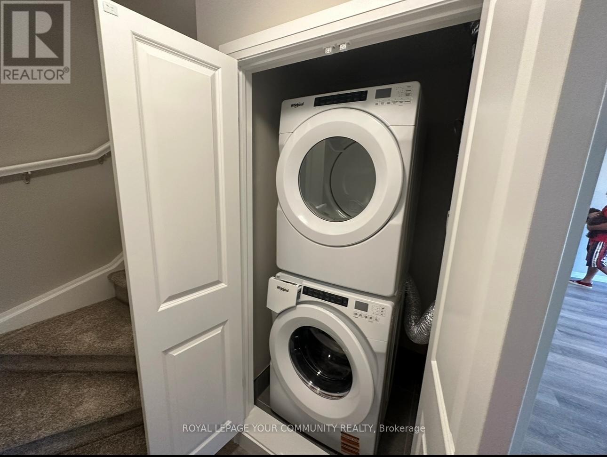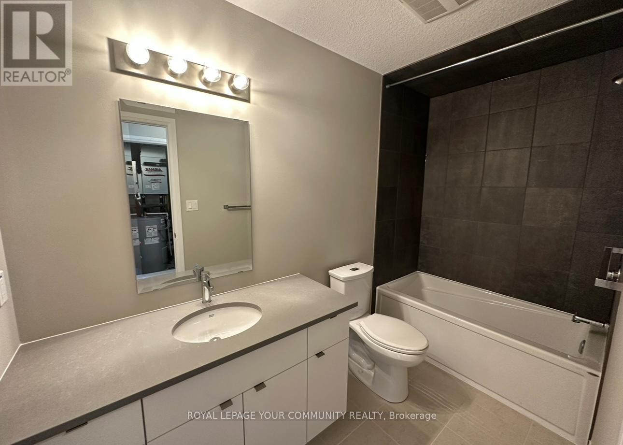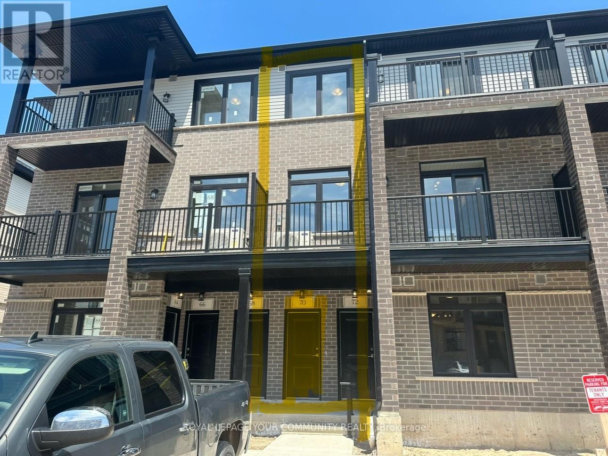70 Thatcher Drive Guelph, Ontario N1L 1B3
$2,650 Monthly
Experience contemporary living in this brand-new, end-unit 2-bedroom condo townhome by Fusion Homes, located in South Guelph. Flooded with natural light, this spacious home features a modern open-concept design and an upgraded kitchen. The great room is finished with upgraded laminate flooring and opens directly to a covered patio, an ideal spot to enjoy your morning coffee or unwind under the evening sky. Perfectly positioned just minutes from the University of Guelph, Hwy 401, Stone Road Mall, public transit, parks, trails, golf courses, and all essential amenities, this move-in-ready home offers unmatched convenience. As a Fusion-built residence, you'll enjoy exceptional construction quality. Welcome to the art of elevated living, be the first to call this exceptional townhome home. (id:60365)
Property Details
| MLS® Number | X12571722 |
| Property Type | Single Family |
| Community Name | Kortright East |
| CommunityFeatures | Pets Allowed With Restrictions |
| Features | Balcony, In Suite Laundry |
| ParkingSpaceTotal | 1 |
Building
| BathroomTotal | 3 |
| BedroomsAboveGround | 2 |
| BedroomsTotal | 2 |
| Age | New Building |
| BasementType | None |
| CoolingType | Central Air Conditioning |
| ExteriorFinish | Brick |
| HalfBathTotal | 1 |
| HeatingFuel | Natural Gas |
| HeatingType | Forced Air |
| StoriesTotal | 2 |
| SizeInterior | 1200 - 1399 Sqft |
| Type | Row / Townhouse |
Parking
| No Garage |
Land
| Acreage | No |
Rooms
| Level | Type | Length | Width | Dimensions |
|---|---|---|---|---|
| Second Level | Living Room | 18 m | 12 m | 18 m x 12 m |
| Second Level | Kitchen | 14 m | 7 m | 14 m x 7 m |
| Third Level | Primary Bedroom | 12 m | 10 m | 12 m x 10 m |
| Third Level | Bedroom 2 | 9 m | 9 m | 9 m x 9 m |
https://www.realtor.ca/real-estate/29131645/70-thatcher-drive-guelph-kortright-east-kortright-east
Taylor Sykes
Salesperson
187 King Street East
Toronto, Ontario M5A 1J5

