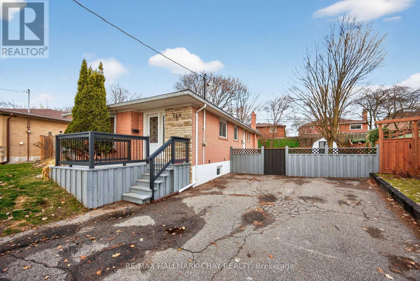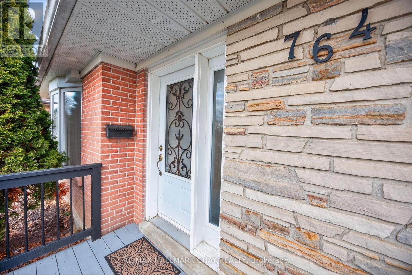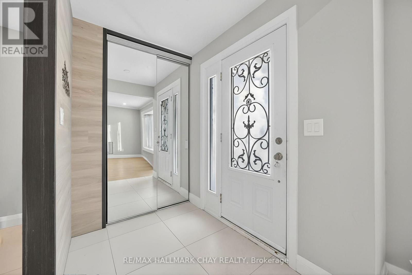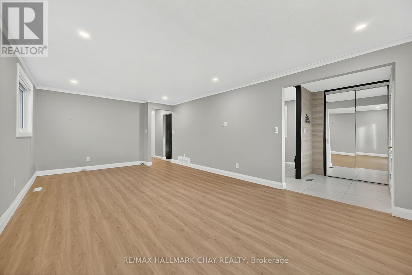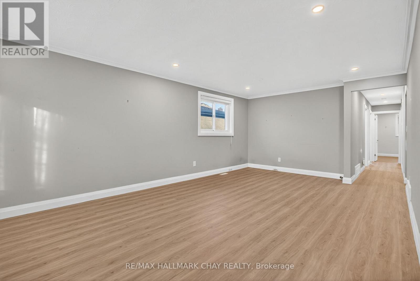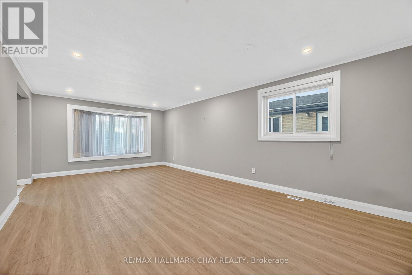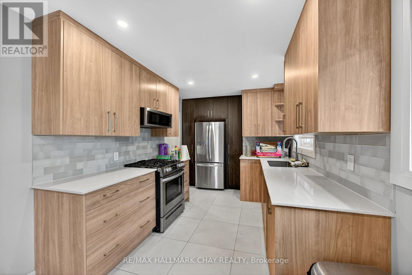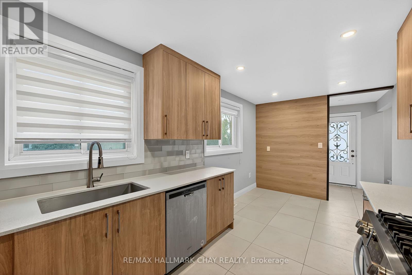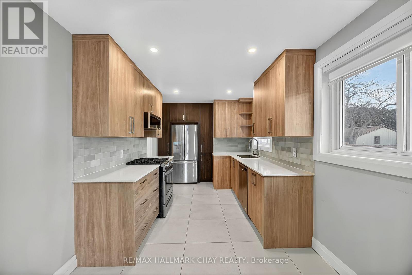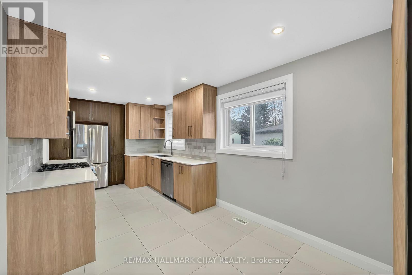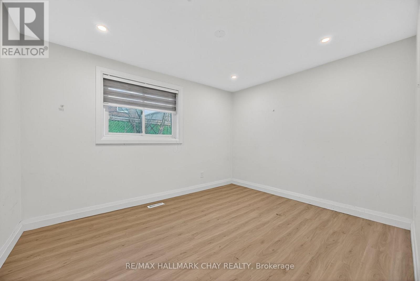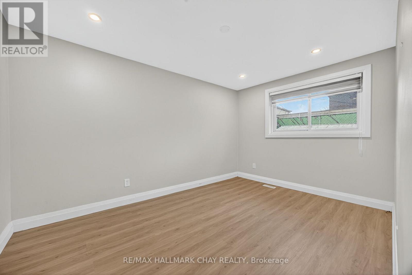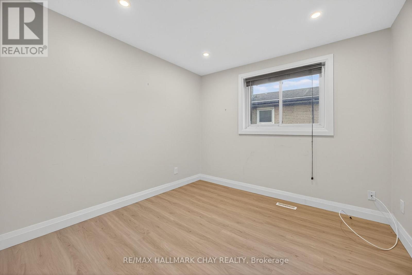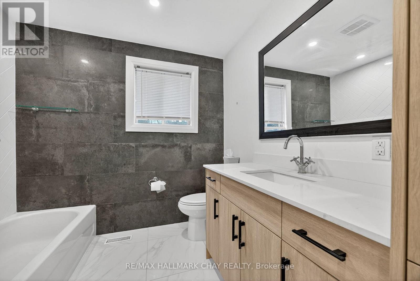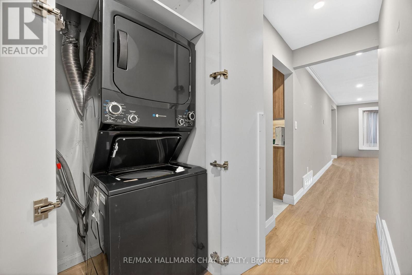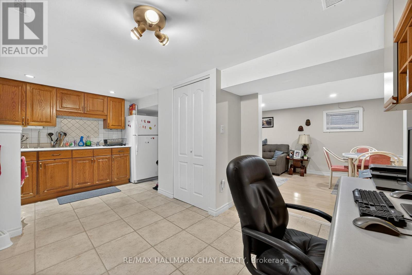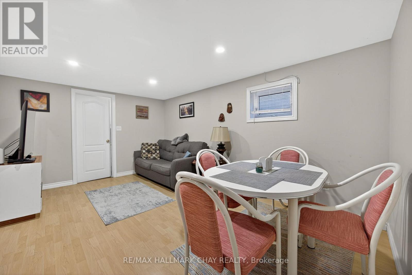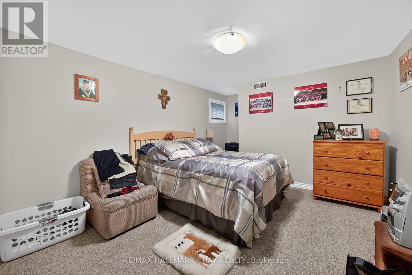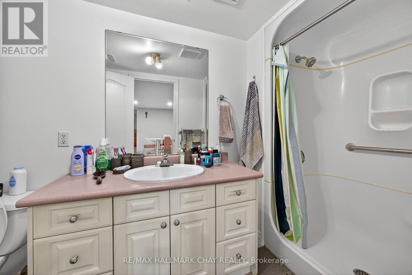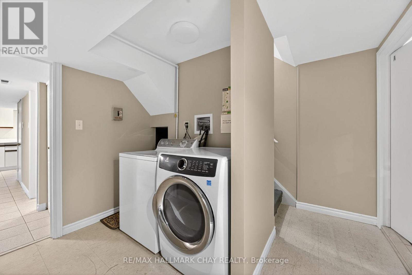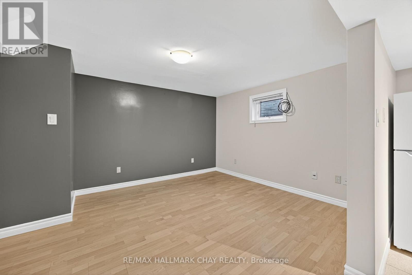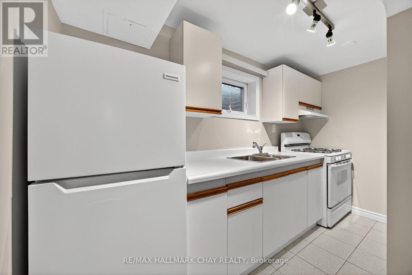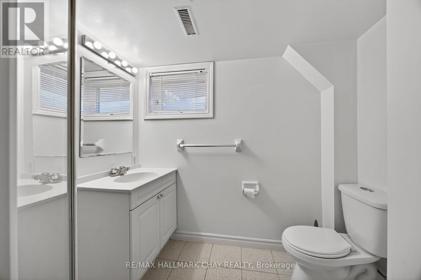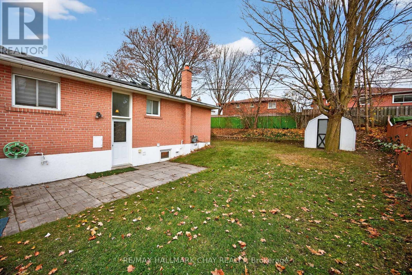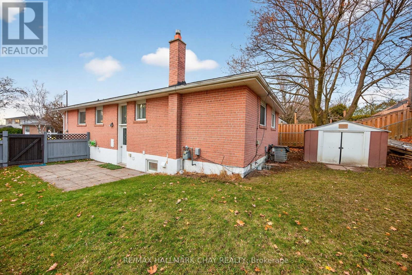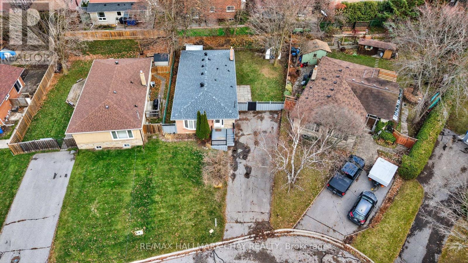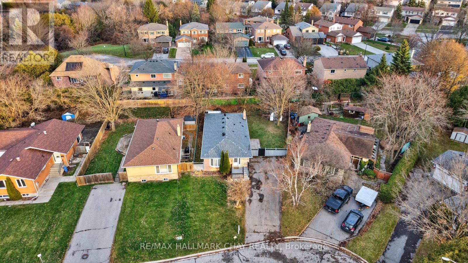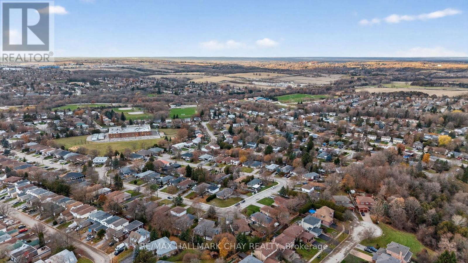764 Botany Hill Crescent Newmarket, Ontario L3Y 3A8
$948,000
Fantastic opportunity to own a detached bungalow with a modern main-floor renovation completed in 2021. The main level features a spacious living and dining area with a bay window, an eat-in kitchen with stainless steel appliances, quartz countertops, a stylish backsplash, and a breakfast area. Stacked washer and dryer on the main floor. Three generous bedrooms with vinyl flooring and an updated 4-piece bathroom.The basement offers two self-contained units: a one-bedroom apartment with a large eat-in kitchen, spacious living area, and a full-size bedroom with closet; plus a bachelor unit with a 3-piece bathroom and a good-sized kitchen. Additional laundry set in the basement.Roof done in 2025. AC (2019), furnace (2020). Hot water tank is owned. (id:60365)
Property Details
| MLS® Number | N12571832 |
| Property Type | Single Family |
| Community Name | Huron Heights-Leslie Valley |
| Features | In-law Suite |
Building
| BathroomTotal | 3 |
| BedroomsAboveGround | 3 |
| BedroomsBelowGround | 1 |
| BedroomsTotal | 4 |
| Appliances | Water Heater, Dishwasher, Dryer, Hood Fan, Microwave, Range, Two Stoves, Washer, Two Refrigerators |
| ArchitecturalStyle | Raised Bungalow |
| BasementDevelopment | Finished |
| BasementFeatures | Apartment In Basement |
| BasementType | N/a, N/a (finished) |
| ConstructionStyleAttachment | Detached |
| CoolingType | Central Air Conditioning |
| ExteriorFinish | Brick |
| FlooringType | Ceramic, Laminate, Vinyl, Tile |
| FoundationType | Concrete |
| HeatingFuel | Natural Gas |
| HeatingType | Forced Air |
| StoriesTotal | 1 |
| SizeInterior | 1100 - 1500 Sqft |
| Type | House |
| UtilityWater | Municipal Water |
Parking
| No Garage |
Land
| Acreage | No |
| Sewer | Sanitary Sewer |
| SizeDepth | 107 Ft ,9 In |
| SizeFrontage | 45 Ft ,7 In |
| SizeIrregular | 45.6 X 107.8 Ft |
| SizeTotalText | 45.6 X 107.8 Ft |
Rooms
| Level | Type | Length | Width | Dimensions |
|---|---|---|---|---|
| Basement | Living Room | 4.46 m | 3.21 m | 4.46 m x 3.21 m |
| Basement | Kitchen | 5.02 m | 3.34 m | 5.02 m x 3.34 m |
| Basement | Living Room | 4.67 m | 3.21 m | 4.67 m x 3.21 m |
| Basement | Bedroom | 4.46 m | 3.21 m | 4.46 m x 3.21 m |
| Basement | Kitchen | 3.34 m | 1.83 m | 3.34 m x 1.83 m |
| Main Level | Kitchen | 5.92 m | 2.6 m | 5.92 m x 2.6 m |
| Main Level | Living Room | 4 m | 3.94 m | 4 m x 3.94 m |
| Main Level | Dining Room | 2.82 m | 3.94 m | 2.82 m x 3.94 m |
| Main Level | Primary Bedroom | 3.95 m | 2.83 m | 3.95 m x 2.83 m |
| Main Level | Bedroom 2 | 3.71 m | 2.94 m | 3.71 m x 2.94 m |
| Main Level | Bedroom 3 | 3 m | 2.84 m | 3 m x 2.84 m |
Curtis Goddard
Broker
450 Holland St West #4
Bradford, Ontario L3Z 0G1
Forough Heidari Morad
Salesperson
450 Holland St West #4
Bradford, Ontario L3Z 0G1

