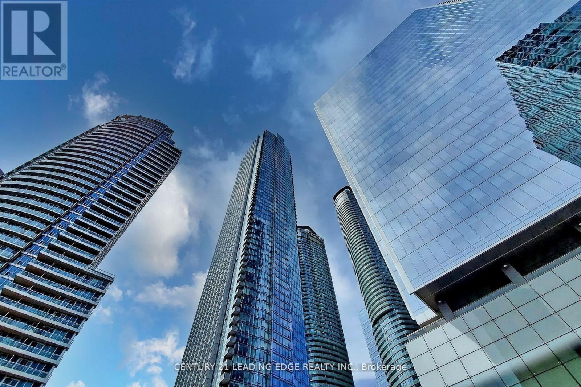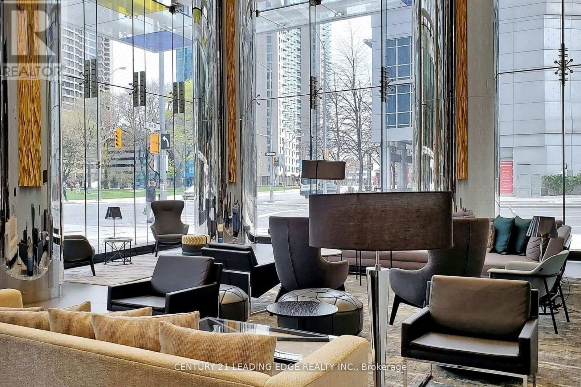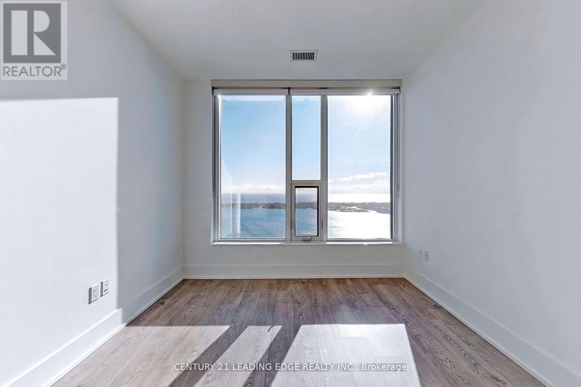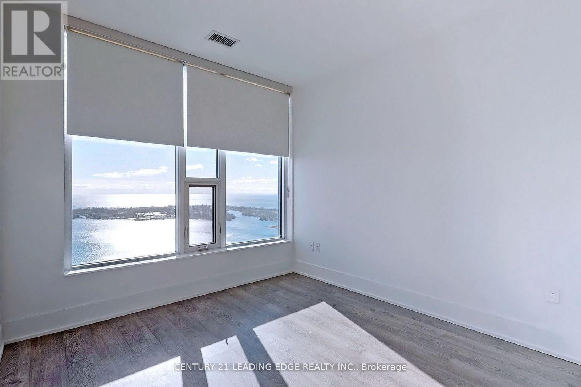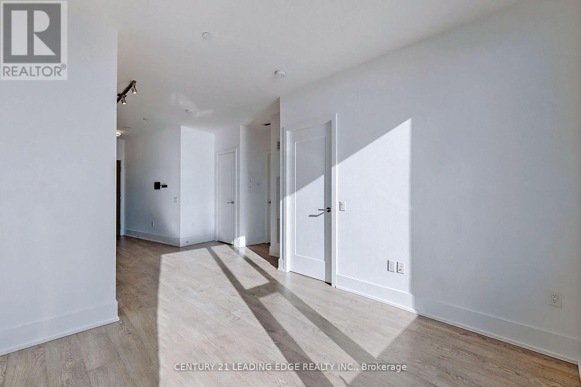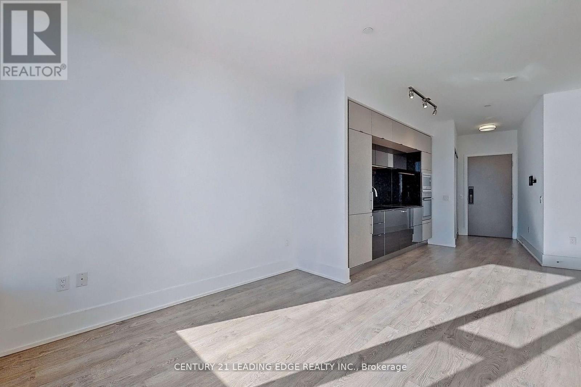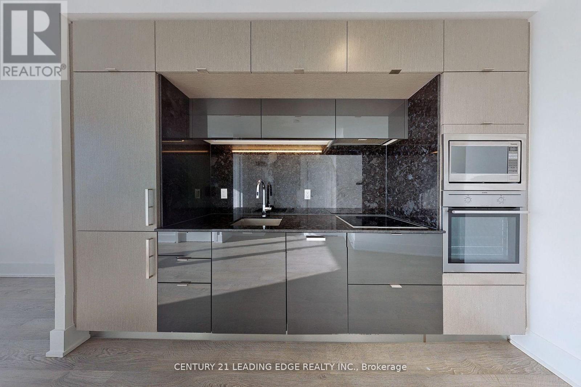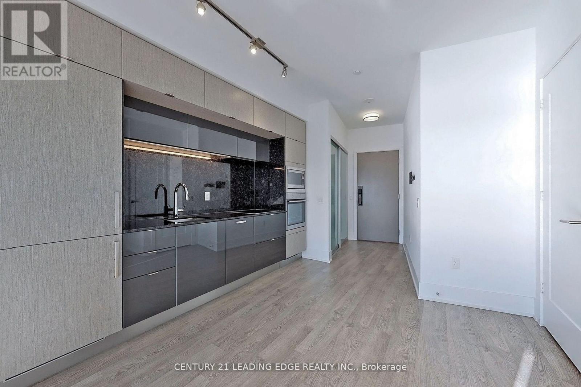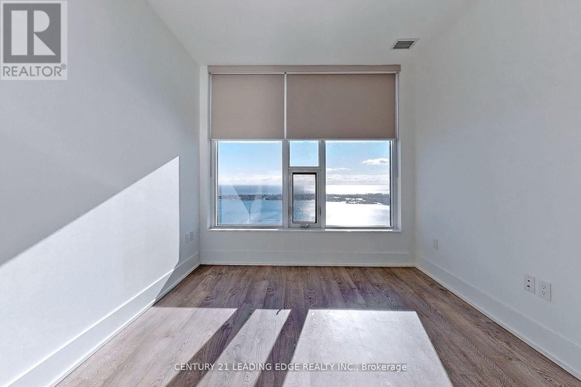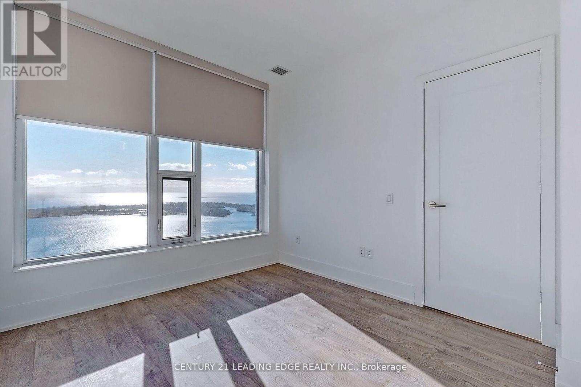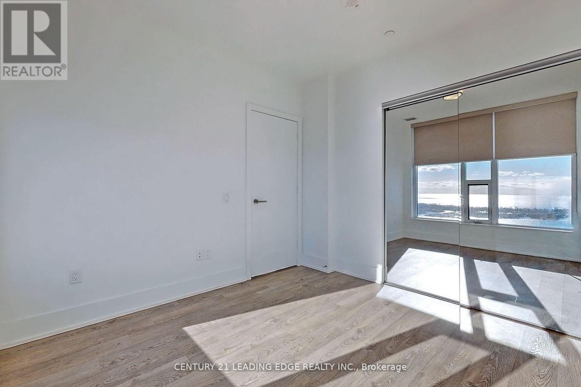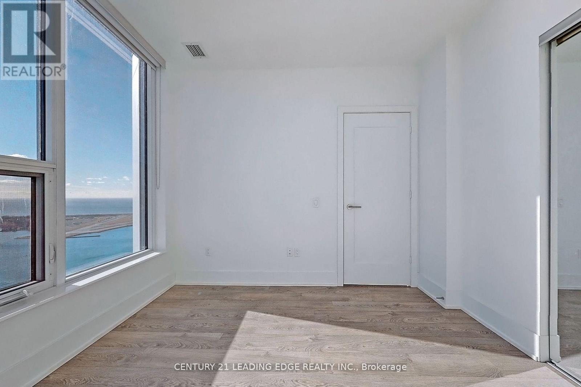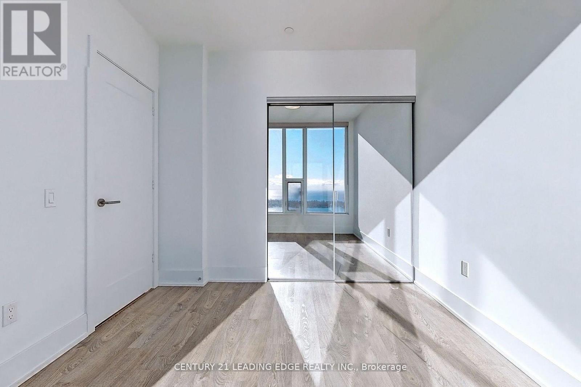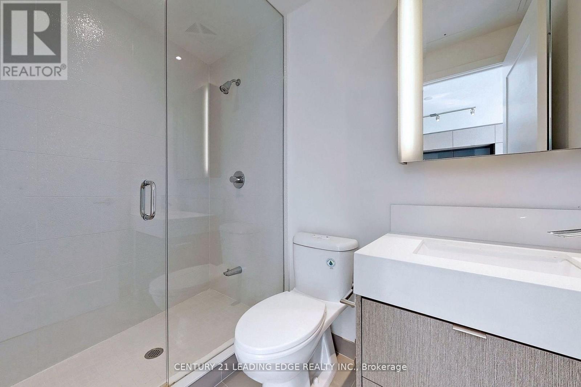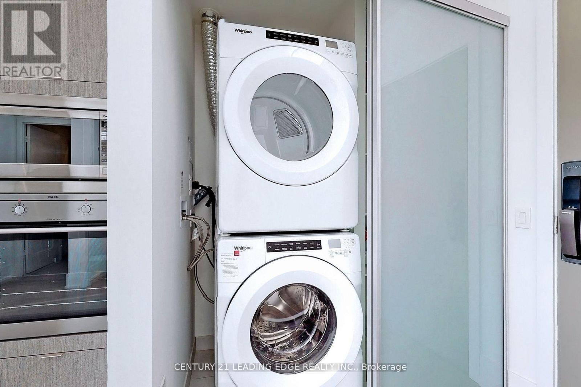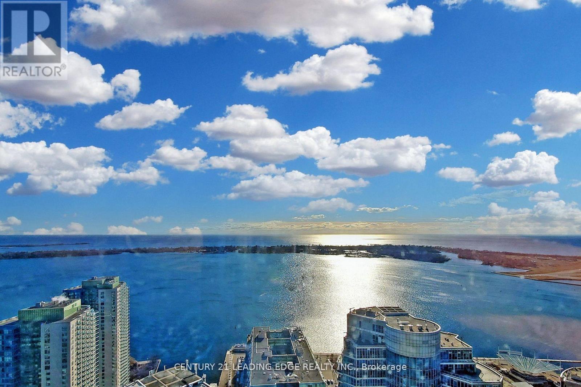5008 - 10 York Street Toronto, Ontario M5J 0E1
1 Bedroom
1 Bathroom
500 - 599 sqft
Central Air Conditioning, Ventilation System
Coil Fan
Waterfront
$2,450 Monthly
Luxury High-End Tridel Built "Ten York" Beautiful One Bdrm, Amazing Unobstructed South Lake View, Approx. 600 Sqft, 9Ft Ceiling W/ Large Windows. 7" Baseboard. Keyless Access. Walk To Supermarkets, Restaurants, Shops, Subway, Queens Quay. Keyless Access. Spa, Gym, Guest Suites, Theater, Media Rm, Party Rm, Billiards Rm, Outdoor Pool & Sauna. Laminate Throughout. (id:60365)
Property Details
| MLS® Number | C12570054 |
| Property Type | Single Family |
| Community Name | Waterfront Communities C1 |
| AmenitiesNearBy | Park, Public Transit, Schools |
| CommunityFeatures | Pets Allowed With Restrictions |
| Features | In Suite Laundry |
| ViewType | View |
| WaterFrontType | Waterfront |
Building
| BathroomTotal | 1 |
| BedroomsAboveGround | 1 |
| BedroomsTotal | 1 |
| Amenities | Security/concierge, Exercise Centre, Recreation Centre, Visitor Parking |
| Appliances | Oven - Built-in, Range, Dishwasher, Dryer, Hood Fan, Stove, Washer, Refrigerator |
| BasementType | None |
| CoolingType | Central Air Conditioning, Ventilation System |
| ExteriorFinish | Concrete |
| FlooringType | Laminate |
| HeatingFuel | Natural Gas |
| HeatingType | Coil Fan |
| SizeInterior | 500 - 599 Sqft |
| Type | Apartment |
Parking
| Underground | |
| Garage | |
| Shared |
Land
| Acreage | No |
| LandAmenities | Park, Public Transit, Schools |
Rooms
| Level | Type | Length | Width | Dimensions |
|---|---|---|---|---|
| Flat | Living Room | 3.1 m | 3.05 m | 3.1 m x 3.05 m |
| Flat | Dining Room | 3.51 m | 2.65 m | 3.51 m x 2.65 m |
| Flat | Kitchen | 3.51 m | 2.65 m | 3.51 m x 2.65 m |
| Flat | Bedroom | 3.38 m | 2.95 m | 3.38 m x 2.95 m |
Evan Jiang
Broker
Century 21 Leading Edge Realty Inc.
1053 Mcnicoll Avenue
Toronto, Ontario M1W 3W6
1053 Mcnicoll Avenue
Toronto, Ontario M1W 3W6

