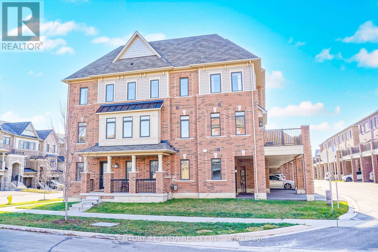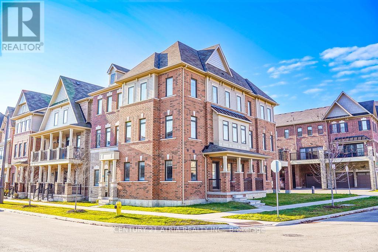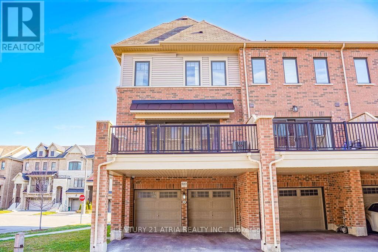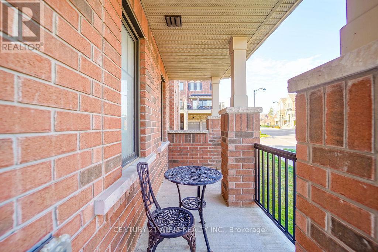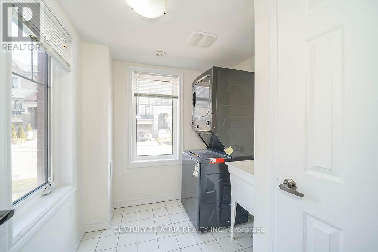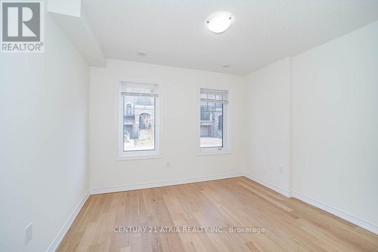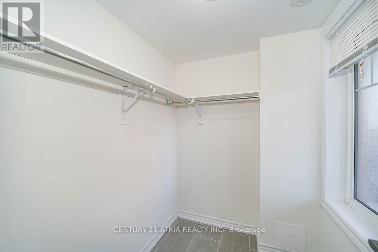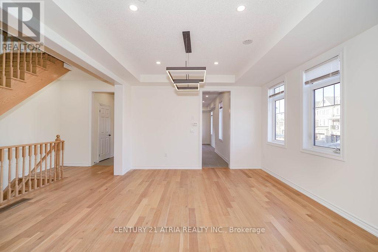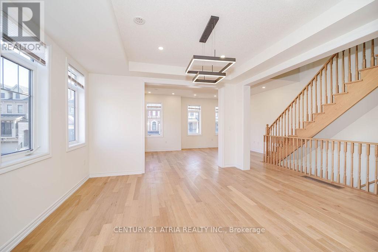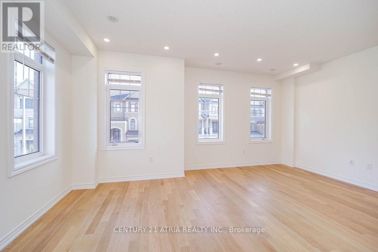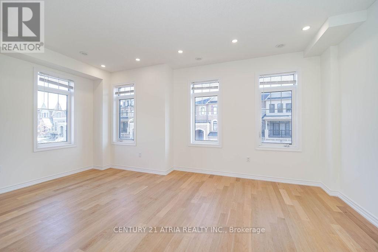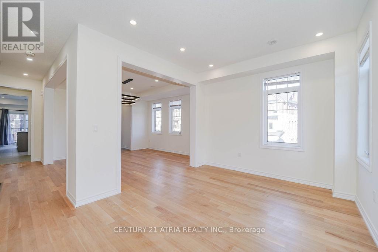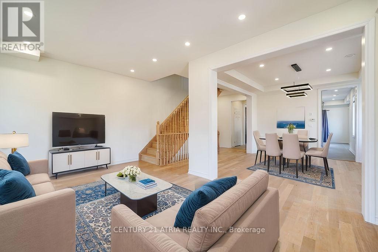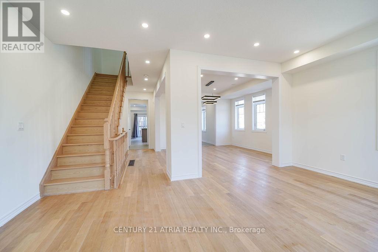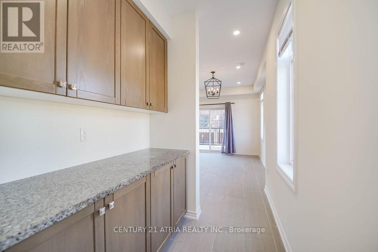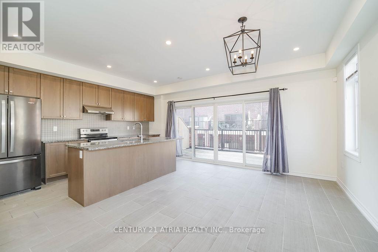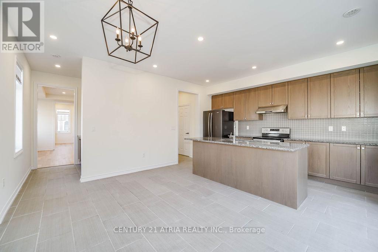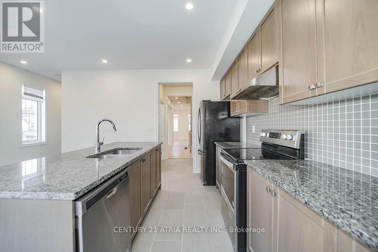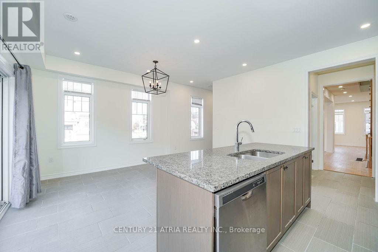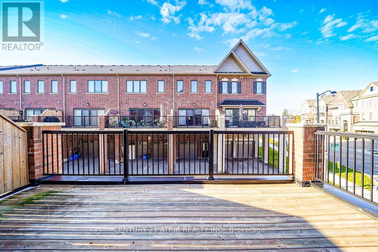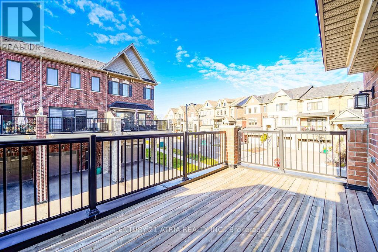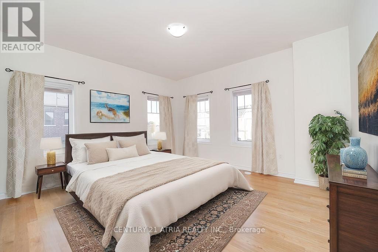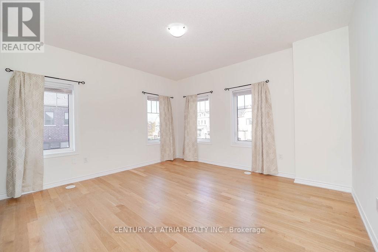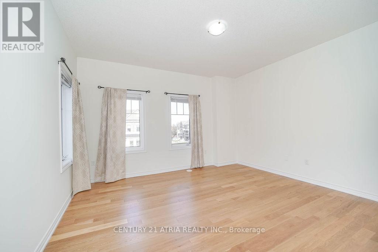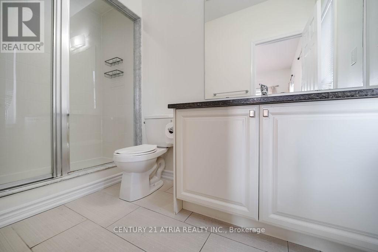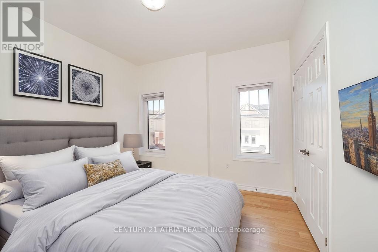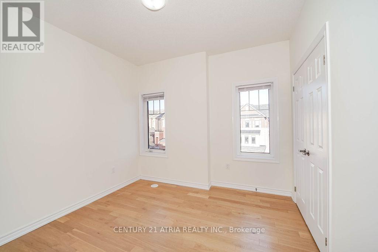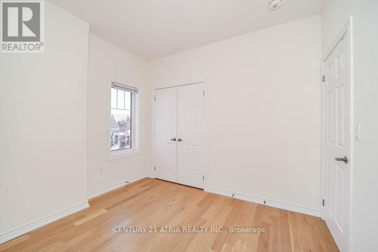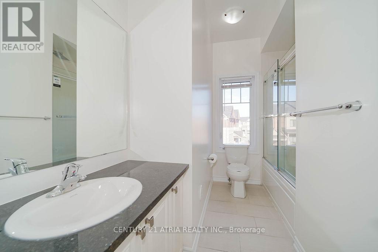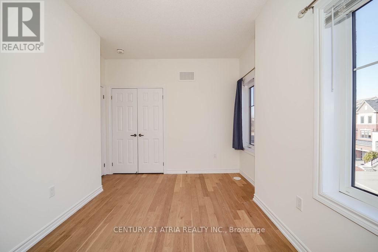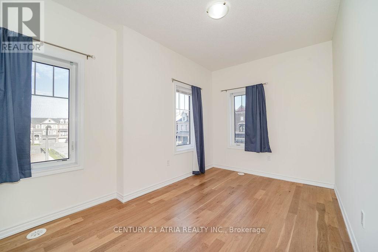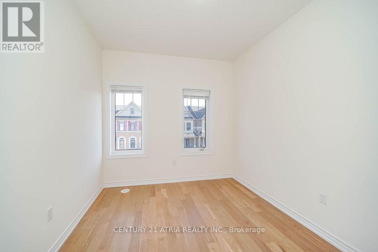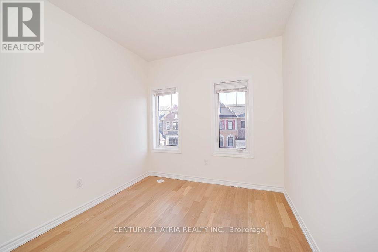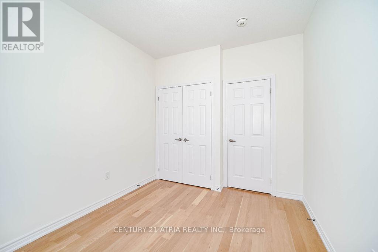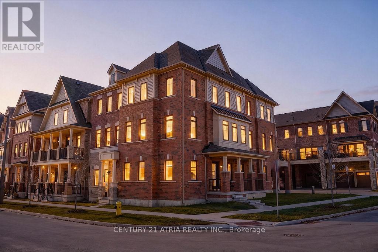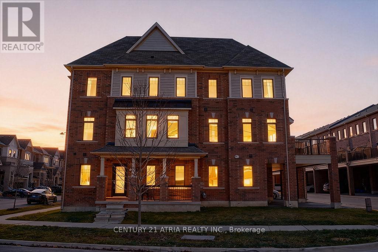34 Isabella Peach Drive Markham, Ontario L6C 0Y9
$3,800 Monthly
Executive 4-bedroom corner townhome with double car garage tucked away in a prime Markham location! This sun-filled end unit offers a bright open layout, large windows, and a detached-like feel. Beautifully maintained with spacious principal rooms throughout. Steps to top amenities including Walmart, Costco, Home Depot, Staples, restaurants, grocery stores, parks, schools, and transit. Minutes to Hwy 404 & 407, community centres, and major shopping districts. A highly desirable, family-friendly neighbourhood with everything you need at your doorstep. Don't miss this exceptional opportunity - convenience, comfort, and lifestyle all in one! (id:60365)
Property Details
| MLS® Number | N12569294 |
| Property Type | Single Family |
| Community Name | Victoria Square |
| EquipmentType | Water Heater, Water Heater - Tankless |
| Features | Carpet Free, In Suite Laundry |
| ParkingSpaceTotal | 4 |
| RentalEquipmentType | Water Heater, Water Heater - Tankless |
Building
| BathroomTotal | 3 |
| BedroomsAboveGround | 4 |
| BedroomsBelowGround | 1 |
| BedroomsTotal | 5 |
| Appliances | Oven - Built-in, Water Heater - Tankless, All, Dishwasher, Dryer, Garage Door Opener, Hood Fan, Washer, Refrigerator |
| BasementType | None |
| ConstructionStyleAttachment | Attached |
| CoolingType | Central Air Conditioning, Air Exchanger |
| ExteriorFinish | Brick |
| FlooringType | Laminate, Porcelain Tile |
| FoundationType | Concrete |
| HalfBathTotal | 1 |
| HeatingFuel | Natural Gas |
| HeatingType | Forced Air |
| StoriesTotal | 3 |
| SizeInterior | 2000 - 2500 Sqft |
| Type | Row / Townhouse |
| UtilityWater | Municipal Water |
Parking
| Garage |
Land
| Acreage | No |
| Sewer | Sanitary Sewer |
Rooms
| Level | Type | Length | Width | Dimensions |
|---|---|---|---|---|
| Third Level | Primary Bedroom | 5.64 m | 3.76 m | 5.64 m x 3.76 m |
| Third Level | Bedroom 2 | 3.51 m | 2.9 m | 3.51 m x 2.9 m |
| Third Level | Bedroom 3 | 3.38 m | 2.87 m | 3.38 m x 2.87 m |
| Third Level | Bedroom 4 | 3.38 m | 2.87 m | 3.38 m x 2.87 m |
| Main Level | Eating Area | 4.27 m | 3.2 m | 4.27 m x 3.2 m |
| Main Level | Kitchen | 4.37 m | 2.95 m | 4.37 m x 2.95 m |
| Main Level | Dining Room | 3.66 m | 3.05 m | 3.66 m x 3.05 m |
| Main Level | Great Room | 5.36 m | 5.23 m | 5.36 m x 5.23 m |
| Ground Level | Den | 3.53 m | 2.87 m | 3.53 m x 2.87 m |
Bruce Hu
Broker
C200-1550 Sixteenth Ave Bldg C South
Richmond Hill, Ontario L4B 3K9

