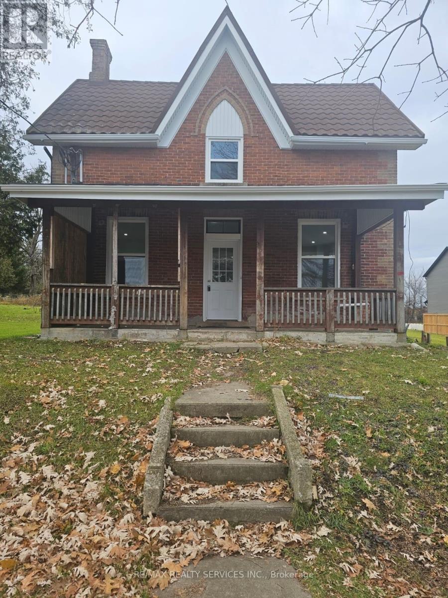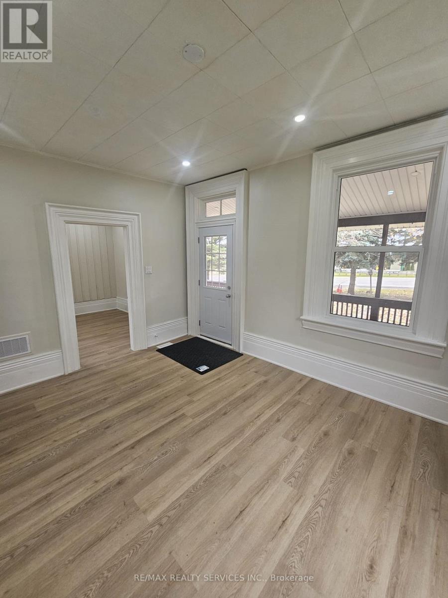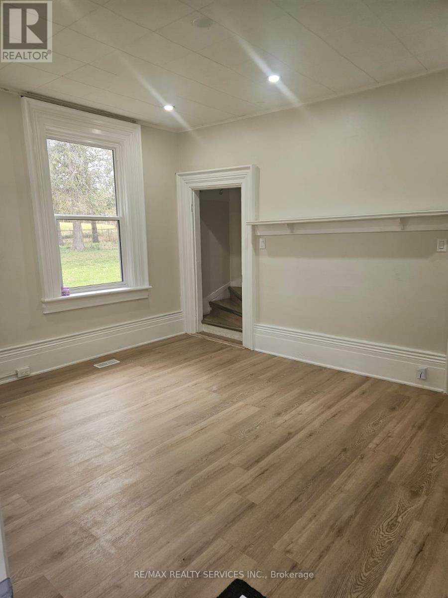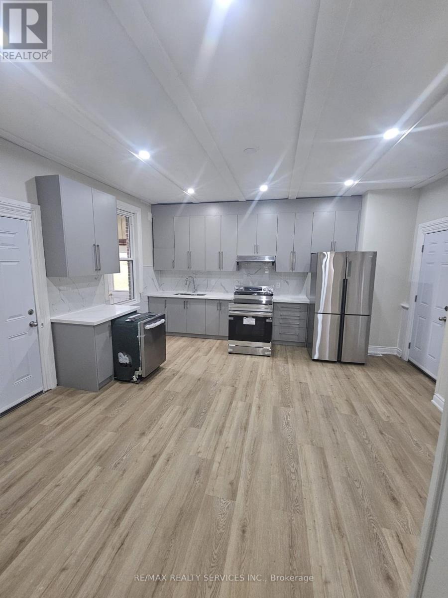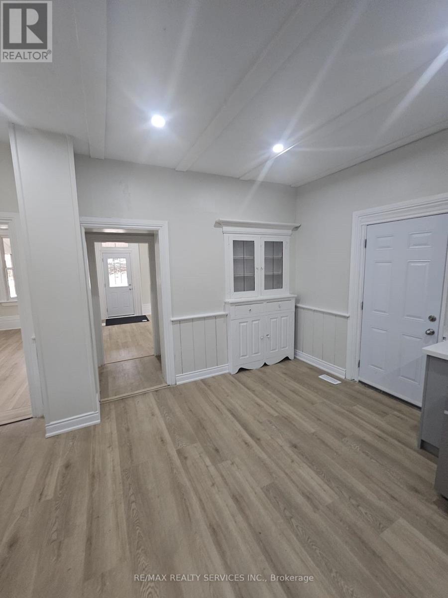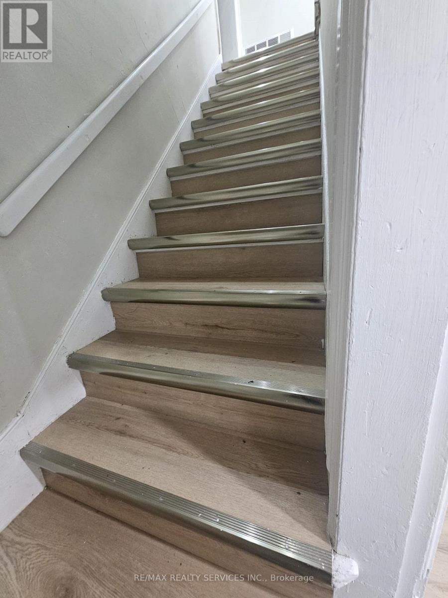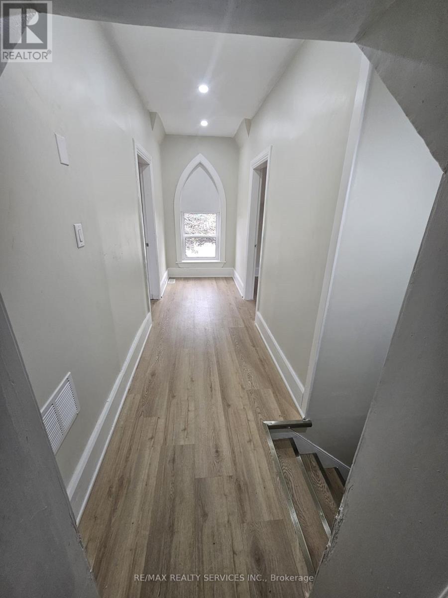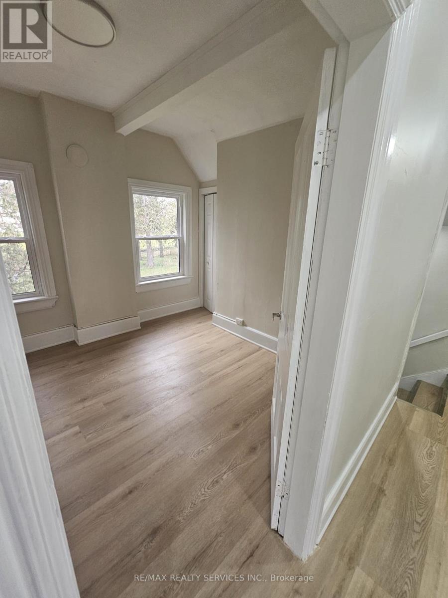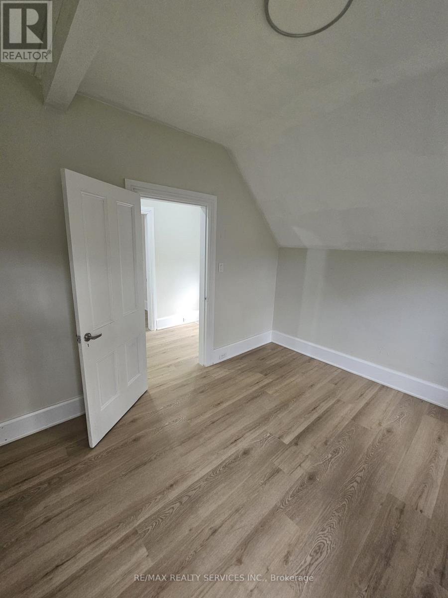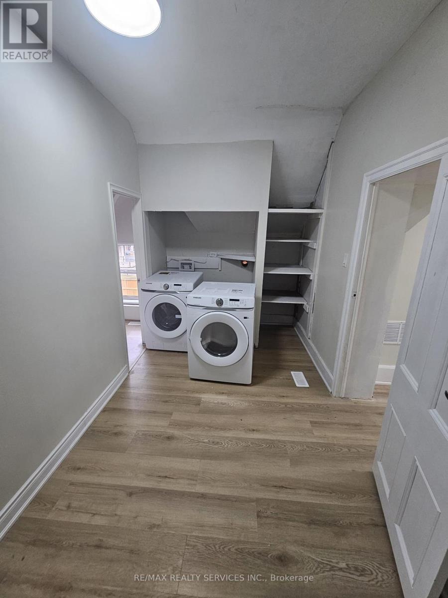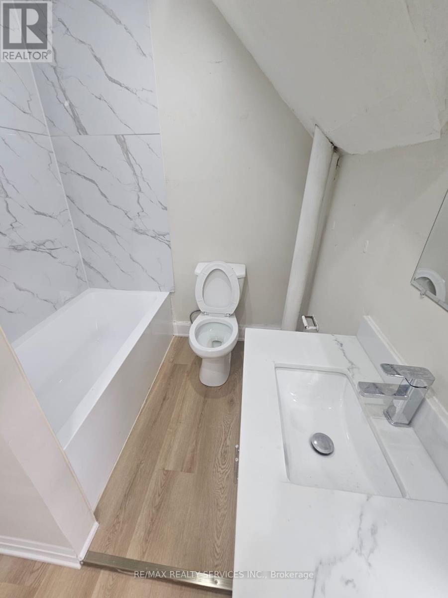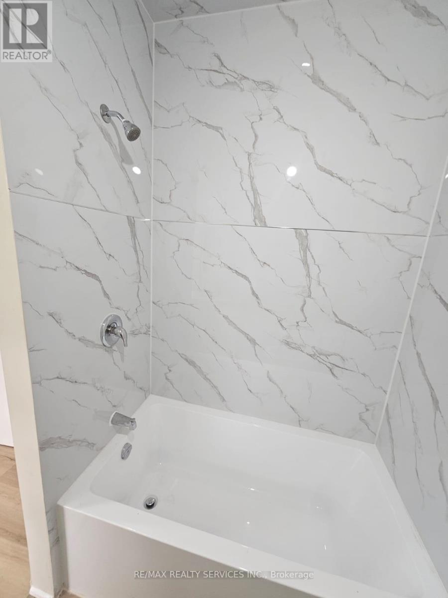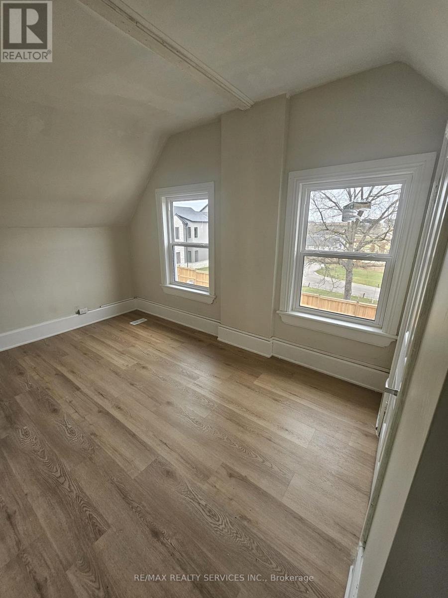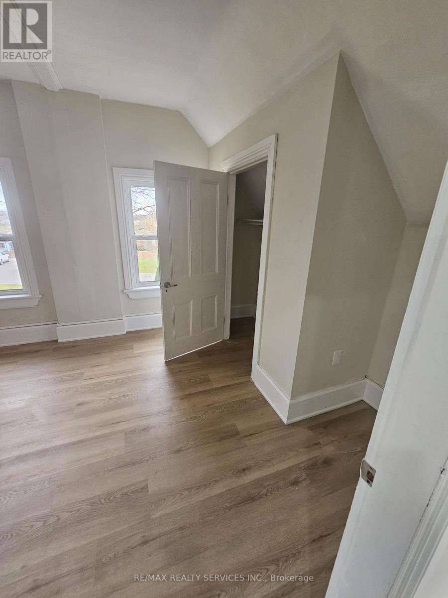8918 Wellington 124 Road Erin, Ontario N1H 6H7
$2,650 Monthly
Charming Victorian Two-Storey Home for Lease - Immediate Possession Discover this excellent all-brick Victorian home, perfectly situated on a central corner in rural Erin. Set on a spectacular 164 ft x 426 ft lot, this spacious two-storey beauty blends classic character with modern updates. Inside, you'll find three generous bedrooms, including a main-floor primary bedroom for added convenience. The bright, renovated kitchen features updated cupboards, modern counters, and brand-new appliances - fridge, stove, dishwasher, washer, and dryer - offering a fresh, move-in-ready feel.The home is filled with loads of windows and abundant natural sunlight, creating a warm, inviting atmosphere throughout. Enjoy laminate flooring on both levels, plus the convenience of second-floor laundry. Step outside to a large and welcoming front porch, perfect for relaxing and taking in the peaceful rural surroundings. Recent upgrades include new windows and a new roof, adding peace of mind for the next tenant. A wonderful opportunity to lease a well-cared-for home with timeless charm and modern comfort - available for Immediate Possession. (id:60365)
Property Details
| MLS® Number | X12569534 |
| Property Type | Single Family |
| Community Name | Rural Erin |
| AmenitiesNearBy | Schools |
| Features | Flat Site, Conservation/green Belt, Level, Carpet Free |
| ParkingSpaceTotal | 4 |
| Structure | Porch |
| ViewType | View |
Building
| BathroomTotal | 1 |
| BedroomsAboveGround | 3 |
| BedroomsTotal | 3 |
| Appliances | Dishwasher, Dryer, Stove, Washer, Refrigerator |
| BasementDevelopment | Other, See Remarks |
| BasementType | N/a (other, See Remarks), None |
| ConstructionStyleAttachment | Detached |
| CoolingType | Central Air Conditioning |
| ExteriorFinish | Brick, Stone |
| FlooringType | Laminate |
| HeatingFuel | Natural Gas |
| HeatingType | Forced Air |
| StoriesTotal | 2 |
| SizeInterior | 2000 - 2500 Sqft |
| Type | House |
Parking
| No Garage |
Land
| Acreage | No |
| LandAmenities | Schools |
| Sewer | Septic System |
Rooms
| Level | Type | Length | Width | Dimensions |
|---|---|---|---|---|
| Second Level | Bedroom 2 | 3.05 m | 3.86 m | 3.05 m x 3.86 m |
| Second Level | Bedroom 3 | 3.05 m | 3.86 m | 3.05 m x 3.86 m |
| Second Level | Laundry Room | 2.18 m | 3.94 m | 2.18 m x 3.94 m |
| Main Level | Kitchen | 4.88 m | 3.05 m | 4.88 m x 3.05 m |
| Main Level | Eating Area | 2.13 m | 4.88 m | 2.13 m x 4.88 m |
| Main Level | Primary Bedroom | 3.05 m | 4.88 m | 3.05 m x 4.88 m |
| Main Level | Family Room | 3.9 m | 3.76 m | 3.9 m x 3.76 m |
https://www.realtor.ca/real-estate/29129558/8918-wellington-124-road-erin-rural-erin
Gary Gurjit Bhinder
Broker
295 Queen Street East
Brampton, Ontario L6W 3R1

