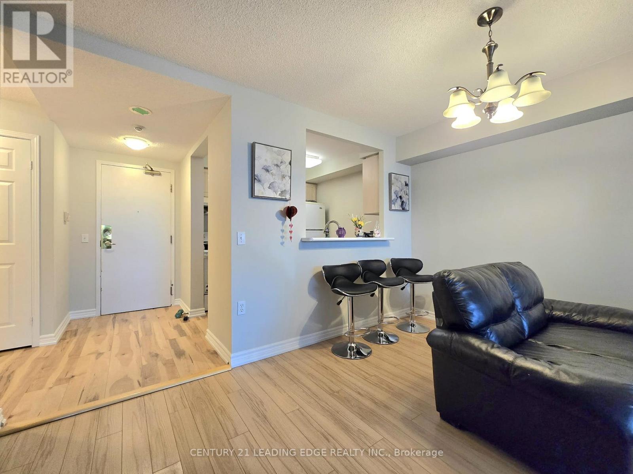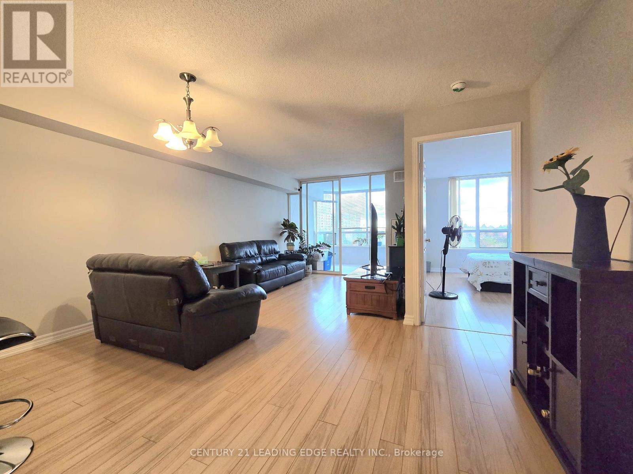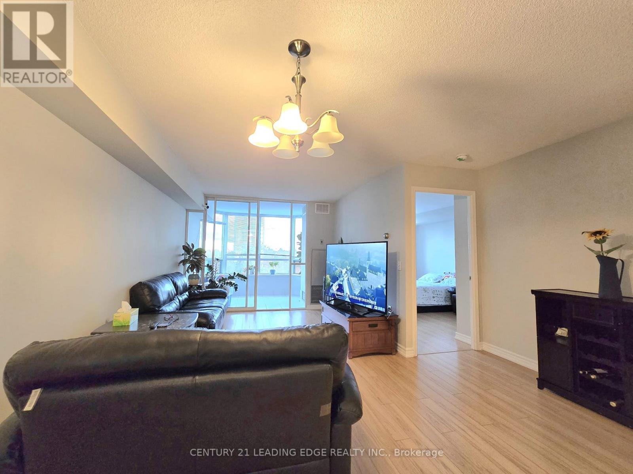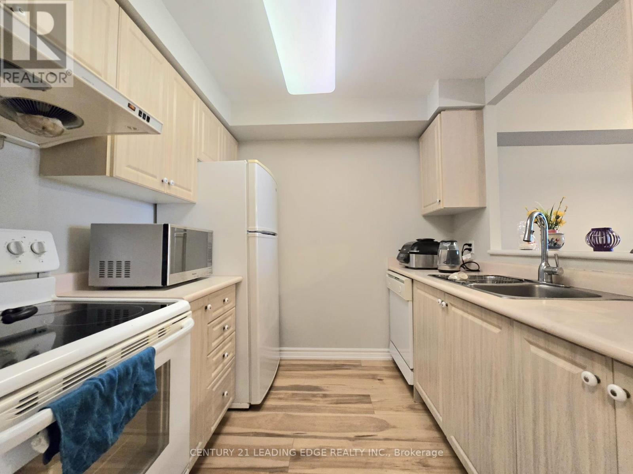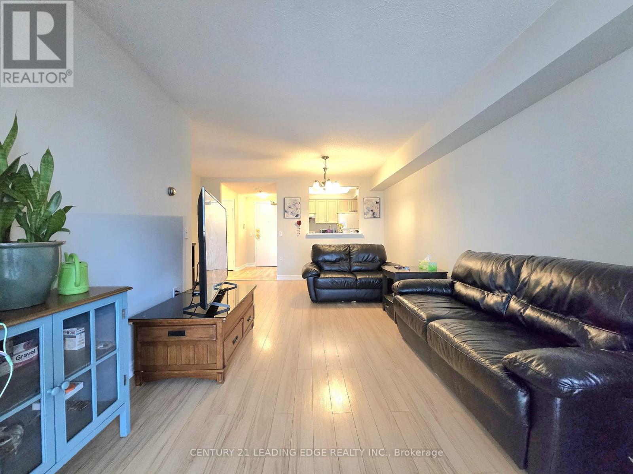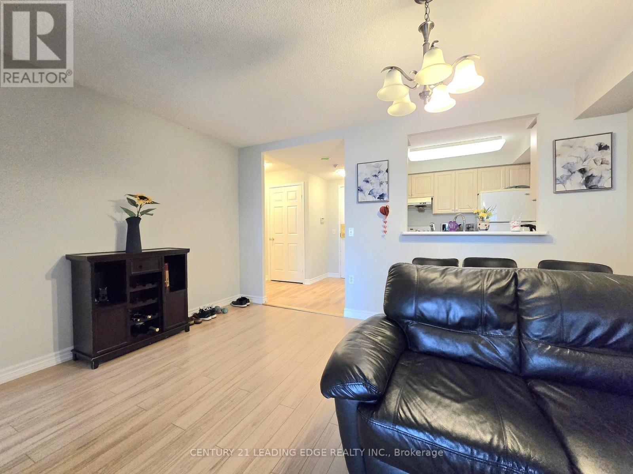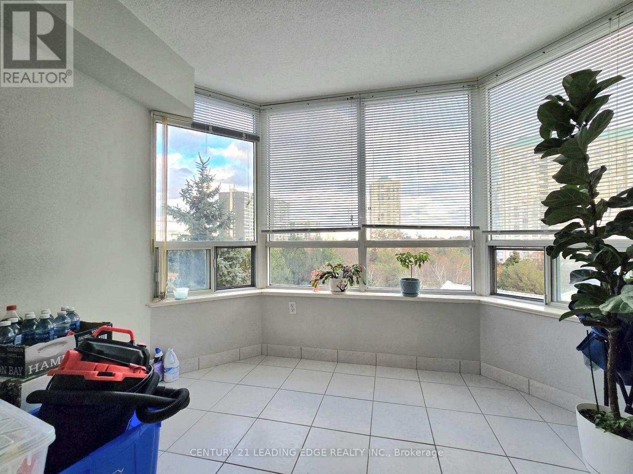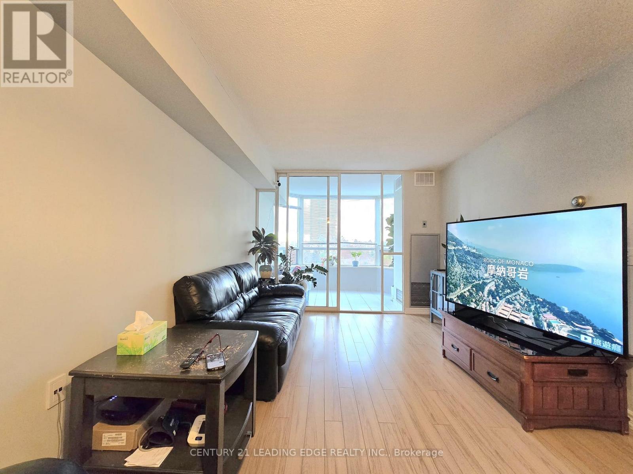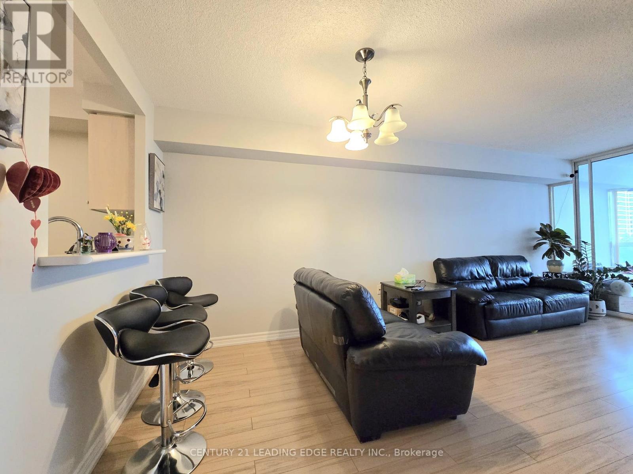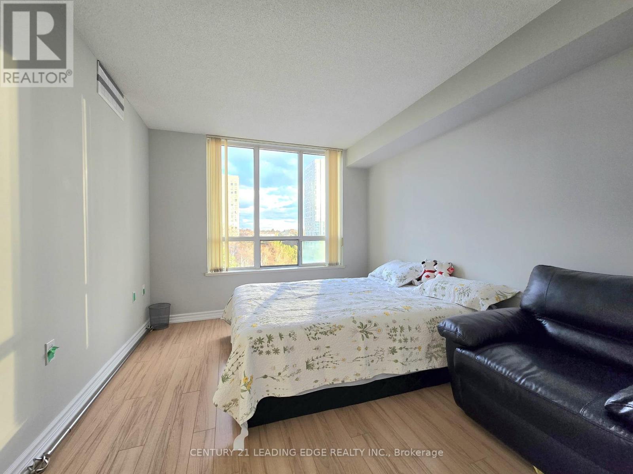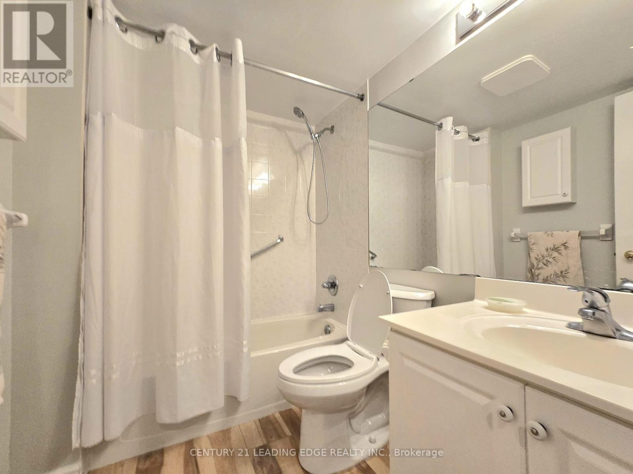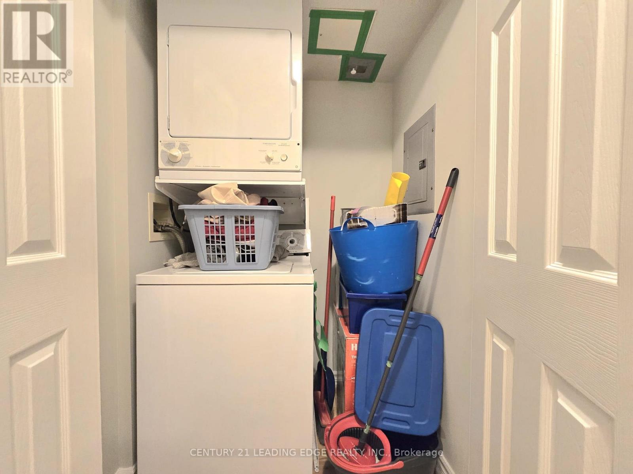610 - 5001 Finch Avenue E Toronto, Ontario M1S 5J9
$448,000Maintenance, Common Area Maintenance, Heat, Electricity, Insurance, Parking, Water
$711.38 Monthly
Maintenance, Common Area Maintenance, Heat, Electricity, Insurance, Parking, Water
$711.38 MonthlyHigh-Demand Monarch Residence in a PRIME Location! Spacious 740 sq ft 1+Den with numerous recent updates, including newly upgraded kitchen plumbing, a brand-new kitchen faucet, and new water-resistant vinyl flooring in both the kitchen and washroom. Freshly painted throughout! Enjoy spectacular, unobstructed panoramic views and a highly functional layout filled with natural light in every room. Bright, airy, and truly move-in ready. Perfectly situated directly across from Woodside Square Mall and just steps to TTC, shopping, restaurants, and all conveniences. Only 6 minutes to Hwy 401 and Scarborough Town Centre. The building offers 24-hour concierge, a serene landscaped garden, and excellent amenities including an indoor pool, party room, billiards room, sauna, gym, and guest suites. (id:60365)
Property Details
| MLS® Number | E12569632 |
| Property Type | Single Family |
| Community Name | Agincourt North |
| AmenitiesNearBy | Park, Public Transit, Schools |
| CommunityFeatures | Pets Allowed With Restrictions |
| Features | Wooded Area, In Suite Laundry |
| ParkingSpaceTotal | 1 |
| PoolType | Indoor Pool |
| ViewType | View |
Building
| BathroomTotal | 1 |
| BedroomsAboveGround | 1 |
| BedroomsBelowGround | 1 |
| BedroomsTotal | 2 |
| Amenities | Security/concierge, Exercise Centre, Party Room, Sauna, Visitor Parking |
| Appliances | Dishwasher, Dryer, Hood Fan, Stove, Washer, Window Coverings, Refrigerator |
| BasementType | None |
| CoolingType | Central Air Conditioning |
| ExteriorFinish | Concrete |
| FlooringType | Laminate, Vinyl |
| HeatingFuel | Natural Gas |
| HeatingType | Forced Air |
| SizeInterior | 700 - 799 Sqft |
| Type | Apartment |
Parking
| Underground | |
| Garage |
Land
| Acreage | No |
| LandAmenities | Park, Public Transit, Schools |
Rooms
| Level | Type | Length | Width | Dimensions |
|---|---|---|---|---|
| Flat | Living Room | 5.92 m | 3.1 m | 5.92 m x 3.1 m |
| Flat | Dining Room | 5.92 m | 3.1 m | 5.92 m x 3.1 m |
| Flat | Kitchen | 2.44 m | 2.36 m | 2.44 m x 2.36 m |
| Flat | Primary Bedroom | 3.82 m | 3.06 m | 3.82 m x 3.06 m |
| Flat | Solarium | 3.14 m | 2.2 m | 3.14 m x 2.2 m |
Louie Luk
Broker
165 Main Street North
Markham, Ontario L3P 1Y2
Shirley Chau
Salesperson
165 Main Street North
Markham, Ontario L3P 1Y2

