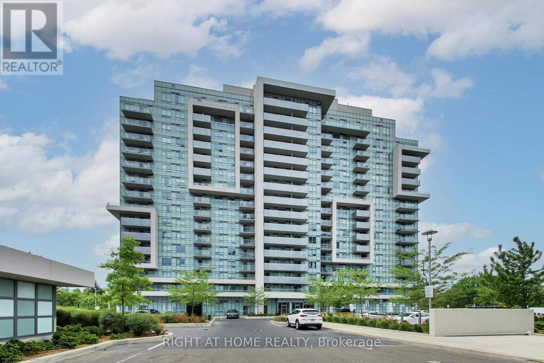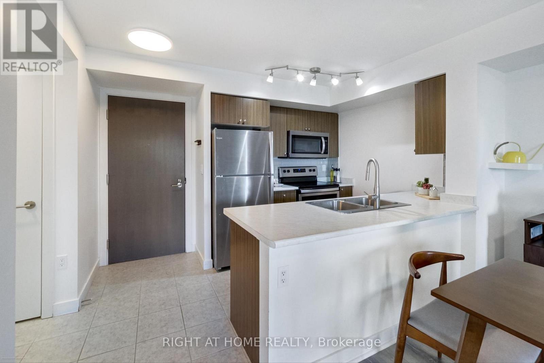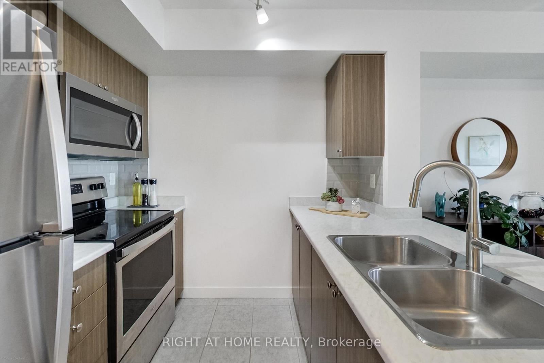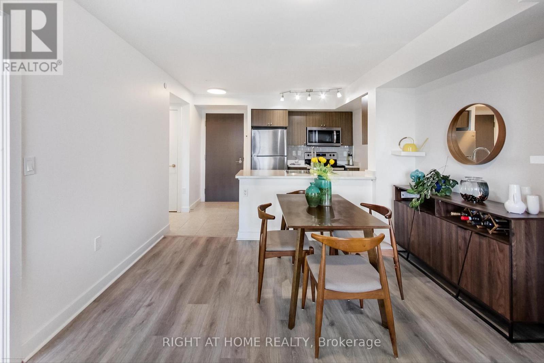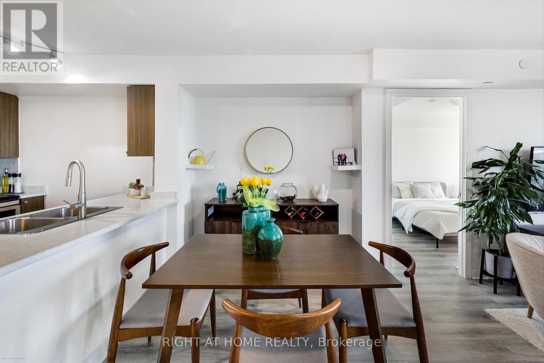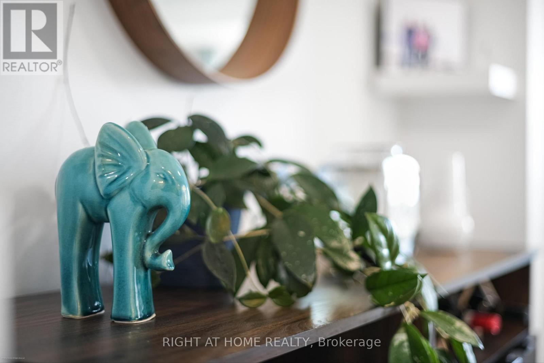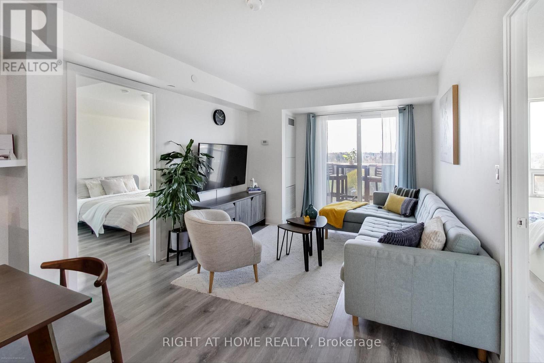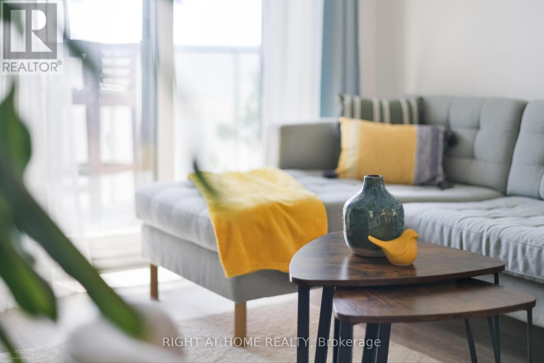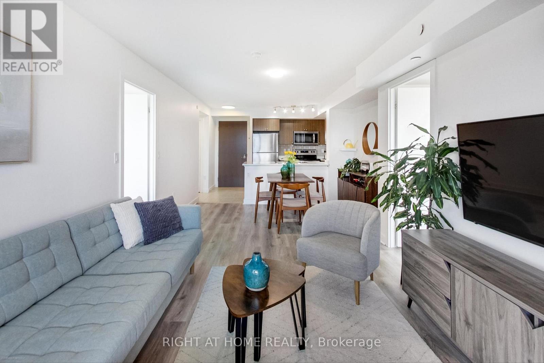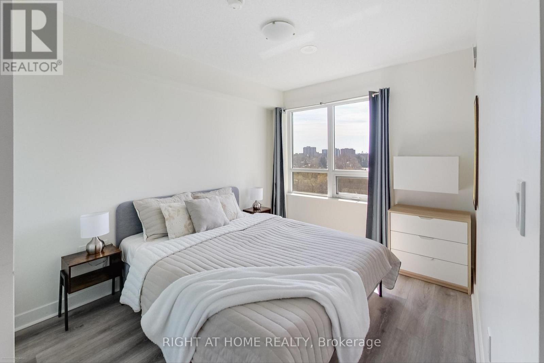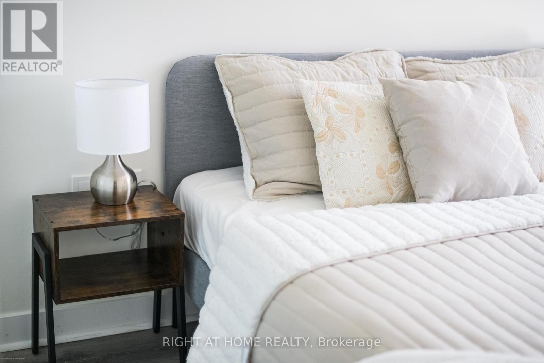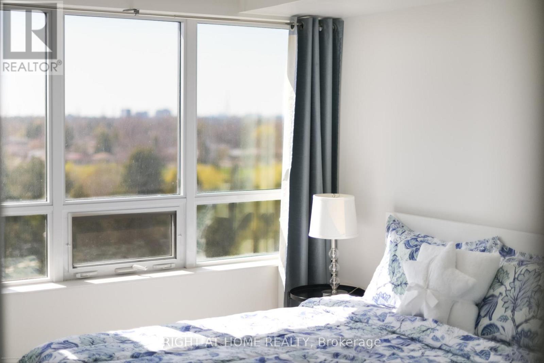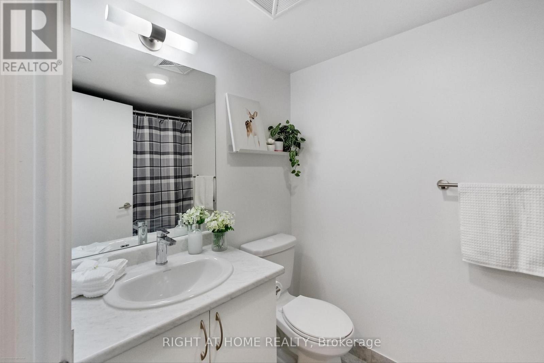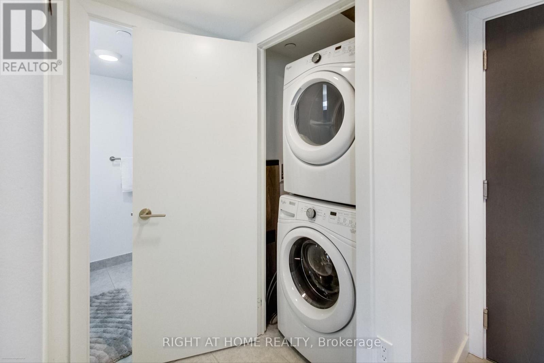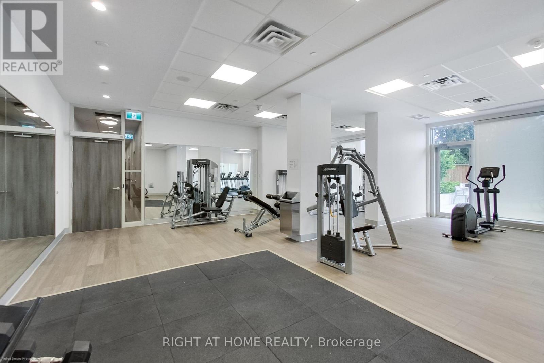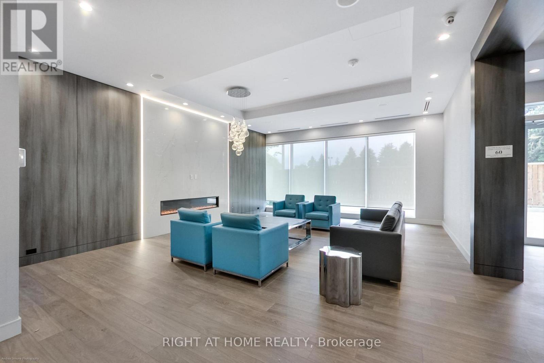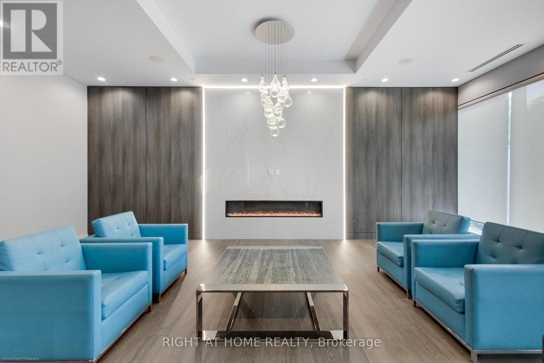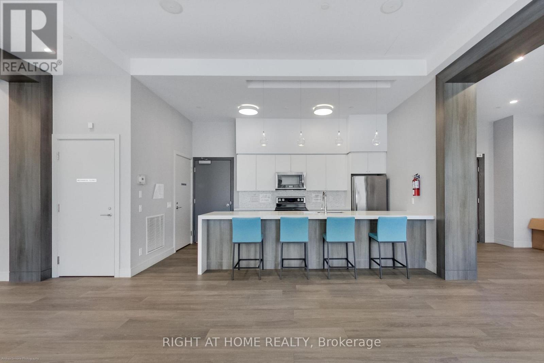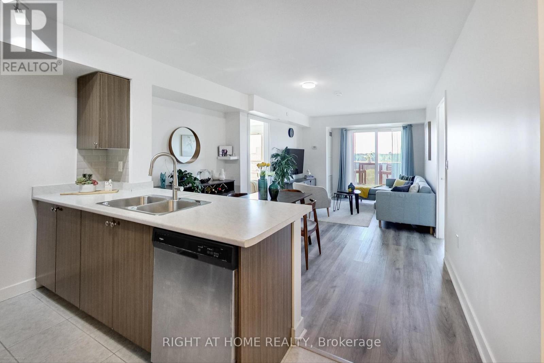706 - 1346 Danforth Road Toronto, Ontario M1J 0A9
$515,000Maintenance, Water, Common Area Maintenance, Insurance
$471.09 Monthly
Maintenance, Water, Common Area Maintenance, Insurance
$471.09 MonthlyWelcome to Unit 706 at 1346 Danforth Road - a modern 2-bedroom, 2-bathroom condo with **no parking included, but rental parking is available for approximately $200/month. This makes it an excellent opportunity for buyers seeking value without compromising on comfort or convenience. Enjoy breathtaking, unobstructed west-facing views and stunning sunsets from your private balcony - vistas that are guaranteed to last. Inside, the open-concept layout is bright and airy, designed for both everyday living and effortless entertaining. The contemporary kitchen offers sleek cabinetry, stainless steel appliances, and a functional layout perfect for daily cooking. The spacious living and dining area flows seamlessly to the balcony, creating that desirable indoor-outdoor feel. *Highlights You'll Love: Warm, stylish laminate flooring throughout, two generously sized bedrooms with excellent closet space, two modern bathrooms, and in-suite laundry for ultimate convenience. A thoughtful, efficient floor plan that maximizes comfort and functionality. Located in a rapidly growing, transit-friendly neighbourhood, you're close to parks, schools, shopping, TTC, and all essential amenities. Whether you're a first-time buyer, young family, or investor, this unit offers exceptional style, value, and long-term growth potential. (id:60365)
Property Details
| MLS® Number | E12569754 |
| Property Type | Single Family |
| Community Name | Eglinton East |
| AmenitiesNearBy | Schools, Public Transit, Park, Place Of Worship |
| CommunityFeatures | Pets Allowed With Restrictions |
| Features | Balcony, Carpet Free |
| ViewType | View |
Building
| BathroomTotal | 2 |
| BedroomsAboveGround | 2 |
| BedroomsTotal | 2 |
| Age | 6 To 10 Years |
| Amenities | Party Room, Exercise Centre, Visitor Parking |
| Appliances | Dishwasher, Dryer, Microwave, Hood Fan, Stove, Washer, Window Coverings, Refrigerator |
| BasementType | None |
| CoolingType | Central Air Conditioning |
| ExteriorFinish | Concrete |
| FlooringType | Laminate, Ceramic |
| HeatingFuel | Natural Gas |
| HeatingType | Forced Air |
| SizeInterior | 700 - 799 Sqft |
| Type | Apartment |
Parking
| Underground | |
| Garage |
Land
| Acreage | No |
| LandAmenities | Schools, Public Transit, Park, Place Of Worship |
Rooms
| Level | Type | Length | Width | Dimensions |
|---|---|---|---|---|
| Main Level | Living Room | 3.1 m | 3.9 m | 3.1 m x 3.9 m |
| Main Level | Dining Room | 3.5 m | 2.1 m | 3.5 m x 2.1 m |
| Main Level | Kitchen | 2.4 m | 2.4 m | 2.4 m x 2.4 m |
| Main Level | Primary Bedroom | 3.3 m | 2.8 m | 3.3 m x 2.8 m |
| Main Level | Bedroom 2 | 3.1 m | 2.6 m | 3.1 m x 2.6 m |
Kate Kozikowski
Salesperson
16850 Yonge Street #6b
Newmarket, Ontario L3Y 0A3

