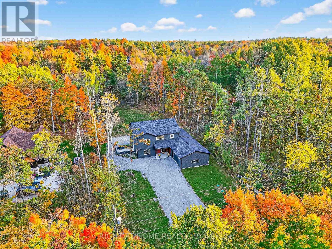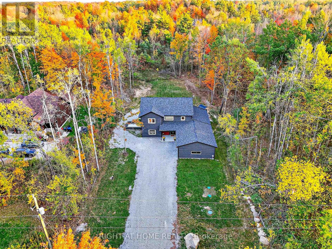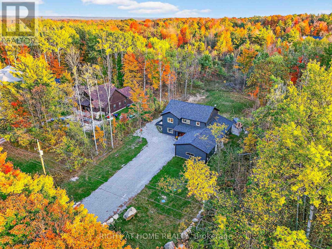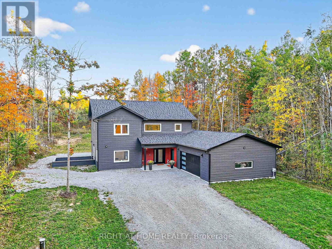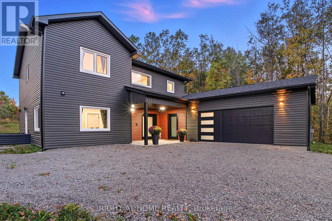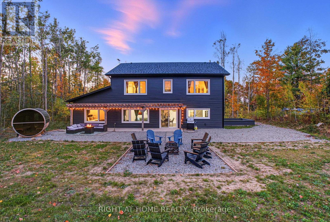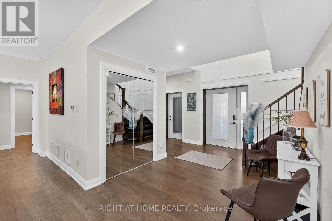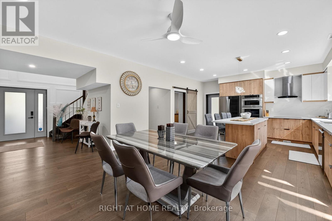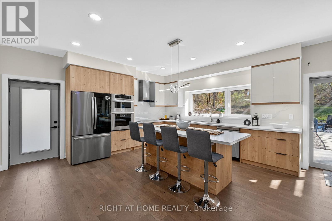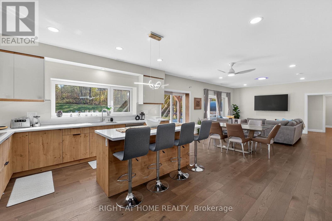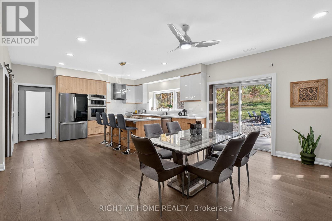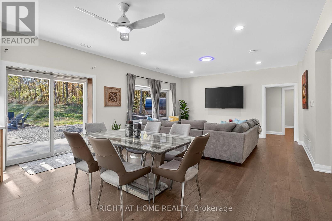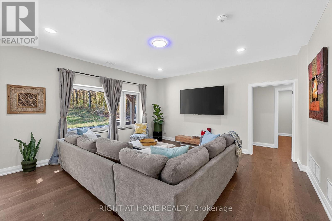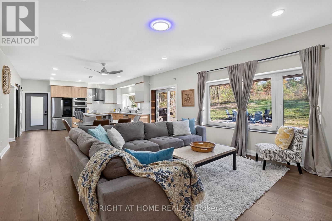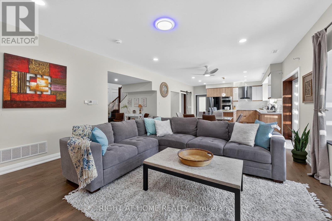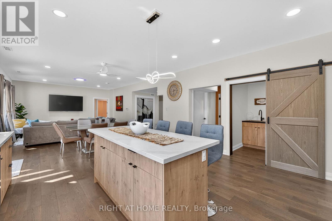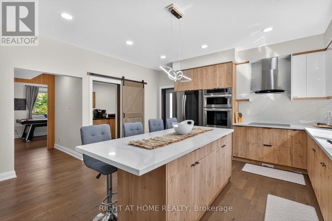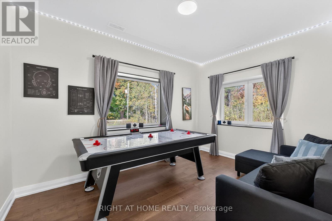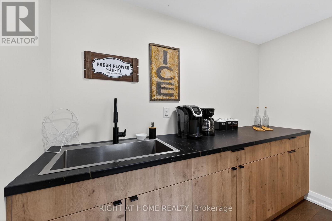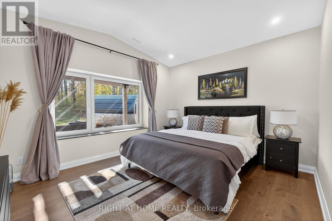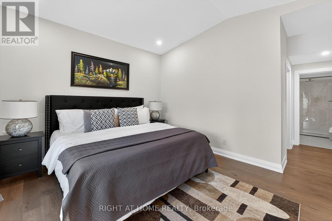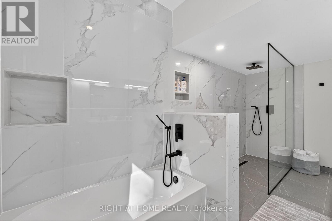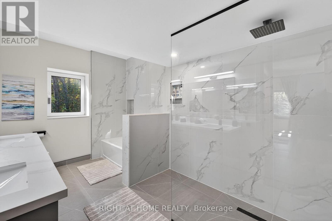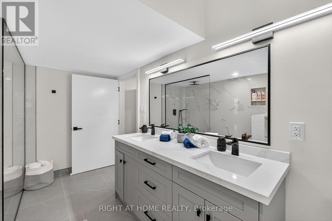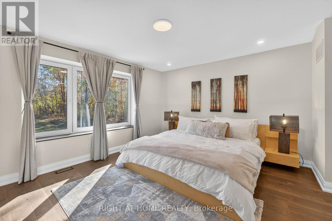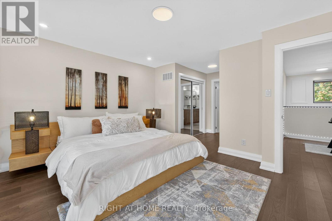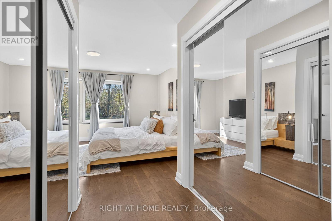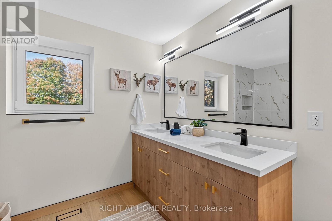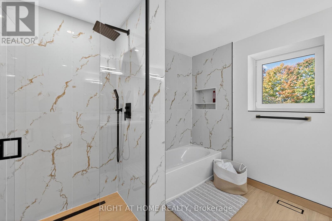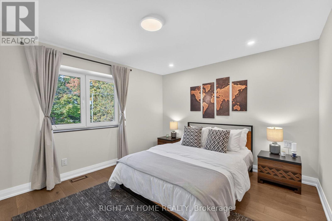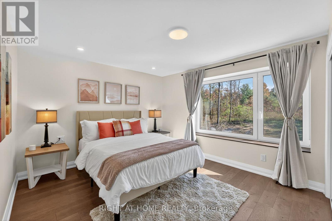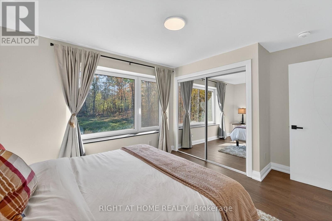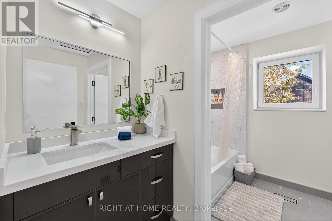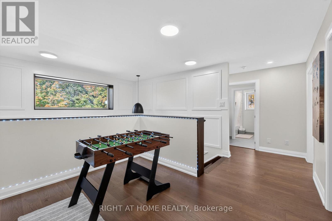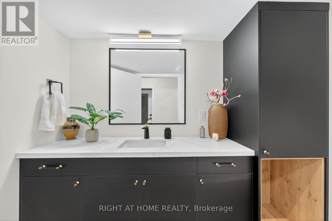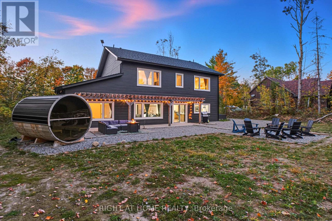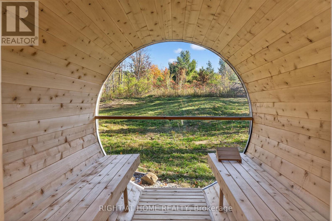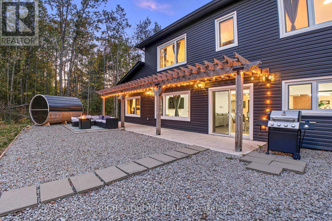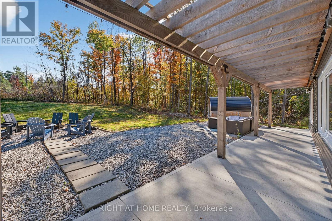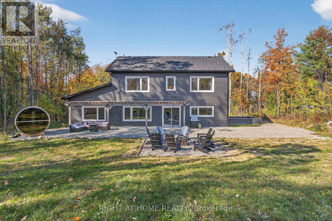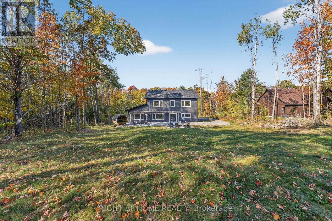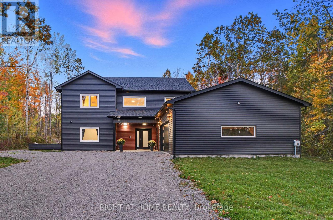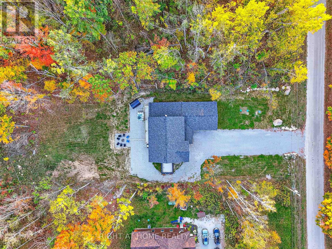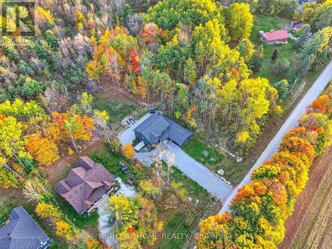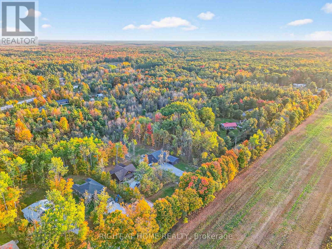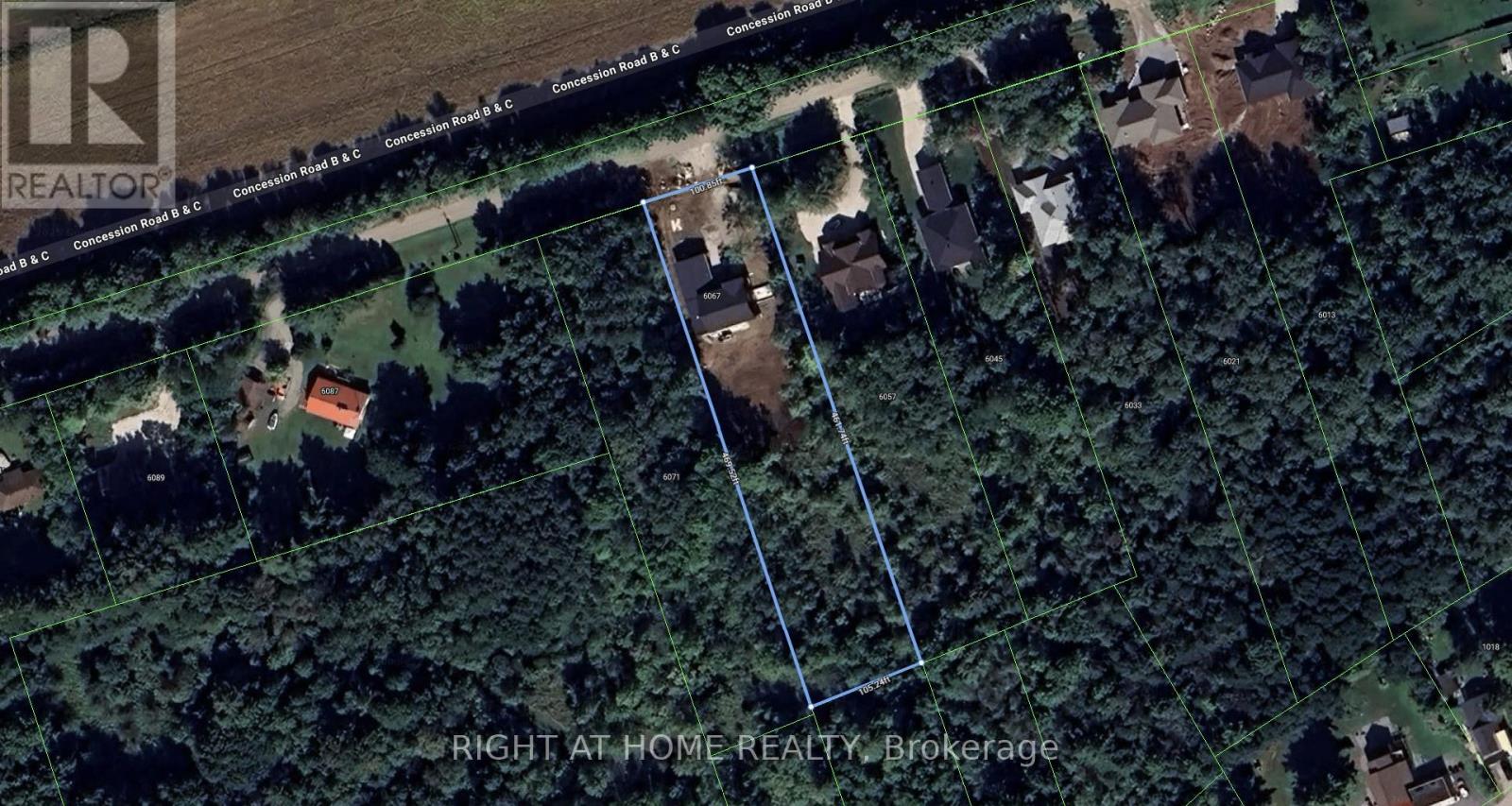6067 Concession Road B-C Ramara, Ontario L0K 1W0
$1,998,000
Opportunity Of A LIFETIME! This World-Class Passive House, Built To The Highest Global Standards For Energy Efficiency, Health, And Comfort. Features Include Highly Insulated Walls, Airtight Construction, No Thermal Bridges, Triple-Pane Windows/Doors, And An ERV System Providing Exceptional Indoor Air Quality While Using Up To 90% Less Heating And Cooling Energy. Situated On A 1.1-Acre Lot, This Modern Detached 2-Storey Home Offers 4 Bedrooms, 3.5 Bathrooms, A Private Office With Hidden Door, Separate Utility Room, Secure Package Room, Pantry, Large Garage, And An Extra-Long Driveway. Enjoy A Huge Backyard Surrounded By Mature Trees For Privacy And Relaxation. Security Cameras All Around. The Chef's Kitchen Features Super Energy-Efficient Appliances, Quartz Countertops, A Large Island, Engineered Hardwood Floors, And LED + Motion-Activated Lighting. Home Includes Radon Exhaust, And Is Designed To Be Insect-Free. Amazing Future Potential: $0 Utility Bill With Net Zero - Solar Panels, EV Charging, Greenhouse Access From The Kitchen, Central Vacuum. Perfect For Families, Multi-Generational Living, Work-From-Home Lifestyles, Or Retirees Seeking Unmatched Comfort, Performance, And Long-Term Savings. (id:60365)
Property Details
| MLS® Number | S12569834 |
| Property Type | Single Family |
| Community Name | Rural Ramara |
| AmenitiesNearBy | Ski Area |
| CommunityFeatures | School Bus |
| EquipmentType | None |
| Features | Wooded Area, Wheelchair Access, Sauna |
| ParkingSpaceTotal | 12 |
| RentalEquipmentType | None |
| Structure | Patio(s), Porch, Greenhouse |
| ViewType | View |
Building
| BathroomTotal | 4 |
| BedroomsAboveGround | 4 |
| BedroomsBelowGround | 1 |
| BedroomsTotal | 5 |
| Age | 0 To 5 Years |
| Appliances | Garage Door Opener Remote(s), Oven - Built-in, Central Vacuum, Cooktop, Dishwasher, Dryer, Furniture, Microwave, Oven, Washer, Refrigerator |
| BasementType | None |
| ConstructionStyleAttachment | Detached |
| CoolingType | Central Air Conditioning, Air Exchanger |
| ExteriorFinish | Vinyl Siding |
| FireProtection | Security System, Monitored Alarm, Smoke Detectors |
| FoundationType | Slab |
| HeatingFuel | Electric, Solar |
| HeatingType | Forced Air, Heat Pump, Not Known |
| StoriesTotal | 2 |
| SizeInterior | 3000 - 3500 Sqft |
| Type | House |
| UtilityWater | Drilled Well |
Parking
| Attached Garage | |
| Garage |
Land
| Acreage | No |
| LandAmenities | Ski Area |
| Sewer | Septic System |
| SizeDepth | 461 Ft ,8 In |
| SizeFrontage | 100 Ft ,10 In |
| SizeIrregular | 100.9 X 461.7 Ft |
| SizeTotalText | 100.9 X 461.7 Ft|1/2 - 1.99 Acres |
| ZoningDescription | D |
Rooms
| Level | Type | Length | Width | Dimensions |
|---|---|---|---|---|
| Second Level | Primary Bedroom | 4.6 m | 3.9 m | 4.6 m x 3.9 m |
| Second Level | Bedroom 3 | 4.5 m | 3.6 m | 4.5 m x 3.6 m |
| Second Level | Bedroom 4 | 4.6 m | 3.6 m | 4.6 m x 3.6 m |
| Second Level | Laundry Room | 3.6 m | 2.6 m | 3.6 m x 2.6 m |
| Second Level | Recreational, Games Room | 3.1 m | 3 m | 3.1 m x 3 m |
| Second Level | Bathroom | 3.1 m | 2.8 m | 3.1 m x 2.8 m |
| Second Level | Bathroom | 3 m | 2.8 m | 3 m x 2.8 m |
| Main Level | Primary Bedroom | 4.6 m | 4 m | 4.6 m x 4 m |
| Main Level | Family Room | 4 m | 5 m | 4 m x 5 m |
| Main Level | Kitchen | 4.8 m | 5 m | 4.8 m x 5 m |
| Main Level | Dining Room | 2.8 m | 5 m | 2.8 m x 5 m |
| Main Level | Office | 4.3 m | 3.1 m | 4.3 m x 3.1 m |
| Main Level | Pantry | 3 m | 2 m | 3 m x 2 m |
| Main Level | Bathroom | 4.3 m | 2.7 m | 4.3 m x 2.7 m |
| Main Level | Mud Room | 3.9 m | 2.8 m | 3.9 m x 2.8 m |
| Main Level | Utility Room | 3.9 m | 2.8 m | 3.9 m x 2.8 m |
Utilities
| Cable | Available |
| Electricity | Installed |
https://www.realtor.ca/real-estate/29129886/6067-concession-road-b-c-ramara-rural-ramara
Hiten Goswami
Broker
1396 Don Mills Rd Unit B-121
Toronto, Ontario M3B 0A7

